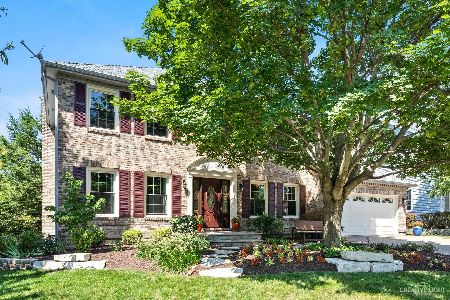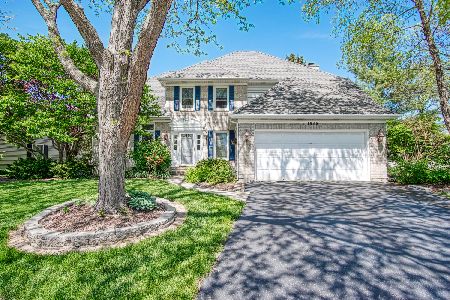1529 Canyon Run Road, Naperville, Illinois 60565
$385,000
|
Sold
|
|
| Status: | Closed |
| Sqft: | 2,354 |
| Cost/Sqft: | $174 |
| Beds: | 4 |
| Baths: | 3 |
| Year Built: | 1991 |
| Property Taxes: | $8,528 |
| Days On Market: | 2607 |
| Lot Size: | 0,22 |
Description
Lovingly maintained Krughoff custom built home with the perfect floor plan and hardwood flooring on both floors. French doors open into a large family room with fireplace. Bay windows in the living room and master bedroom. Master also features a volume ceiling and walk-in closet with window. 1st floor laundry with laundry tub and nice size storage cabinet. Huge bonus room (20x19) would be perfect for a home office, playroom, second family room, exercise or craft room. Possibilities are endless in the basement too which has started to be framed (wood remains). Sprinkler system and a true 2 and 1/2 car garage for even more storage. Enjoy the beautiful yard and landscaping! All of this plus new maintenance free windows throughout, installed in 2017 with transferable warranty. Nationally award winning #203 Schools (Meadow Glen, Madison and Naperville Central). Close to 355, downtown Naperville and all our area has to offer! Home is in great condition and selling as-is.
Property Specifics
| Single Family | |
| — | |
| Traditional | |
| 1991 | |
| Full | |
| — | |
| No | |
| 0.22 |
| Du Page | |
| University Heights | |
| 0 / Not Applicable | |
| None | |
| Lake Michigan | |
| Public Sewer | |
| 10163915 | |
| 0833101020 |
Nearby Schools
| NAME: | DISTRICT: | DISTANCE: | |
|---|---|---|---|
|
Grade School
Meadow Glens Elementary School |
203 | — | |
|
Middle School
Madison Junior High School |
203 | Not in DB | |
|
High School
Naperville Central High School |
203 | Not in DB | |
Property History
| DATE: | EVENT: | PRICE: | SOURCE: |
|---|---|---|---|
| 21 Mar, 2019 | Sold | $385,000 | MRED MLS |
| 4 Mar, 2019 | Under contract | $409,900 | MRED MLS |
| — | Last price change | $419,900 | MRED MLS |
| 9 Jan, 2019 | Listed for sale | $419,900 | MRED MLS |
Room Specifics
Total Bedrooms: 4
Bedrooms Above Ground: 4
Bedrooms Below Ground: 0
Dimensions: —
Floor Type: Hardwood
Dimensions: —
Floor Type: Hardwood
Dimensions: —
Floor Type: Hardwood
Full Bathrooms: 3
Bathroom Amenities: —
Bathroom in Basement: 0
Rooms: Eating Area,Bonus Room,Foyer
Basement Description: Unfinished
Other Specifics
| 2.5 | |
| Concrete Perimeter | |
| Asphalt | |
| Deck, Patio, Porch, Storms/Screens | |
| — | |
| 122X68X138X79 | |
| — | |
| Full | |
| Vaulted/Cathedral Ceilings, Hardwood Floors, First Floor Laundry, Walk-In Closet(s) | |
| Range, Microwave, Dishwasher, Refrigerator, Washer, Dryer, Water Softener Owned | |
| Not in DB | |
| Sidewalks, Street Lights, Street Paved | |
| — | |
| — | |
| Wood Burning |
Tax History
| Year | Property Taxes |
|---|---|
| 2019 | $8,528 |
Contact Agent
Nearby Similar Homes
Nearby Sold Comparables
Contact Agent
Listing Provided By
RE/MAX of Naperville












