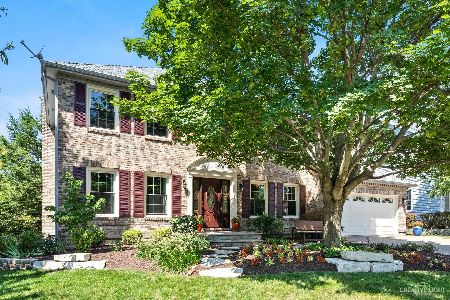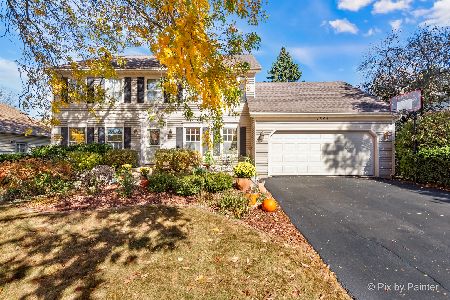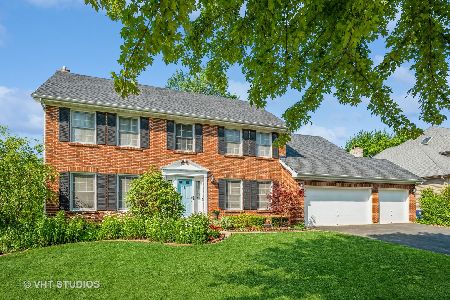1848 Vassar Drive, Naperville, Illinois 60565
$525,000
|
Sold
|
|
| Status: | Closed |
| Sqft: | 2,383 |
| Cost/Sqft: | $216 |
| Beds: | 4 |
| Baths: | 3 |
| Year Built: | 1993 |
| Property Taxes: | $8,653 |
| Days On Market: | 1023 |
| Lot Size: | 0,20 |
Description
Honey stop the car! This beautiful brick two-story is the perfect forever home. It has been meticulously maintained by one owner in the highly sought after University Heights neighborhood, large open foyer when you walk in with tons of natural light. Nice open kitchen with island that flows into the family room and sliding glass doors to backyard. Step out on to your brick patio to a private setting with beautiful landscaping and the perfect spot for summer nights. Spacious master suite with walk-in closet, 3 good sized bedrooms, & laundry all on the 2nd level. Finished basement with office and rec room that includes pool table! The furnace, AC, windows, and roof have all been recently done. Solid six panel doors throughout the home along with crown molding and newer appliances. Just move in and add your finishing touches. A+ schools in the perfect neighborhood! Don't miss this one cause it's going to sell fast!
Property Specifics
| Single Family | |
| — | |
| — | |
| 1993 | |
| — | |
| — | |
| No | |
| 0.2 |
| Du Page | |
| University Heights | |
| — / Not Applicable | |
| — | |
| — | |
| — | |
| 11781622 | |
| 0833101018 |
Nearby Schools
| NAME: | DISTRICT: | DISTANCE: | |
|---|---|---|---|
|
Grade School
Meadow Glens Elementary School |
203 | — | |
|
Middle School
Madison Junior High School |
203 | Not in DB | |
|
High School
Naperville Central High School |
203 | Not in DB | |
Property History
| DATE: | EVENT: | PRICE: | SOURCE: |
|---|---|---|---|
| 27 Jun, 2023 | Sold | $525,000 | MRED MLS |
| 15 May, 2023 | Under contract | $515,000 | MRED MLS |
| 12 May, 2023 | Listed for sale | $515,000 | MRED MLS |
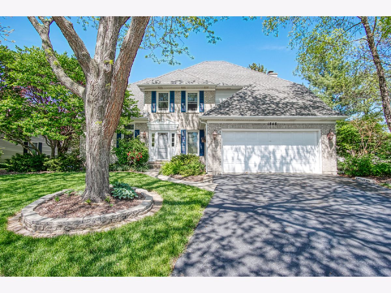
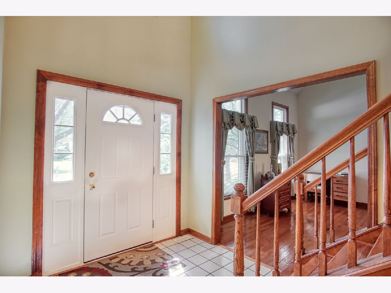
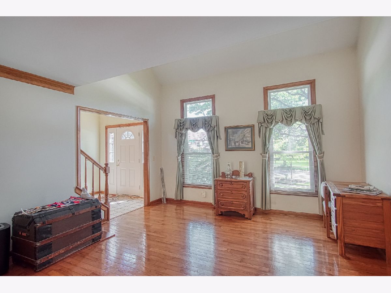
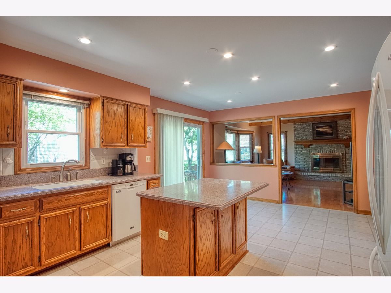
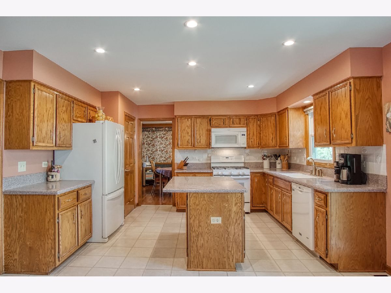
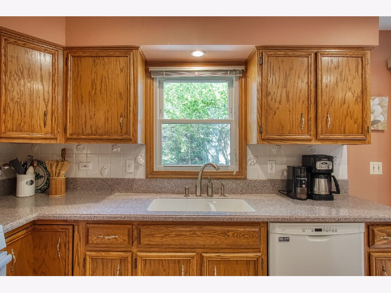
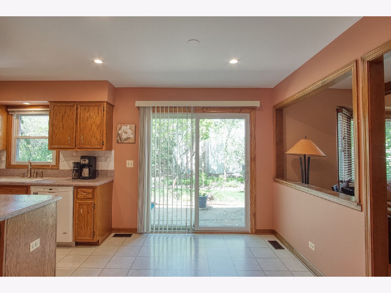
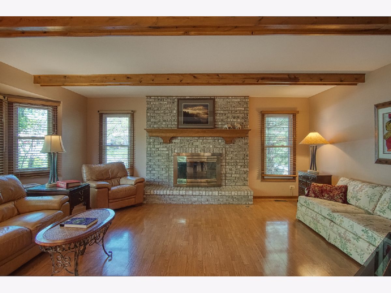
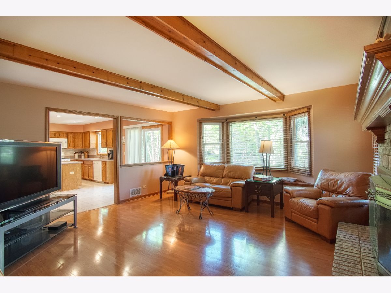
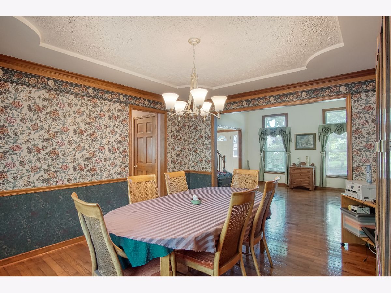
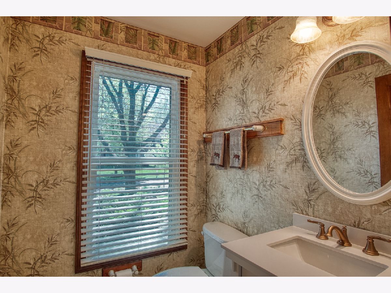
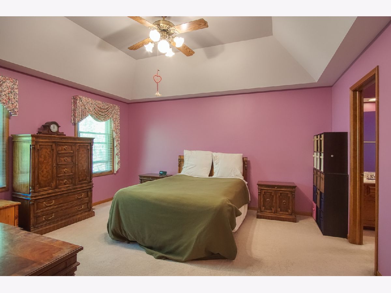
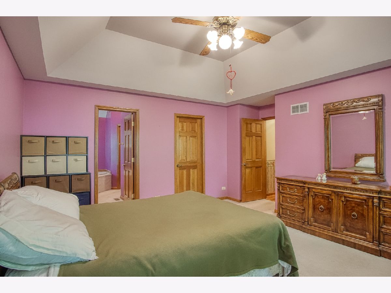
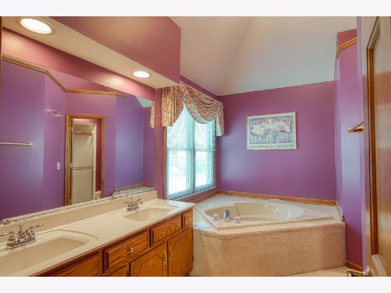
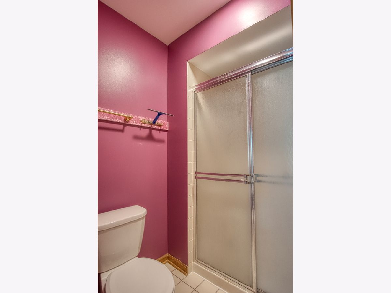
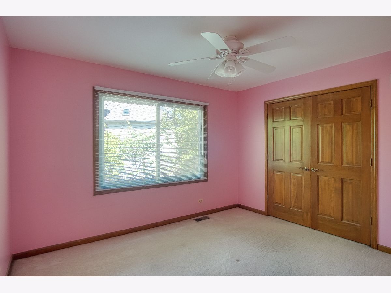
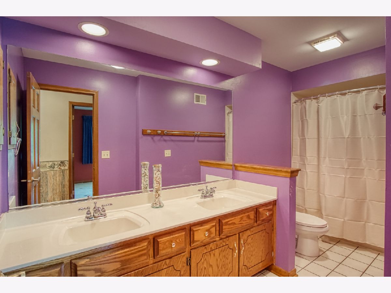
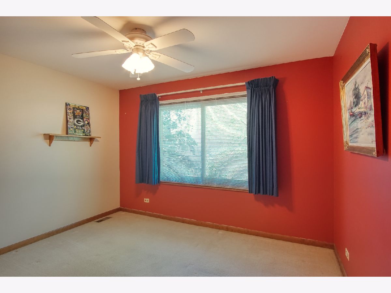
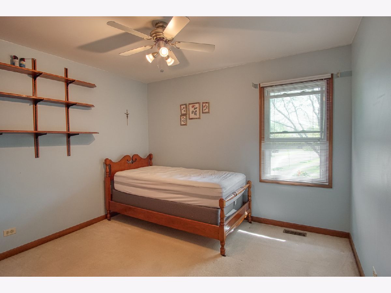
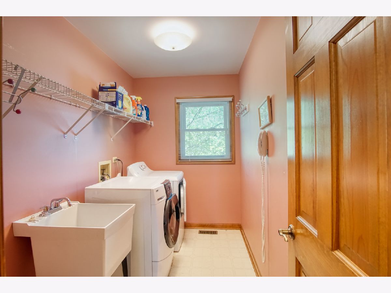
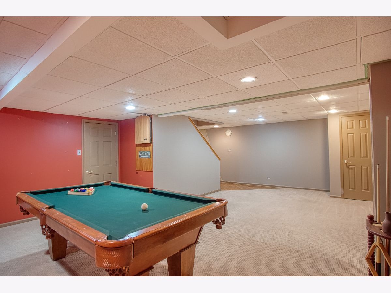
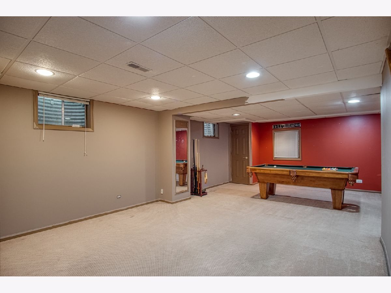
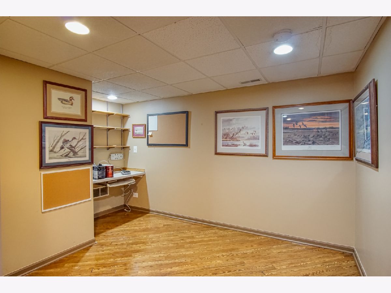
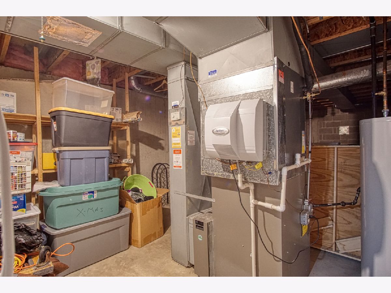
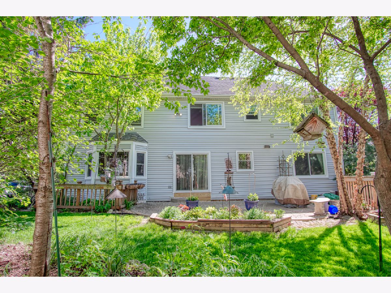
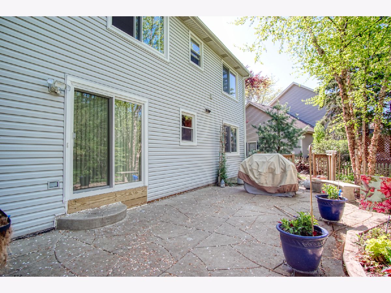
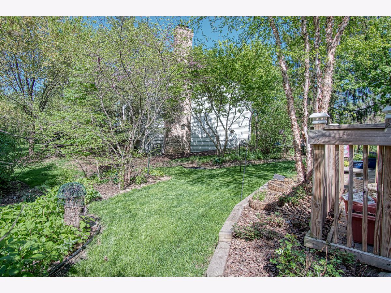
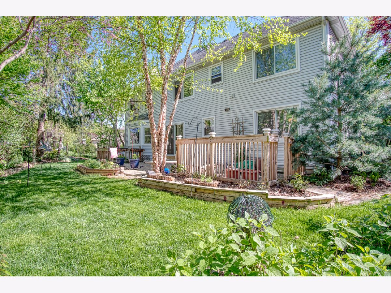
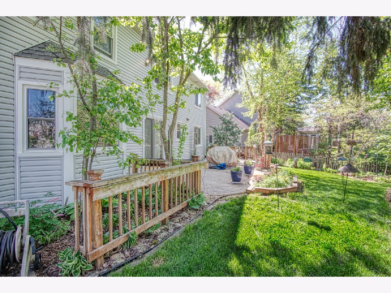
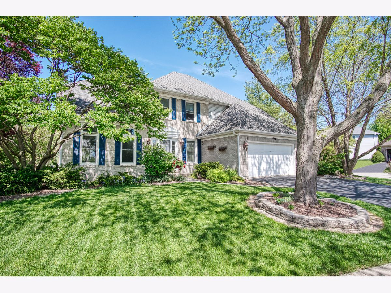
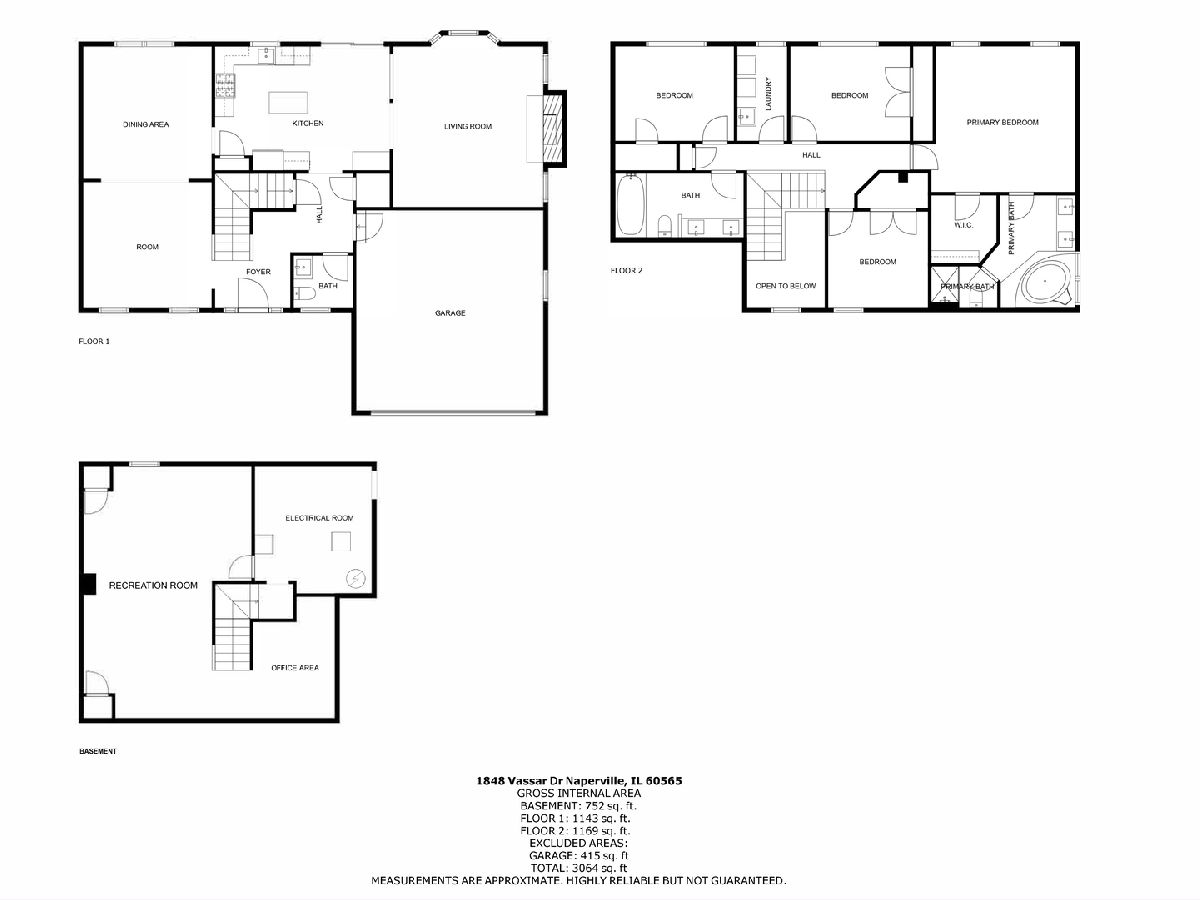
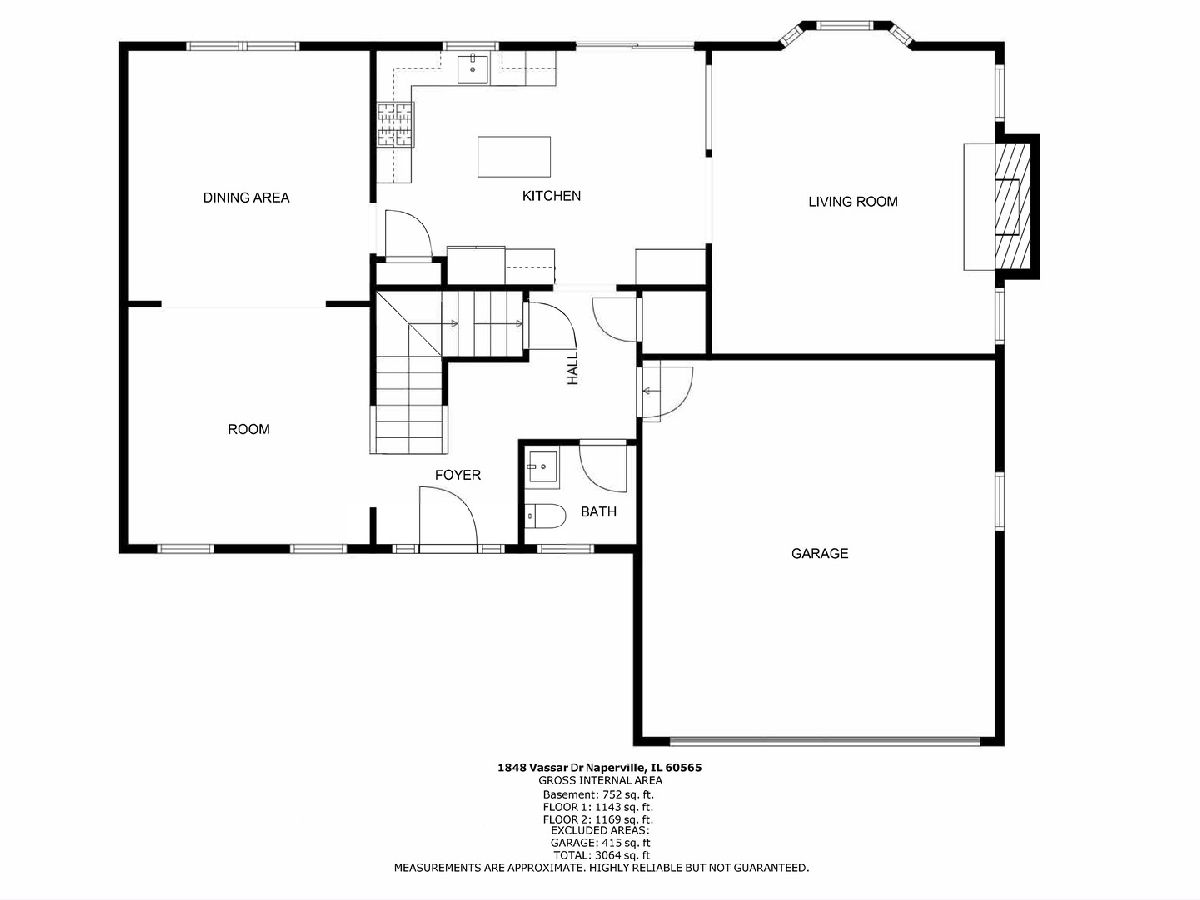
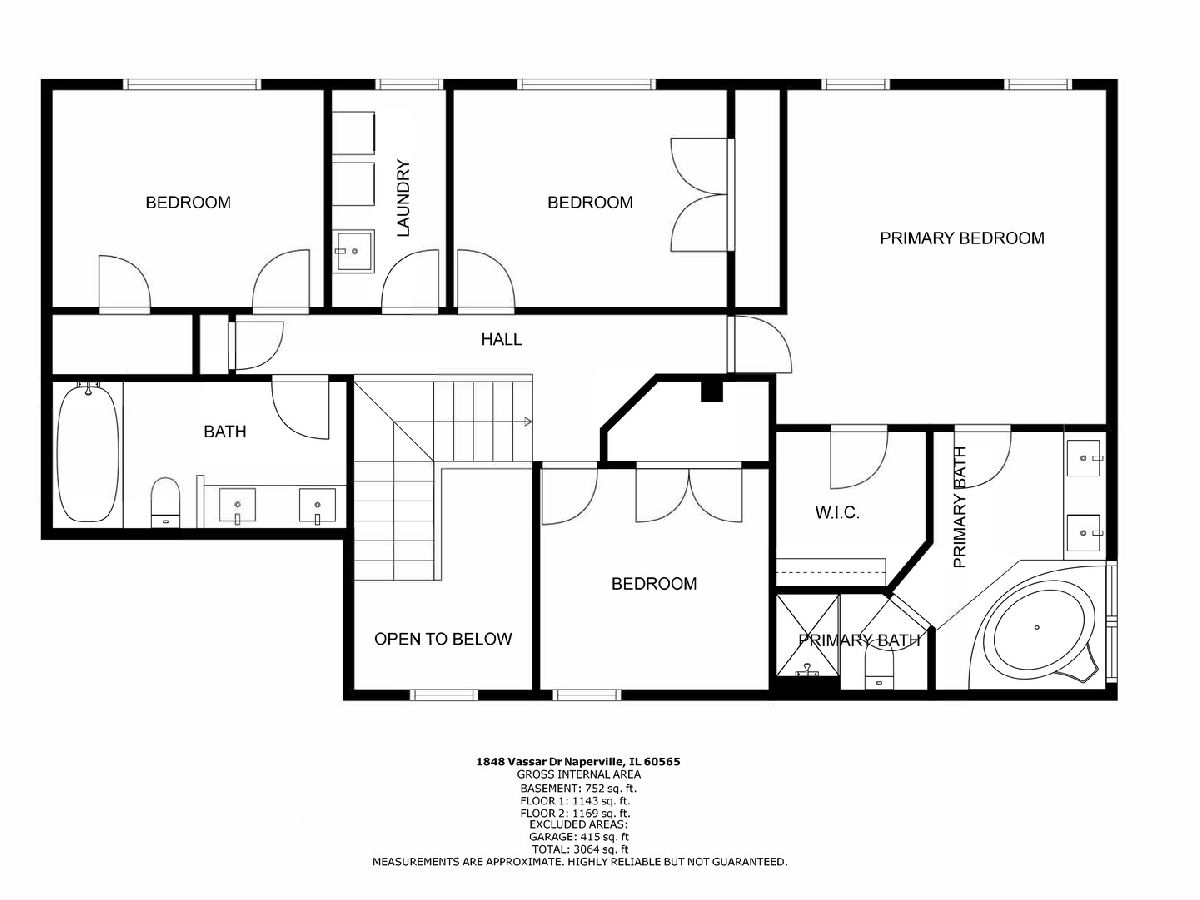
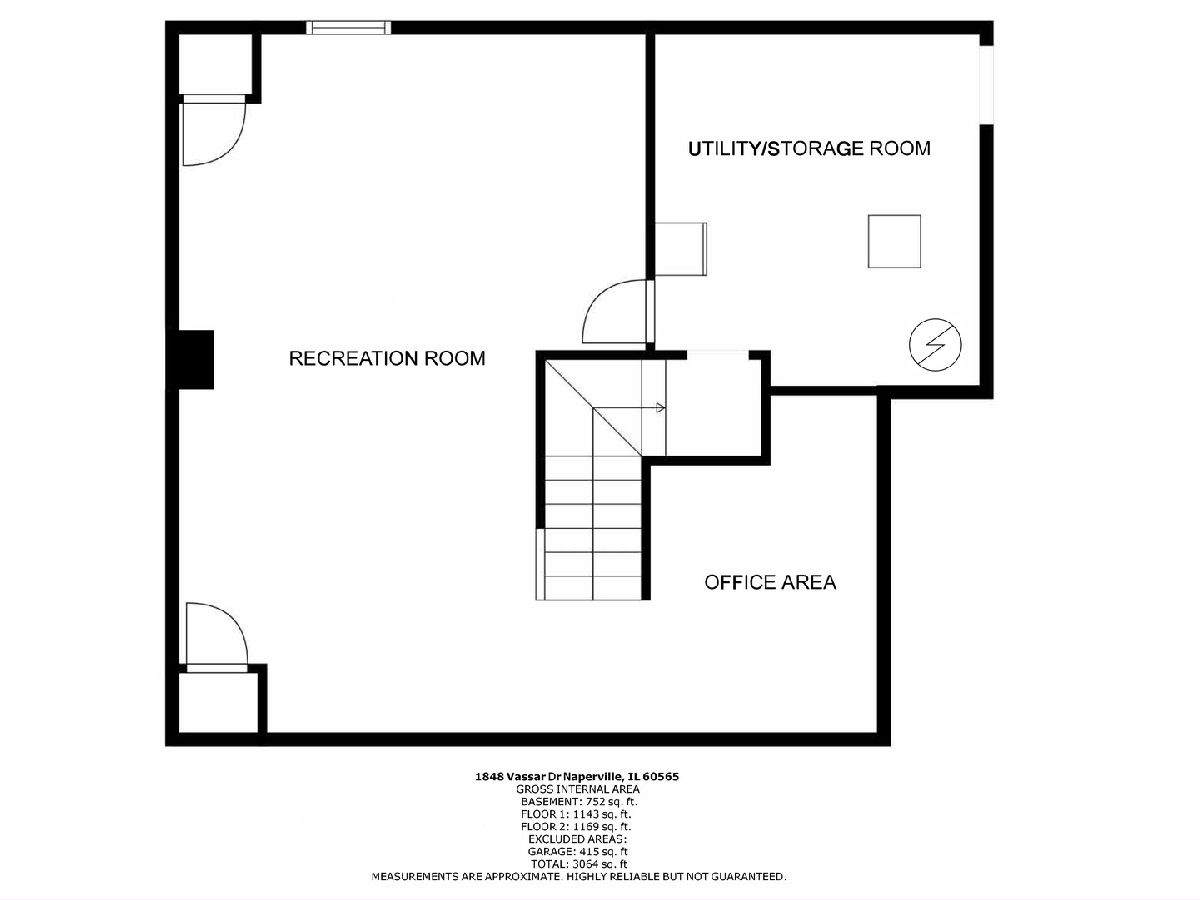
Room Specifics
Total Bedrooms: 4
Bedrooms Above Ground: 4
Bedrooms Below Ground: 0
Dimensions: —
Floor Type: —
Dimensions: —
Floor Type: —
Dimensions: —
Floor Type: —
Full Bathrooms: 3
Bathroom Amenities: Whirlpool,Separate Shower,Double Sink
Bathroom in Basement: 0
Rooms: —
Basement Description: Finished
Other Specifics
| 2 | |
| — | |
| Asphalt | |
| — | |
| — | |
| 100X85 | |
| — | |
| — | |
| — | |
| — | |
| Not in DB | |
| — | |
| — | |
| — | |
| — |
Tax History
| Year | Property Taxes |
|---|---|
| 2023 | $8,653 |
Contact Agent
Nearby Similar Homes
Nearby Sold Comparables
Contact Agent
Listing Provided By
Keller Williams Premiere Properties







