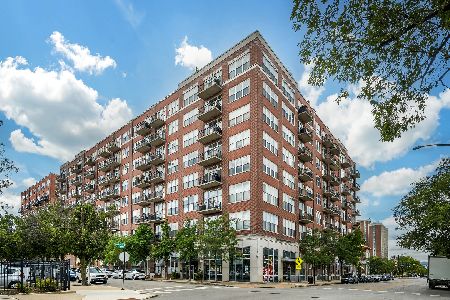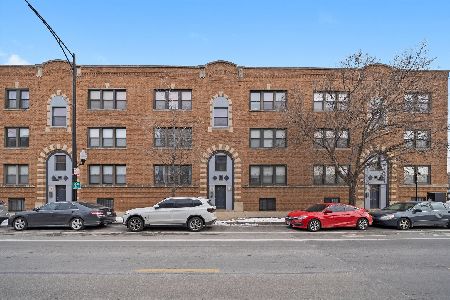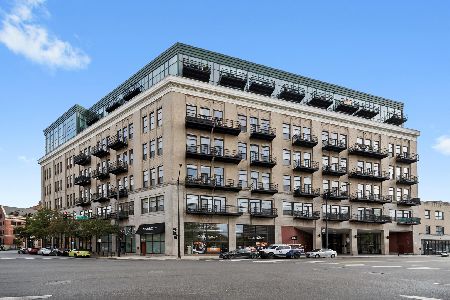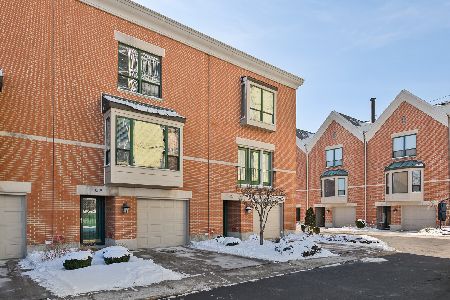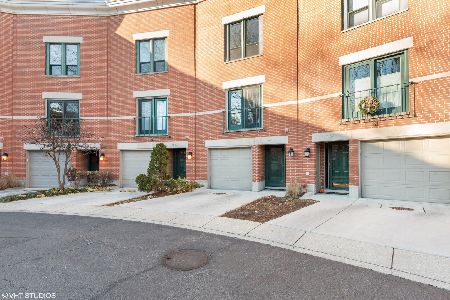1529 Harrison Street, Near West Side, Chicago, Illinois 60607
$534,000
|
Sold
|
|
| Status: | Closed |
| Sqft: | 2,300 |
| Cost/Sqft: | $235 |
| Beds: | 3 |
| Baths: | 4 |
| Year Built: | 1988 |
| Property Taxes: | $7,402 |
| Days On Market: | 3790 |
| Lot Size: | 0,00 |
Description
This Garibaldi Townhome has it all! Spacious 3 Bedrooms 3 Full & One 1/2 Bathrooms,1st floor family room with firreplace, full bath & 1 of 3 new Pella Slding Doors leading to new deck private patio. 2 Car Parking: att garage & 2nd car parking pad. 2nd floor fully equipped kitchen & laundry room & balcony over rear patio; huge living/dining combination with fireplace & eastern views of Willis Tower, new large bay windows with northern view of professionally landscaped side lot. 3rd floor Wonderful Master Bedroom Suite with 18' vaulted ceilings, huge walk-in closet & Deep Soaking Tub & Sep Shower & Private stairway from Master Bedroom to Office Loft & huge finished Storage Room. Large 2nd &3rd Bedrooms with Hallway Bathroom. Beautiful End Townhome with 2 great DownTown Views. Convenient to Expressways, Rush/UIC Medical District, UIC, EL: Blue & Pink Lines, Little Italy's Taylor Street, West Loop, Greek Town. CLICK ON VIRTUAL TOUR for PHOTOGRAPHS & INTERACTIVE FLOOR PLAN
Property Specifics
| Condos/Townhomes | |
| 4 | |
| — | |
| 1988 | |
| None | |
| END MODEL HOME | |
| No | |
| — |
| Cook | |
| Garibaldi Square | |
| 325 / Monthly | |
| Insurance,TV/Cable,Exterior Maintenance,Lawn Care,Snow Removal | |
| Lake Michigan,Public | |
| Public Sewer, Sewer-Storm | |
| 09028506 | |
| 17173000700000 |
Property History
| DATE: | EVENT: | PRICE: | SOURCE: |
|---|---|---|---|
| 7 Dec, 2015 | Sold | $534,000 | MRED MLS |
| 7 Oct, 2015 | Under contract | $540,000 | MRED MLS |
| 2 Sep, 2015 | Listed for sale | $540,000 | MRED MLS |
Room Specifics
Total Bedrooms: 3
Bedrooms Above Ground: 3
Bedrooms Below Ground: 0
Dimensions: —
Floor Type: Carpet
Dimensions: —
Floor Type: Carpet
Full Bathrooms: 4
Bathroom Amenities: Separate Shower,Soaking Tub
Bathroom in Basement: 0
Rooms: Attic,Deck,Foyer,Office
Basement Description: None
Other Specifics
| 1 | |
| Concrete Perimeter | |
| Concrete | |
| Balcony, Deck, Patio, Storms/Screens, End Unit, Cable Access | |
| Corner Lot,Cul-De-Sac | |
| PER SURVEY | |
| — | |
| Full | |
| Vaulted/Cathedral Ceilings, Skylight(s), Hardwood Floors, Second Floor Laundry, Laundry Hook-Up in Unit, Storage | |
| Range, Microwave, Dishwasher, Refrigerator, Washer, Dryer, Disposal, Stainless Steel Appliance(s) | |
| Not in DB | |
| — | |
| — | |
| — | |
| Double Sided, Gas Log, Gas Starter |
Tax History
| Year | Property Taxes |
|---|---|
| 2015 | $7,402 |
Contact Agent
Nearby Similar Homes
Nearby Sold Comparables
Contact Agent
Listing Provided By
Bill Altier

