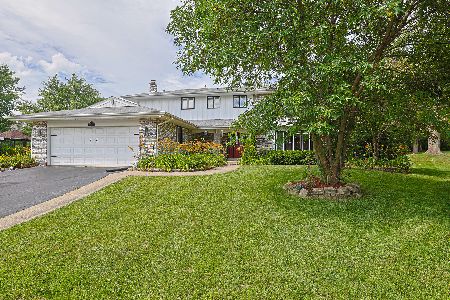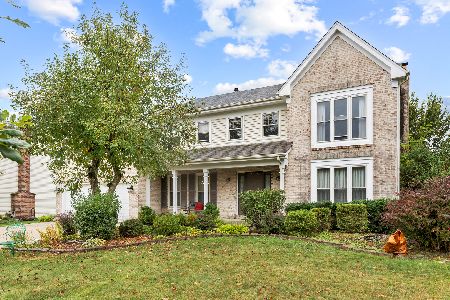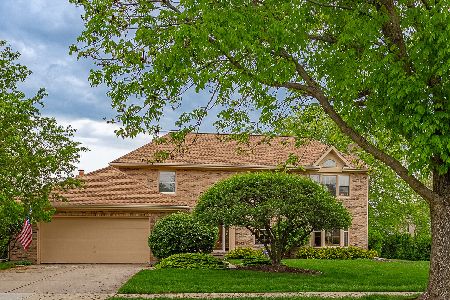1529 Sandburg Drive, Schaumburg, Illinois 60173
$565,000
|
Sold
|
|
| Status: | Closed |
| Sqft: | 3,103 |
| Cost/Sqft: | $177 |
| Beds: | 5 |
| Baths: | 4 |
| Year Built: | 1989 |
| Property Taxes: | $12,127 |
| Days On Market: | 2361 |
| Lot Size: | 0,24 |
Description
Fantastic location in the Woodfield area of SCHAUMBURG, this 5 bedroom, 3.1 bathroom has a main level bedroom with attached full bathroom and sitting room or office. Enjoy the beautiful 3 Seasons room to enjoy your morning coffee or a quiet place to read. The kitchen with breakfast bar, cook top, convection oven and built in oven flows with an open concept through the eat in area to the family room. During the winter, warm up by the gas starter fireplace in the living room. The master bedroom suite has a renovated bathroom with double sinks, soaker tub, and stand alone shower. A sitting room or nursery and a large walk-in closet are also part of the suite. Other updates include the powder room, upstairs hall bathroom, light fixtures and fresh paint throughout. The basement has kitchen cabinets, a refrigerator and a large rec space. Professional landscaping makes for a beautiful backyard and patio area to entertain friends and family or sit on the house length front porch.
Property Specifics
| Single Family | |
| — | |
| — | |
| 1989 | |
| Full | |
| — | |
| No | |
| 0.24 |
| Cook | |
| Barclay Pointe | |
| 0 / Not Applicable | |
| None | |
| Lake Michigan,Public | |
| Public Sewer | |
| 10477820 | |
| 07241100040000 |
Nearby Schools
| NAME: | DISTRICT: | DISTANCE: | |
|---|---|---|---|
|
Grade School
Adolph Link Elementary School |
54 | — | |
|
Middle School
Margaret Mead Junior High School |
54 | Not in DB | |
|
High School
J B Conant High School |
211 | Not in DB | |
Property History
| DATE: | EVENT: | PRICE: | SOURCE: |
|---|---|---|---|
| 30 Sep, 2019 | Sold | $565,000 | MRED MLS |
| 14 Aug, 2019 | Under contract | $550,000 | MRED MLS |
| 7 Aug, 2019 | Listed for sale | $550,000 | MRED MLS |
Room Specifics
Total Bedrooms: 5
Bedrooms Above Ground: 5
Bedrooms Below Ground: 0
Dimensions: —
Floor Type: Carpet
Dimensions: —
Floor Type: Carpet
Dimensions: —
Floor Type: Carpet
Dimensions: —
Floor Type: —
Full Bathrooms: 4
Bathroom Amenities: Separate Shower,Double Sink,Soaking Tub
Bathroom in Basement: 0
Rooms: Bedroom 5,Recreation Room,Sitting Room,Foyer,Utility Room-Lower Level,Storage,Walk In Closet,Sun Room
Basement Description: Partially Finished
Other Specifics
| 2 | |
| Concrete Perimeter | |
| Concrete | |
| Patio, Porch, Storms/Screens | |
| — | |
| 122 X 80 X 119 X 65 X 33 | |
| — | |
| Full | |
| Hardwood Floors, First Floor Bedroom, First Floor Full Bath, Walk-In Closet(s) | |
| Microwave, Dishwasher, Refrigerator, Washer, Dryer, Disposal, Cooktop, Built-In Oven | |
| Not in DB | |
| Sidewalks, Street Lights, Street Paved | |
| — | |
| — | |
| Gas Starter |
Tax History
| Year | Property Taxes |
|---|---|
| 2019 | $12,127 |
Contact Agent
Nearby Similar Homes
Nearby Sold Comparables
Contact Agent
Listing Provided By
Coldwell Banker Residential Brokerage






