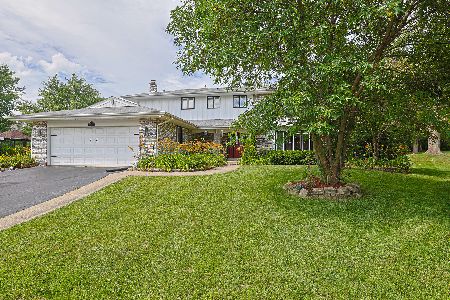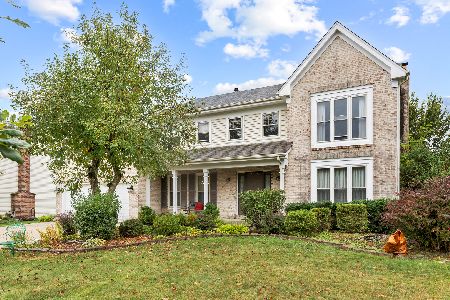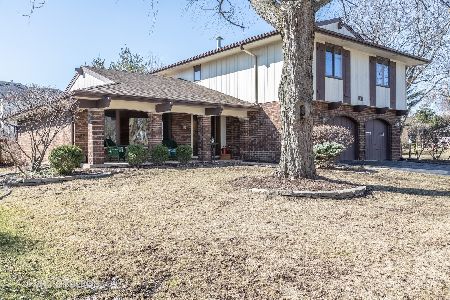1524 Sandburg Drive, Schaumburg, Illinois 60173
$515,000
|
Sold
|
|
| Status: | Closed |
| Sqft: | 3,282 |
| Cost/Sqft: | $168 |
| Beds: | 4 |
| Baths: | 3 |
| Year Built: | 1989 |
| Property Taxes: | $14,109 |
| Days On Market: | 3193 |
| Lot Size: | 0,23 |
Description
Fabulous 3000+ sq ft Schaumburg Beauty! Original owners have meticulously maintained this home & it shows! Foyer has a stunning staircase! Huge living room! Formal dining room w/hardwood! Delightful kitchen w/island, double oven, tons of cabinets & counterspace, pantry closet & eating area! Cozy family room w/new hardwood floor & lovely fireplace & slider to the paver patio/back yard! Main level office w/new hardwood floor & wet bar! First floor laundry room has a handy utility sink! Enormous master suite has a walkin closet and fabulous open sitting room w/fireplace & wet bar! Private master bath has a separate shower & whirlpool style tub! Fantastic full unfinished basement is ready for your personal design! Neutral decor! Flowing floor plan & gorgeous landscaping -Great for indoor & outdoor entertaining! EZ access to Metra, expressways & shopping! Down the street from a park with playground and tennis courts! One year HWA home warranty! Humidifier not being used-"as is.
Property Specifics
| Single Family | |
| — | |
| — | |
| 1989 | |
| Full | |
| — | |
| No | |
| 0.23 |
| Cook | |
| Barclay Pointe | |
| 0 / Not Applicable | |
| None | |
| Public | |
| Public Sewer | |
| 09608083 | |
| 07241080060000 |
Nearby Schools
| NAME: | DISTRICT: | DISTANCE: | |
|---|---|---|---|
|
High School
J B Conant High School |
211 | Not in DB | |
Property History
| DATE: | EVENT: | PRICE: | SOURCE: |
|---|---|---|---|
| 29 Mar, 2018 | Sold | $515,000 | MRED MLS |
| 3 Feb, 2018 | Under contract | $549,900 | MRED MLS |
| 27 Apr, 2017 | Listed for sale | $549,900 | MRED MLS |
Room Specifics
Total Bedrooms: 4
Bedrooms Above Ground: 4
Bedrooms Below Ground: 0
Dimensions: —
Floor Type: Carpet
Dimensions: —
Floor Type: Carpet
Dimensions: —
Floor Type: Carpet
Full Bathrooms: 3
Bathroom Amenities: Whirlpool,Separate Shower,Double Sink
Bathroom in Basement: 0
Rooms: Eating Area,Office,Sitting Room,Foyer
Basement Description: Unfinished
Other Specifics
| 2 | |
| — | |
| Concrete | |
| Patio | |
| — | |
| 115 X 86 | |
| — | |
| Full | |
| First Floor Laundry | |
| Double Oven, Dishwasher, Refrigerator, Washer, Dryer, Disposal, Cooktop | |
| Not in DB | |
| Park, Tennis Court(s), Curbs, Sidewalks, Street Paved | |
| — | |
| — | |
| Gas Log, Gas Starter |
Tax History
| Year | Property Taxes |
|---|---|
| 2018 | $14,109 |
Contact Agent
Nearby Similar Homes
Nearby Sold Comparables
Contact Agent
Listing Provided By
Baird & Warner






