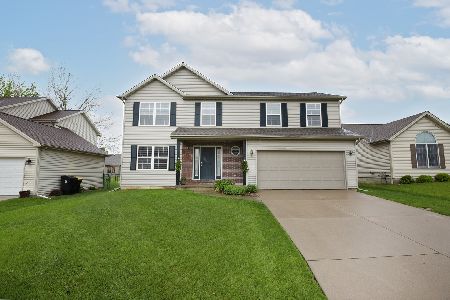1529 Torrey Pines Road, Normal, Illinois 61761
$200,000
|
Sold
|
|
| Status: | Closed |
| Sqft: | 1,531 |
| Cost/Sqft: | $127 |
| Beds: | 3 |
| Baths: | 2 |
| Year Built: | 2001 |
| Property Taxes: | $5,137 |
| Days On Market: | 2046 |
| Lot Size: | 0,15 |
Description
Wow! Enjoy main floor living in this beautiful ranch. This floor plan provides a wonderful main floor master suite with a large walk-in closet and a separate tub and shower plus a main floor laundry room. Enjoy living and entertaining with the open kitchen/family room arrangement. The fenced yard and patio provide pleasant outdoor spaces. The current owner has made significant improvements with wood floors in kitchen, family room and foyer. The roof and water heater were replaced in 2016. Radon mitigation system was installed in 2018. Fresh paint is seen throughout. There are new blinds too. The large unfinished basement has an egress window and a rough-in for a bath - this area provides excellent opportunities for additional finished space. Great location 2 blocks from a park/playground, near Prairieland Elementary and convenient to ISU and other employers.
Property Specifics
| Single Family | |
| — | |
| Ranch | |
| 2001 | |
| Full | |
| — | |
| No | |
| 0.15 |
| Mc Lean | |
| Pinehurst | |
| 0 / Not Applicable | |
| None | |
| Public | |
| Public Sewer | |
| 10744726 | |
| 1422258009 |
Nearby Schools
| NAME: | DISTRICT: | DISTANCE: | |
|---|---|---|---|
|
Grade School
Prairieland Elementary |
5 | — | |
|
Middle School
Parkside Jr High |
5 | Not in DB | |
|
High School
Normal Community West High Schoo |
5 | Not in DB | |
Property History
| DATE: | EVENT: | PRICE: | SOURCE: |
|---|---|---|---|
| 15 Apr, 2016 | Sold | $181,000 | MRED MLS |
| 26 Feb, 2016 | Under contract | $184,900 | MRED MLS |
| 20 Feb, 2016 | Listed for sale | $184,900 | MRED MLS |
| 27 Jul, 2020 | Sold | $200,000 | MRED MLS |
| 12 Jun, 2020 | Under contract | $195,000 | MRED MLS |
| 11 Jun, 2020 | Listed for sale | $195,000 | MRED MLS |
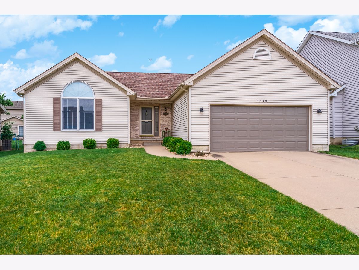
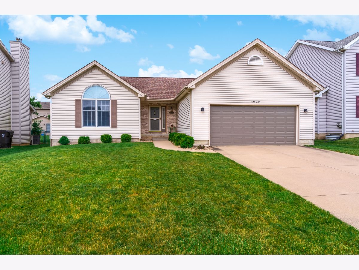
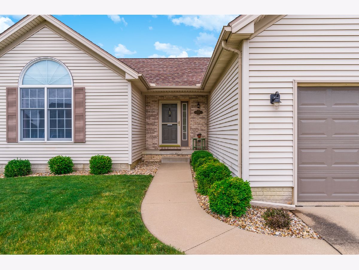
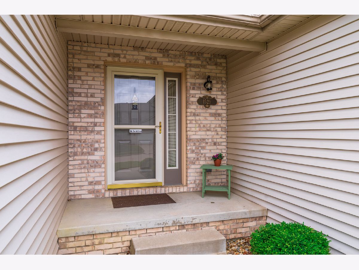
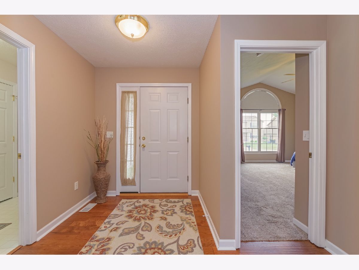
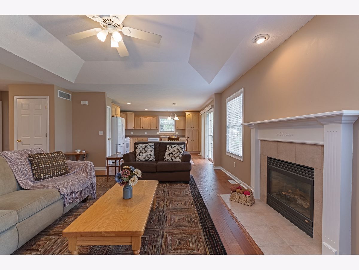
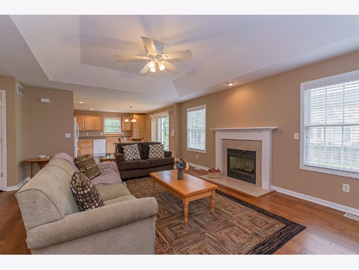
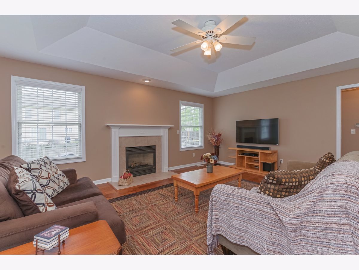
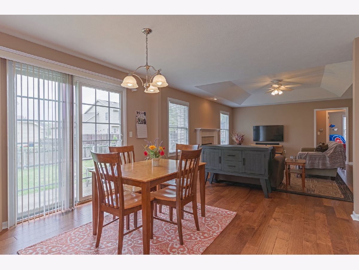
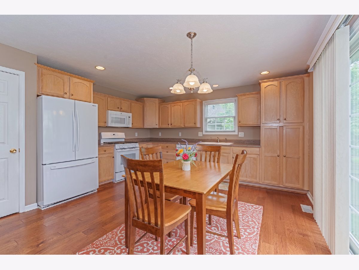
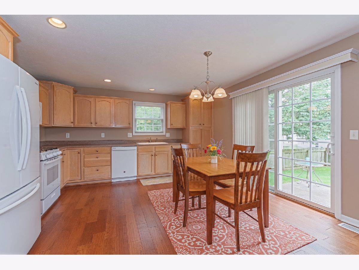
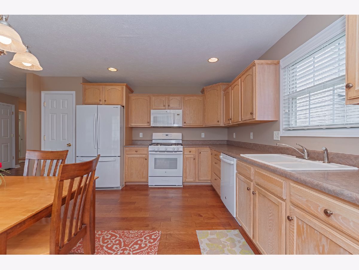
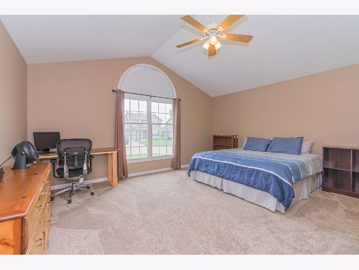
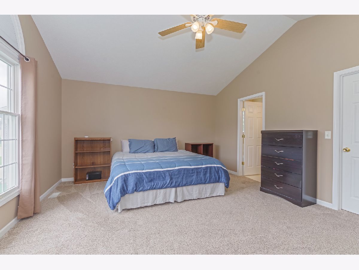
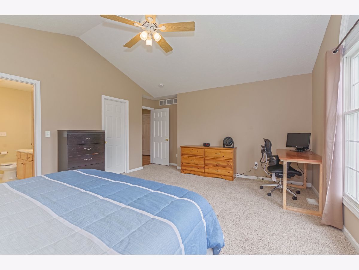
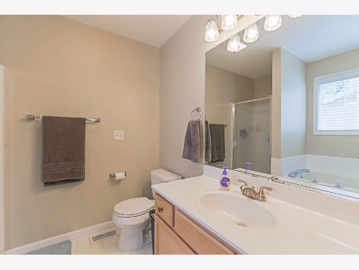
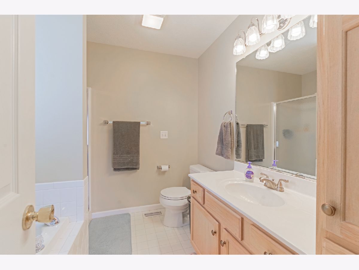
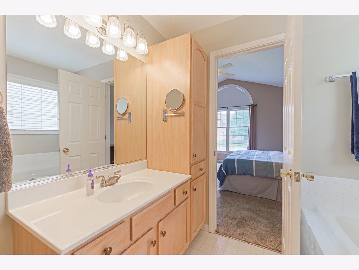
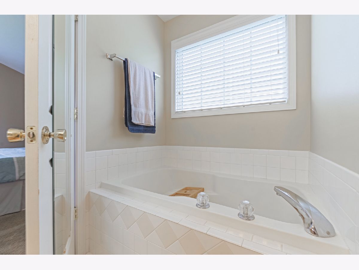
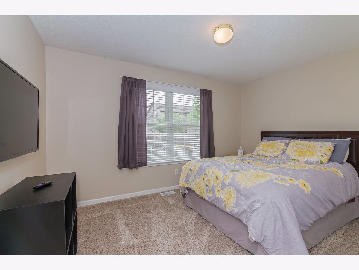
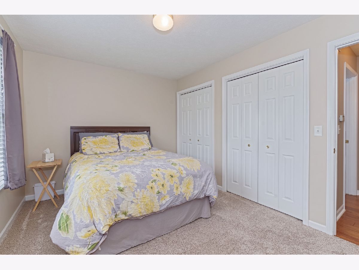
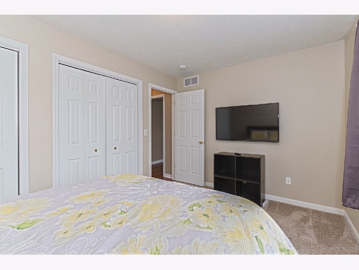
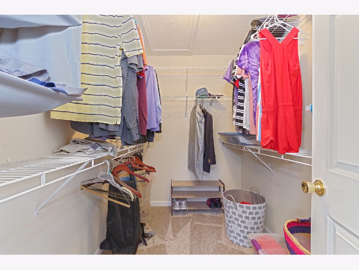
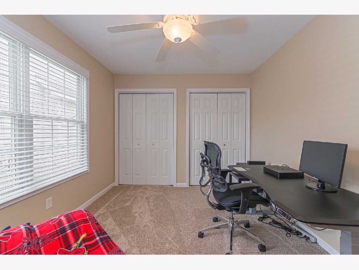
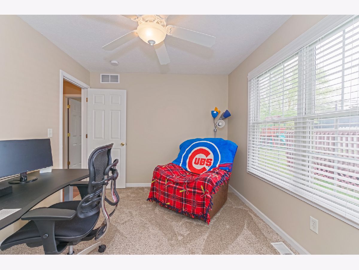
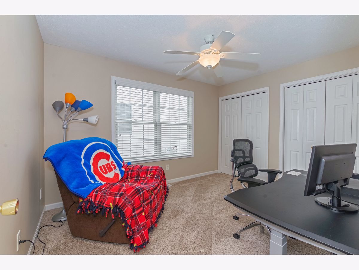
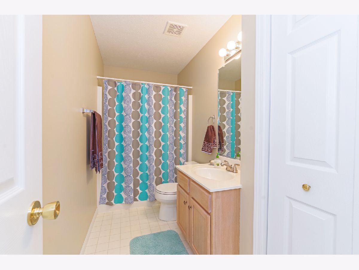
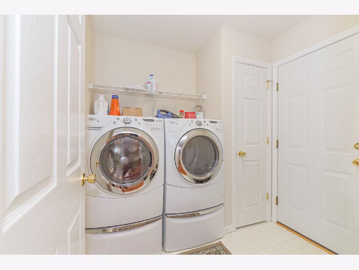
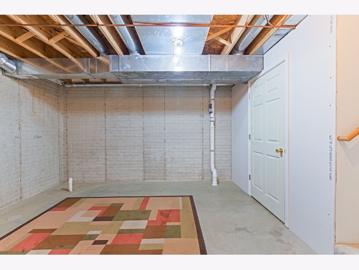
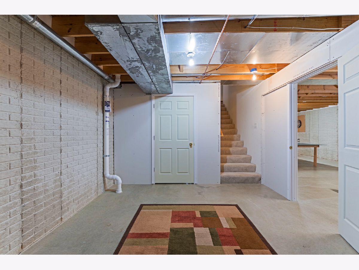
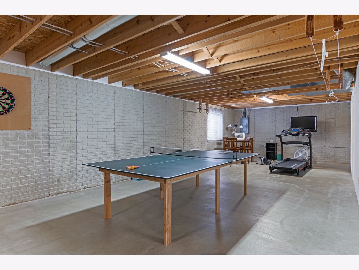
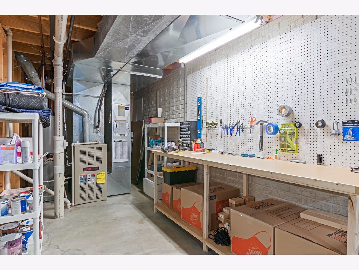
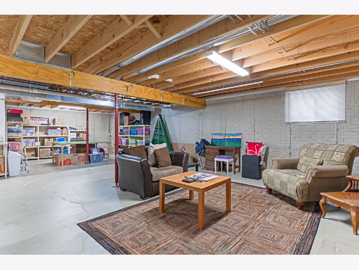
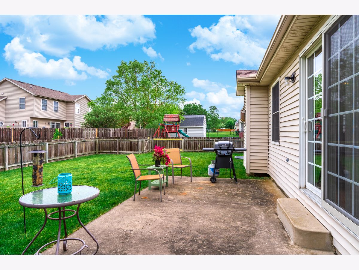
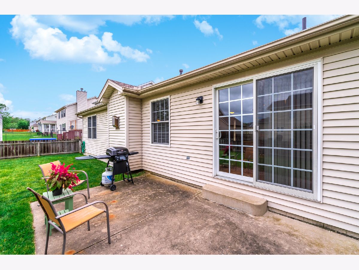
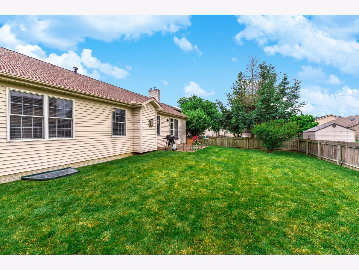
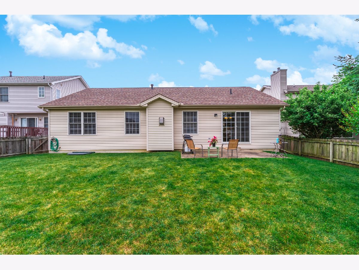
Room Specifics
Total Bedrooms: 3
Bedrooms Above Ground: 3
Bedrooms Below Ground: 0
Dimensions: —
Floor Type: Carpet
Dimensions: —
Floor Type: Carpet
Full Bathrooms: 2
Bathroom Amenities: Separate Shower,Garden Tub
Bathroom in Basement: 0
Rooms: No additional rooms
Basement Description: Unfinished
Other Specifics
| 2 | |
| Concrete Perimeter | |
| Concrete | |
| Patio, Storms/Screens | |
| Fenced Yard | |
| 60X110 | |
| — | |
| Full | |
| Vaulted/Cathedral Ceilings, Hardwood Floors, First Floor Bedroom, First Floor Laundry, First Floor Full Bath, Walk-In Closet(s) | |
| Range, Microwave, Dishwasher, Refrigerator, Washer, Dryer, Disposal | |
| Not in DB | |
| Park, Curbs, Sidewalks, Street Lights, Street Paved | |
| — | |
| — | |
| Gas Log |
Tax History
| Year | Property Taxes |
|---|---|
| 2016 | $4,639 |
| 2020 | $5,137 |
Contact Agent
Nearby Similar Homes
Nearby Sold Comparables
Contact Agent
Listing Provided By
Berkshire Hathaway Central Illinois Realtors








