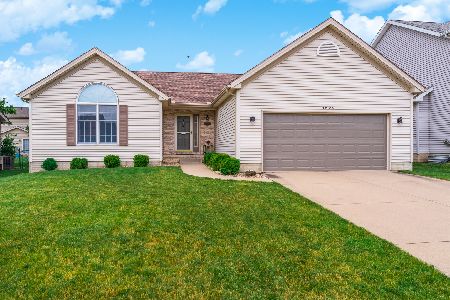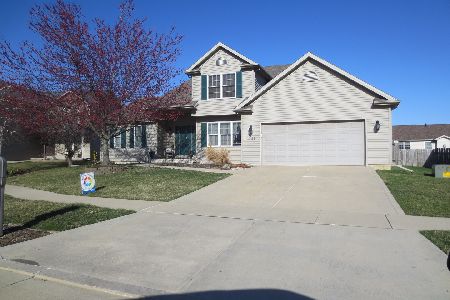1533 Torrey Pines, Normal, Illinois 61761
$172,900
|
Sold
|
|
| Status: | Closed |
| Sqft: | 2,046 |
| Cost/Sqft: | $88 |
| Beds: | 4 |
| Baths: | 4 |
| Year Built: | 1999 |
| Property Taxes: | $4,767 |
| Days On Market: | 4387 |
| Lot Size: | 0,00 |
Description
Spacious 4 Bed, 3.5 bath, 2 story home in Pinehurst. Open kitchen and family room plan with gas fireplace and office with hardwood flooring. Dining room has trey ceiling. Mud room located off of garage. Lower level is finished with family room and a wonderful full bath. Prairieland Grade School. Great location. Large patio located off of kitchen area. Nice sized backyard, which is also fenced. All appliances remain. Brand new roof install on July ,2014. Open House Sunday 11-23-14 between 1 and 3M
Property Specifics
| Single Family | |
| — | |
| Traditional | |
| 1999 | |
| Full | |
| — | |
| No | |
| — |
| Mc Lean | |
| Pinehurst- Normal | |
| — / Not Applicable | |
| — | |
| Public | |
| Public Sewer | |
| 10230930 | |
| 1422258007 |
Nearby Schools
| NAME: | DISTRICT: | DISTANCE: | |
|---|---|---|---|
|
Grade School
Prairieland Elementary |
5 | — | |
|
Middle School
Parkside Jr High |
5 | Not in DB | |
|
High School
Normal Community West High Schoo |
5 | Not in DB | |
Property History
| DATE: | EVENT: | PRICE: | SOURCE: |
|---|---|---|---|
| 1 Jun, 2012 | Sold | $188,500 | MRED MLS |
| 19 Apr, 2012 | Under contract | $194,900 | MRED MLS |
| 6 Apr, 2012 | Listed for sale | $194,900 | MRED MLS |
| 30 Dec, 2014 | Sold | $172,900 | MRED MLS |
| 25 Nov, 2014 | Under contract | $179,900 | MRED MLS |
| 13 Jan, 2014 | Listed for sale | $202,500 | MRED MLS |
| 20 Sep, 2019 | Sold | $188,500 | MRED MLS |
| 19 Aug, 2019 | Under contract | $195,000 | MRED MLS |
| 7 Aug, 2019 | Listed for sale | $195,000 | MRED MLS |
Room Specifics
Total Bedrooms: 4
Bedrooms Above Ground: 4
Bedrooms Below Ground: 0
Dimensions: —
Floor Type: Carpet
Dimensions: —
Floor Type: Carpet
Dimensions: —
Floor Type: Carpet
Full Bathrooms: 4
Bathroom Amenities: Whirlpool
Bathroom in Basement: 1
Rooms: Family Room,Foyer
Basement Description: Partially Finished
Other Specifics
| 2 | |
| — | |
| — | |
| Patio, Porch | |
| Fenced Yard,Mature Trees,Landscaped | |
| 60X110 | |
| — | |
| Full | |
| Walk-In Closet(s) | |
| Dishwasher, Refrigerator, Range, Microwave | |
| Not in DB | |
| — | |
| — | |
| — | |
| Gas Log |
Tax History
| Year | Property Taxes |
|---|---|
| 2012 | $4,788 |
| 2014 | $4,767 |
| 2019 | $5,515 |
Contact Agent
Nearby Similar Homes
Nearby Sold Comparables
Contact Agent
Listing Provided By
Crowne Realty











