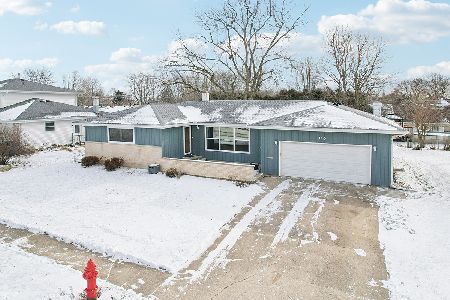153 Devonshire Drive, Dekalb, Illinois 60115
$177,500
|
Sold
|
|
| Status: | Closed |
| Sqft: | 1,730 |
| Cost/Sqft: | $109 |
| Beds: | 3 |
| Baths: | 3 |
| Year Built: | 1995 |
| Property Taxes: | $6,268 |
| Days On Market: | 4994 |
| Lot Size: | 0,28 |
Description
Large cathedral ceiling great room open to kitchen & dining room. Gourmet kitchen w/oak cabinets, serving bar & pantry. 1st floor laundry room. Large master bath w/whirpool & seperate shower. Walk-in closet. Beautifully finished rec room & 1/2 bath in look-out basement. Quality home, custom built by G'Fellers. A "cut above" the norm. Not a "tract" home.
Property Specifics
| Single Family | |
| — | |
| Ranch | |
| 1995 | |
| Full,English | |
| — | |
| No | |
| 0.28 |
| De Kalb | |
| Heritage Ridge | |
| 0 / Not Applicable | |
| None | |
| Public | |
| Public Sewer | |
| 08081360 | |
| 0834134011 |
Property History
| DATE: | EVENT: | PRICE: | SOURCE: |
|---|---|---|---|
| 1 Mar, 2013 | Sold | $177,500 | MRED MLS |
| 18 Jan, 2013 | Under contract | $189,000 | MRED MLS |
| — | Last price change | $199,000 | MRED MLS |
| 1 Jun, 2012 | Listed for sale | $199,000 | MRED MLS |
Room Specifics
Total Bedrooms: 3
Bedrooms Above Ground: 3
Bedrooms Below Ground: 0
Dimensions: —
Floor Type: Carpet
Dimensions: —
Floor Type: Carpet
Full Bathrooms: 3
Bathroom Amenities: Whirlpool,Separate Shower,Double Sink
Bathroom in Basement: 1
Rooms: Recreation Room
Basement Description: Partially Finished
Other Specifics
| 2 | |
| — | |
| Concrete | |
| Deck | |
| — | |
| 74X165X71X179 | |
| Full | |
| Full | |
| Vaulted/Cathedral Ceilings, Skylight(s), First Floor Bedroom | |
| Range, Dishwasher, Refrigerator, Disposal | |
| Not in DB | |
| Sidewalks, Street Lights, Street Paved | |
| — | |
| — | |
| — |
Tax History
| Year | Property Taxes |
|---|---|
| 2013 | $6,268 |
Contact Agent
Nearby Sold Comparables
Contact Agent
Listing Provided By
McCabe REALTORS





