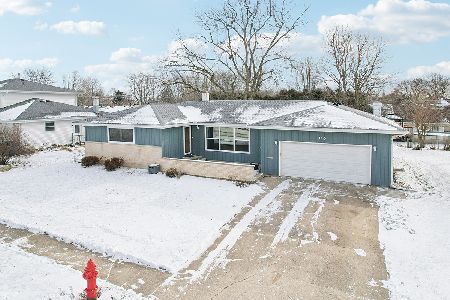146 Devonshire Drive, Dekalb, Illinois 60115
$187,000
|
Sold
|
|
| Status: | Closed |
| Sqft: | 1,698 |
| Cost/Sqft: | $112 |
| Beds: | 4 |
| Baths: | 3 |
| Year Built: | 1998 |
| Property Taxes: | $6,402 |
| Days On Market: | 4675 |
| Lot Size: | 0,00 |
Description
Immaculate Colonial is waiting for you to call this HOME! Loaded with upgrades! Kitchen boasts beautiful birch cabinetry, tile backsplash, granite built-ins, walk in pantry, SS appliances. HW floor and crown molding throughout! Spacious Master Suite, WIC, separate shower and soaker tub with double sink vanity. Finished basement with recessed lighting. Beautiful yard with large deck, patio and prof. landscaping.
Property Specifics
| Single Family | |
| — | |
| Colonial | |
| 1998 | |
| Full | |
| — | |
| No | |
| 0 |
| De Kalb | |
| Heritage Ridge | |
| 0 / Not Applicable | |
| None | |
| Public | |
| Public Sewer | |
| 08320217 | |
| 0834135011 |
Nearby Schools
| NAME: | DISTRICT: | DISTANCE: | |
|---|---|---|---|
|
Grade School
Lincoln Elementary School |
428 | — | |
|
Middle School
Huntley Middle School |
428 | Not in DB | |
|
High School
De Kalb High School |
428 | Not in DB | |
Property History
| DATE: | EVENT: | PRICE: | SOURCE: |
|---|---|---|---|
| 4 Aug, 2008 | Sold | $240,000 | MRED MLS |
| 8 Jul, 2008 | Under contract | $249,900 | MRED MLS |
| — | Last price change | $259,900 | MRED MLS |
| 3 Sep, 2007 | Listed for sale | $259,900 | MRED MLS |
| 28 Jun, 2013 | Sold | $187,000 | MRED MLS |
| 28 May, 2013 | Under contract | $189,900 | MRED MLS |
| — | Last price change | $199,900 | MRED MLS |
| 16 Apr, 2013 | Listed for sale | $199,900 | MRED MLS |
| 1 Jun, 2018 | Sold | $199,900 | MRED MLS |
| 15 Apr, 2018 | Under contract | $199,900 | MRED MLS |
| 6 Apr, 2018 | Listed for sale | $199,900 | MRED MLS |
Room Specifics
Total Bedrooms: 4
Bedrooms Above Ground: 4
Bedrooms Below Ground: 0
Dimensions: —
Floor Type: Hardwood
Dimensions: —
Floor Type: Hardwood
Dimensions: —
Floor Type: Hardwood
Full Bathrooms: 3
Bathroom Amenities: Separate Shower,Soaking Tub
Bathroom in Basement: 0
Rooms: Play Room
Basement Description: Finished
Other Specifics
| 2 | |
| Concrete Perimeter | |
| Asphalt | |
| Deck, Patio | |
| — | |
| 72X132'74X73'8X148'93 | |
| — | |
| Full | |
| Skylight(s) | |
| Range, Microwave, Dishwasher, Refrigerator, Washer, Dryer, Disposal | |
| Not in DB | |
| Sidewalks, Street Lights | |
| — | |
| — | |
| — |
Tax History
| Year | Property Taxes |
|---|---|
| 2008 | $5,701 |
| 2013 | $6,402 |
| 2018 | $6,860 |
Contact Agent
Nearby Sold Comparables
Contact Agent
Listing Provided By
Coldwell Banker The Real Estate Group






