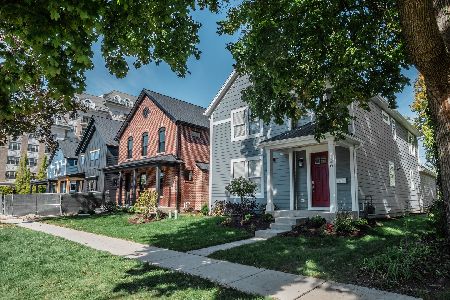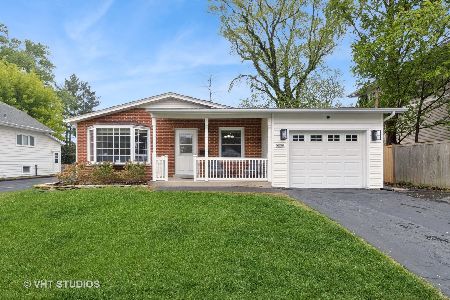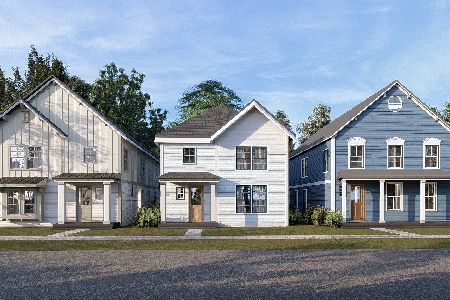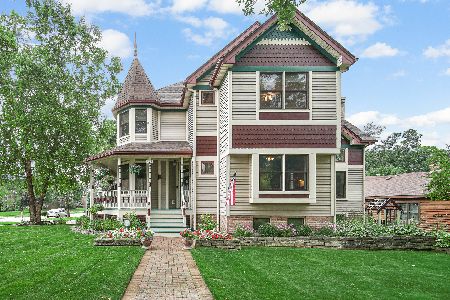153 Robertson Street, Palatine, Illinois 60067
$280,000
|
Sold
|
|
| Status: | Closed |
| Sqft: | 1,464 |
| Cost/Sqft: | $205 |
| Beds: | 3 |
| Baths: | 2 |
| Year Built: | 1980 |
| Property Taxes: | $6,684 |
| Days On Market: | 1860 |
| Lot Size: | 0,19 |
Description
Well-built custom ranch in downtown Palatine! 3 bedrooms, 2 full baths, and a 2 car garage. Huge basement is unfinished but easily divided into rec room, workshop and storage or 4th bedroom. Home needs updating but is certainly livable as is. Master suite has large bathroom that could easily hold an oversized walk-in shower and the wide hallway could help make the house handicapped accessible. High efficiency furnace, electronic air filter & humidifier. Large partially fenced yard is visible from bay window in kitchen. Oversized garage with space for workbench. Laundry could be moved to main level. Quiet location in area of historic homes near train station, shopping, restaurants, parks and pool. Award winning Elementary and Jr Hi schools are within walking distance as are the park district fitness center, walking track and gym. Golf course and riding stables are a short drive away. Palatine also has a dog park, miles of bike trails, pickle ball courts and an indoor pool at Harper College. It's a must see!
Property Specifics
| Single Family | |
| — | |
| — | |
| 1980 | |
| Full | |
| — | |
| No | |
| 0.19 |
| Cook | |
| — | |
| 0 / Not Applicable | |
| None | |
| Lake Michigan | |
| Public Sewer | |
| 10933078 | |
| 02154010520000 |
Nearby Schools
| NAME: | DISTRICT: | DISTANCE: | |
|---|---|---|---|
|
Grade School
Gray M Sanborn Elementary School |
15 | — | |
|
Middle School
Walter R Sundling Junior High Sc |
15 | Not in DB | |
|
High School
Palatine High School |
211 | Not in DB | |
Property History
| DATE: | EVENT: | PRICE: | SOURCE: |
|---|---|---|---|
| 6 Jan, 2021 | Sold | $280,000 | MRED MLS |
| 21 Nov, 2020 | Under contract | $300,000 | MRED MLS |
| 13 Nov, 2020 | Listed for sale | $300,000 | MRED MLS |
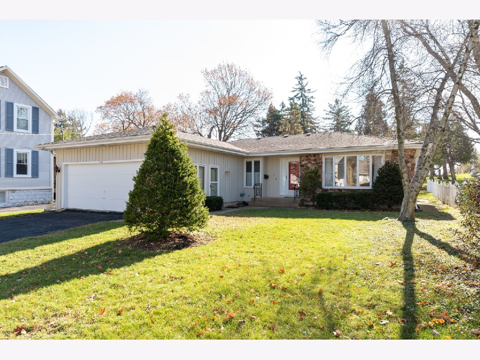
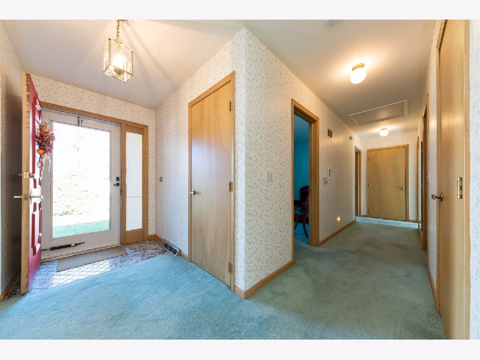
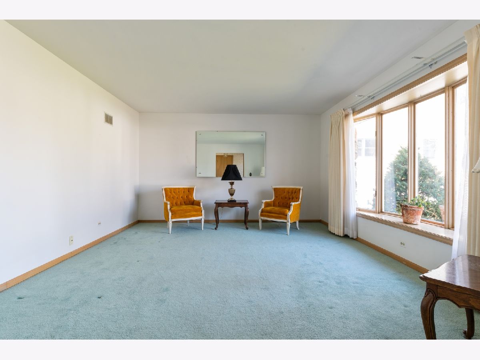
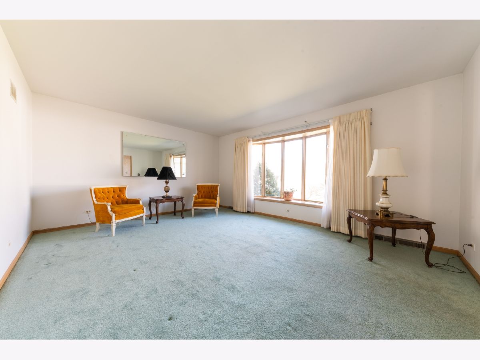
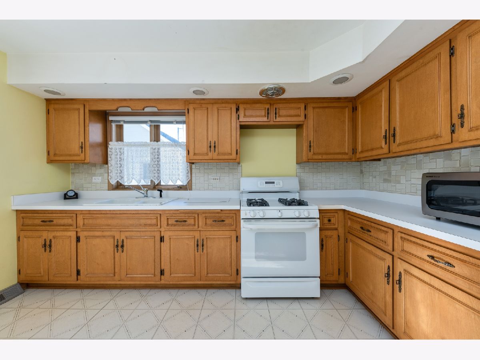
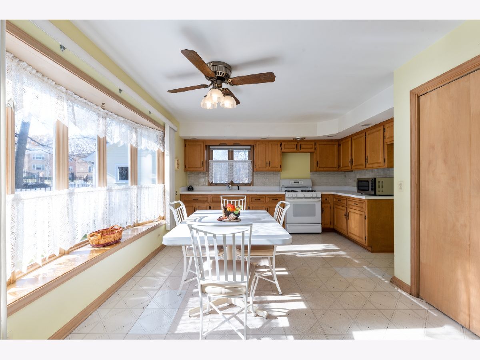
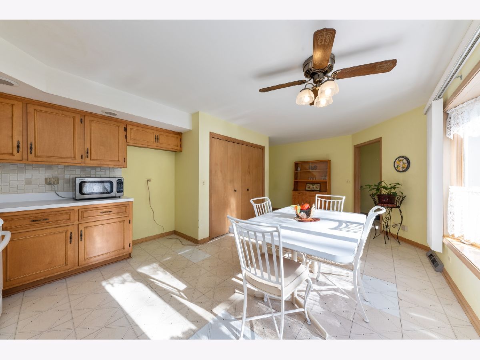
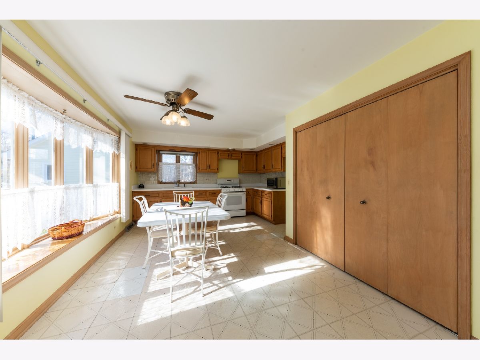
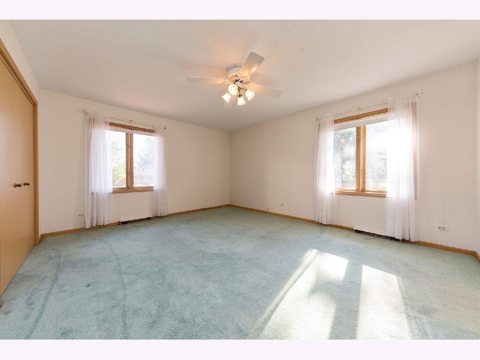
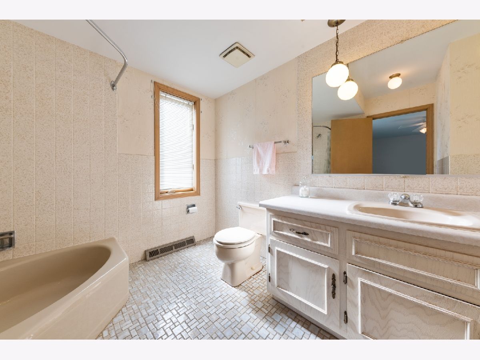
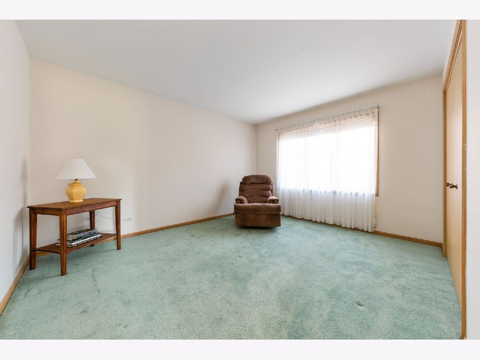
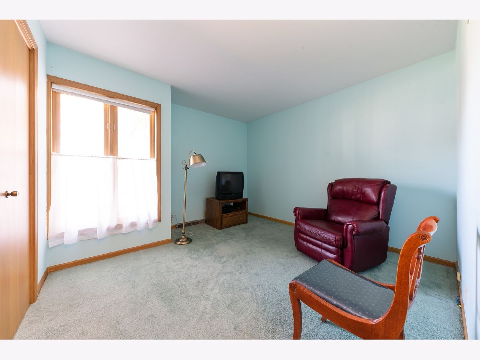
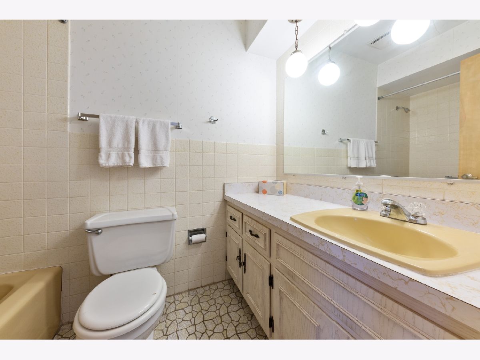
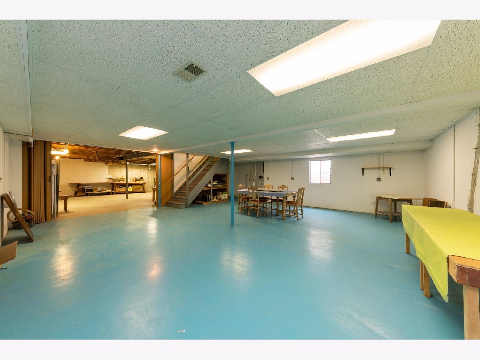
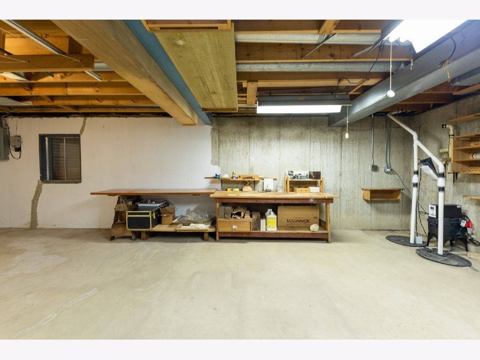
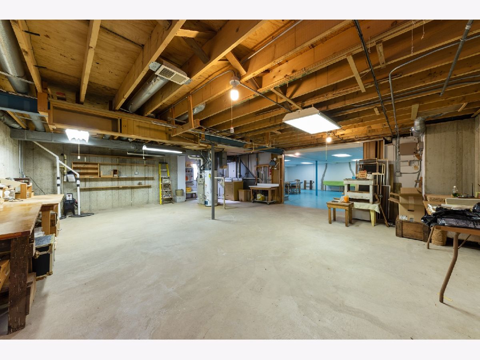
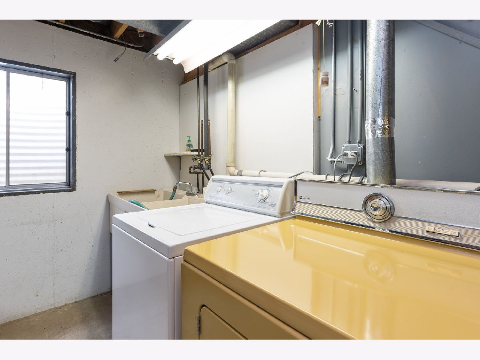
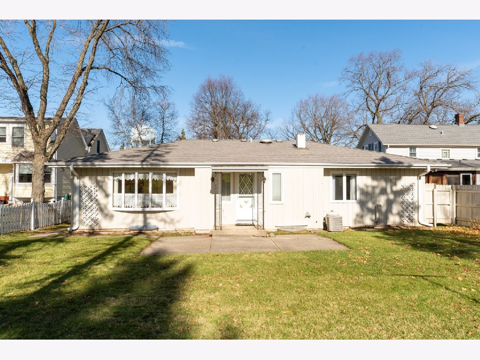
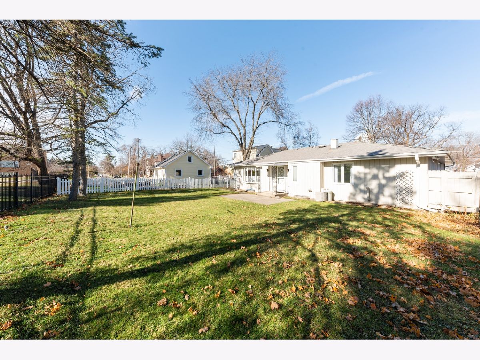
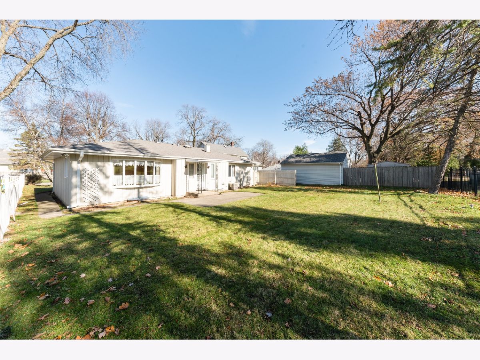
Room Specifics
Total Bedrooms: 3
Bedrooms Above Ground: 3
Bedrooms Below Ground: 0
Dimensions: —
Floor Type: Carpet
Dimensions: —
Floor Type: Carpet
Full Bathrooms: 2
Bathroom Amenities: —
Bathroom in Basement: 0
Rooms: Recreation Room,Bonus Room,Workshop
Basement Description: Unfinished
Other Specifics
| 2 | |
| Concrete Perimeter | |
| Asphalt | |
| Storms/Screens | |
| Mature Trees,Level | |
| 61 X 132 | |
| — | |
| Full | |
| First Floor Bedroom, First Floor Full Bath, Some Storm Doors | |
| Range, Washer, Dryer | |
| Not in DB | |
| Park, Curbs, Sidewalks, Street Lights, Street Paved | |
| — | |
| — | |
| — |
Tax History
| Year | Property Taxes |
|---|---|
| 2021 | $6,684 |
Contact Agent
Nearby Similar Homes
Nearby Sold Comparables
Contact Agent
Listing Provided By
Berkshire Hathaway HomeServices Starck Real Estate

