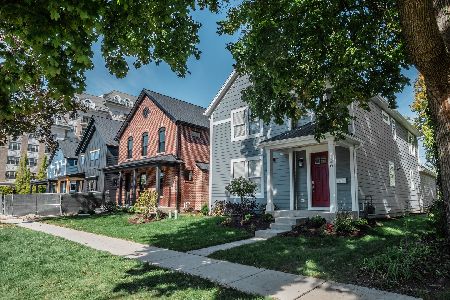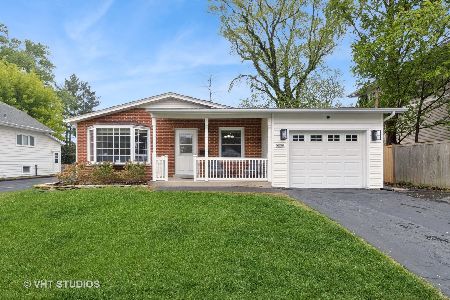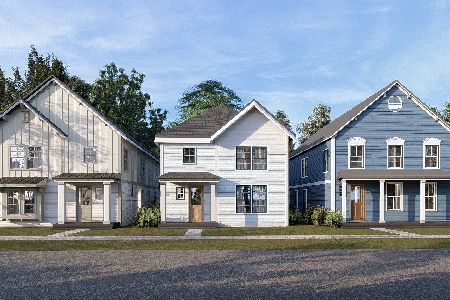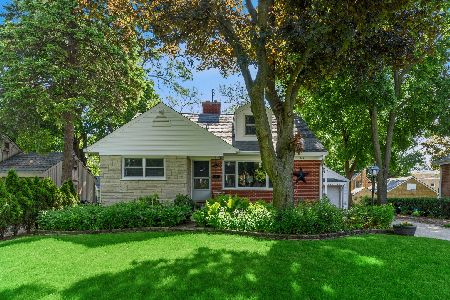406 Smith Street, Palatine, Illinois 60067
$685,000
|
Sold
|
|
| Status: | Closed |
| Sqft: | 2,850 |
| Cost/Sqft: | $237 |
| Beds: | 4 |
| Baths: | 3 |
| Year Built: | 2000 |
| Property Taxes: | $12,760 |
| Days On Market: | 509 |
| Lot Size: | 0,21 |
Description
Welcome to this exquisite Victorian-style home located in downtown Palatine. This distinctive residence, built in 2000, offers a blend of timeless elegance and modern comforts. Upon entering, you are greeted by a spacious floor plan featuring 4 bedrooms, including one on the main level, perfect for guests or as a home office. The large living room boasts a cozy gas fireplace, ideal for gatherings and relaxation. The kitchen is a chef's delight with cherry cabinets, granite countertops, barstool seating, and ample space for a kitchen table, making it the heart of the home. A highlight of the 2007 addition is the expansive family room, complete with a balcony and another gas fireplace, providing a perfect retreat for family activities. The master bedroom is a sanctuary with a walk-in closet and an attached bath featuring double sinks, a separate tub, and shower, offering both luxury and convenience. Outside, enjoy the fully fenced yard, attached 3-car garage, and a paver driveway for added curb appeal. This home also features a whole house Generac generator, ensuring peace of mind during any weather. Additional amenities include a full unfinished lookout basement, offering ample storage or potential for customization according to your needs. Located in downtown Palatine, this home offers proximity to restaurants, shopping, and everything the vibrant community has to offer. Experience the charm and uniqueness of this Victorian-style gem that seamlessly combines classic architectural elements with modern amenities, creating an inviting and comfortable living space that stands out from the rest. Schedule your tour today and envision the possibilities of calling this special property your home.
Property Specifics
| Single Family | |
| — | |
| — | |
| 2000 | |
| — | |
| — | |
| No | |
| 0.21 |
| Cook | |
| — | |
| — / Not Applicable | |
| — | |
| — | |
| — | |
| 12114708 | |
| 02152110210000 |
Nearby Schools
| NAME: | DISTRICT: | DISTANCE: | |
|---|---|---|---|
|
Grade School
Gray M Sanborn Elementary School |
15 | — | |
|
Middle School
Walter R Sundling Middle School |
15 | Not in DB | |
|
High School
Palatine High School |
211 | Not in DB | |
Property History
| DATE: | EVENT: | PRICE: | SOURCE: |
|---|---|---|---|
| 9 Sep, 2024 | Sold | $685,000 | MRED MLS |
| 1 Aug, 2024 | Under contract | $675,000 | MRED MLS |
| 26 Jul, 2024 | Listed for sale | $675,000 | MRED MLS |
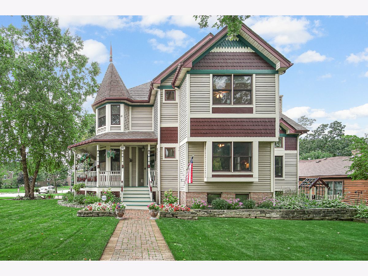
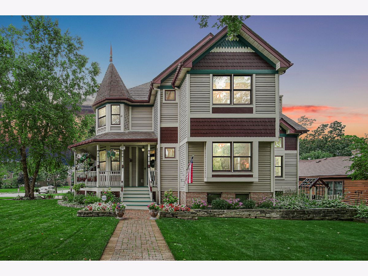
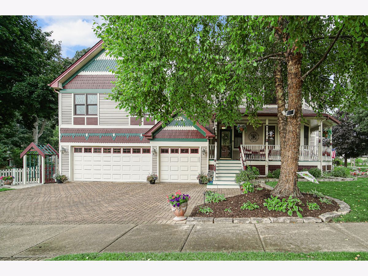
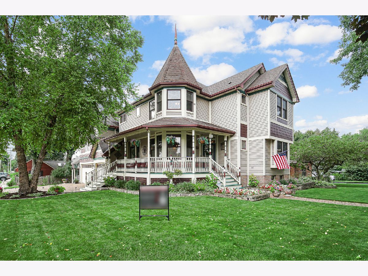
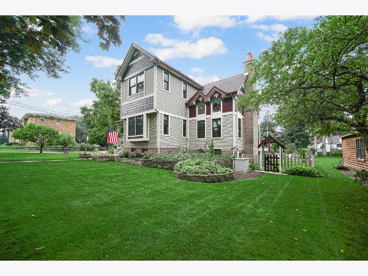
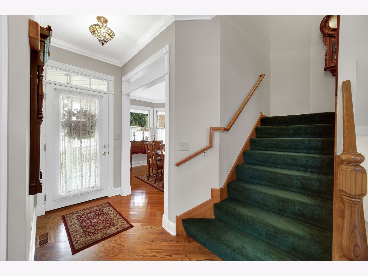
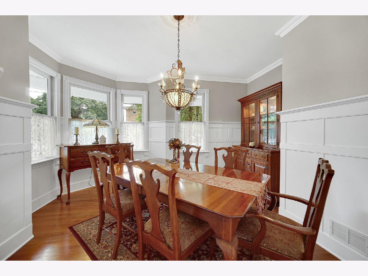
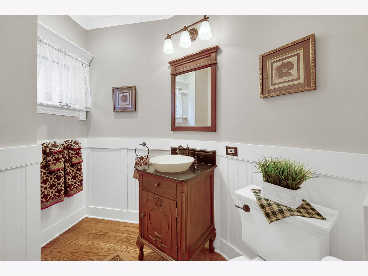
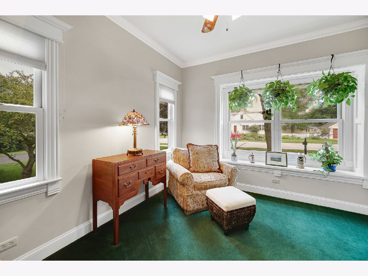
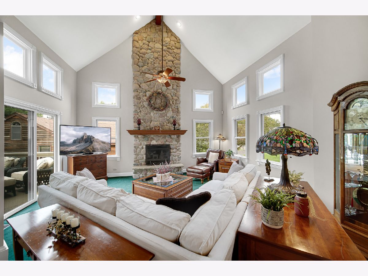
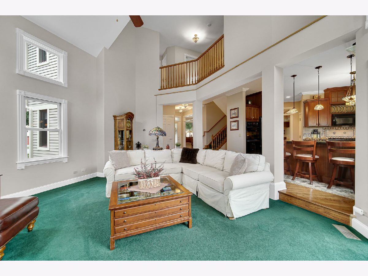
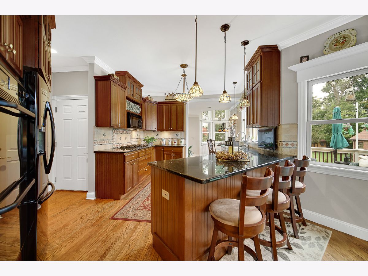
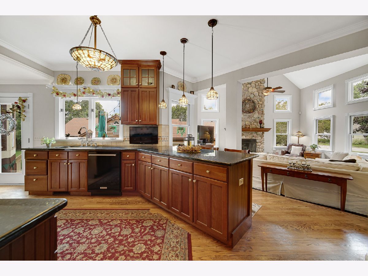
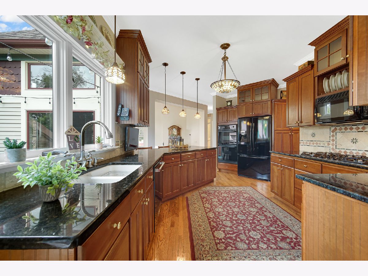
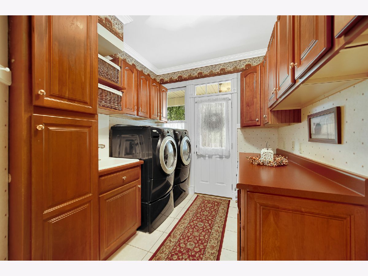
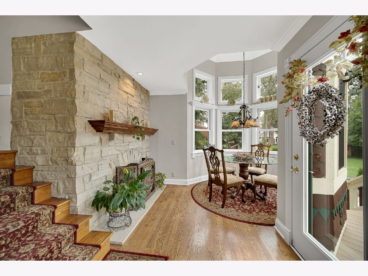
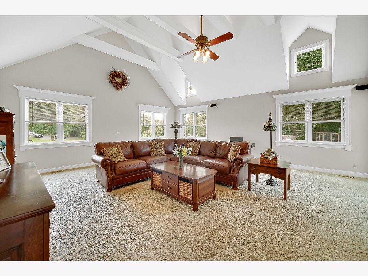
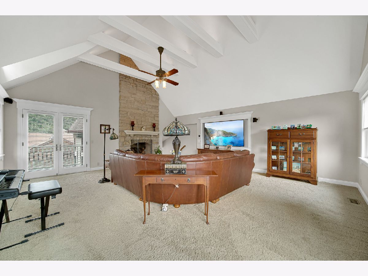
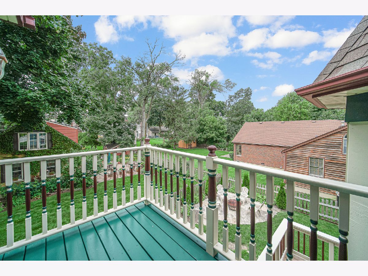
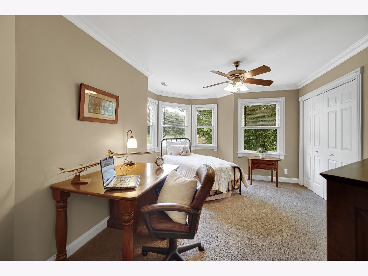
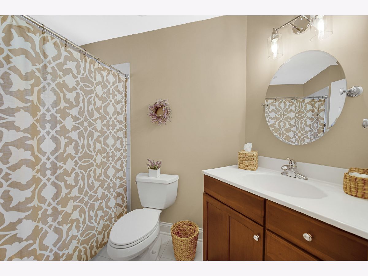
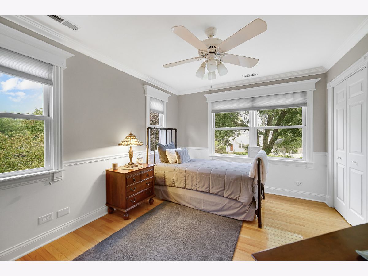
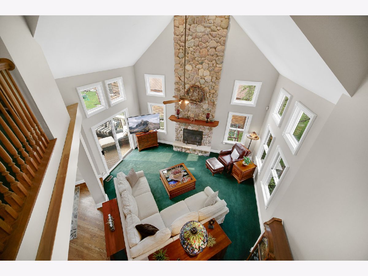
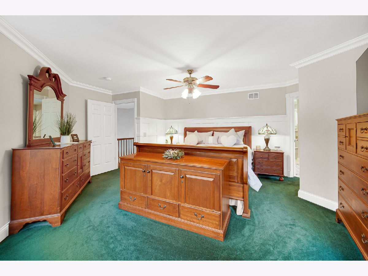
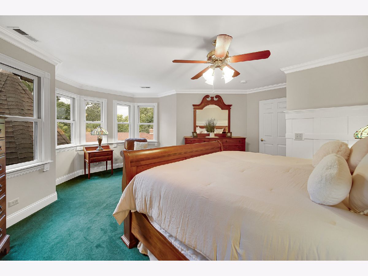
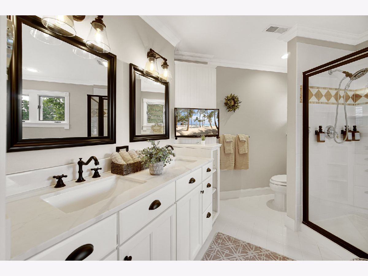
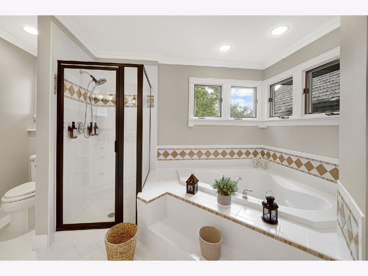
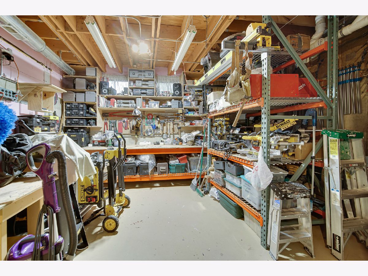
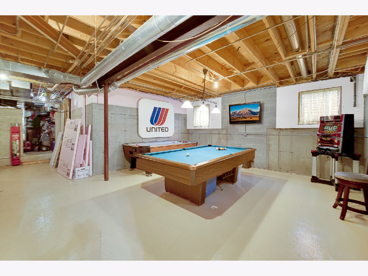
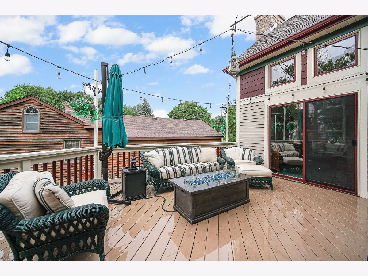
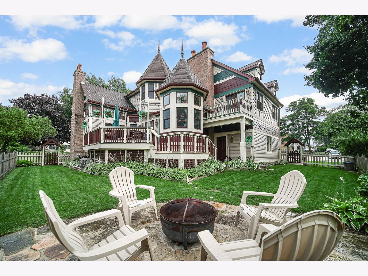
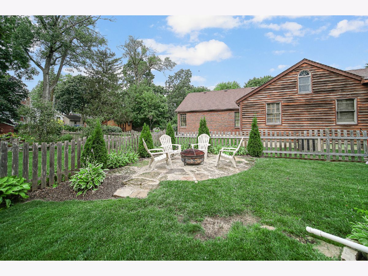
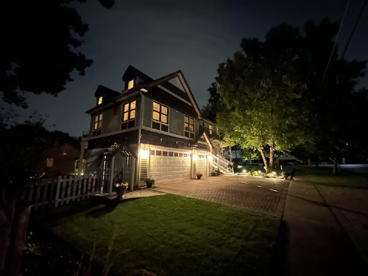
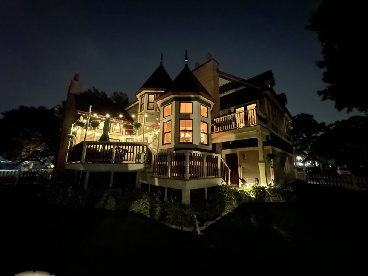
Room Specifics
Total Bedrooms: 4
Bedrooms Above Ground: 4
Bedrooms Below Ground: 0
Dimensions: —
Floor Type: —
Dimensions: —
Floor Type: —
Dimensions: —
Floor Type: —
Full Bathrooms: 3
Bathroom Amenities: Separate Shower,Soaking Tub
Bathroom in Basement: 0
Rooms: —
Basement Description: Unfinished
Other Specifics
| 3 | |
| — | |
| Brick | |
| — | |
| — | |
| 9090 | |
| — | |
| — | |
| — | |
| — | |
| Not in DB | |
| — | |
| — | |
| — | |
| — |
Tax History
| Year | Property Taxes |
|---|---|
| 2024 | $12,760 |
Contact Agent
Nearby Similar Homes
Nearby Sold Comparables
Contact Agent
Listing Provided By
Keller Williams Preferred Rlty

