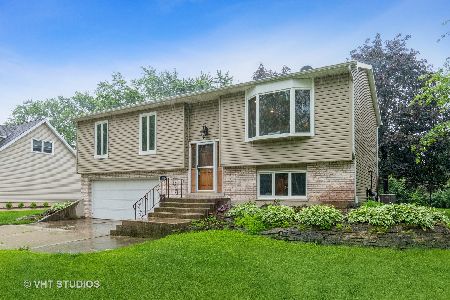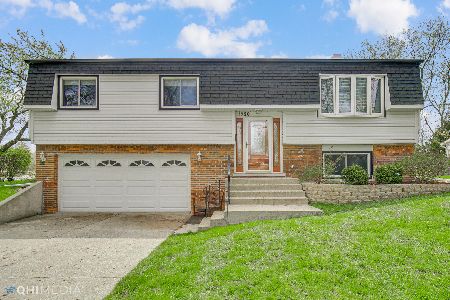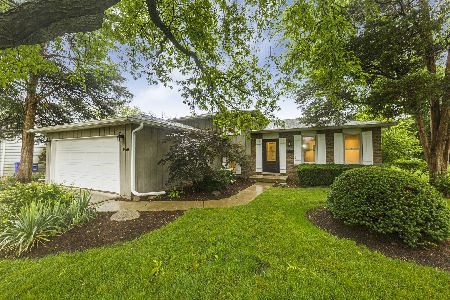1530 College Lane S, Wheaton, Illinois 60189
$350,000
|
Sold
|
|
| Status: | Closed |
| Sqft: | 2,626 |
| Cost/Sqft: | $133 |
| Beds: | 4 |
| Baths: | 2 |
| Year Built: | 1972 |
| Property Taxes: | $7,884 |
| Days On Market: | 2049 |
| Lot Size: | 0,24 |
Description
Outstanding curb appeal, meticulous home with 4 large bedrooms, 2 full bathrooms, main floor family room addition is open to the kitchen, perfect for entertaining! A chef's kitchen with an island and a large wall of gorgeous white cabinets with glass front! The living room is open to the dining room- ready to host the family parties! Huge bedrooms on the 2nd level are perfect for a fabulous master suite or huge bedrooms/playroom! The finished basement is a great recreation/gaming area, tons of storage, and a huge 2 car garage with an amazing professionally finished floor. This home features a beautiful lot with mature trees that give great privacy! This area of Briarcliffe attends highly desirable District 89 Briar Glen Elementary, Glen Crest Middle School and Glenbard South High School! Easy location for shopping, commute to any train station, great park down the street, a quick block to Dairy Queen and more! Welcome Home!
Property Specifics
| Single Family | |
| — | |
| Cape Cod | |
| 1972 | |
| Partial | |
| CAPE COD | |
| No | |
| 0.24 |
| Du Page | |
| Briarcliffe | |
| — / Not Applicable | |
| None | |
| Lake Michigan | |
| Public Sewer | |
| 10730877 | |
| 0527310008 |
Nearby Schools
| NAME: | DISTRICT: | DISTANCE: | |
|---|---|---|---|
|
Grade School
Briar Glen Elementary School |
89 | — | |
|
Middle School
Glen Crest Middle School |
89 | Not in DB | |
|
High School
Glenbard South High School |
87 | Not in DB | |
Property History
| DATE: | EVENT: | PRICE: | SOURCE: |
|---|---|---|---|
| 10 Aug, 2020 | Sold | $350,000 | MRED MLS |
| 29 Jun, 2020 | Under contract | $350,000 | MRED MLS |
| — | Last price change | $365,000 | MRED MLS |
| 17 Jun, 2020 | Listed for sale | $365,000 | MRED MLS |
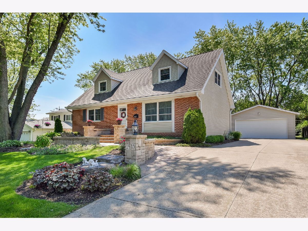
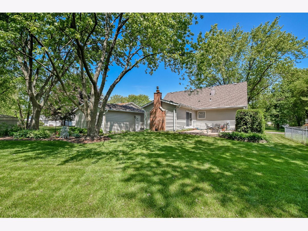
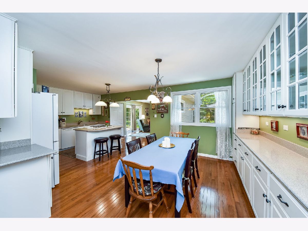
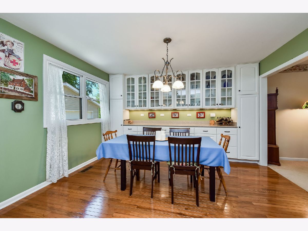
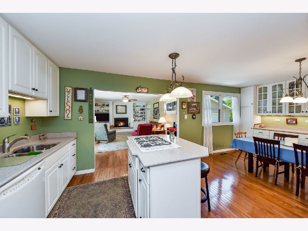
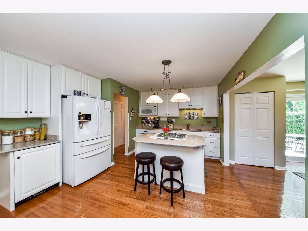
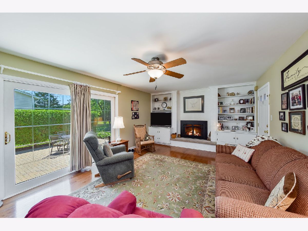
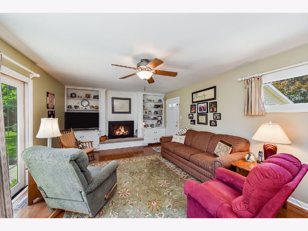
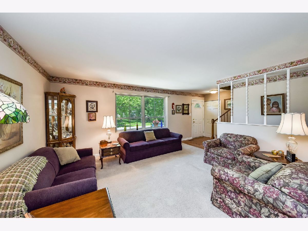
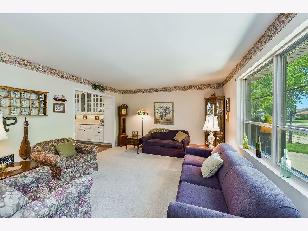
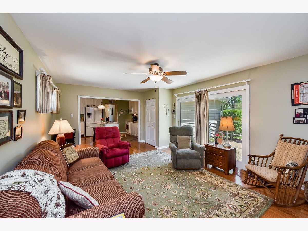
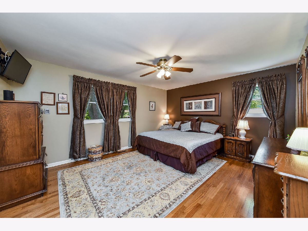
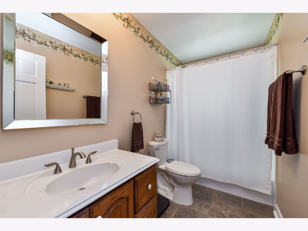
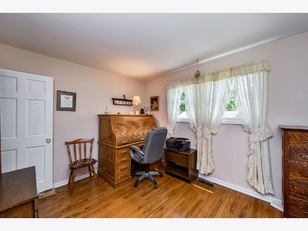
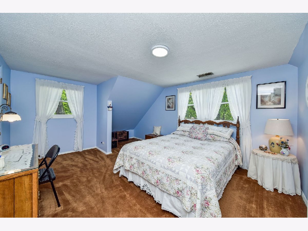
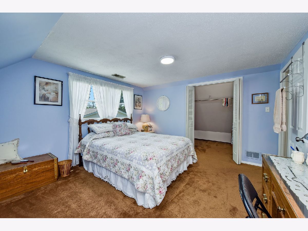
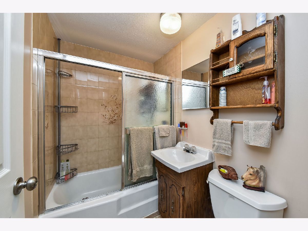
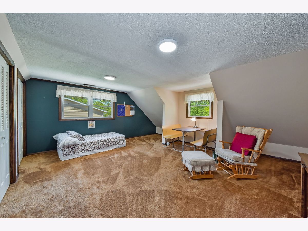
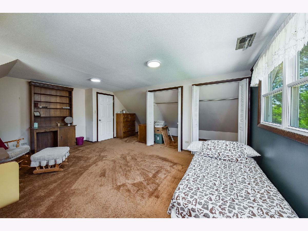
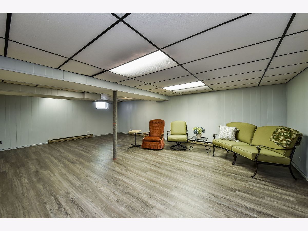
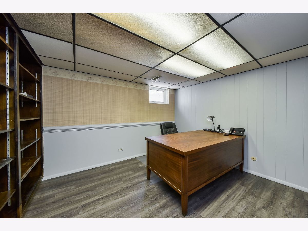
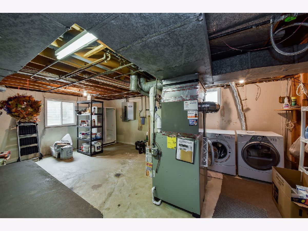
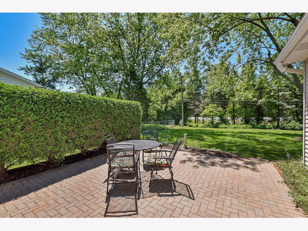
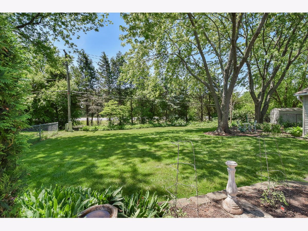
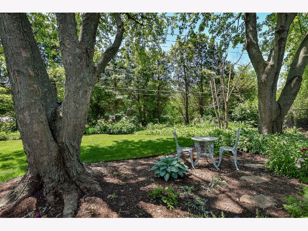
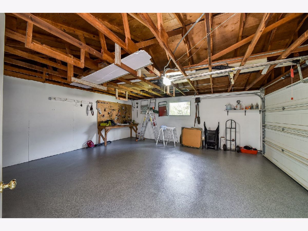
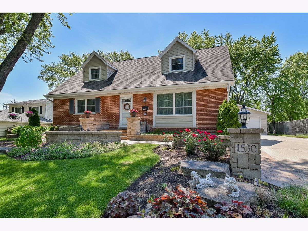
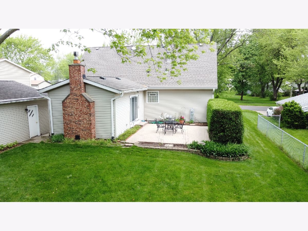
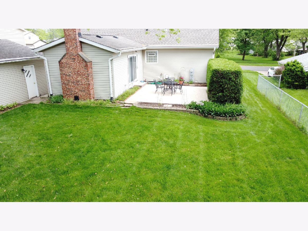
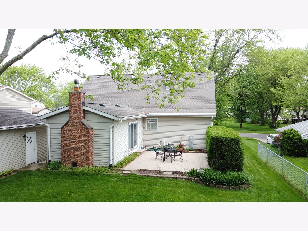
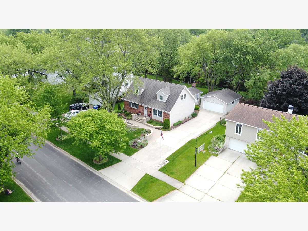
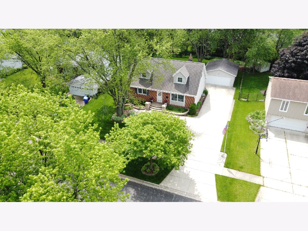
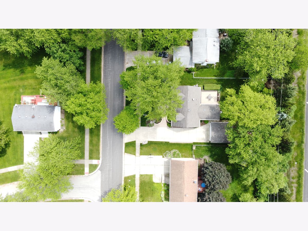
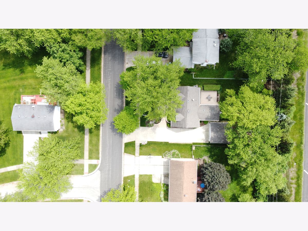
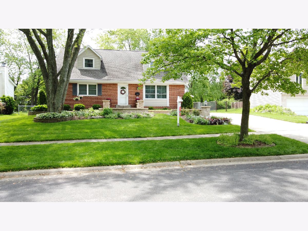
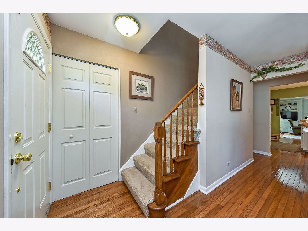
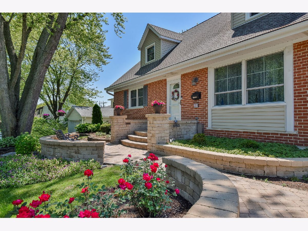
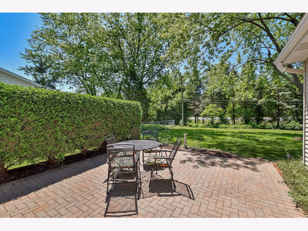
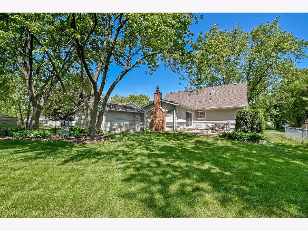
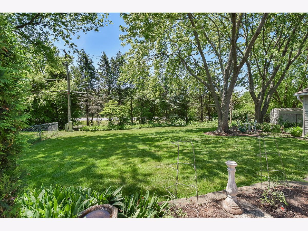
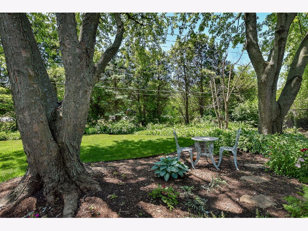
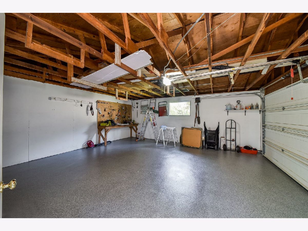
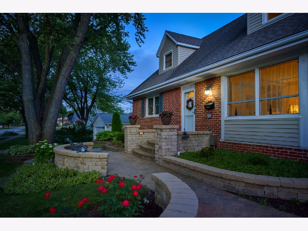
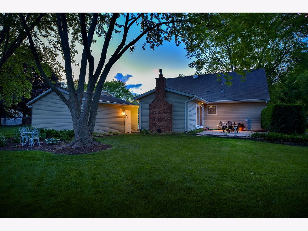
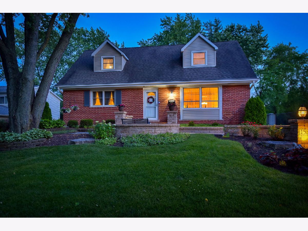
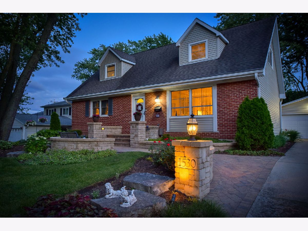
Room Specifics
Total Bedrooms: 4
Bedrooms Above Ground: 4
Bedrooms Below Ground: 0
Dimensions: —
Floor Type: Hardwood
Dimensions: —
Floor Type: Carpet
Dimensions: —
Floor Type: Carpet
Full Bathrooms: 2
Bathroom Amenities: —
Bathroom in Basement: 0
Rooms: Recreation Room,Office
Basement Description: Finished
Other Specifics
| 2.5 | |
| Concrete Perimeter | |
| Concrete | |
| Patio | |
| Landscaped | |
| 75 X 140 | |
| — | |
| None | |
| — | |
| Microwave, Dishwasher, Refrigerator, Washer, Dryer, Disposal, Cooktop, Built-In Oven | |
| Not in DB | |
| Park, Tennis Court(s), Lake, Curbs, Sidewalks, Street Lights, Street Paved | |
| — | |
| — | |
| — |
Tax History
| Year | Property Taxes |
|---|---|
| 2020 | $7,884 |
Contact Agent
Nearby Similar Homes
Nearby Sold Comparables
Contact Agent
Listing Provided By
Keller Williams Premiere Properties




