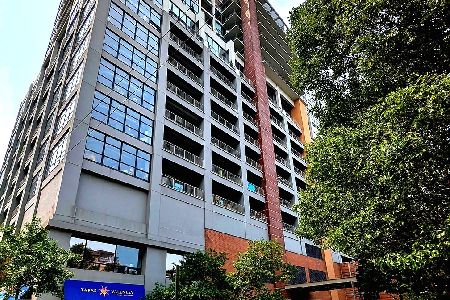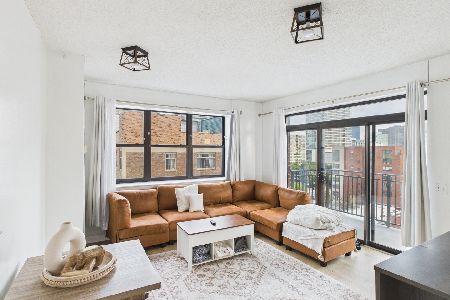1530 State Street, Near South Side, Chicago, Illinois 60605
$820,000
|
Sold
|
|
| Status: | Closed |
| Sqft: | 2,736 |
| Cost/Sqft: | $292 |
| Beds: | 4 |
| Baths: | 3 |
| Year Built: | — |
| Property Taxes: | $11,688 |
| Days On Market: | 2564 |
| Lot Size: | 0,00 |
Description
Floor to ceiling windows make this 4 bed 3 bath condo in the hot South Loop a must-see. Hardwood floors, 12 foot ceilings, extra large bedrooms, updated bathrooms, 2 private balconies and an enormous master closet make this an exquisite city home. The heart of the home is the granite, stainless and open-concept kitchen that flows into the family and dining area with South and West facing views. In-unit laundry room, in-unit storage and 2 side by side, heated parking spaces (available for $30K each) make living a breeze. Walk out your door for easy access to trains, buses, parks, lakefront, Soldier Field, Roosevelt Collection, and some of the best restaurants and shops in the city.
Property Specifics
| Condos/Townhomes | |
| 18 | |
| — | |
| — | |
| None | |
| — | |
| No | |
| — |
| Cook | |
| Dearborn Towers | |
| 1295 / Monthly | |
| Heat,Air Conditioning,Water,Gas,Parking,Insurance,Security,Doorman,TV/Cable,Exercise Facilities,Exterior Maintenance,Lawn Care,Scavenger,Snow Removal,Internet | |
| Public | |
| Public Sewer | |
| 10168910 | |
| 17212101481175 |
Nearby Schools
| NAME: | DISTRICT: | DISTANCE: | |
|---|---|---|---|
|
Grade School
South Loop Elementary School |
299 | — | |
Property History
| DATE: | EVENT: | PRICE: | SOURCE: |
|---|---|---|---|
| 16 May, 2013 | Sold | $650,000 | MRED MLS |
| 5 Apr, 2013 | Under contract | $680,000 | MRED MLS |
| 2 Apr, 2013 | Listed for sale | $680,000 | MRED MLS |
| 9 Jul, 2019 | Sold | $820,000 | MRED MLS |
| 10 Apr, 2019 | Under contract | $800,000 | MRED MLS |
| — | Last price change | $840,000 | MRED MLS |
| 23 Jan, 2019 | Listed for sale | $840,000 | MRED MLS |
Room Specifics
Total Bedrooms: 4
Bedrooms Above Ground: 4
Bedrooms Below Ground: 0
Dimensions: —
Floor Type: Carpet
Dimensions: —
Floor Type: Carpet
Dimensions: —
Floor Type: Carpet
Full Bathrooms: 3
Bathroom Amenities: Separate Shower,Double Sink,Soaking Tub
Bathroom in Basement: 0
Rooms: Balcony/Porch/Lanai,Foyer,Balcony/Porch/Lanai
Basement Description: None
Other Specifics
| 2 | |
| — | |
| Asphalt | |
| — | |
| — | |
| COMMON | |
| — | |
| Full | |
| Hardwood Floors | |
| — | |
| Not in DB | |
| — | |
| — | |
| Bike Room/Bike Trails, Door Person, Elevator(s), Exercise Room, Storage, On Site Manager/Engineer, Party Room, Sundeck, Receiving Room, Service Elevator(s) | |
| — |
Tax History
| Year | Property Taxes |
|---|---|
| 2013 | $9,505 |
| 2019 | $11,688 |
Contact Agent
Nearby Similar Homes
Nearby Sold Comparables
Contact Agent
Listing Provided By
@properties









