1530 Vail Avenue, Arlington Heights, Illinois 60004
$1,106,000
|
Sold
|
|
| Status: | Closed |
| Sqft: | 5,457 |
| Cost/Sqft: | $220 |
| Beds: | 4 |
| Baths: | 5 |
| Year Built: | 2000 |
| Property Taxes: | $11,681 |
| Days On Market: | 844 |
| Lot Size: | 0,00 |
Description
Spectacular~ This home is a STANDOUT~ Solid Brick and Cedar 2 Story~ The gourmet kitchen was updated in 2023 it transcends expectations, offering Bosch appliance, 2 pantries, beverage refrigerator, oversized breakfast counter and an eat-in area~ Wood laminated flooring on main level and upper level~ Updated first floor full bath and updated primary bath~ Furnace and air conditioner replaced aprox 1 years ago~ Roof and Gutters 2 years old~ 2 Hot water heaters 3 years old~ Freshly painted interior~ Nice open floor plan designed for entertaining~ 4 generously sized bedrooms on 2nd floor one ensuite~ Total of 5 full baths ~ Main level office and laundry room with exterior access~ Enclosed porch off kitchen~ Finished basement with fireplace, updated full bath, wet bar, radiant heated floors and ample storage~ Radiant heated floors in the 3 car garage~ Premier landscaping with extensive lighting, brick paver walks, driveway, and 3 separate patio areas all maintained with well water~ Main patio has a wood burning fireplace~ Situated on a 100x200 fenced lot in one of the most sought after neighborhoods.
Property Specifics
| Single Family | |
| — | |
| — | |
| 2000 | |
| — | |
| — | |
| No | |
| — |
| Cook | |
| — | |
| — / Not Applicable | |
| — | |
| — | |
| — | |
| 11894028 | |
| 03201020140000 |
Nearby Schools
| NAME: | DISTRICT: | DISTANCE: | |
|---|---|---|---|
|
Grade School
Patton Elementary School |
25 | — | |
|
Middle School
Thomas Middle School |
25 | Not in DB | |
|
High School
John Hersey High School |
214 | Not in DB | |
Property History
| DATE: | EVENT: | PRICE: | SOURCE: |
|---|---|---|---|
| 17 Nov, 2023 | Sold | $1,106,000 | MRED MLS |
| 22 Oct, 2023 | Under contract | $1,199,000 | MRED MLS |
| 3 Oct, 2023 | Listed for sale | $1,199,000 | MRED MLS |
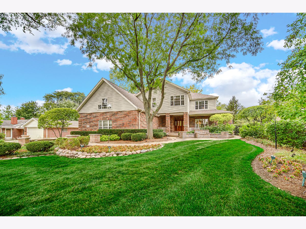
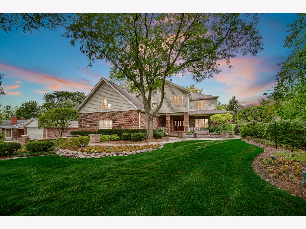
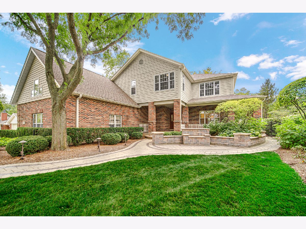
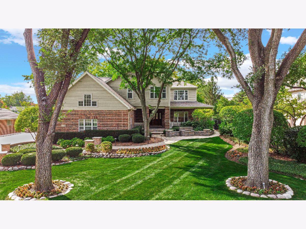
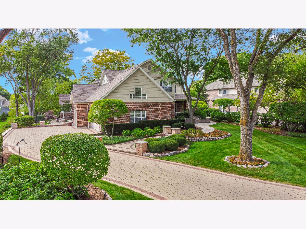
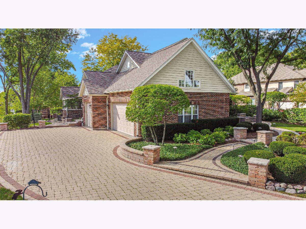
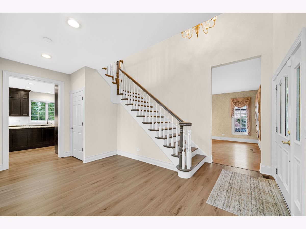
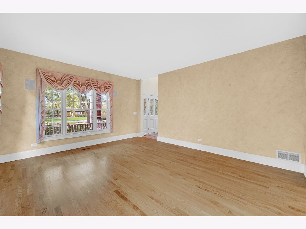
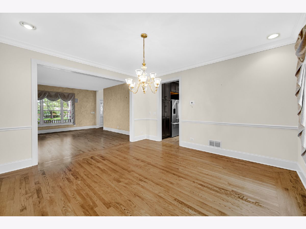
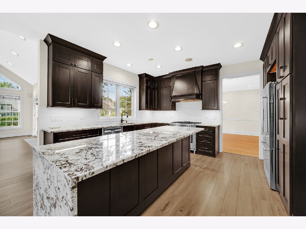
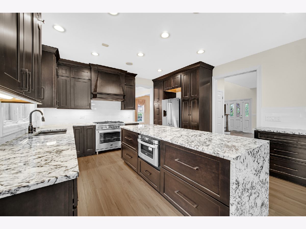
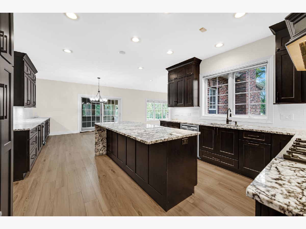
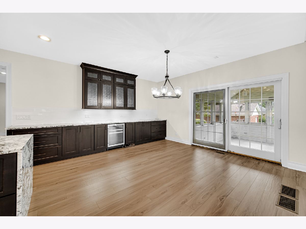
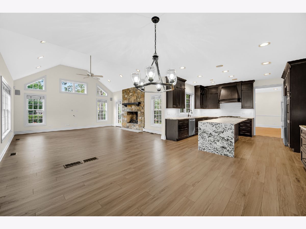
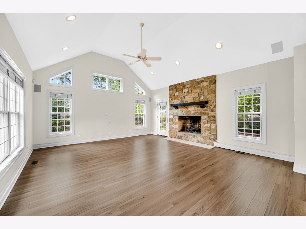
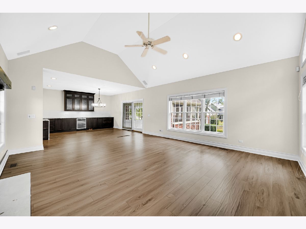
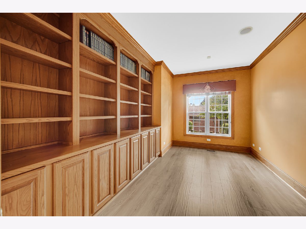
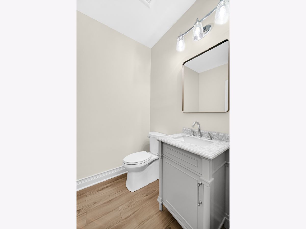
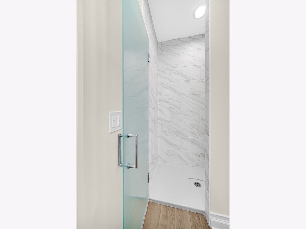
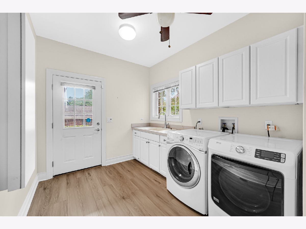
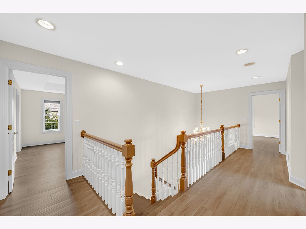
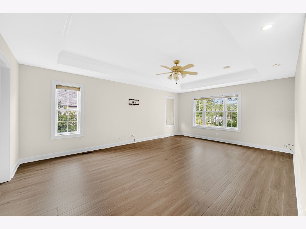
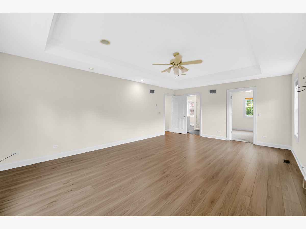
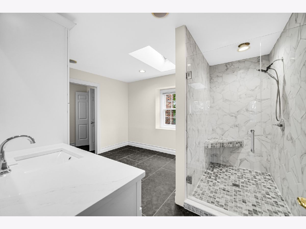
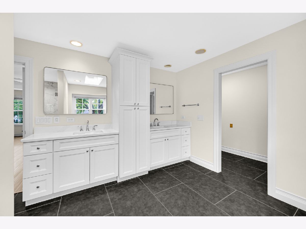
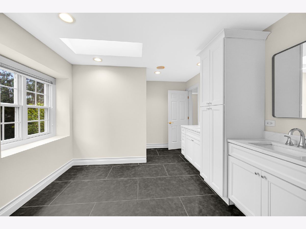
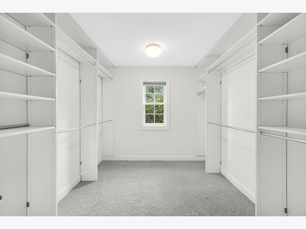
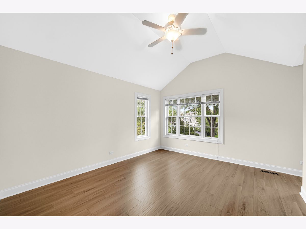
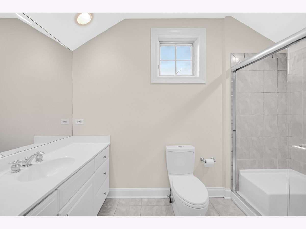
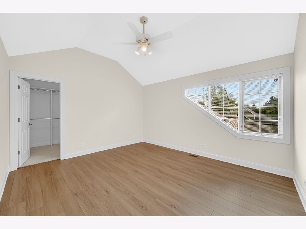
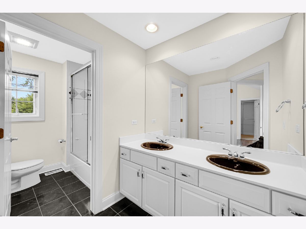
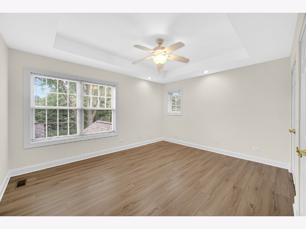
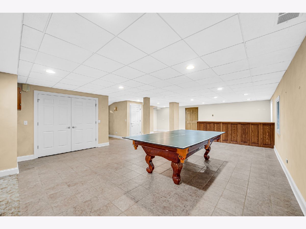
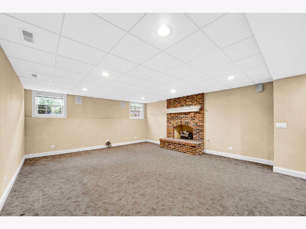
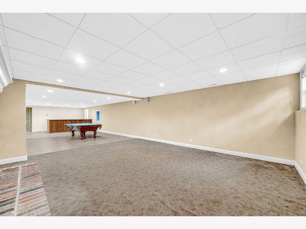
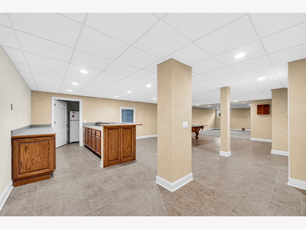
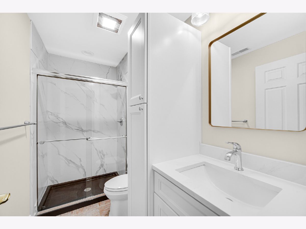
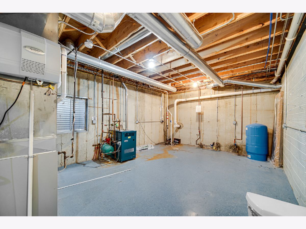
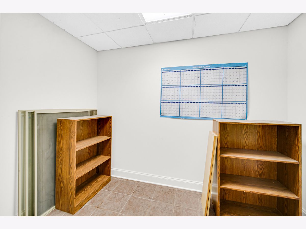
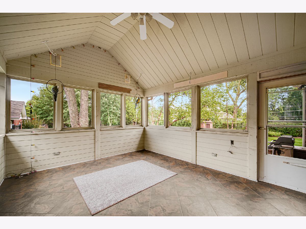
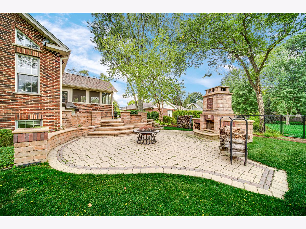
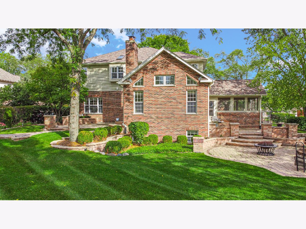
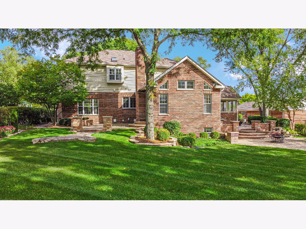
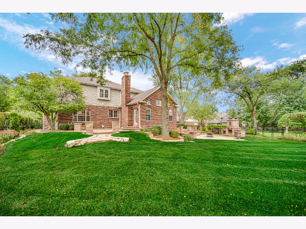
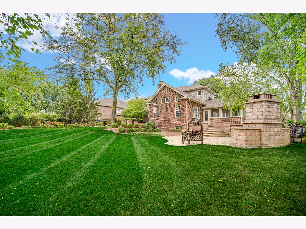
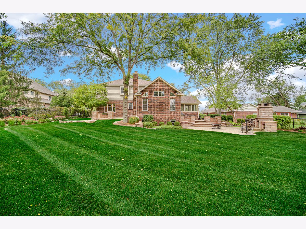
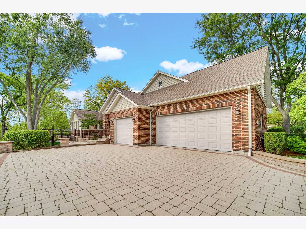
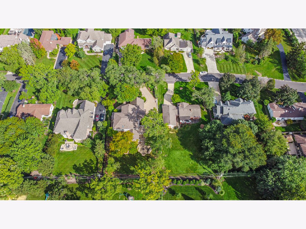
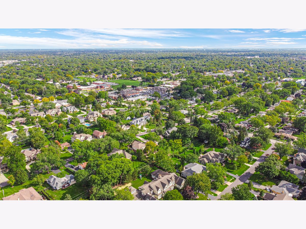
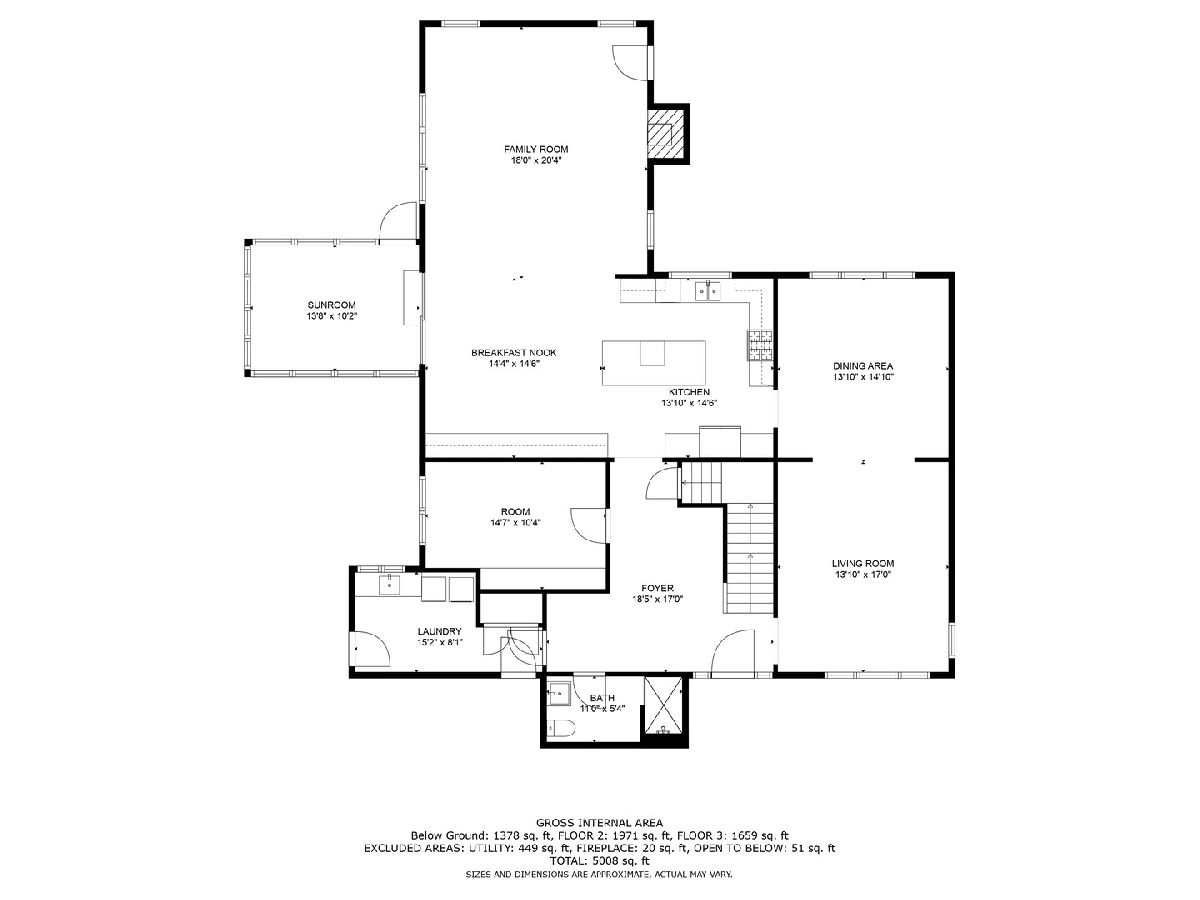
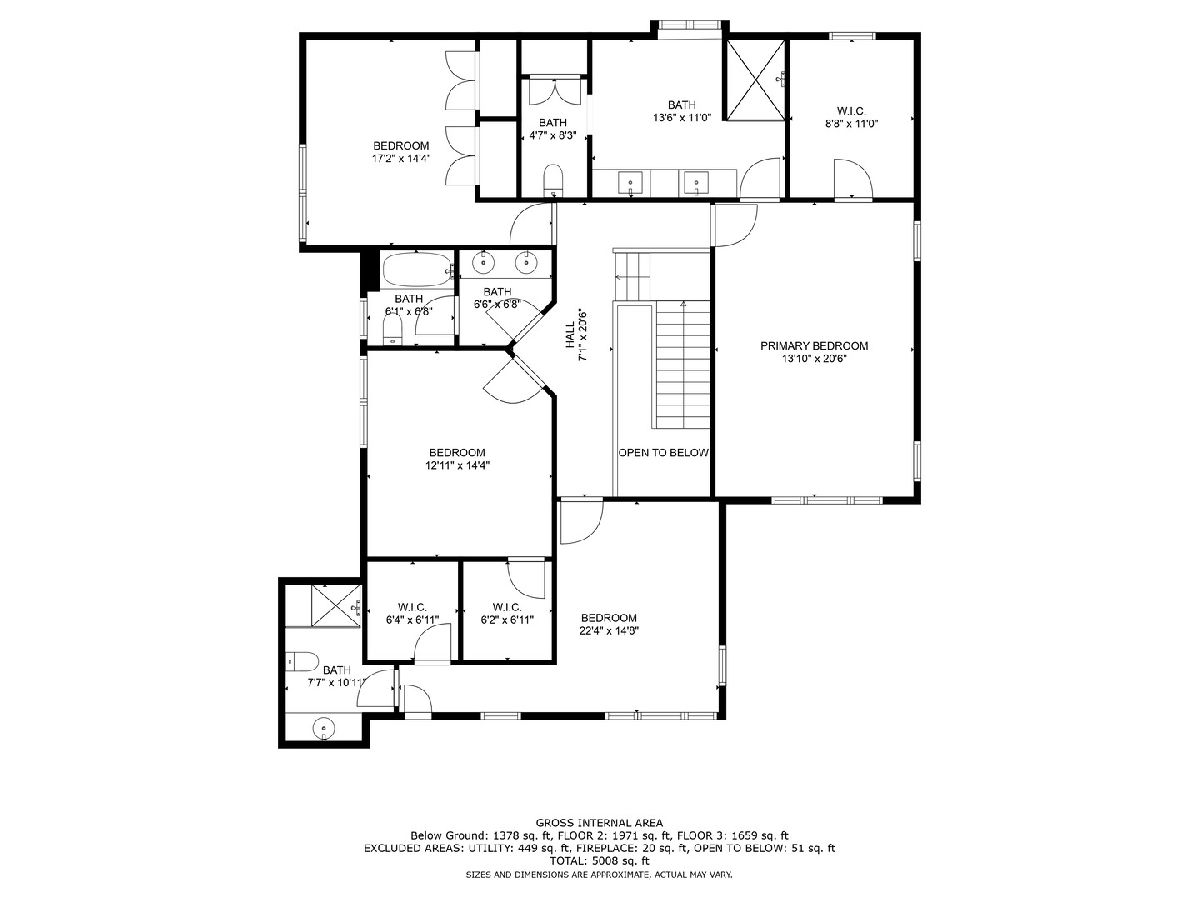
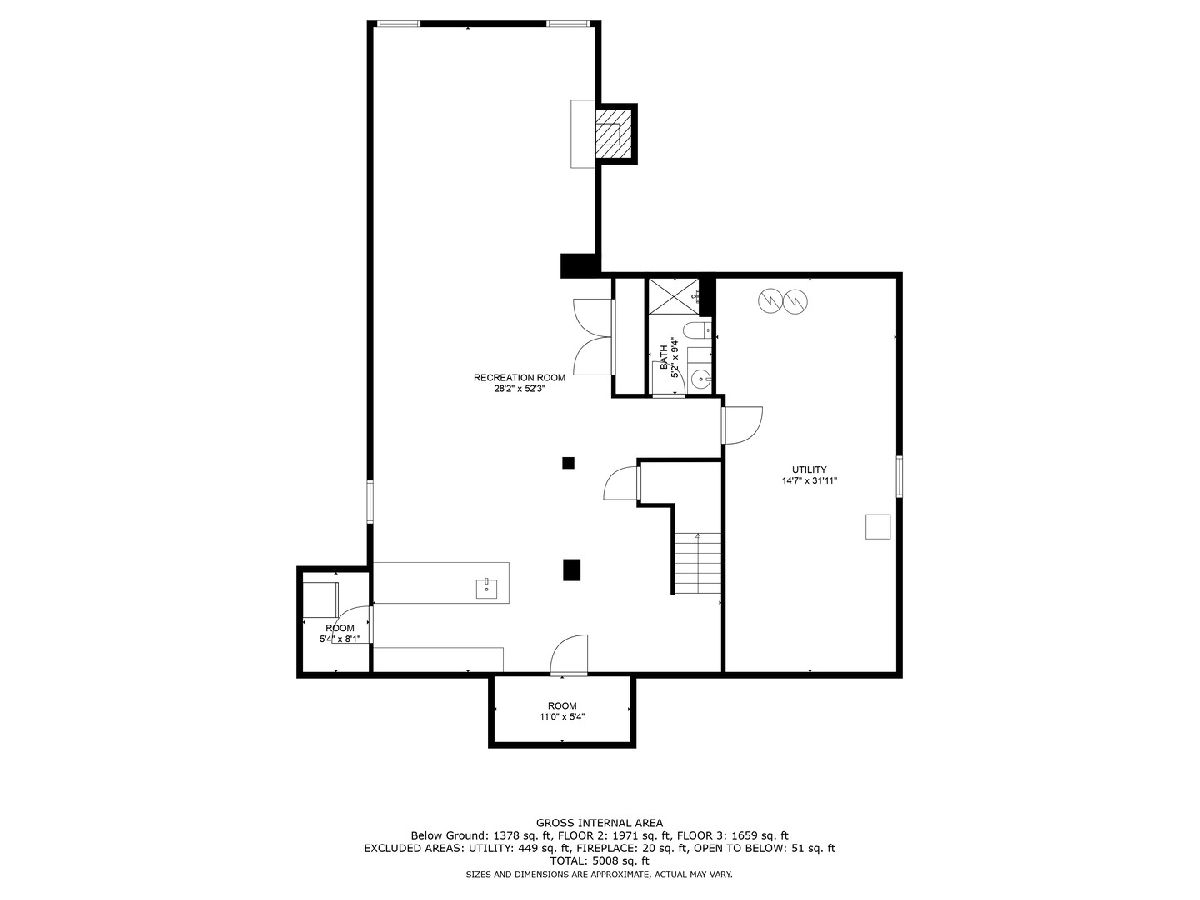
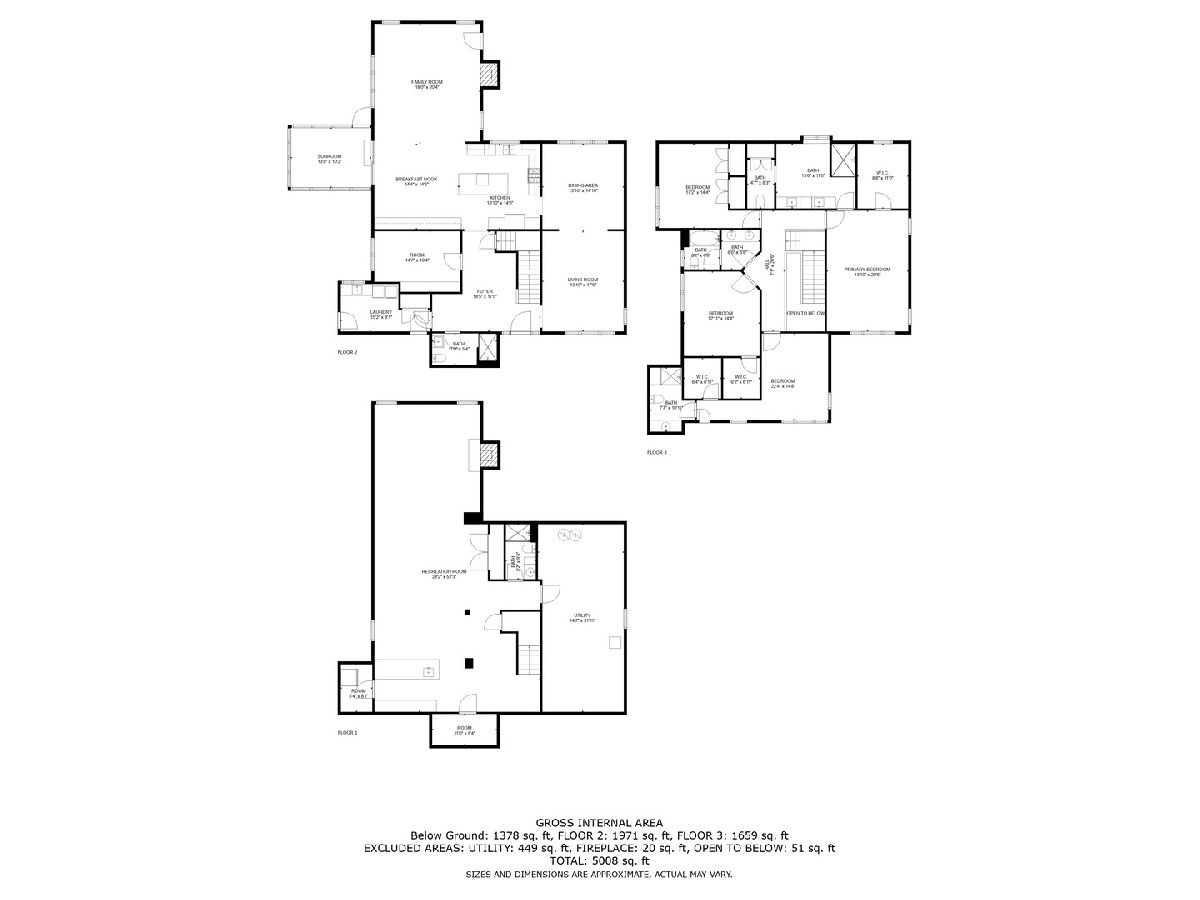
Room Specifics
Total Bedrooms: 4
Bedrooms Above Ground: 4
Bedrooms Below Ground: 0
Dimensions: —
Floor Type: —
Dimensions: —
Floor Type: —
Dimensions: —
Floor Type: —
Full Bathrooms: 5
Bathroom Amenities: Separate Shower,Double Sink
Bathroom in Basement: 1
Rooms: —
Basement Description: Finished
Other Specifics
| 3 | |
| — | |
| Brick | |
| — | |
| — | |
| 100X200 | |
| — | |
| — | |
| — | |
| — | |
| Not in DB | |
| — | |
| — | |
| — | |
| — |
Tax History
| Year | Property Taxes |
|---|---|
| 2023 | $11,681 |
Contact Agent
Nearby Similar Homes
Nearby Sold Comparables
Contact Agent
Listing Provided By
RE/MAX Premier









