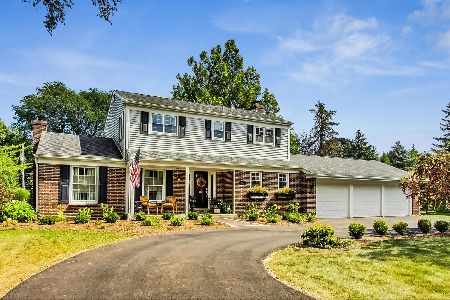1531 Highland Avenue, Arlington Heights, Illinois 60004
$1,257,000
|
Sold
|
|
| Status: | Closed |
| Sqft: | 4,720 |
| Cost/Sqft: | $270 |
| Beds: | 5 |
| Baths: | 6 |
| Year Built: | 1999 |
| Property Taxes: | $30,210 |
| Days On Market: | 623 |
| Lot Size: | 0,46 |
Description
Outstanding residence on .459 acres in prestigious Arlington Knolls!! Impressive 2-story Entry opens to a formal Dining Rm and versatile Living Rm, Butlers pantry, Family Room with soaring ceilings and fireplace, granite Kitchen, Flex Rm/Office on first floor with a full Bath and a half guest Bath. The 2nd Level features a luxury Primary Suite with lavish Bath, huge WIC and Sitting Room, a 2nd Suite with its own Bath and WIC, three additional BRs plus a 3rd Full Bath. The finished basement features a Recreational Room, Bonus Room, full Bath and ample storage areas. Features/updates include roof, exterior painting, 2 sump pumps, 2 water heaters, 2 furnaces, whole house dehumidifier, 2 A/C units, water softener, 2 skylights in Family Room, hardwood flooring with stairs, crown molding, full house generator. Beautiful setting in your Park-like backyard featuring extensive landscaping and stone scaping. Top-rated schools District 25 Patton/Thomas and District 214 Hersey High School. A wonderful place to call home.
Property Specifics
| Single Family | |
| — | |
| — | |
| 1999 | |
| — | |
| CUSTOM BUILT | |
| No | |
| 0.46 |
| Cook | |
| Arlington Knolls | |
| — / Not Applicable | |
| — | |
| — | |
| — | |
| 12041061 | |
| 03201020060000 |
Property History
| DATE: | EVENT: | PRICE: | SOURCE: |
|---|---|---|---|
| 8 Apr, 2013 | Sold | $865,000 | MRED MLS |
| 8 Apr, 2013 | Under contract | $865,000 | MRED MLS |
| 8 Apr, 2013 | Listed for sale | $865,000 | MRED MLS |
| 8 Jul, 2024 | Sold | $1,257,000 | MRED MLS |
| 21 May, 2024 | Under contract | $1,275,000 | MRED MLS |
| 11 May, 2024 | Listed for sale | $1,275,000 | MRED MLS |
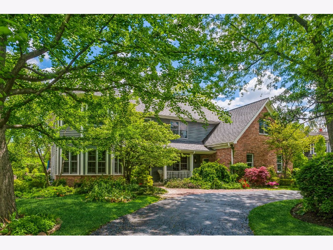
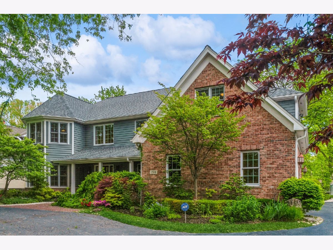
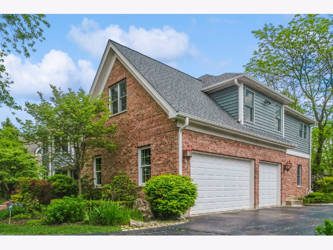
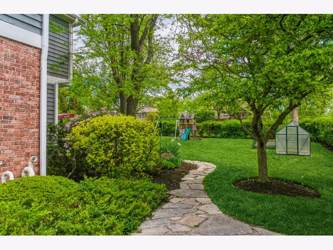
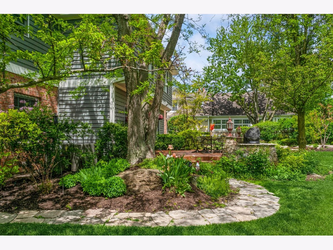
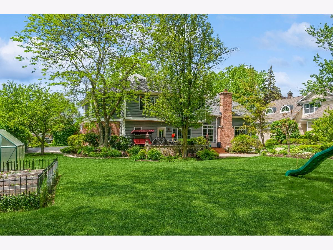
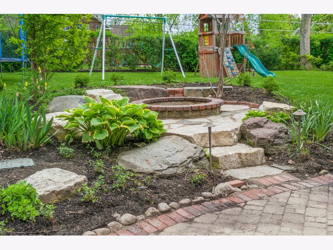
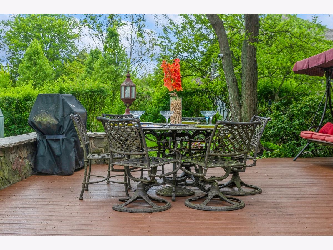
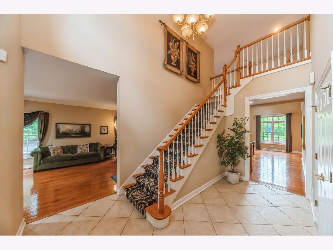
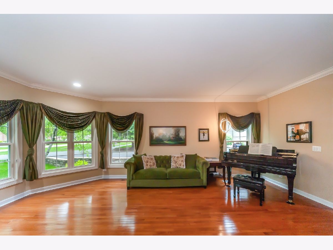
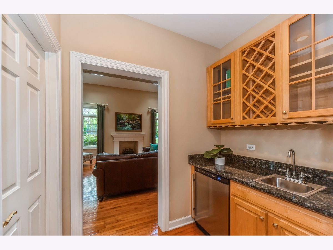
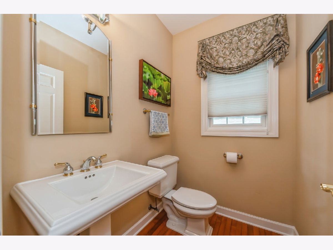
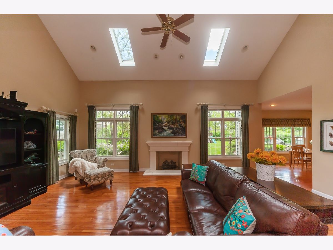
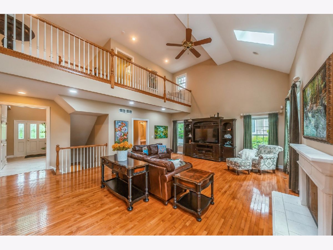
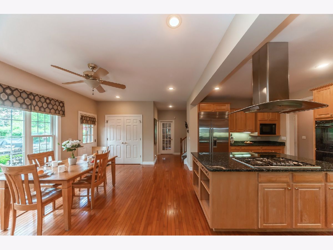
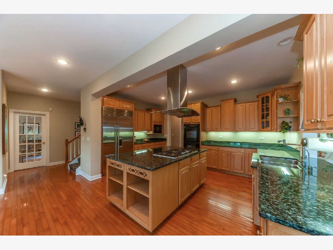
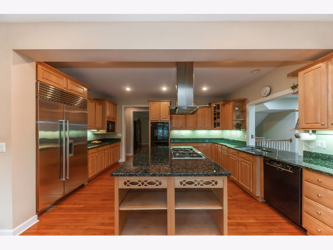
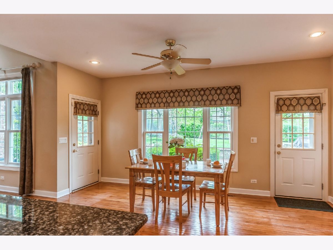
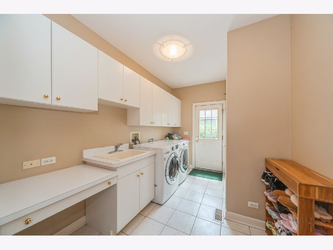
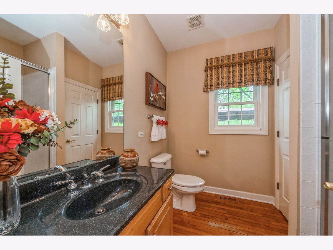
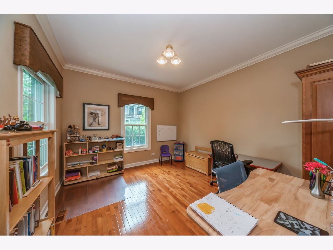
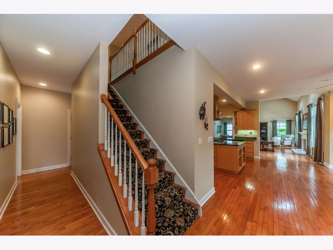
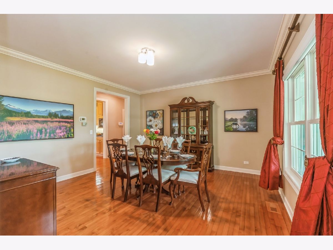
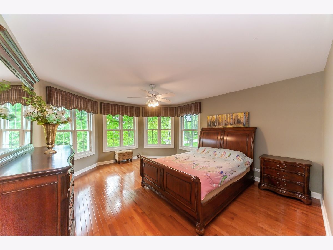
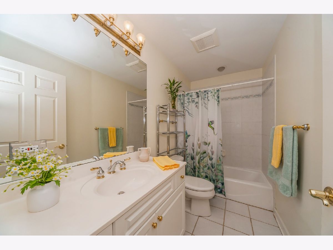
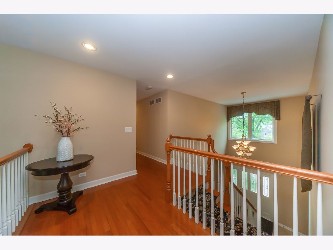
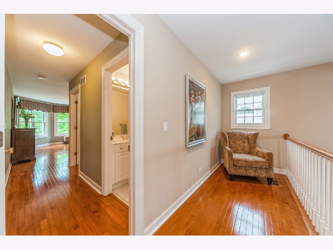
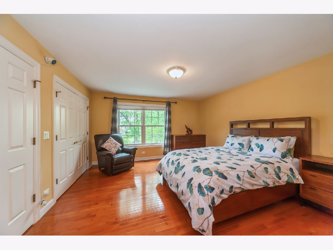
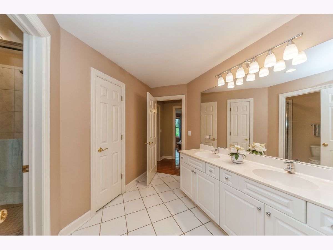
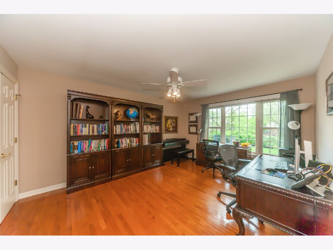
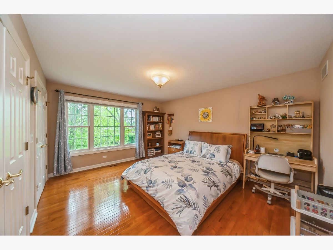
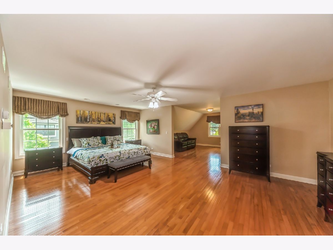
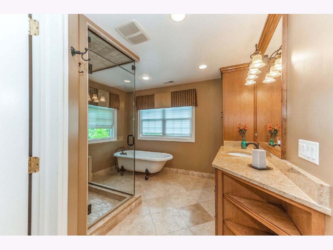
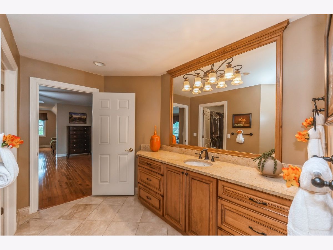
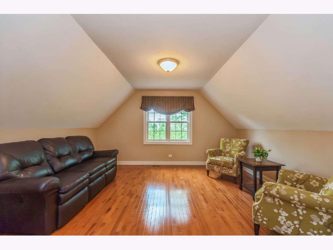
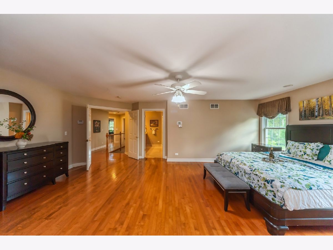
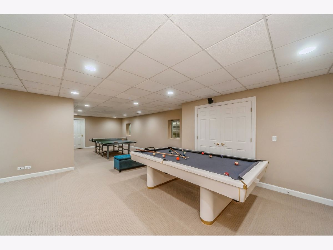
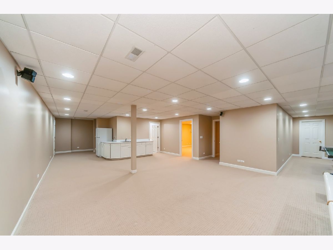
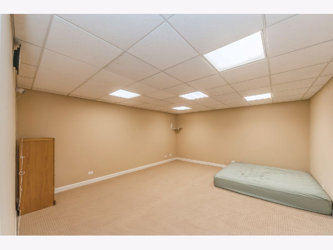
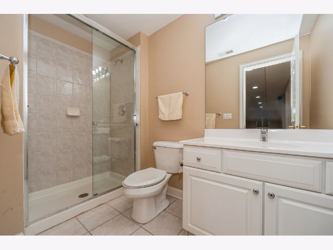
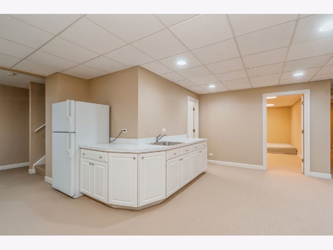
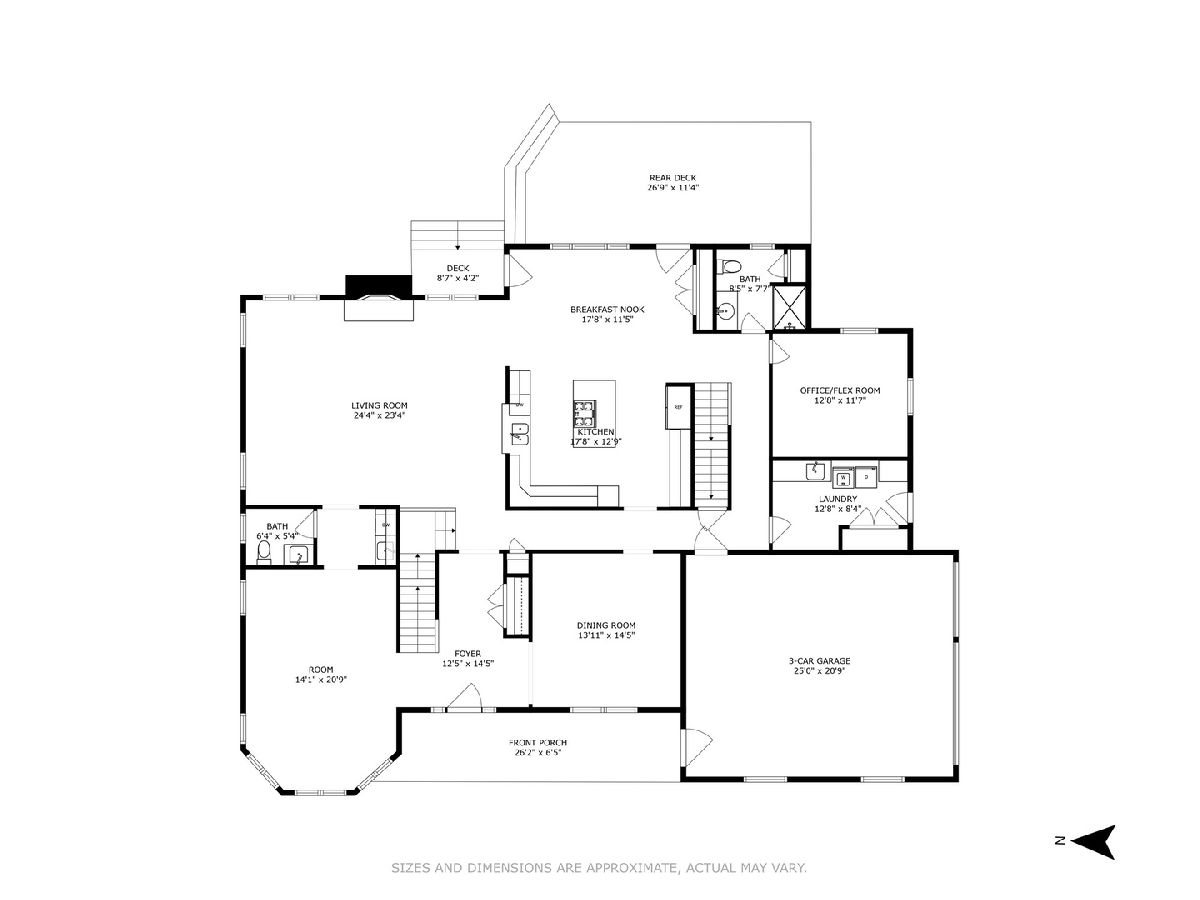
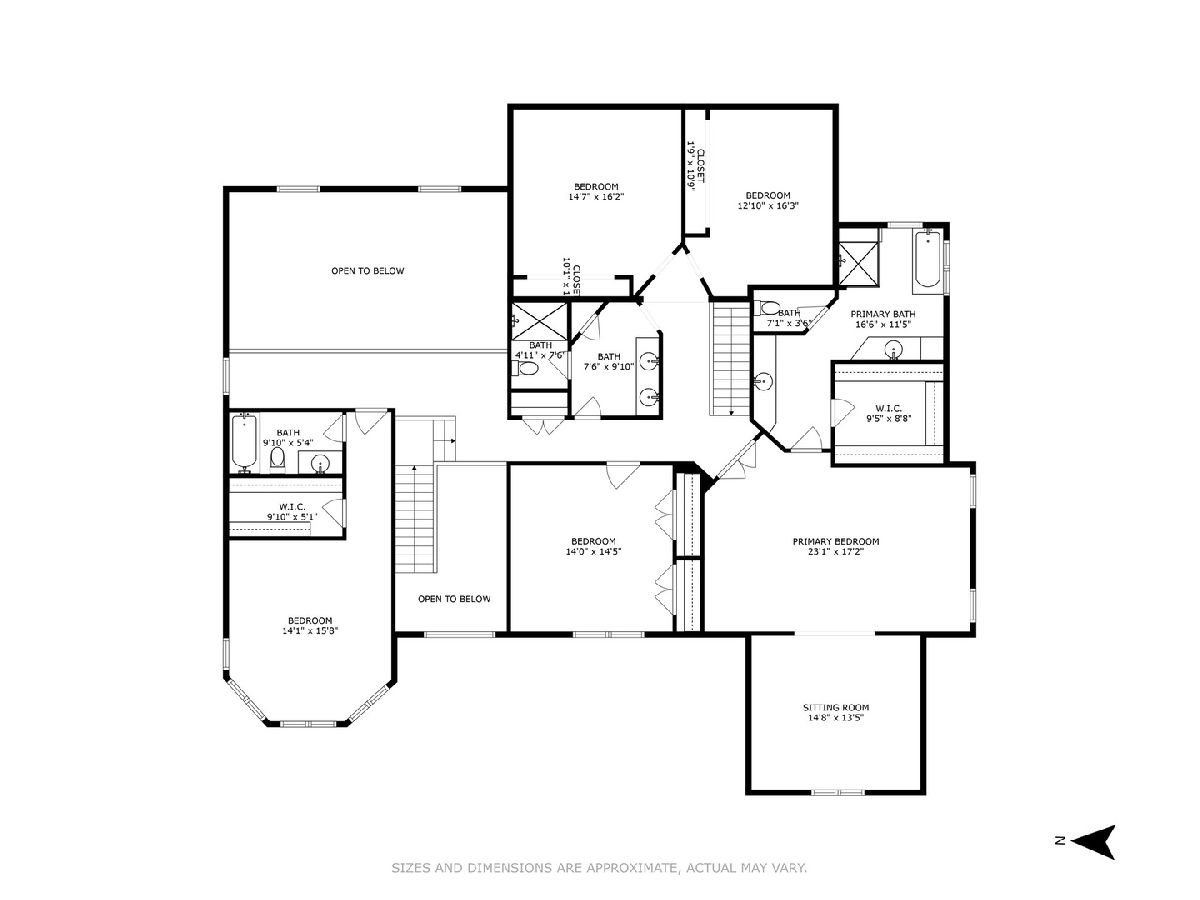
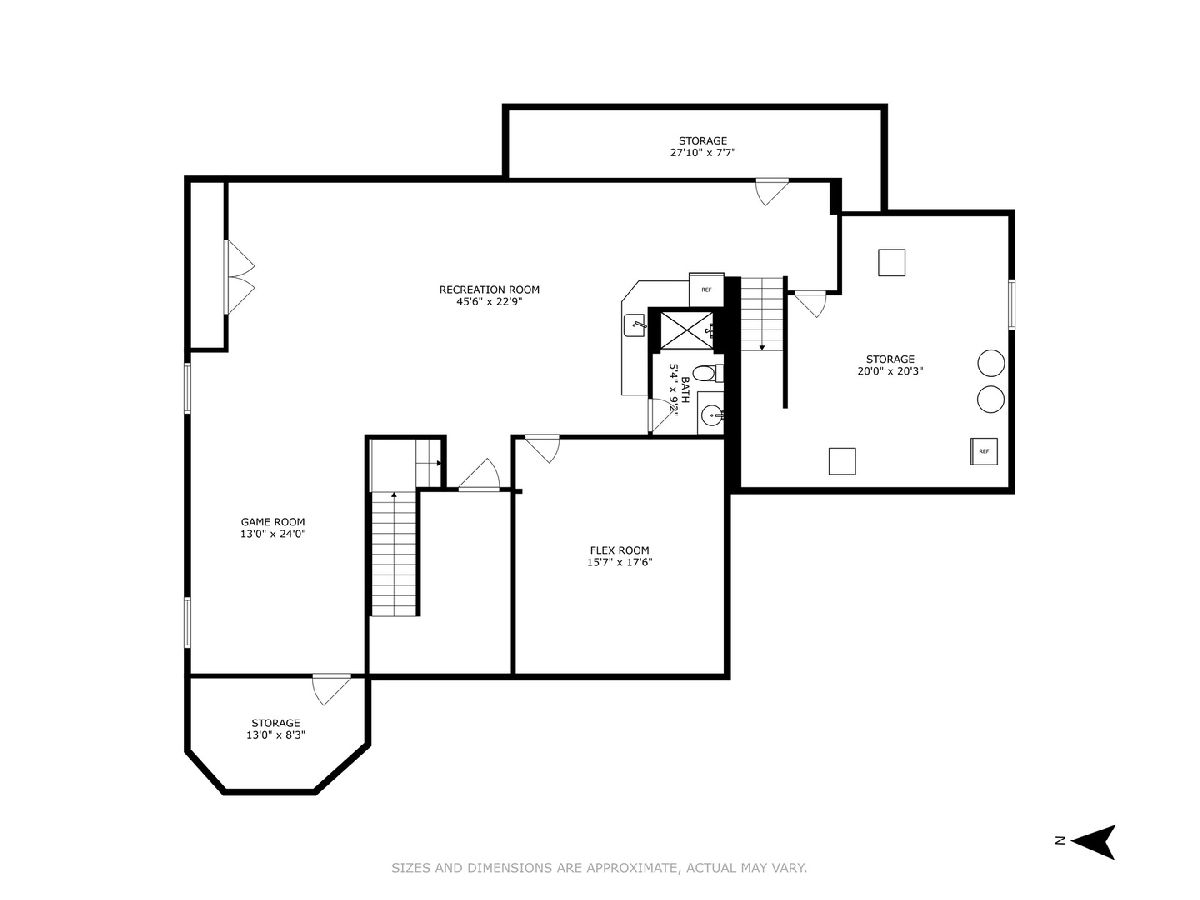
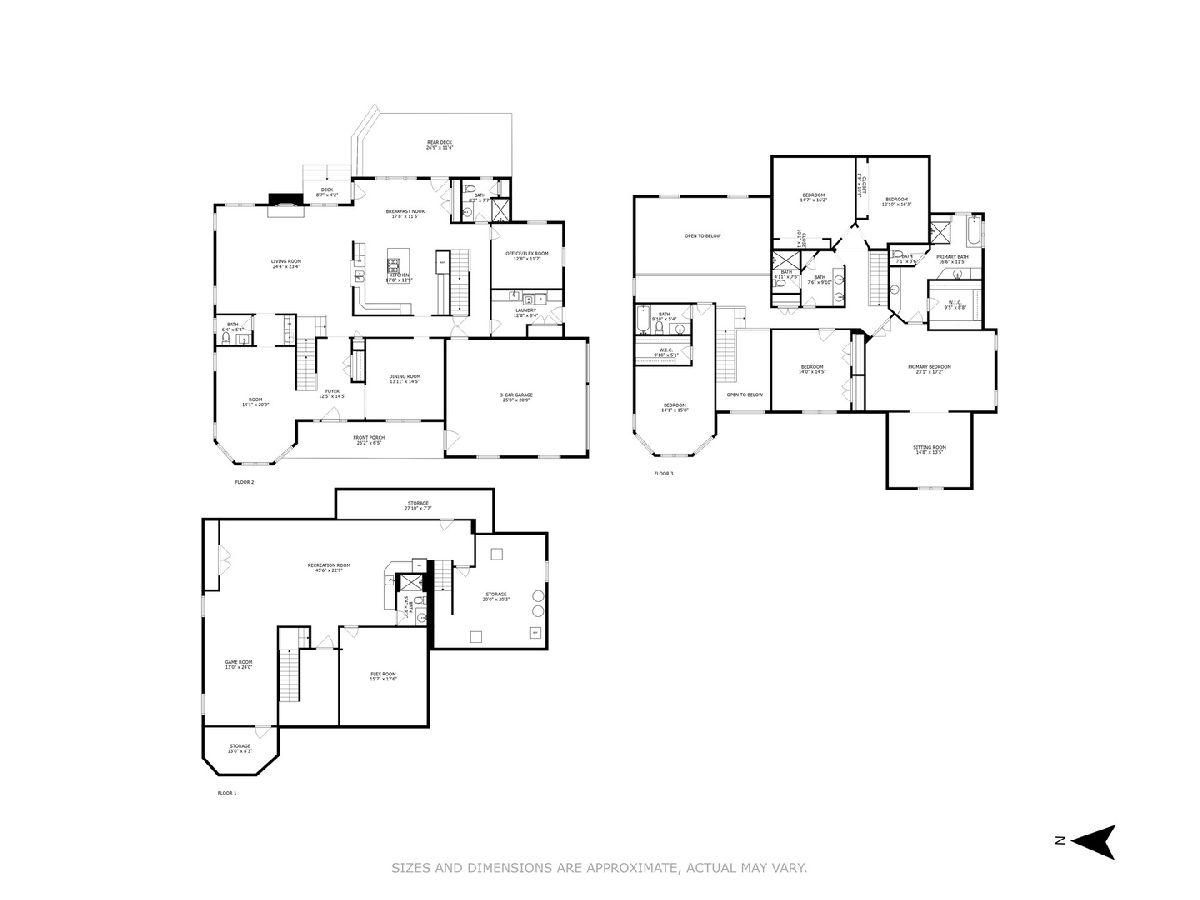
Room Specifics
Total Bedrooms: 5
Bedrooms Above Ground: 5
Bedrooms Below Ground: 0
Dimensions: —
Floor Type: —
Dimensions: —
Floor Type: —
Dimensions: —
Floor Type: —
Dimensions: —
Floor Type: —
Full Bathrooms: 6
Bathroom Amenities: Separate Shower,Double Sink,Soaking Tub
Bathroom in Basement: 1
Rooms: —
Basement Description: Finished,Rec/Family Area,Storage Space
Other Specifics
| 3 | |
| — | |
| Asphalt | |
| — | |
| — | |
| 20000 | |
| — | |
| — | |
| — | |
| — | |
| Not in DB | |
| — | |
| — | |
| — | |
| — |
Tax History
| Year | Property Taxes |
|---|---|
| 2013 | $17,820 |
| 2024 | $30,210 |
Contact Agent
Nearby Similar Homes
Nearby Sold Comparables
Contact Agent
Listing Provided By
Berkshire Hathaway HomeServices Chicago







