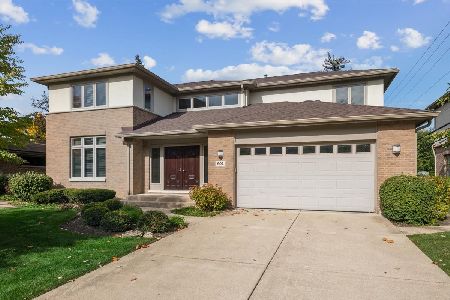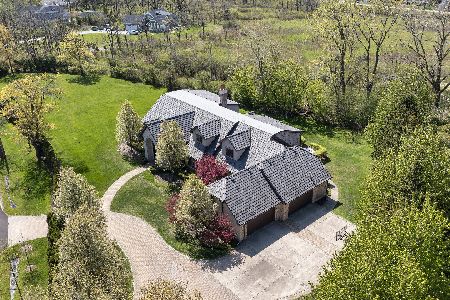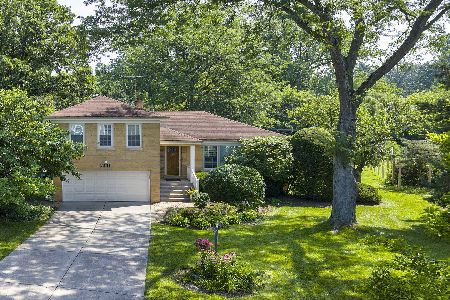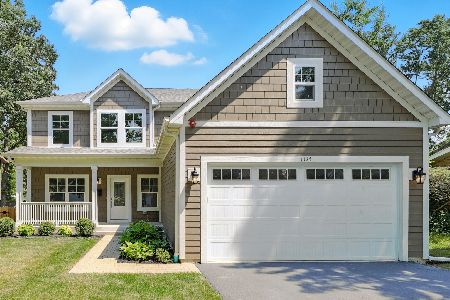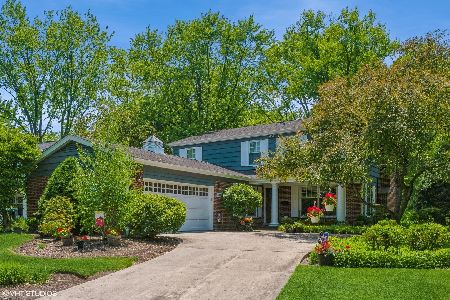1530 Woodvale Avenue, Deerfield, Illinois 60015
$463,750
|
Sold
|
|
| Status: | Closed |
| Sqft: | 2,944 |
| Cost/Sqft: | $169 |
| Beds: | 5 |
| Baths: | 3 |
| Year Built: | 1964 |
| Property Taxes: | $15,235 |
| Days On Market: | 2332 |
| Lot Size: | 0,30 |
Description
Expansive 5 bedroom, 2 1/2 bath colonial in desirable NE Deerfield location. Recently refinished hardwood floors throughout entire home. Formal living room, separate dining room with doors that open to deck, family room with stone fireplace with sliders to side patio. Eat-in kitchen features stainless steel appliances, granite counters and white cabinetry. 1st floor laundry room. Mudroom area located off 2 car garage. 2nd floor has master suite with updated limestone bath featuring double vessel sinks with granite counters, large shower and whirlpool tub. 4 additional large bedrooms (1 currently used as office) all with hardwood floors share hall bath. Basement with recreation room and storage. Expansive yard with professional landscaping, patio and cedar deck. Walk to Walden and Drfld HS. So much house for the price! Recent improvements: 2019 - A/C, dryer, hardwood floors & deck. 2017- furnace, updated electrical, 2016 - appliances, washer, 2015 - furnace.
Property Specifics
| Single Family | |
| — | |
| Colonial | |
| 1964 | |
| Partial | |
| — | |
| No | |
| 0.3 |
| Lake | |
| — | |
| 0 / Not Applicable | |
| None | |
| Lake Michigan | |
| Public Sewer | |
| 10464468 | |
| 16281020190000 |
Nearby Schools
| NAME: | DISTRICT: | DISTANCE: | |
|---|---|---|---|
|
Grade School
Walden Elementary School |
109 | — | |
|
Middle School
Alan B Shepard Middle School |
109 | Not in DB | |
|
High School
Deerfield High School |
113 | Not in DB | |
Property History
| DATE: | EVENT: | PRICE: | SOURCE: |
|---|---|---|---|
| 19 Dec, 2019 | Sold | $463,750 | MRED MLS |
| 24 Oct, 2019 | Under contract | $499,000 | MRED MLS |
| — | Last price change | $524,900 | MRED MLS |
| 25 Jul, 2019 | Listed for sale | $524,900 | MRED MLS |
Room Specifics
Total Bedrooms: 5
Bedrooms Above Ground: 5
Bedrooms Below Ground: 0
Dimensions: —
Floor Type: Hardwood
Dimensions: —
Floor Type: Hardwood
Dimensions: —
Floor Type: Hardwood
Dimensions: —
Floor Type: —
Full Bathrooms: 3
Bathroom Amenities: Whirlpool,Separate Shower,Double Sink
Bathroom in Basement: 0
Rooms: Eating Area,Bedroom 5,Mud Room,Recreation Room
Basement Description: Finished
Other Specifics
| 2 | |
| Concrete Perimeter | |
| Asphalt | |
| Deck, Brick Paver Patio, Storms/Screens | |
| Fenced Yard,Landscaped | |
| 80X160 | |
| — | |
| Full | |
| Hardwood Floors, First Floor Laundry, Built-in Features, Walk-In Closet(s) | |
| Range, Microwave, Dishwasher, Refrigerator, Freezer, Washer, Dryer, Disposal, Stainless Steel Appliance(s) | |
| Not in DB | |
| Sidewalks, Street Paved | |
| — | |
| — | |
| Gas Log, Gas Starter |
Tax History
| Year | Property Taxes |
|---|---|
| 2019 | $15,235 |
Contact Agent
Nearby Similar Homes
Nearby Sold Comparables
Contact Agent
Listing Provided By
@properties


