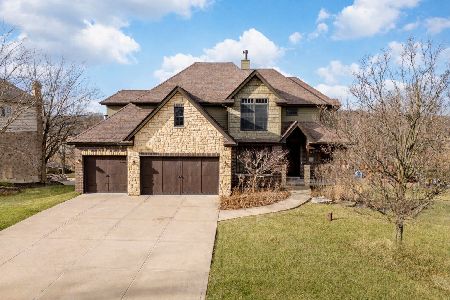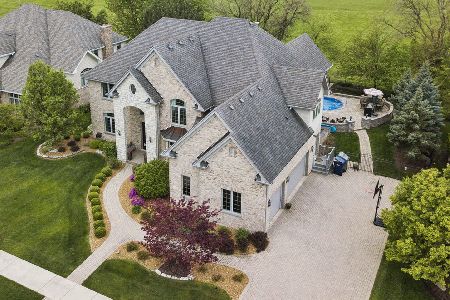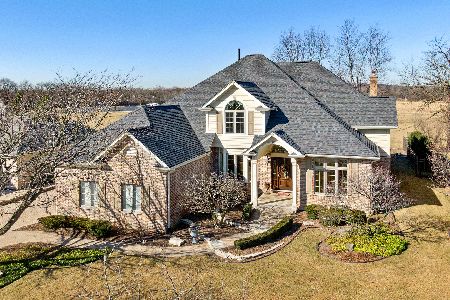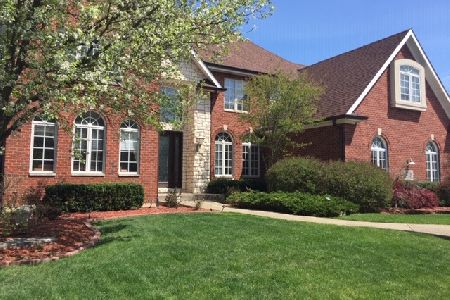15308 Jillian Court, Orland Park, Illinois 60467
$601,000
|
Sold
|
|
| Status: | Closed |
| Sqft: | 4,100 |
| Cost/Sqft: | $152 |
| Beds: | 5 |
| Baths: | 5 |
| Year Built: | 2000 |
| Property Taxes: | $14,157 |
| Days On Market: | 3539 |
| Lot Size: | 0,00 |
Description
Striking curb appeal. Gorgeous 2 story great room has a wall of windows, stone fireplace and a one of a kind ceiling. Chef's kitchen w/granite, cherry & outfitted w/high end Viking appliances. Versatile "hearth" room w/2nd fireplace. Formal dining room. "Step up" master suite offers privacy, glamour bath & easy access to the office. The second floor offers an additional 4 bedrooms & 2 baths. AMAZING finished basement features a sports-bar theme. Huge granite & cherry bar offers 2 dishwashers, refrigerators, kegerator, oven. This amazing space has a stage, play house or workout room, bathroom, heated floor & an elaborate video/sound system & more. A convenient stone accented stairway leads from the basement to private yard to continue the fun with an in-ground pool, separate sunken hot tub & built-in brick fireplace. Double deep gar with lift holds FIVE cars. Laundry on main & second floors; sec system; central vac; whole house audio; An Orland Park trophy home not to be missed!
Property Specifics
| Single Family | |
| — | |
| Contemporary | |
| 2000 | |
| Full | |
| — | |
| No | |
| — |
| Cook | |
| Ashburn Sound | |
| 0 / Not Applicable | |
| None | |
| Lake Michigan | |
| Public Sewer | |
| 09224376 | |
| 27171070100000 |
Nearby Schools
| NAME: | DISTRICT: | DISTANCE: | |
|---|---|---|---|
|
Grade School
Meadow Ridge School |
135 | — | |
|
Middle School
Century Junior High School |
135 | Not in DB | |
|
High School
Carl Sandburg High School |
230 | Not in DB | |
Property History
| DATE: | EVENT: | PRICE: | SOURCE: |
|---|---|---|---|
| 18 Jul, 2016 | Sold | $601,000 | MRED MLS |
| 26 May, 2016 | Under contract | $624,900 | MRED MLS |
| 12 May, 2016 | Listed for sale | $624,900 | MRED MLS |
Room Specifics
Total Bedrooms: 5
Bedrooms Above Ground: 5
Bedrooms Below Ground: 0
Dimensions: —
Floor Type: Hardwood
Dimensions: —
Floor Type: Hardwood
Dimensions: —
Floor Type: Hardwood
Dimensions: —
Floor Type: —
Full Bathrooms: 5
Bathroom Amenities: Whirlpool,Separate Shower,Double Sink
Bathroom in Basement: 1
Rooms: Bedroom 5,Great Room,Office,Recreation Room
Basement Description: Finished
Other Specifics
| 5 | |
| Concrete Perimeter | |
| Concrete | |
| Patio, In Ground Pool, Outdoor Fireplace | |
| Corner Lot | |
| 181 X 100 | |
| Full | |
| Full | |
| Vaulted/Cathedral Ceilings, Bar-Wet, Hardwood Floors, Heated Floors, First Floor Laundry, Second Floor Laundry | |
| Double Oven, Range, Microwave, Dishwasher, High End Refrigerator, Bar Fridge, Washer, Dryer, Disposal, Stainless Steel Appliance(s), Wine Refrigerator | |
| Not in DB | |
| Sidewalks, Street Paved | |
| — | |
| — | |
| Double Sided, Wood Burning, Gas Log |
Tax History
| Year | Property Taxes |
|---|---|
| 2016 | $14,157 |
Contact Agent
Nearby Sold Comparables
Contact Agent
Listing Provided By
RE/MAX 1st Service







