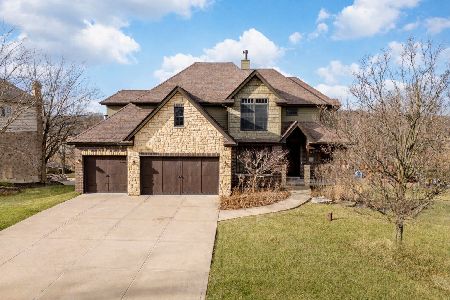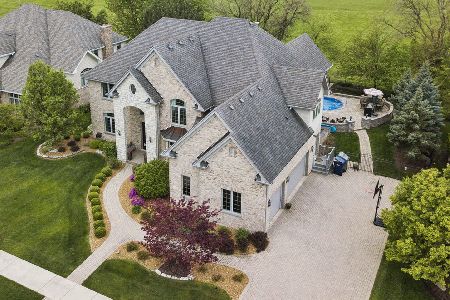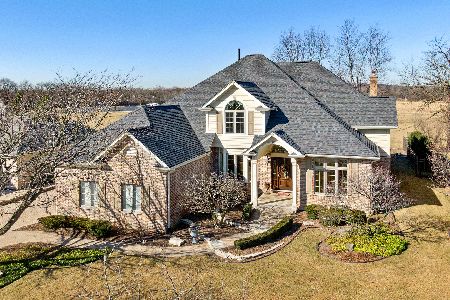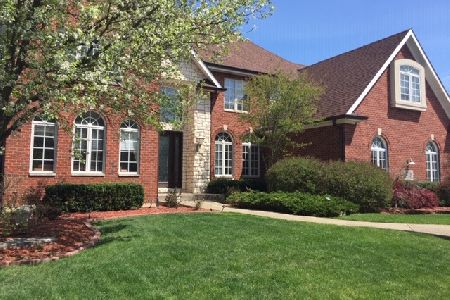15316 Jillian Court, Orland Park, Illinois 60467
$545,000
|
Sold
|
|
| Status: | Closed |
| Sqft: | 4,636 |
| Cost/Sqft: | $123 |
| Beds: | 5 |
| Baths: | 4 |
| Year Built: | 1999 |
| Property Taxes: | $16,032 |
| Days On Market: | 2420 |
| Lot Size: | 0,31 |
Description
6 BR's & 4 full BA's offer plenty of living in this custom 2-story! Open concept embellished w/hardwoods, soaring designer ceilings & so much more. Large scale living & dining rooms for formal entertaining or flex space as shown. Main level office/bedroom w/full bath. Impressive soaring family room w/floor to ceiling windows, fireplace & overlooking bridge. Adjacent kitchen is a chef's dream. Large island w/seating, gorgeous rich cabinetry w/fashionable backsplash, double oven & bright dinette. Upper level master offers jetted tub, private shower, dual vanities, walk-in closet & sitting room. Beautifully finished lower level has potential related or tween living. Recreation room, 2nd kitchen w/seating, bedroom, spa bath & exercise room. Still plenty of storage! Year round sunshine & peaceful views of your meticulously maintained yard from sunroom or patio. Excellent schools, community park & in the heart of Orland Park's award winning amenities, make this a rare find.
Property Specifics
| Single Family | |
| — | |
| Traditional | |
| 1999 | |
| Full | |
| 2 STORY | |
| No | |
| 0.31 |
| Cook | |
| Ashburn Sound | |
| 0 / Not Applicable | |
| None | |
| Lake Michigan | |
| Public Sewer | |
| 10404396 | |
| 27171070080000 |
Property History
| DATE: | EVENT: | PRICE: | SOURCE: |
|---|---|---|---|
| 11 May, 2020 | Sold | $545,000 | MRED MLS |
| 17 Mar, 2020 | Under contract | $569,000 | MRED MLS |
| — | Last price change | $580,000 | MRED MLS |
| 5 Jun, 2019 | Listed for sale | $639,000 | MRED MLS |
Room Specifics
Total Bedrooms: 6
Bedrooms Above Ground: 5
Bedrooms Below Ground: 1
Dimensions: —
Floor Type: Carpet
Dimensions: —
Floor Type: Carpet
Dimensions: —
Floor Type: Carpet
Dimensions: —
Floor Type: —
Dimensions: —
Floor Type: —
Full Bathrooms: 4
Bathroom Amenities: Whirlpool,Separate Shower,Double Sink
Bathroom in Basement: 1
Rooms: Heated Sun Room,Sitting Room,Bedroom 5,Bedroom 6,Recreation Room,Exercise Room,Theatre Room,Kitchen
Basement Description: Finished
Other Specifics
| 3 | |
| Concrete Perimeter | |
| Concrete,Side Drive | |
| Patio, Hot Tub | |
| Landscaped,Rear of Lot | |
| 99X138X99X137 | |
| — | |
| Full | |
| Vaulted/Cathedral Ceilings, Hardwood Floors, First Floor Laundry, Built-in Features, Walk-In Closet(s) | |
| Double Oven, Dishwasher, Refrigerator, Washer, Dryer, Stainless Steel Appliance(s), Cooktop, Built-In Oven, Range Hood | |
| Not in DB | |
| Park, Curbs, Sidewalks, Street Lights, Street Paved | |
| — | |
| — | |
| — |
Tax History
| Year | Property Taxes |
|---|---|
| 2020 | $16,032 |
Contact Agent
Nearby Sold Comparables
Contact Agent
Listing Provided By
Century 21 Affiliated







