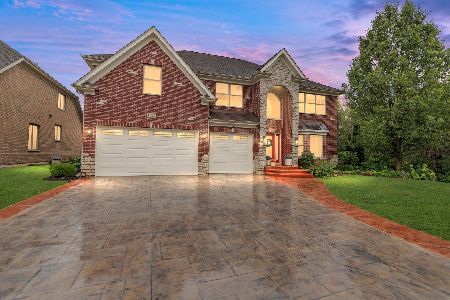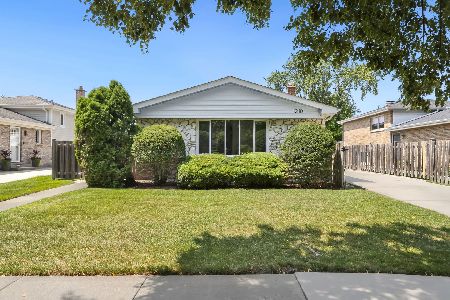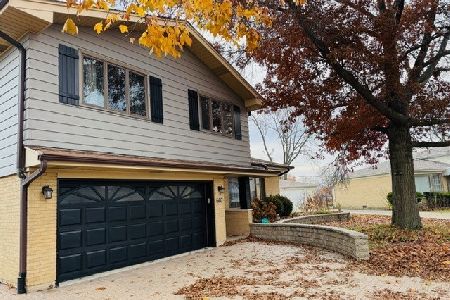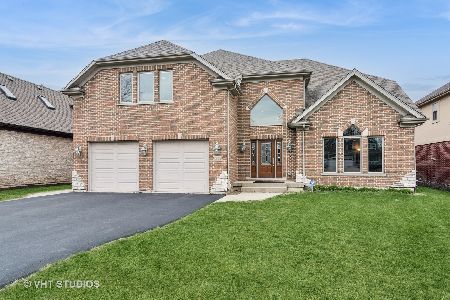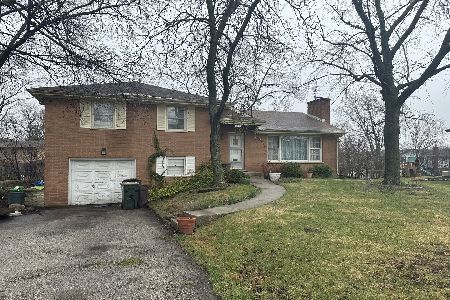1531 Douglas Avenue, Arlington Heights, Illinois 60005
$950,000
|
Sold
|
|
| Status: | Closed |
| Sqft: | 5,000 |
| Cost/Sqft: | $200 |
| Beds: | 5 |
| Baths: | 5 |
| Year Built: | 2008 |
| Property Taxes: | $13,752 |
| Days On Market: | 4620 |
| Lot Size: | 0,27 |
Description
Luxury brick/stone construction w/highest quality and craftsmanship including custom trim, 9' ceilings, Pella windows, wrought iron entry door/balusters, 400 amp elec, zoned HVAC, central vac, int/ext sound, alarm & sprinkler. Designer kitchen w/42" solid cherry cabs, GE Monogram/Sub-Zero appls & granite. Master w/spa bath, WIC & exercise rm. Fin bsmt w/theater, rec rm, full bath & rough-in for wet bar & 2nd kitchen.
Property Specifics
| Single Family | |
| — | |
| — | |
| 2008 | |
| Full | |
| — | |
| No | |
| 0.27 |
| Cook | |
| — | |
| 0 / Not Applicable | |
| None | |
| Lake Michigan | |
| Public Sewer | |
| 08328744 | |
| 08103011250000 |
Nearby Schools
| NAME: | DISTRICT: | DISTANCE: | |
|---|---|---|---|
|
Grade School
Forest View Elementary School |
59 | — | |
|
Middle School
Holmes Junior High School |
59 | Not in DB | |
|
High School
Rolling Meadows High School |
214 | Not in DB | |
Property History
| DATE: | EVENT: | PRICE: | SOURCE: |
|---|---|---|---|
| 26 Jul, 2013 | Sold | $950,000 | MRED MLS |
| 3 Jun, 2013 | Under contract | $999,900 | MRED MLS |
| 29 Apr, 2013 | Listed for sale | $999,900 | MRED MLS |
| 11 Aug, 2016 | Sold | $615,000 | MRED MLS |
| 12 Jun, 2016 | Under contract | $649,900 | MRED MLS |
| 5 May, 2016 | Listed for sale | $649,900 | MRED MLS |
| 1 Jul, 2019 | Sold | $860,000 | MRED MLS |
| 23 May, 2019 | Under contract | $949,000 | MRED MLS |
| — | Last price change | $999,000 | MRED MLS |
| 24 Jul, 2018 | Listed for sale | $1,140,000 | MRED MLS |
Room Specifics
Total Bedrooms: 5
Bedrooms Above Ground: 5
Bedrooms Below Ground: 0
Dimensions: —
Floor Type: Hardwood
Dimensions: —
Floor Type: Hardwood
Dimensions: —
Floor Type: Hardwood
Dimensions: —
Floor Type: —
Full Bathrooms: 5
Bathroom Amenities: Whirlpool,Separate Shower,Double Sink
Bathroom in Basement: 0
Rooms: Kitchen,Bedroom 5,Exercise Room,Foyer,Pantry,Recreation Room,Storage,Theatre Room,Walk In Closet
Basement Description: Finished
Other Specifics
| 3 | |
| Concrete Perimeter | |
| Concrete | |
| Balcony, Deck | |
| — | |
| 69 X 169 X 63 X 169 | |
| — | |
| Full | |
| Vaulted/Cathedral Ceilings, Skylight(s), Hardwood Floors, First Floor Bedroom, First Floor Full Bath | |
| Double Oven, Microwave, Dishwasher, High End Refrigerator, Washer, Dryer, Disposal, Stainless Steel Appliance(s), Wine Refrigerator | |
| Not in DB | |
| — | |
| — | |
| — | |
| Gas Starter |
Tax History
| Year | Property Taxes |
|---|---|
| 2013 | $13,752 |
| 2016 | $12,631 |
| 2019 | $19,147 |
Contact Agent
Nearby Similar Homes
Nearby Sold Comparables
Contact Agent
Listing Provided By
Keller Williams Platinum Partners

