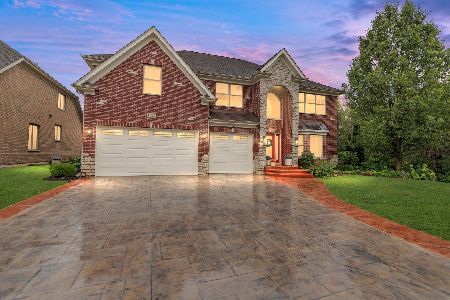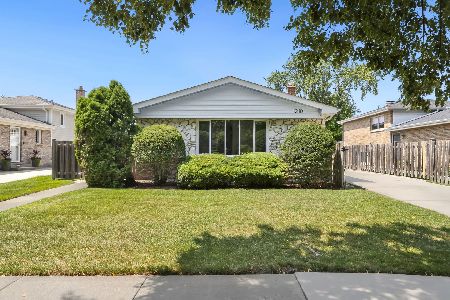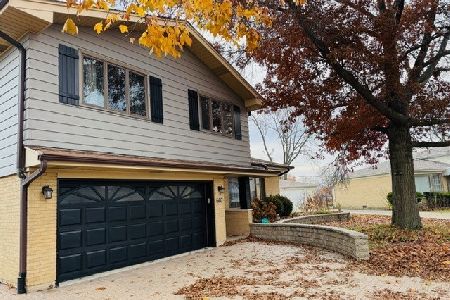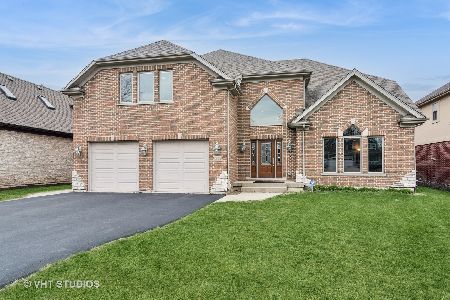1536 Douglas Avenue, Arlington Heights, Illinois 60005
$739,900
|
Sold
|
|
| Status: | Closed |
| Sqft: | 3,273 |
| Cost/Sqft: | $229 |
| Beds: | 4 |
| Baths: | 4 |
| Year Built: | 2015 |
| Property Taxes: | $0 |
| Days On Market: | 3688 |
| Lot Size: | 0,00 |
Description
NEW CONSTRUCTION in Prime location on quiet cul-de-sac next to park! Our Manchester II plan offers 9' Ceilings on First Floor, convenient "Flex" Spaces for today's family, a spacious Gourmet Kitchen with center island which opens to the family room complete with fireplace. Dining Room showcases a Tray Ceiling and Bay area - perfect for entertaining! Upstairs Laundry, over-sized bedrooms all with walk-in closets- 3 Car Garage- LARGE backyard! Full Landscape Package and Paver Patio complete this beauty!! Photos and video are of similar home - some finishes may vary.
Property Specifics
| Single Family | |
| — | |
| Other | |
| 2015 | |
| Full | |
| MANCHESTER II | |
| No | |
| — |
| Cook | |
| — | |
| 0 / Not Applicable | |
| None | |
| Lake Michigan | |
| Public Sewer | |
| 09088328 | |
| 08103001450000 |
Nearby Schools
| NAME: | DISTRICT: | DISTANCE: | |
|---|---|---|---|
|
Grade School
Forest View Elementary School |
59 | — | |
|
Middle School
Holmes Junior High School |
59 | Not in DB | |
|
High School
Rolling Meadows High School |
214 | Not in DB | |
Property History
| DATE: | EVENT: | PRICE: | SOURCE: |
|---|---|---|---|
| 15 Mar, 2016 | Sold | $739,900 | MRED MLS |
| 2 Feb, 2016 | Under contract | $749,900 | MRED MLS |
| 17 Nov, 2015 | Listed for sale | $749,900 | MRED MLS |
Room Specifics
Total Bedrooms: 4
Bedrooms Above Ground: 4
Bedrooms Below Ground: 0
Dimensions: —
Floor Type: Carpet
Dimensions: —
Floor Type: Carpet
Dimensions: —
Floor Type: Carpet
Full Bathrooms: 4
Bathroom Amenities: Separate Shower,Double Sink,Soaking Tub
Bathroom in Basement: 0
Rooms: Den,Eating Area,Mud Room
Basement Description: Partially Finished,Bathroom Rough-In
Other Specifics
| 3 | |
| Concrete Perimeter | |
| Asphalt | |
| Porch | |
| Cul-De-Sac,Irregular Lot,Park Adjacent | |
| 83X208 | |
| — | |
| Full | |
| Hardwood Floors, Second Floor Laundry | |
| Range, Microwave, Dishwasher, Disposal, Stainless Steel Appliance(s) | |
| Not in DB | |
| Street Lights, Street Paved | |
| — | |
| — | |
| Gas Log |
Tax History
| Year | Property Taxes |
|---|
Contact Agent
Nearby Similar Homes
Nearby Sold Comparables
Contact Agent
Listing Provided By
Greenscape Realty LLC










