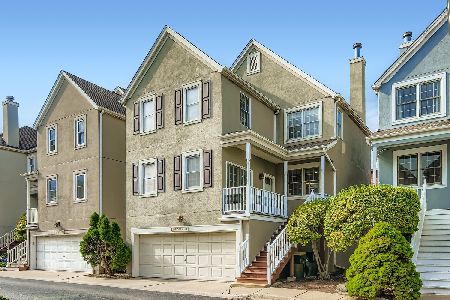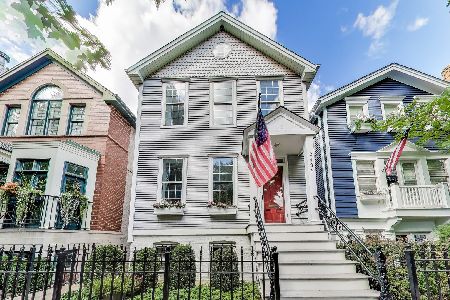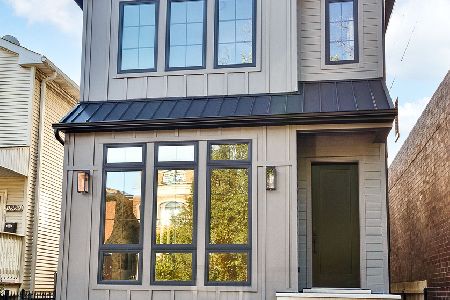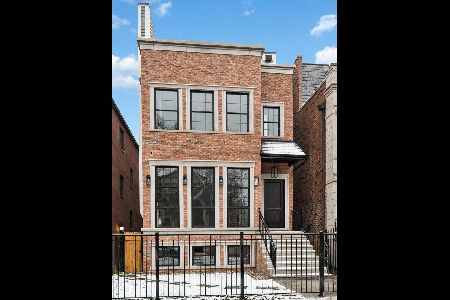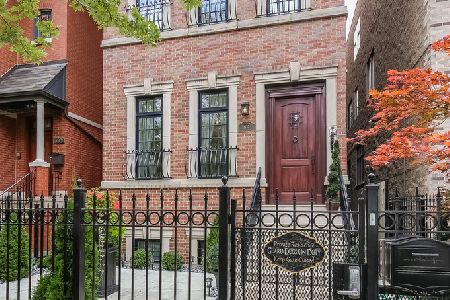1531 George Street, Lake View, Chicago, Illinois 60657
$1,540,000
|
Sold
|
|
| Status: | Closed |
| Sqft: | 6,000 |
| Cost/Sqft: | $271 |
| Beds: | 5 |
| Baths: | 5 |
| Year Built: | 2007 |
| Property Taxes: | $31,678 |
| Days On Market: | 1918 |
| Lot Size: | 0,07 |
Description
Impeccably designed 6000SF and renovated by Melrose Partners solid masonry & limestone single family in sought after Burley school district. Chef's kitchen offers Wolf, Subzero, Bosch, double oven and large eat in kitchen w/ quartz countertops & backsplash. Stunning ebony floors throughout. Dramatic double height ceiling in dining room is perfect for highlighting architectural chandelier. 3 bedrooms & 2 baths on the 2nd level and Primary full-floor Master Suite on entire 3rd floor with 2 extra large large decks brand new spa like master bath with gorgeous marble, free standing soaking tub, double quartz vanities, rain shower with built-in bench. Lower level boasts large rec room with full wet bar, wine cooler and dishwasher making entertaining on all levels a breeze. Large bedroom can also be used as an exercise room or play room to complement the bathroom complete with steam shower, full size cedar Sauna and large walk in soaking tub creating your own private spa feel. Additional outdoor spaces include fully built out garage roof deck, grilling deck off family room, along with roof top deck provide myriad of covid friendly outdoor entertaining options all serviced by a 5 stop elevator. Coveted two laundry stations; one in lower level and another on second floor, wired for sound throughout, central vacuum system, 4 masonry gas assist wood burning fireplaces, 2-car garage & irrigated landscaping complete this move in ready home.
Property Specifics
| Single Family | |
| — | |
| Other | |
| 2007 | |
| Full,English | |
| — | |
| No | |
| 0.07 |
| Cook | |
| — | |
| — / Not Applicable | |
| None | |
| Public | |
| Public Sewer | |
| 10863550 | |
| 14291240160000 |
Nearby Schools
| NAME: | DISTRICT: | DISTANCE: | |
|---|---|---|---|
|
Grade School
Burley Elementary School |
299 | — | |
|
Middle School
Burley Elementary School |
299 | Not in DB | |
|
High School
Lake View High School |
299 | Not in DB | |
Property History
| DATE: | EVENT: | PRICE: | SOURCE: |
|---|---|---|---|
| 16 Aug, 2008 | Sold | $1,636,280 | MRED MLS |
| 7 Jul, 2008 | Under contract | $1,949,000 | MRED MLS |
| 12 May, 2008 | Listed for sale | $1,949,000 | MRED MLS |
| 9 Nov, 2020 | Sold | $1,540,000 | MRED MLS |
| 8 Oct, 2020 | Under contract | $1,625,000 | MRED MLS |
| 18 Sep, 2020 | Listed for sale | $1,625,000 | MRED MLS |

Room Specifics
Total Bedrooms: 5
Bedrooms Above Ground: 5
Bedrooms Below Ground: 0
Dimensions: —
Floor Type: Hardwood
Dimensions: —
Floor Type: Hardwood
Dimensions: —
Floor Type: Hardwood
Dimensions: —
Floor Type: —
Full Bathrooms: 5
Bathroom Amenities: Whirlpool,Separate Shower,Steam Shower,Double Sink,Full Body Spray Shower,Soaking Tub
Bathroom in Basement: 1
Rooms: Bedroom 5,Recreation Room,Balcony/Porch/Lanai,Deck,Terrace,Other Room
Basement Description: Finished,Exterior Access,Rec/Family Area
Other Specifics
| 2 | |
| Concrete Perimeter | |
| — | |
| Balcony, Deck, Roof Deck, Storms/Screens | |
| — | |
| 25X125 | |
| — | |
| Full | |
| Vaulted/Cathedral Ceilings, Sauna/Steam Room, Bar-Wet, Elevator, Heated Floors, Second Floor Laundry | |
| Double Oven, Range, Microwave, Dishwasher, Refrigerator, High End Refrigerator, Freezer, Washer, Dryer, Disposal, Stainless Steel Appliance(s), Wine Refrigerator | |
| Not in DB | |
| — | |
| — | |
| — | |
| Wood Burning, Gas Starter |
Tax History
| Year | Property Taxes |
|---|---|
| 2020 | $31,678 |
Contact Agent
Nearby Similar Homes
Nearby Sold Comparables
Contact Agent
Listing Provided By
Jameson Sotheby's Int'l Realty



