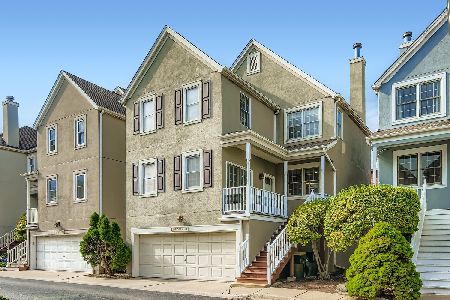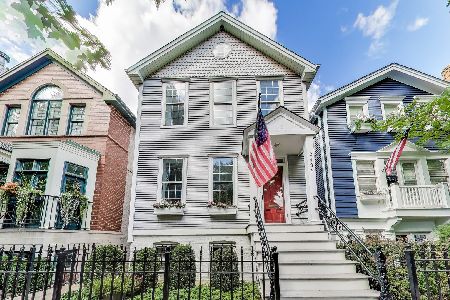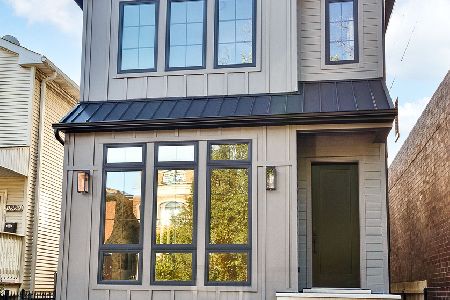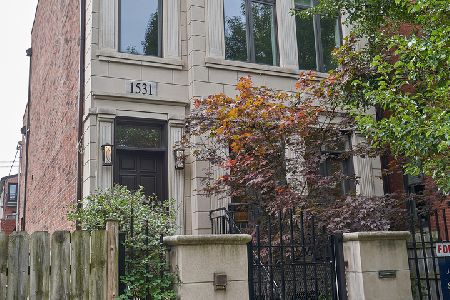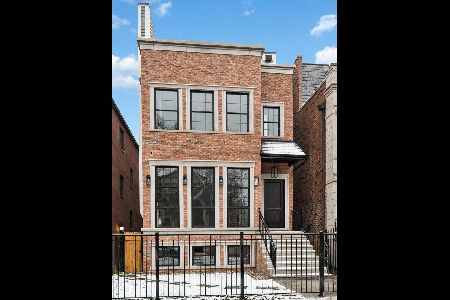1537 George Street, Lake View, Chicago, Illinois 60657
$1,375,000
|
Sold
|
|
| Status: | Closed |
| Sqft: | 5,400 |
| Cost/Sqft: | $286 |
| Beds: | 5 |
| Baths: | 5 |
| Year Built: | 2004 |
| Property Taxes: | $34,242 |
| Days On Market: | 1607 |
| Lot Size: | 0,07 |
Description
This STUNNING LAKEVIEW HOME features over 5400 SF with 5 bedrooms, 4.1 baths, 3 fireplaces, 2 wet-bars! 3rd floor FULL penthouse level with family room, full bath, bedroom/office space and 2 outdoor decks. 2nd floor features 3 bedrooms and 2 full baths with laundry. Master Suite includes a soaking tub AND steam shower. The main floor features Brazilian Cherry HW Floors, huge island kitchen with Viking stove, Sub Zero refrigerator and opens to a spacious great room with floor to ceiling windows. Full finished walk-out lower level features rec room, bedroom/office, full bath, radiant heated floors, wet-bar and TWO storage rooms. Full house sound system. This luxury home has 4 glorious outdoor spaces. Newer front yard paver patio and landscaping. Two storage rooms plus 2.5 car garage. Walk to Lincoln Ave, Southport Corridor. Burley School 2 blocks away!! List of improvements and Floor Plans in Additional Documents.
Property Specifics
| Single Family | |
| — | |
| Traditional | |
| 2004 | |
| Full,English | |
| — | |
| No | |
| 0.07 |
| Cook | |
| — | |
| 0 / Not Applicable | |
| None | |
| Lake Michigan | |
| Public Sewer | |
| 11168896 | |
| 14291240140000 |
Nearby Schools
| NAME: | DISTRICT: | DISTANCE: | |
|---|---|---|---|
|
Grade School
Burley Elementary School |
299 | — | |
|
Middle School
Burley Elementary School |
299 | Not in DB | |
|
High School
Lake View High School |
299 | Not in DB | |
Property History
| DATE: | EVENT: | PRICE: | SOURCE: |
|---|---|---|---|
| 21 Jul, 2015 | Under contract | $0 | MRED MLS |
| 16 Jul, 2015 | Listed for sale | $0 | MRED MLS |
| 26 Feb, 2016 | Sold | $1,625,000 | MRED MLS |
| 19 Jan, 2016 | Under contract | $1,649,000 | MRED MLS |
| 12 Jan, 2016 | Listed for sale | $1,649,000 | MRED MLS |
| 9 Sep, 2021 | Sold | $1,375,000 | MRED MLS |
| 7 Aug, 2021 | Under contract | $1,545,000 | MRED MLS |
| 26 Jul, 2021 | Listed for sale | $1,545,000 | MRED MLS |













































Room Specifics
Total Bedrooms: 5
Bedrooms Above Ground: 5
Bedrooms Below Ground: 0
Dimensions: —
Floor Type: Hardwood
Dimensions: —
Floor Type: Hardwood
Dimensions: —
Floor Type: Hardwood
Dimensions: —
Floor Type: —
Full Bathrooms: 5
Bathroom Amenities: Whirlpool,Separate Shower,Steam Shower,Double Sink,Full Body Spray Shower,Soaking Tub
Bathroom in Basement: 1
Rooms: Bedroom 5,Great Room,Recreation Room,Storage,Utility Room-Lower Level
Basement Description: Finished,Exterior Access
Other Specifics
| 2.5 | |
| — | |
| Off Alley | |
| Deck, Roof Deck | |
| Fenced Yard | |
| 25 X 125 | |
| — | |
| Full | |
| Skylight(s), Bar-Wet, Hardwood Floors, Heated Floors, Second Floor Laundry | |
| Double Oven, Range, Microwave, Dishwasher, Refrigerator, High End Refrigerator, Bar Fridge, Freezer, Washer, Dryer, Disposal, Stainless Steel Appliance(s), Wine Refrigerator | |
| Not in DB | |
| Park, Curbs, Gated, Sidewalks, Street Lights, Street Paved | |
| — | |
| — | |
| Wood Burning, Gas Starter |
Tax History
| Year | Property Taxes |
|---|---|
| 2016 | $18,950 |
| 2021 | $34,242 |
Contact Agent
Nearby Similar Homes
Nearby Sold Comparables
Contact Agent
Listing Provided By
d'aprile properties



