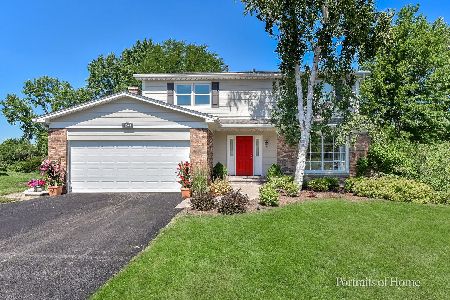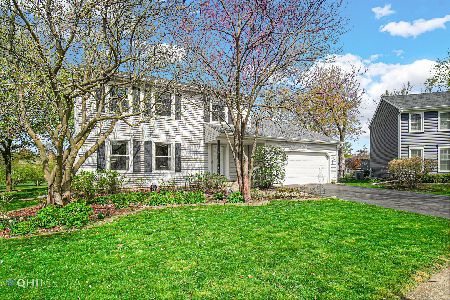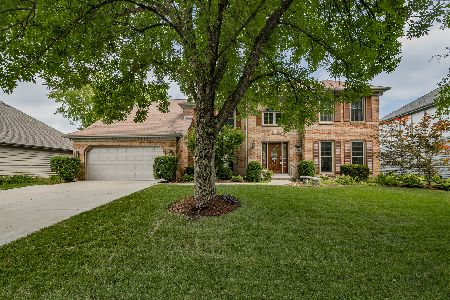1531 Hampton Court, Naperville, Illinois 60565
$465,000
|
Sold
|
|
| Status: | Closed |
| Sqft: | 2,327 |
| Cost/Sqft: | $206 |
| Beds: | 4 |
| Baths: | 3 |
| Year Built: | 1977 |
| Property Taxes: | $3,538 |
| Days On Market: | 2844 |
| Lot Size: | 0,26 |
Description
Rarely available "Like New Construction" in The Glens Neighborhood w/ Finished Basement. New 2018: New Roof, New Siding, New Gutters, New Driveway, New Energy Efficient Windows and Doors. Offering 4 bedrooms with 2 1/2 baths. Kitchen features White Shaker cabinets, Stainless Appliances, Stainless Farm Sink, Quartz Countertops and Kohler Fixtures. Open concept first floor that flows from kitchen to family room. All New Trim Package and 2-Panel Doors. New Oak Hardwood Floors with dark stain along with Hot New Houzz Trend - Dark Stained Parquet Floors in formal dining along with modern wainscot is simply stunning. Huge bedrooms, Master suite with remodeled designer bath. High end designer finishes. Quiet cul-de-sac location with back yard access to Eagle Park. Distance to Meadow Glens Elementary, Awesome covered patio overlooking your beautiful back yard. Great Overall Value for Naperville. Quick Closing Possible
Property Specifics
| Single Family | |
| — | |
| — | |
| 1977 | |
| Full | |
| — | |
| No | |
| 0.26 |
| Du Page | |
| The Glens | |
| 0 / Not Applicable | |
| None | |
| Public | |
| Public Sewer | |
| 09951930 | |
| 0829406018 |
Nearby Schools
| NAME: | DISTRICT: | DISTANCE: | |
|---|---|---|---|
|
Grade School
Meadow Glens Elementary School |
203 | — | |
|
Middle School
Madison Junior High School |
203 | Not in DB | |
|
High School
Naperville Central High School |
203 | Not in DB | |
Property History
| DATE: | EVENT: | PRICE: | SOURCE: |
|---|---|---|---|
| 8 Mar, 2018 | Sold | $310,000 | MRED MLS |
| 22 Jan, 2018 | Under contract | $330,000 | MRED MLS |
| 22 Jan, 2018 | Listed for sale | $330,000 | MRED MLS |
| 29 Jun, 2018 | Sold | $465,000 | MRED MLS |
| 19 May, 2018 | Under contract | $479,000 | MRED MLS |
| 16 May, 2018 | Listed for sale | $479,000 | MRED MLS |
Room Specifics
Total Bedrooms: 4
Bedrooms Above Ground: 4
Bedrooms Below Ground: 0
Dimensions: —
Floor Type: —
Dimensions: —
Floor Type: —
Dimensions: —
Floor Type: —
Full Bathrooms: 3
Bathroom Amenities: —
Bathroom in Basement: 0
Rooms: No additional rooms
Basement Description: Partially Finished
Other Specifics
| 2 | |
| — | |
| Asphalt | |
| — | |
| Park Adjacent | |
| 46X170X50X34X171 | |
| — | |
| Full | |
| Hardwood Floors, First Floor Laundry | |
| — | |
| Not in DB | |
| — | |
| — | |
| — | |
| Wood Burning |
Tax History
| Year | Property Taxes |
|---|---|
| 2018 | $3,538 |
Contact Agent
Nearby Similar Homes
Nearby Sold Comparables
Contact Agent
Listing Provided By
john greene, Realtor











