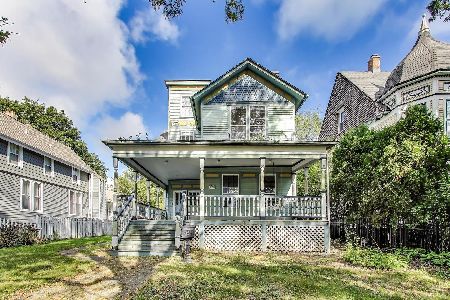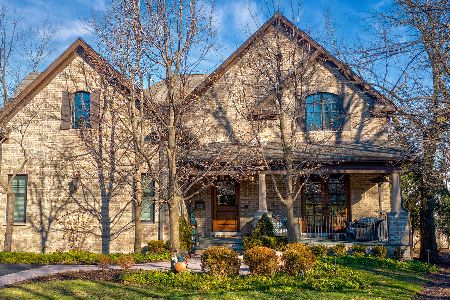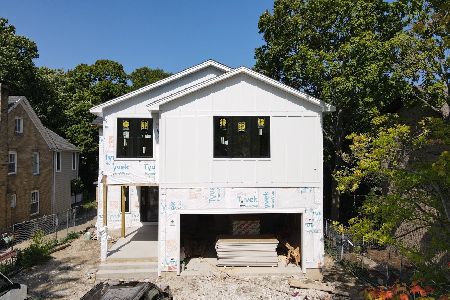1531 Sheridan, Highland Park, Illinois 60035
$1,950,000
|
Sold
|
|
| Status: | Closed |
| Sqft: | 0 |
| Cost/Sqft: | — |
| Beds: | 4 |
| Baths: | 6 |
| Year Built: | 2007 |
| Property Taxes: | $8,935 |
| Days On Market: | 7193 |
| Lot Size: | 0,00 |
Description
Beautifully designed 5Br 5.1 BA home situated on magnificent Ravine property w/plenty of tableland. Gorgeous kit w/oversized island and custom cabinetry. Fam/Grt room overlooks deck, patio, yard and ravine.Formal LR or lib. with french doors to terrace. 4 second fl Brs each w/own bath plus amazing bonus room. Full English bsmt with bar area, 5th BR and full BA. Unprecedented 3 yr warranty offered by builder.
Property Specifics
| Single Family | |
| — | |
| Traditional | |
| 2007 | |
| Full,English | |
| — | |
| No | |
| — |
| Lake | |
| — | |
| 0 / Not Applicable | |
| None | |
| Lake Michigan | |
| Public Sewer | |
| 06143462 | |
| 16262030140000 |
Nearby Schools
| NAME: | DISTRICT: | DISTANCE: | |
|---|---|---|---|
|
Grade School
Lincoln Elementary School |
112 | — | |
|
Middle School
Edgewood Middle School |
112 | Not in DB | |
|
High School
Highland Park High School |
113 | Not in DB | |
Property History
| DATE: | EVENT: | PRICE: | SOURCE: |
|---|---|---|---|
| 8 Aug, 2008 | Sold | $1,950,000 | MRED MLS |
| 2 Jul, 2008 | Under contract | $2,150,000 | MRED MLS |
| — | Last price change | $2,245,000 | MRED MLS |
| 17 May, 2006 | Listed for sale | $2,295,000 | MRED MLS |
| 25 Aug, 2023 | Sold | $1,800,000 | MRED MLS |
| 13 May, 2023 | Under contract | $1,950,000 | MRED MLS |
| — | Last price change | $2,150,000 | MRED MLS |
| 2 Mar, 2023 | Listed for sale | $2,150,000 | MRED MLS |
Room Specifics
Total Bedrooms: 5
Bedrooms Above Ground: 4
Bedrooms Below Ground: 1
Dimensions: —
Floor Type: Carpet
Dimensions: —
Floor Type: Carpet
Dimensions: —
Floor Type: Carpet
Dimensions: —
Floor Type: —
Full Bathrooms: 6
Bathroom Amenities: Whirlpool,Separate Shower,Steam Shower,Double Sink
Bathroom in Basement: 1
Rooms: Bedroom 5,Den,Eating Area,Enclosed Balcony,Library,Office,Recreation Room
Basement Description: Finished
Other Specifics
| 3 | |
| — | |
| Asphalt | |
| Patio | |
| — | |
| 84X215X84X200 | |
| Full,Pull Down Stair,Unfinished | |
| Full | |
| Bar-Wet, First Floor Bedroom | |
| Portable Dishwasher | |
| Not in DB | |
| — | |
| — | |
| — | |
| Gas Starter |
Tax History
| Year | Property Taxes |
|---|---|
| 2008 | $8,935 |
| 2023 | $40,133 |
Contact Agent
Nearby Similar Homes
Nearby Sold Comparables
Contact Agent
Listing Provided By
Baird & Warner











