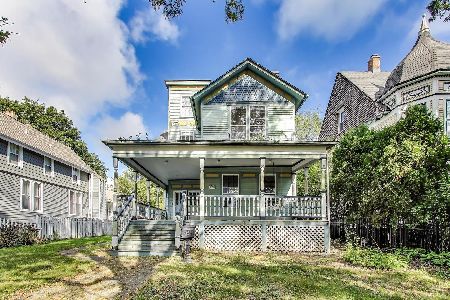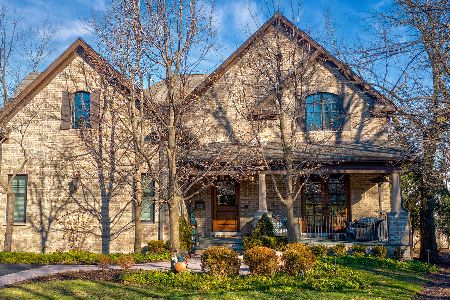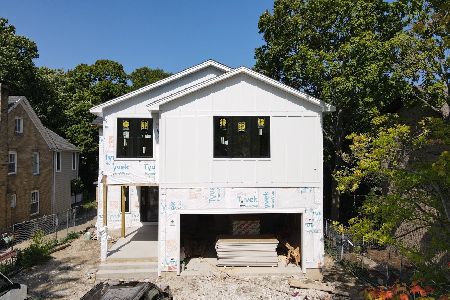1527 Sheridan Road, Highland Park, Illinois 60035
$855,700
|
Sold
|
|
| Status: | Closed |
| Sqft: | 2,703 |
| Cost/Sqft: | $303 |
| Beds: | 4 |
| Baths: | 4 |
| Year Built: | 1926 |
| Property Taxes: | $15,749 |
| Days On Market: | 716 |
| Lot Size: | 0,23 |
Description
Lovely vintage 1920's Tudor Revival-style home with story-book charm. This 4-bedroom home with 3 full baths and 1 half bath has been lovingly and impeccably updated and maintained by the current owners. Main floor features foyer, large living room with gas fireplace, formal dining room, newer kitchen, 3-season/sun room, family room, half bath, and mud room. Second floor includes primary suite with full bath, 2 closets, and sitting room with windows on three sides. There are two additional bedrooms, and another full bath on the second floor. The third floor has a cute bedroom with an ensuite bath. Dry unfinished basement includes cedar closet, workroom and plenty of storage space. Surrounded by beautiful perennials, the exterior of this home also showcases weeping mortar brick, a picturesque floating bay window on the second floor, an arched front door under a turret-style roof, and a decorative chimney. Newer large 2 1/2 car garage with large loft for storage. Professionally landscaped yard includes a brick patio off the sun room. Just a few blocks from downtown Highland Park, shopping, restaurants, Lake Michigan, and Metra.
Property Specifics
| Single Family | |
| — | |
| — | |
| 1926 | |
| — | |
| — | |
| No | |
| 0.23 |
| Lake | |
| — | |
| — / Not Applicable | |
| — | |
| — | |
| — | |
| 11943651 | |
| 16262030160000 |
Nearby Schools
| NAME: | DISTRICT: | DISTANCE: | |
|---|---|---|---|
|
Grade School
Indian Trail Elementary School |
112 | — | |
|
Middle School
Edgewood Middle School |
112 | Not in DB | |
|
High School
Highland Park High School |
113 | Not in DB | |
Property History
| DATE: | EVENT: | PRICE: | SOURCE: |
|---|---|---|---|
| 13 Mar, 2024 | Sold | $855,700 | MRED MLS |
| 12 Feb, 2024 | Under contract | $819,000 | MRED MLS |
| 9 Feb, 2024 | Listed for sale | $819,000 | MRED MLS |



































Room Specifics
Total Bedrooms: 4
Bedrooms Above Ground: 4
Bedrooms Below Ground: 0
Dimensions: —
Floor Type: —
Dimensions: —
Floor Type: —
Dimensions: —
Floor Type: —
Full Bathrooms: 4
Bathroom Amenities: —
Bathroom in Basement: 0
Rooms: —
Basement Description: Unfinished
Other Specifics
| 2.5 | |
| — | |
| Asphalt | |
| — | |
| — | |
| 119X80X130X81 | |
| — | |
| — | |
| — | |
| — | |
| Not in DB | |
| — | |
| — | |
| — | |
| — |
Tax History
| Year | Property Taxes |
|---|---|
| 2024 | $15,749 |
Contact Agent
Nearby Similar Homes
Nearby Sold Comparables
Contact Agent
Listing Provided By
@properties Christie's International Real Estate










