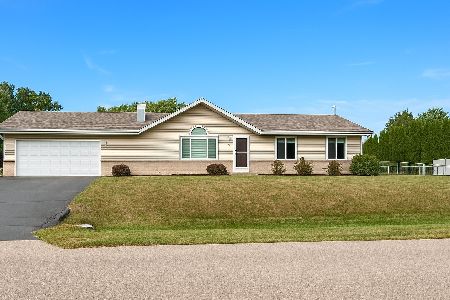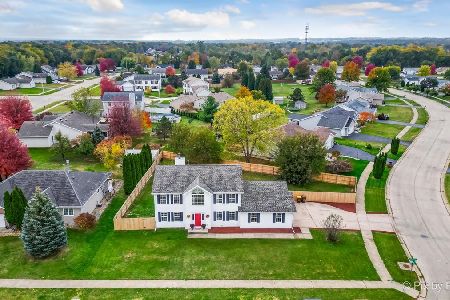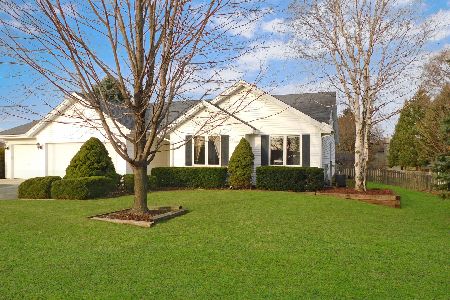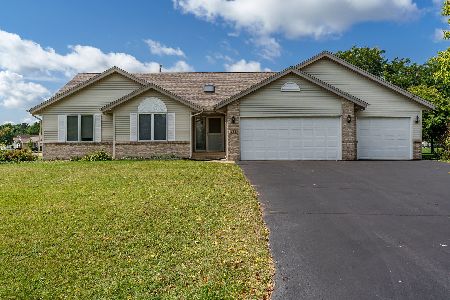1531 Torch Pine Drive, Rockton, Illinois 61072
$375,000
|
Sold
|
|
| Status: | Closed |
| Sqft: | 3,420 |
| Cost/Sqft: | $111 |
| Beds: | 4 |
| Baths: | 4 |
| Year Built: | 2000 |
| Property Taxes: | $7,196 |
| Days On Market: | 131 |
| Lot Size: | 0,00 |
Description
Welcome to 1531 Torch Pine Drive in the highly desirable Pinecroft subdivision in the Hononegah School District! This beautifully renovated 2-story home offers 4 bedrooms, 3.5 bathrooms, and over 3,400 sq. ft. of living space. The main level features a spacious family room with a cozy gas fireplace, a modern updated kitchen, and a convenient main floor laundry. Upstairs, the master suite features separate his and her closets - his is a standard closet and hers a nice sized walk-in, fully updated en-suite bathroom with a large walk in shower. The finished basement includes a large entertainment area, with an additional bonus room (used as a spare bedroom) with a large walk-in closet which is great for storage if not used as a closet, a full bath, and a dry bar plumbed for a wet bar-perfect for entertaining. Outside, enjoy the large backyard with a fenced in yard, and expansive patio for gatherings and relaxation. The home also features a 4-car tandem heated garage. Move-in ready and updated throughout-this one checks all the boxes! Furnace replaced 2021, Roof Replaced in 2020, Both water heaters replaced in 2019, whole house humidifier replaced in 2021, water softener replaced in 2018
Property Specifics
| Single Family | |
| — | |
| — | |
| 2000 | |
| — | |
| — | |
| No | |
| — |
| Winnebago | |
| — | |
| — / Not Applicable | |
| — | |
| — | |
| — | |
| 12469813 | |
| 0419203020 |
Nearby Schools
| NAME: | DISTRICT: | DISTANCE: | |
|---|---|---|---|
|
Grade School
Rockton/whitman Post Elementary |
140 | — | |
|
Middle School
Stephen Mack Middle School |
140 | Not in DB | |
|
High School
Hononegah High School |
207 | Not in DB | |
Property History
| DATE: | EVENT: | PRICE: | SOURCE: |
|---|---|---|---|
| 30 Aug, 2017 | Sold | $199,900 | MRED MLS |
| 24 Jun, 2017 | Under contract | $199,900 | MRED MLS |
| 22 Jun, 2017 | Listed for sale | $199,900 | MRED MLS |
| 22 Oct, 2025 | Sold | $375,000 | MRED MLS |
| 18 Sep, 2025 | Under contract | $379,900 | MRED MLS |
| 12 Sep, 2025 | Listed for sale | $379,900 | MRED MLS |
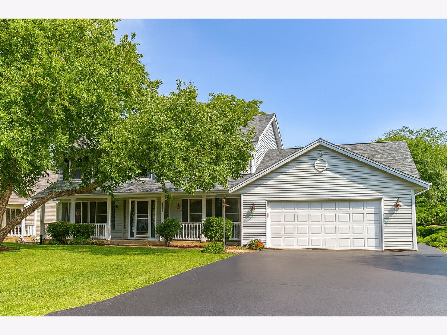
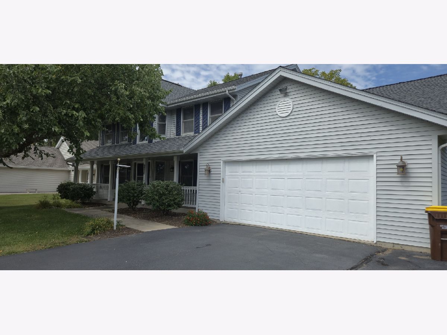
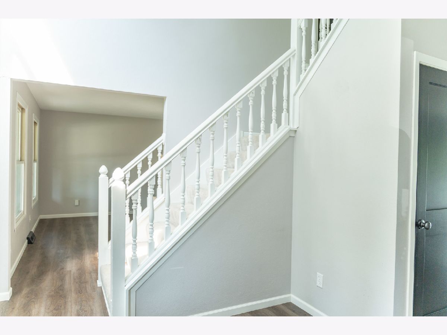
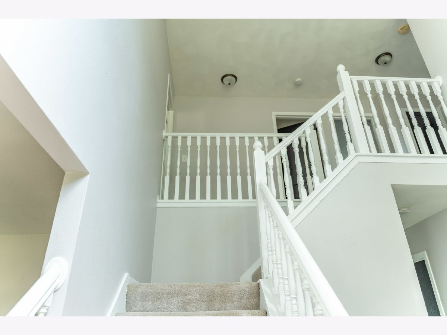
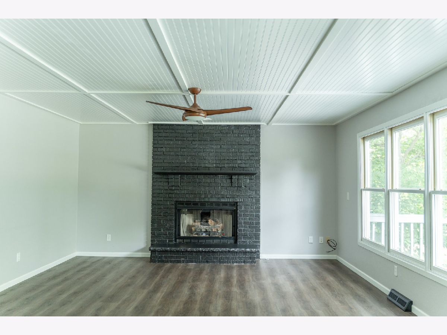
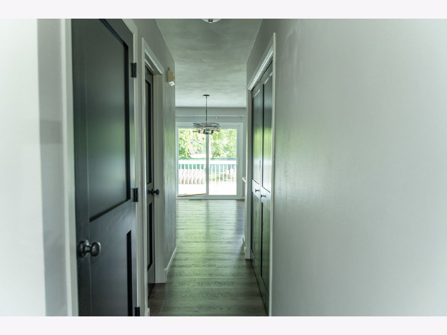
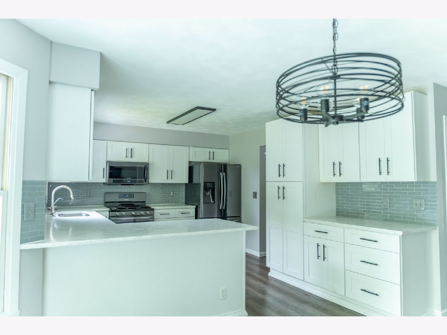
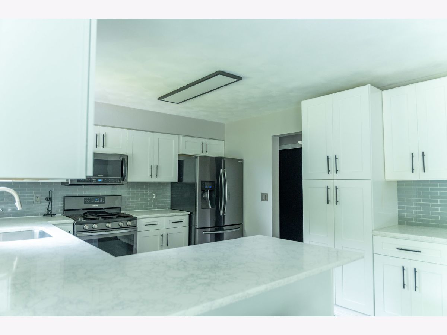
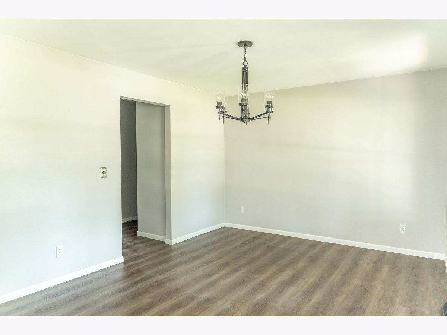
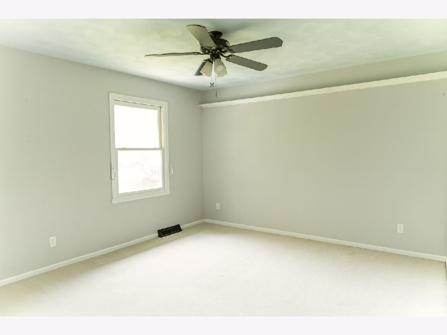
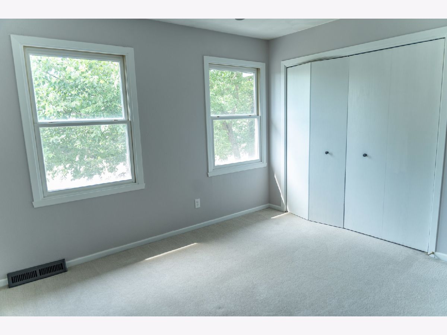
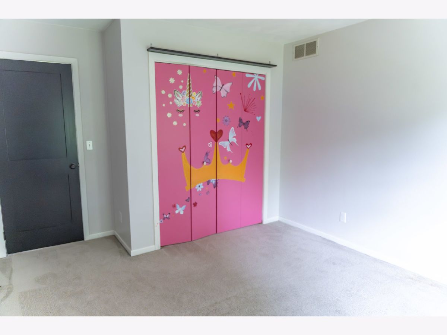
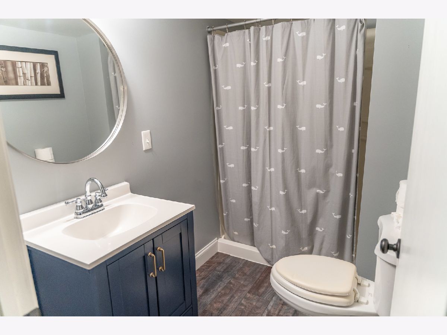
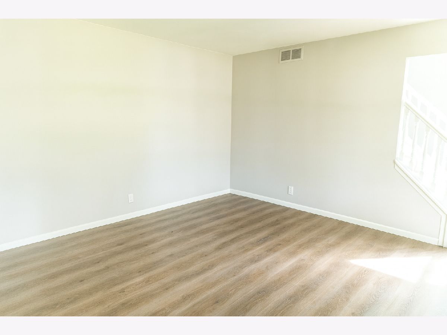
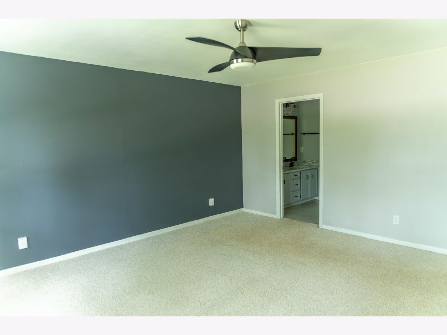
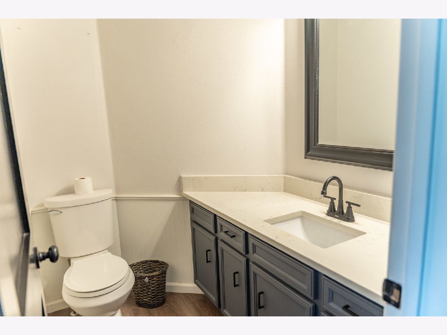
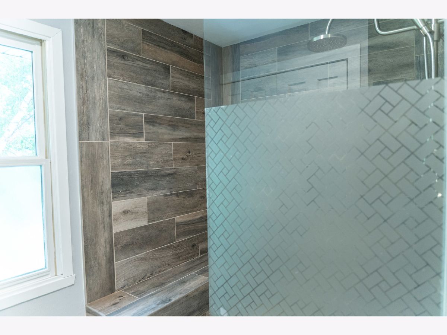
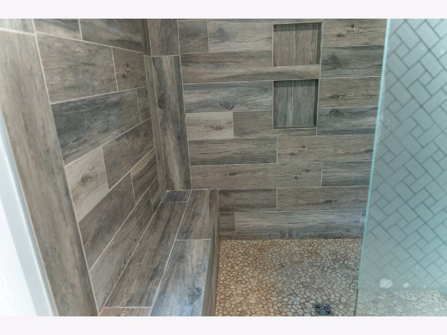
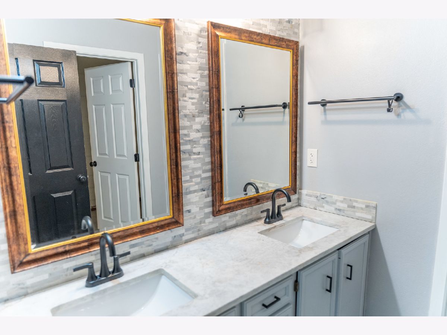
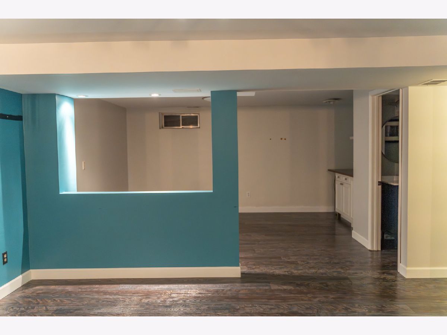
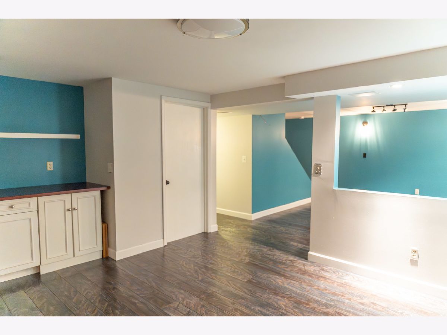
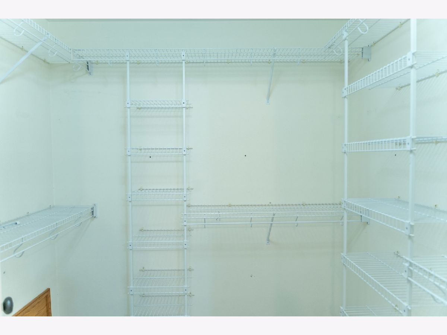
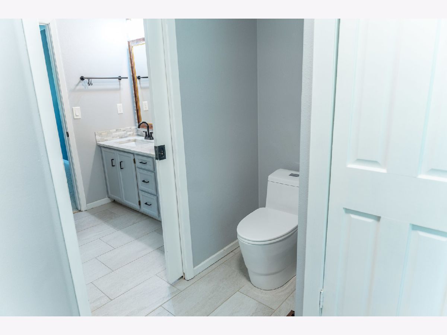
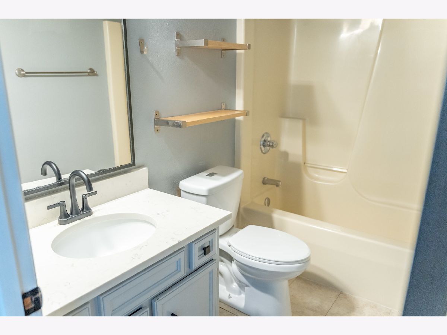
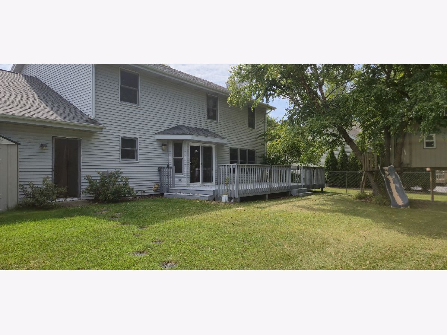
Room Specifics
Total Bedrooms: 4
Bedrooms Above Ground: 4
Bedrooms Below Ground: 0
Dimensions: —
Floor Type: —
Dimensions: —
Floor Type: —
Dimensions: —
Floor Type: —
Full Bathrooms: 4
Bathroom Amenities: Double Sink
Bathroom in Basement: 1
Rooms: —
Basement Description: —
Other Specifics
| 4 | |
| — | |
| — | |
| — | |
| — | |
| 84.98X137.19X85X136.84 | |
| — | |
| — | |
| — | |
| — | |
| Not in DB | |
| — | |
| — | |
| — | |
| — |
Tax History
| Year | Property Taxes |
|---|---|
| 2017 | $5,524 |
| 2025 | $7,196 |
Contact Agent
Nearby Similar Homes
Nearby Sold Comparables
Contact Agent
Listing Provided By
Prello Realty

