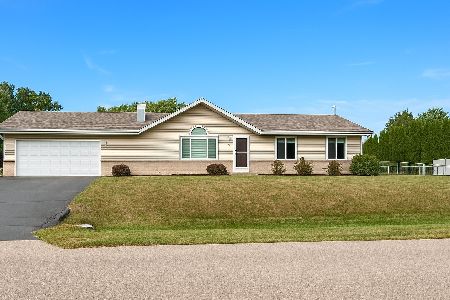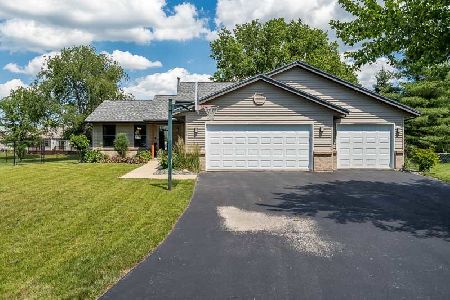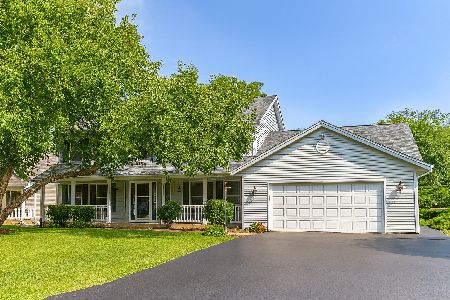1537 Treecrest Drive, Rockton, Illinois 61072
$208,000
|
Sold
|
|
| Status: | Closed |
| Sqft: | 1,751 |
| Cost/Sqft: | $114 |
| Beds: | 3 |
| Baths: | 3 |
| Year Built: | 1991 |
| Property Taxes: | $5,119 |
| Days On Market: | 1882 |
| Lot Size: | 0,43 |
Description
Wonderful ranch home in the Pinecroft Sub of Rockton and the highly ranked Hononegah High and Rockton Grade School Districts! Open great room floor plan with cathedral ceiling, skylights and woodburning fireplace! Tile entry and main floor laundry, eat in kitchen includes island, pantry, deck, plenty of cabinetry and appliances! Master features a slide door to deck, large private bath with whirl tub, separate shower, double sink and big walk in closet! Finished lower level includes office with closet, huge family room, workout, hobby, bath and storage space! Well cared for, neat, clean and very neutrally decorated! Privacy fenced back yard, huge deck and 3 car attached garage! Easy I-90 access and bike path and Forest Preserve close by! Located in the Charming Village of Rockton providing so many fun activities, shops, restaurants, library, parks and community pool!
Property Specifics
| Single Family | |
| — | |
| Ranch | |
| 1991 | |
| Full | |
| — | |
| No | |
| 0.43 |
| Winnebago | |
| Pinecroft | |
| — / Not Applicable | |
| None | |
| Public | |
| Public Sewer | |
| 10941497 | |
| 0419256003 |
Nearby Schools
| NAME: | DISTRICT: | DISTANCE: | |
|---|---|---|---|
|
Grade School
Rockton/whitman Post Elementary |
140 | — | |
|
Middle School
Stephen Mack Middle School |
140 | Not in DB | |
|
High School
Hononegah High School |
207 | Not in DB | |
Property History
| DATE: | EVENT: | PRICE: | SOURCE: |
|---|---|---|---|
| 8 Jan, 2021 | Sold | $208,000 | MRED MLS |
| 28 Nov, 2020 | Under contract | $199,900 | MRED MLS |
| 25 Nov, 2020 | Listed for sale | $199,900 | MRED MLS |
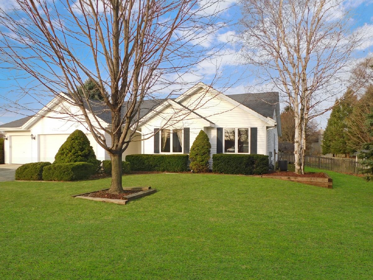
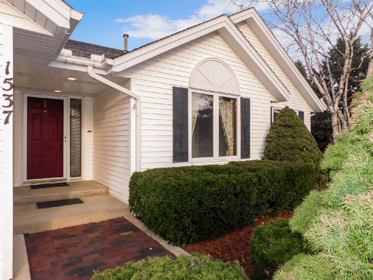
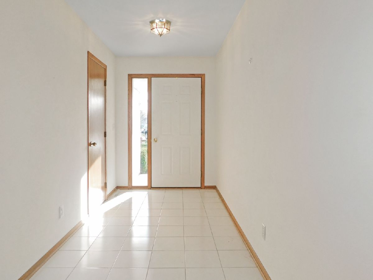
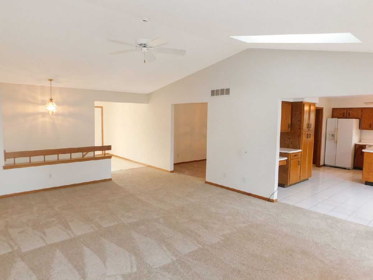
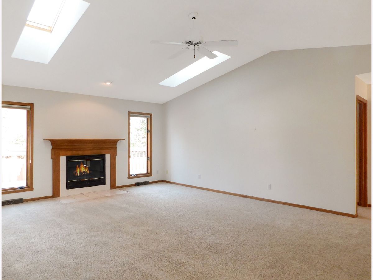
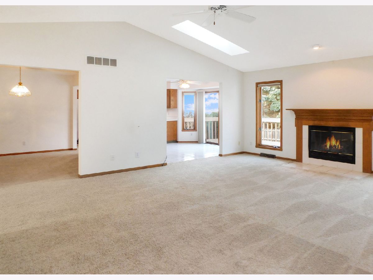
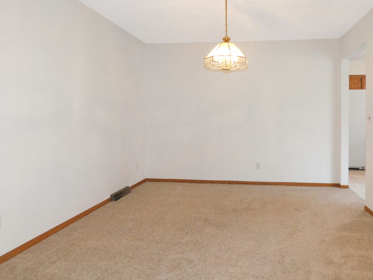
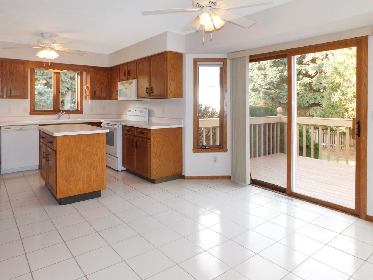
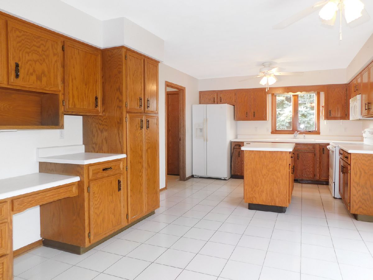
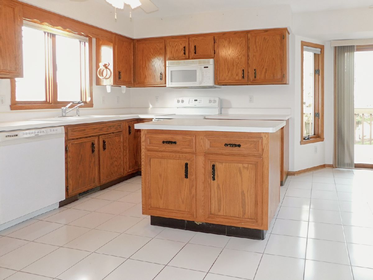
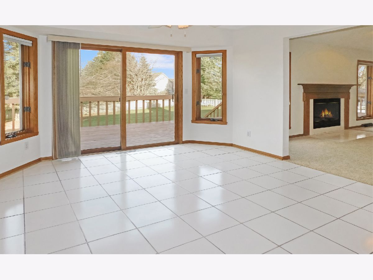
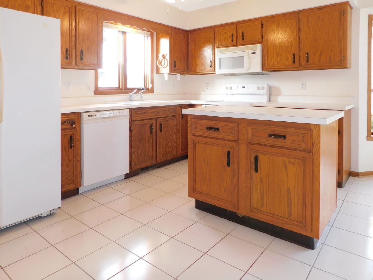
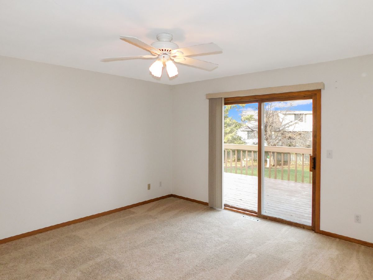
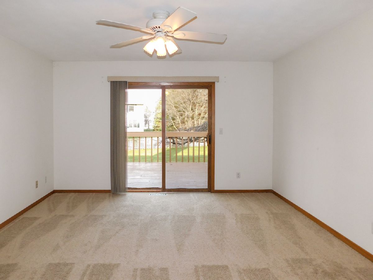
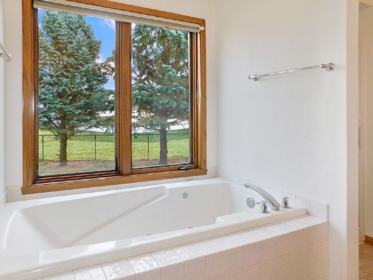
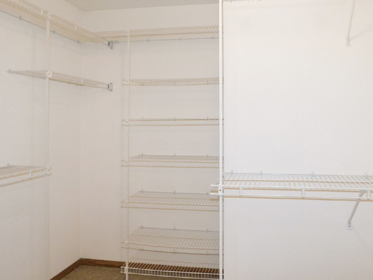
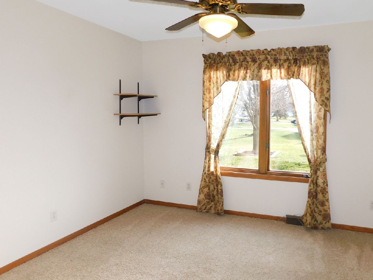
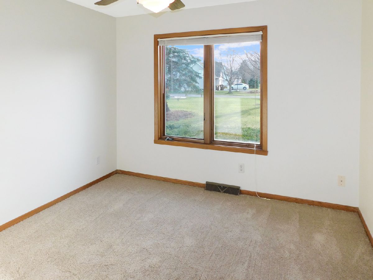
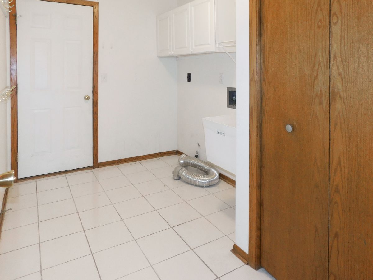
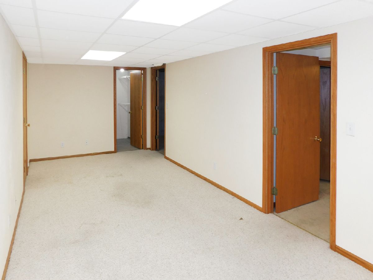
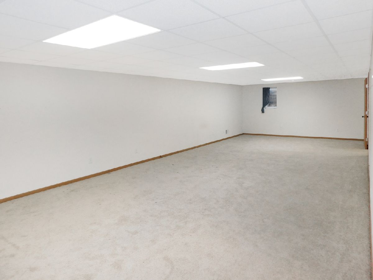
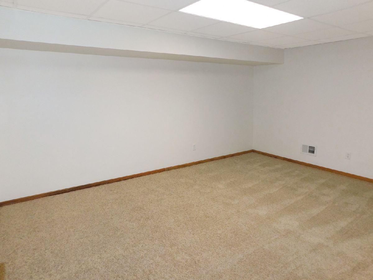
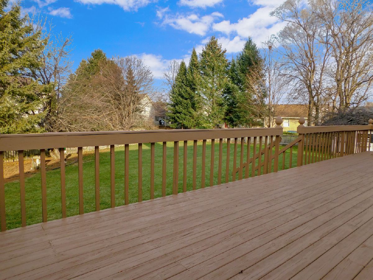
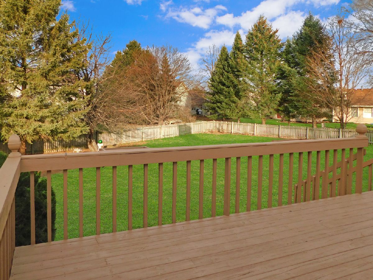
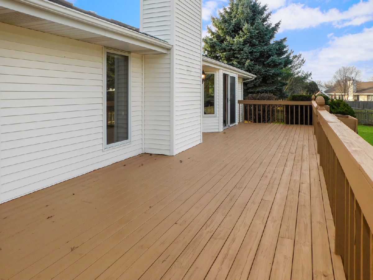
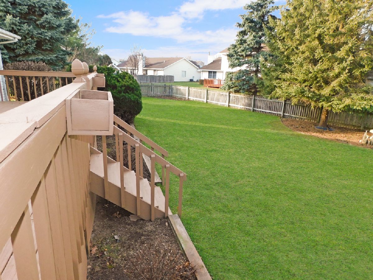
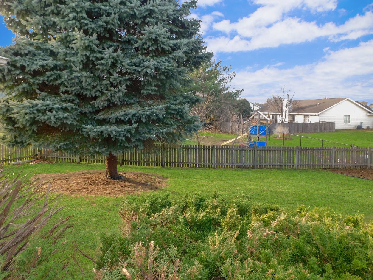
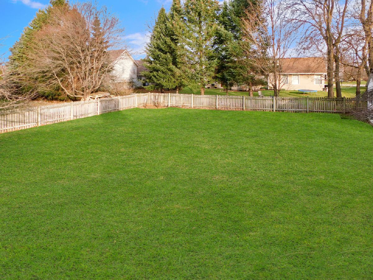
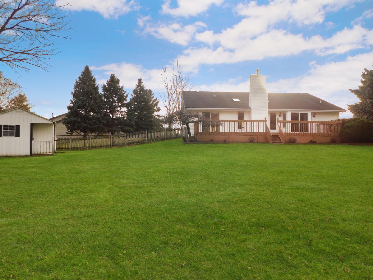
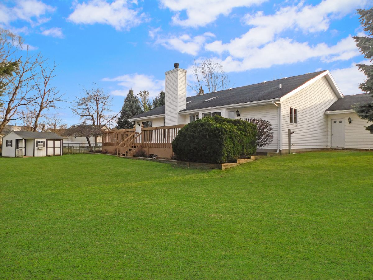
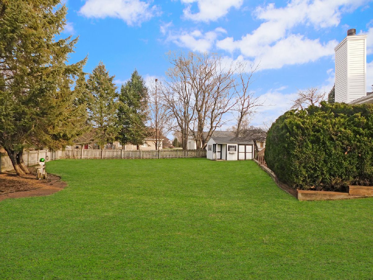
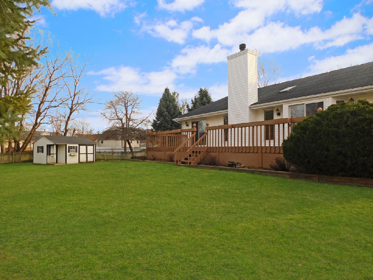
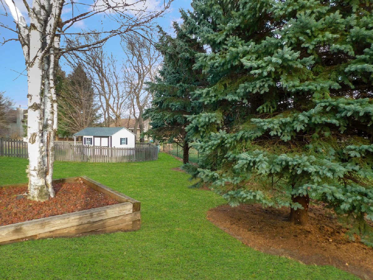
Room Specifics
Total Bedrooms: 3
Bedrooms Above Ground: 3
Bedrooms Below Ground: 0
Dimensions: —
Floor Type: Carpet
Dimensions: —
Floor Type: Carpet
Full Bathrooms: 3
Bathroom Amenities: Whirlpool,Double Sink
Bathroom in Basement: 1
Rooms: Office,Play Room,Recreation Room
Basement Description: Finished
Other Specifics
| 3 | |
| — | |
| Asphalt | |
| Deck | |
| Fenced Yard,Wooded,Mature Trees | |
| 48.81X131.07X220.11X137.61 | |
| Unfinished | |
| Full | |
| Vaulted/Cathedral Ceilings, Skylight(s), First Floor Bedroom, First Floor Laundry, First Floor Full Bath, Walk-In Closet(s) | |
| Range, Microwave, Dishwasher, Refrigerator, Disposal | |
| Not in DB | |
| Street Lights, Street Paved | |
| — | |
| — | |
| Wood Burning |
Tax History
| Year | Property Taxes |
|---|---|
| 2021 | $5,119 |
Contact Agent
Nearby Sold Comparables
Contact Agent
Listing Provided By
Re/Max Property Source

