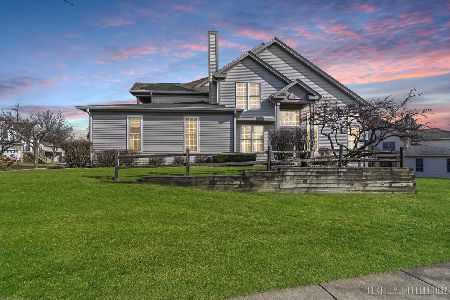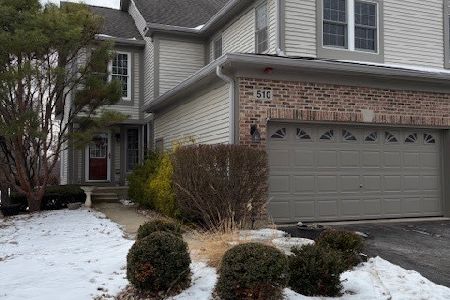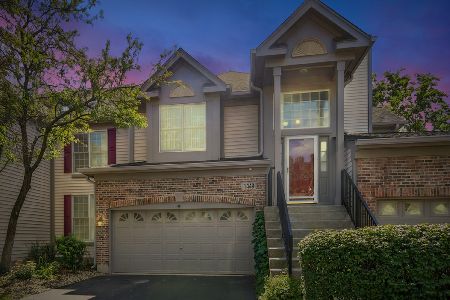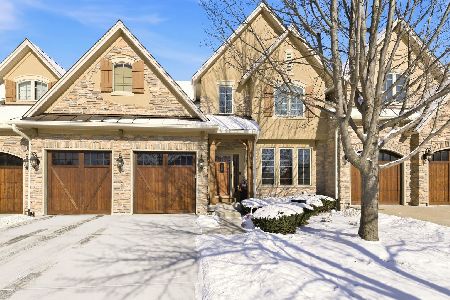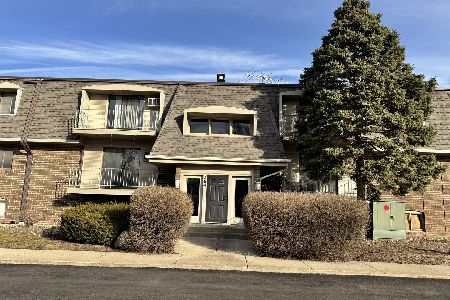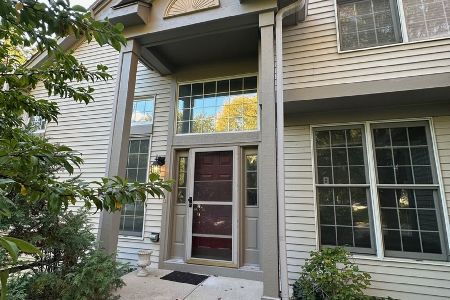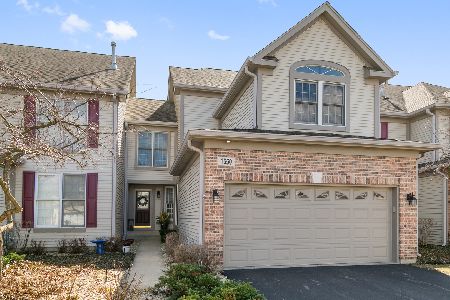1531 Treeline Court, Naperville, Illinois 60565
$309,000
|
Sold
|
|
| Status: | Closed |
| Sqft: | 1,617 |
| Cost/Sqft: | $198 |
| Beds: | 2 |
| Baths: | 3 |
| Year Built: | 1995 |
| Property Taxes: | $5,382 |
| Days On Market: | 2942 |
| Lot Size: | 0,00 |
Description
Highly sought after Ranch style unit w No Steps in the heart of Baileywood, a few blocks to shopping, pace bus stop, riverwalk, and close to town, hospital, and expressway for easy commuting! This bright and sunny end unit features vaulted living rm w warm and cozy fireplace and an enlarged opening/archway into large Dining rm, creating a lovely open floor plan. The foyer, hallways and Kitchen feature newer hardwood floors. There is a den in addition to the living room that can easily be an office or library or possible 3rd bedroom, if so desired. The floorplan is very versatile! The kitchen features solid oak cabinets, white appliances and a sunny Breakfast Room. The large Master Suite has two double door closets, private Master Bath and there is an additional Guest Bath and Guest Bedroom and laundry on main floor. There is a beautiful Finished Walk Out Basement with Rec Room, custom cabinetry, and another full bath! Enjoy both a lower level patio and also a deck off kitchen!
Property Specifics
| Condos/Townhomes | |
| 1 | |
| — | |
| 1995 | |
| Full,Walkout | |
| WALDEN | |
| No | |
| — |
| Du Page | |
| Baileywood | |
| 351 / Monthly | |
| Water,Insurance,Exterior Maintenance,Lawn Care,Snow Removal | |
| Lake Michigan | |
| Public Sewer | |
| 09852638 | |
| 0829312096 |
Nearby Schools
| NAME: | DISTRICT: | DISTANCE: | |
|---|---|---|---|
|
Grade School
Maplebrook Elementary School |
203 | — | |
|
Middle School
Lincoln Junior High School |
203 | Not in DB | |
|
High School
Naperville Central High School |
203 | Not in DB | |
Property History
| DATE: | EVENT: | PRICE: | SOURCE: |
|---|---|---|---|
| 16 Mar, 2018 | Sold | $309,000 | MRED MLS |
| 16 Feb, 2018 | Under contract | $319,900 | MRED MLS |
| 8 Feb, 2018 | Listed for sale | $319,900 | MRED MLS |
Room Specifics
Total Bedrooms: 2
Bedrooms Above Ground: 2
Bedrooms Below Ground: 0
Dimensions: —
Floor Type: Carpet
Full Bathrooms: 3
Bathroom Amenities: Double Shower
Bathroom in Basement: 1
Rooms: Breakfast Room,Den
Basement Description: Finished,Exterior Access
Other Specifics
| 2 | |
| Concrete Perimeter | |
| Asphalt | |
| Balcony, Deck, Patio, Storms/Screens, End Unit | |
| — | |
| COMMON | |
| — | |
| Full | |
| Vaulted/Cathedral Ceilings, Hardwood Floors, First Floor Bedroom, First Floor Laundry, First Floor Full Bath, Storage | |
| Range, Microwave, Dishwasher, Refrigerator, Washer, Dryer, Disposal | |
| Not in DB | |
| — | |
| — | |
| Park | |
| Wood Burning |
Tax History
| Year | Property Taxes |
|---|---|
| 2018 | $5,382 |
Contact Agent
Nearby Similar Homes
Nearby Sold Comparables
Contact Agent
Listing Provided By
RE/MAX Suburban

