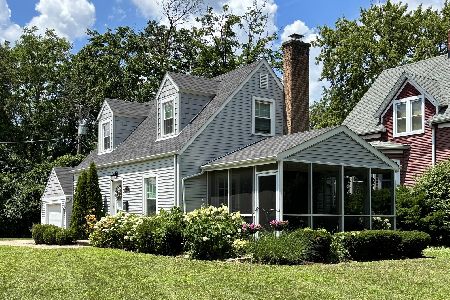1531 Walnut Street, Western Springs, Illinois 60558
$1,099,000
|
Sold
|
|
| Status: | Closed |
| Sqft: | 3,064 |
| Cost/Sqft: | $359 |
| Beds: | 4 |
| Baths: | 5 |
| Year Built: | 1995 |
| Property Taxes: | $16,378 |
| Days On Market: | 265 |
| Lot Size: | 0,00 |
Description
Welcome to this beautifully built 2-story home in historic Old Town Western Springs!! This meticulously maintained four bedroom, 4.1 bath home has generous room sizes and a flowing floor plan. The dramatic Foyer with an airy volume ceiling that welcomes you into this gorgeous home with hardwood floors throughout the first floor. The adjacent Living Room has a large bay window and is connected to the well-appointed Dining Room. The sunny eat-in Kitchen has a large center island with granite counter tops, recessed lighting, newer stainless steel appliances, and plenty of cabinet space. Sliding doors lead out to the new brick patio with a pergola. The large and inviting Family Room is open to the kitchen and has a brick fireplace with a raised hearth and the stairway to the 2nd floor. A guest powder room and a first floor laundry room add to the convenience of this expansive first floor. The second floor has a large sitting area, four bedrooms, and 3 bathrooms. The bedrooms have large closets with the primary bedroom boasting 2 walk-in closets. The extra large primary bath has a separate tub and shower with vaulted ceilings and skylights. The basement is finished with a full bathroom, and a workout room that can easily be converted to a 5th bedroom as well as ample storage. All windows were replaced 3 years ago. The attached garage adds to the convenience. This house has everything you need with an in-town location, close to parks, shopping, transportation and the highly rated public school district.
Property Specifics
| Single Family | |
| — | |
| — | |
| 1995 | |
| — | |
| — | |
| No | |
| — |
| Cook | |
| — | |
| — / Not Applicable | |
| — | |
| — | |
| — | |
| 12328005 | |
| 18063040250000 |
Nearby Schools
| NAME: | DISTRICT: | DISTANCE: | |
|---|---|---|---|
|
Grade School
John Laidlaw Elementary School |
101 | — | |
|
Middle School
Mcclure Junior High School |
101 | Not in DB | |
|
High School
Lyons Twp High School |
204 | Not in DB | |
Property History
| DATE: | EVENT: | PRICE: | SOURCE: |
|---|---|---|---|
| 5 Jun, 2013 | Sold | $740,000 | MRED MLS |
| 3 May, 2013 | Under contract | $749,993 | MRED MLS |
| 1 May, 2013 | Listed for sale | $749,993 | MRED MLS |
| 25 Jul, 2025 | Sold | $1,099,000 | MRED MLS |
| 10 Jun, 2025 | Under contract | $1,099,000 | MRED MLS |
| — | Last price change | $1,199,000 | MRED MLS |
| 30 Apr, 2025 | Listed for sale | $1,199,000 | MRED MLS |
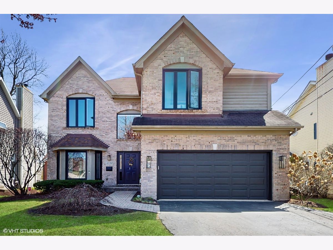
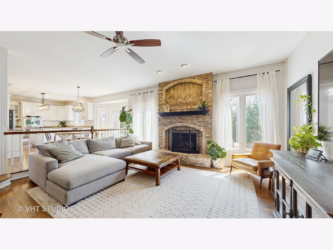
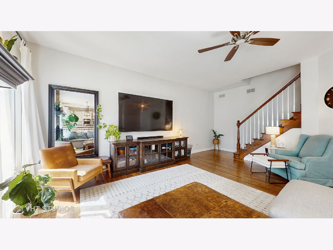
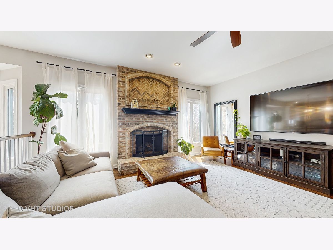
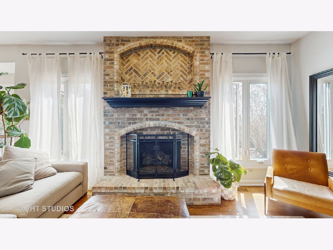
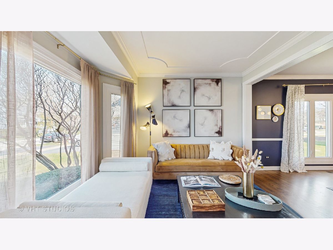
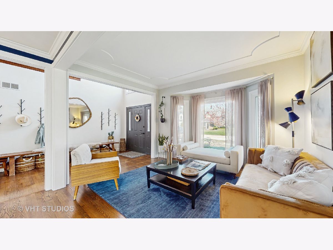
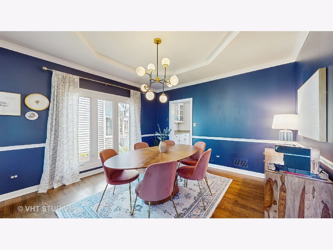
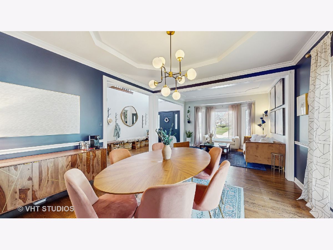
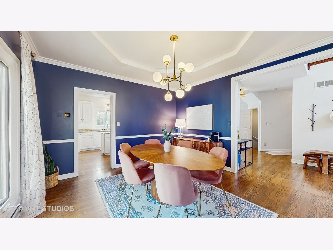
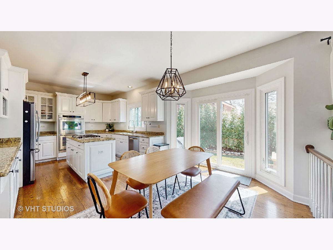
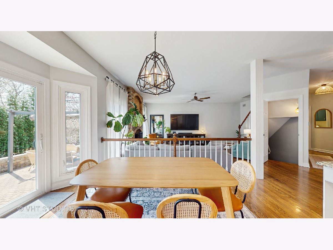
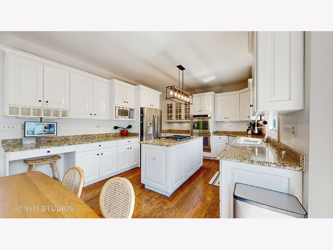
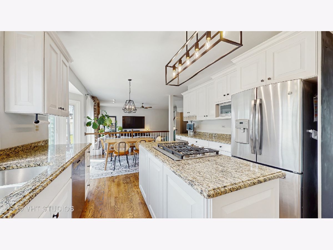
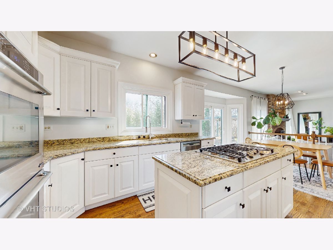
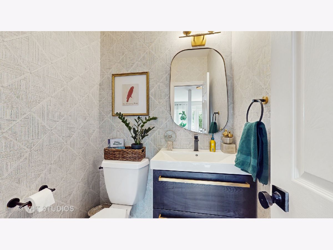
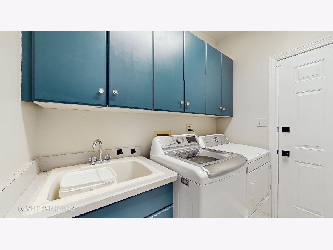
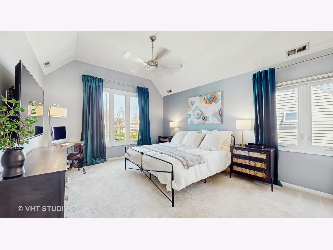
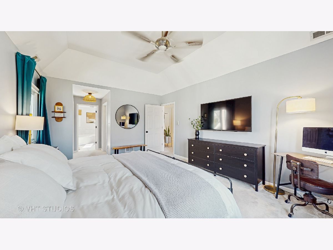
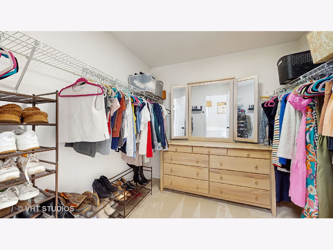
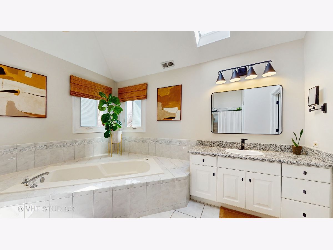
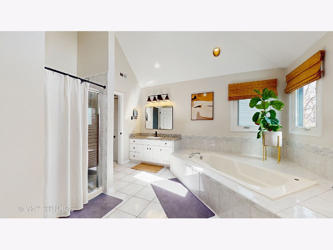
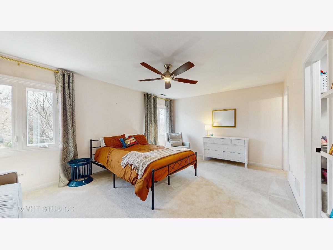
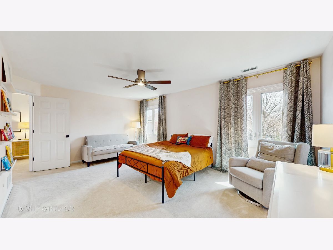
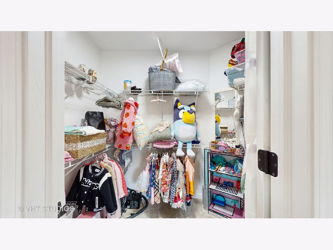
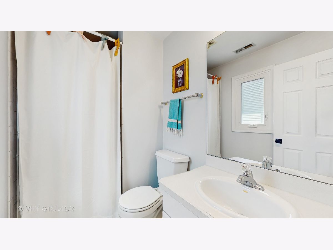
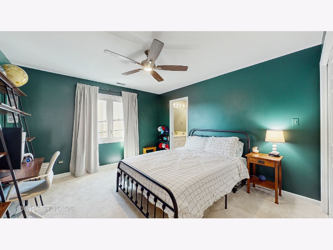
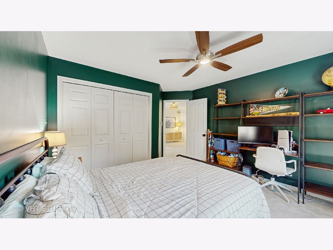
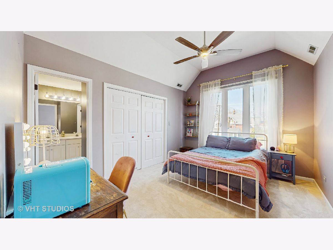
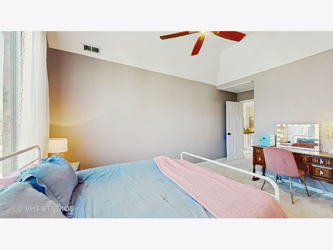
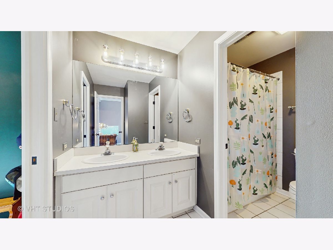
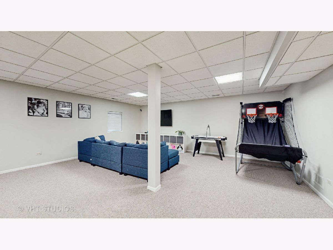
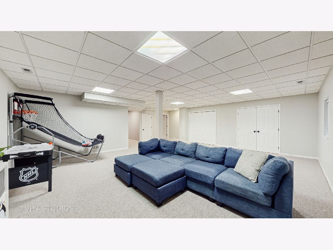

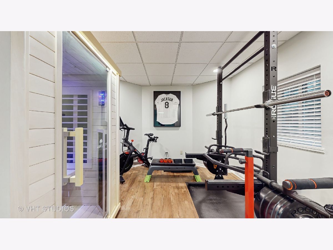

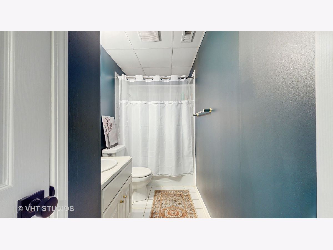
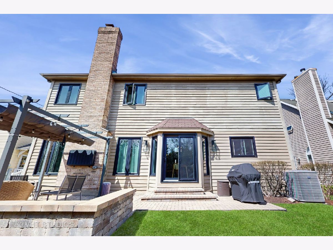
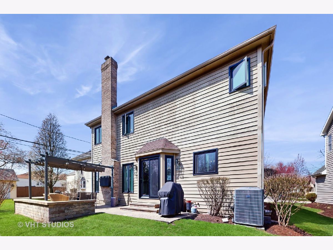
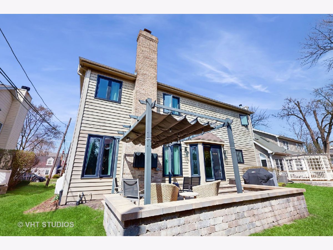
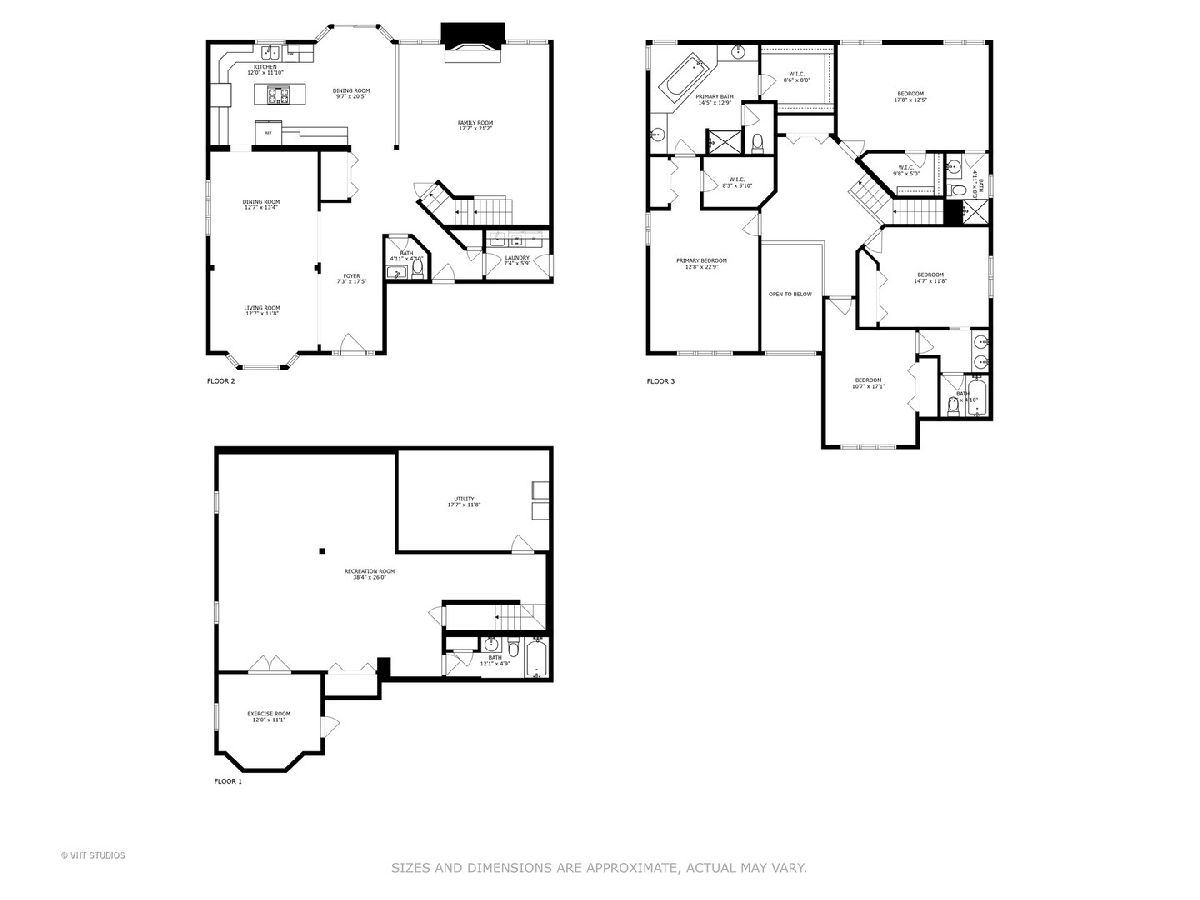
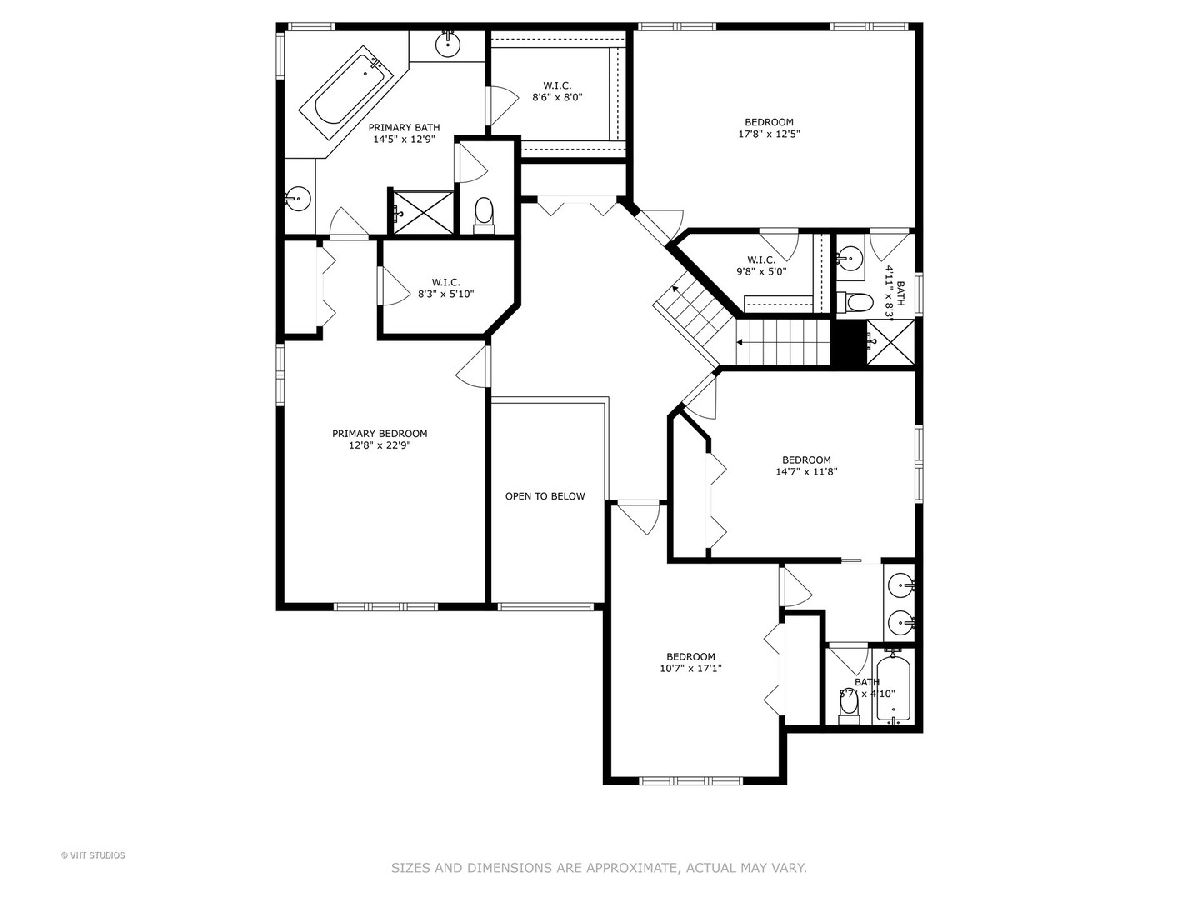
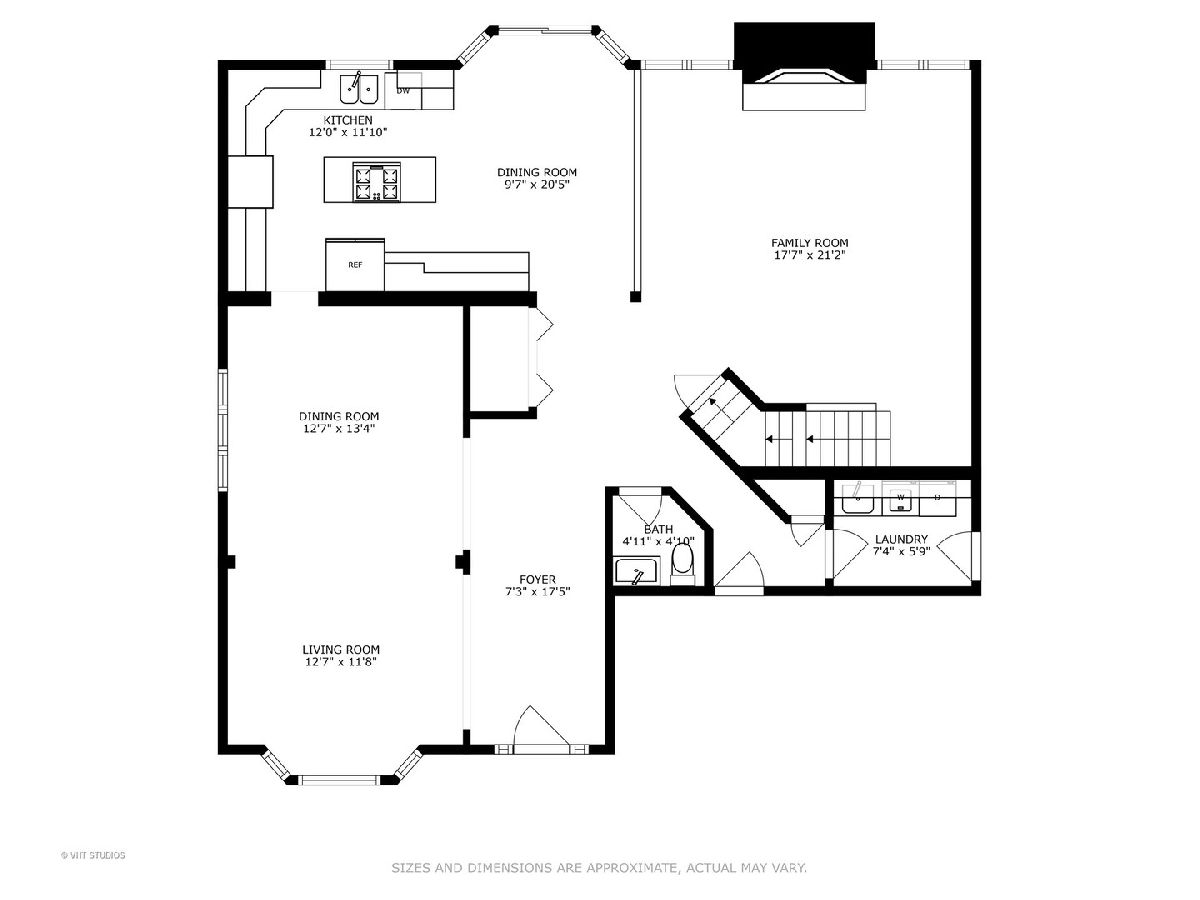
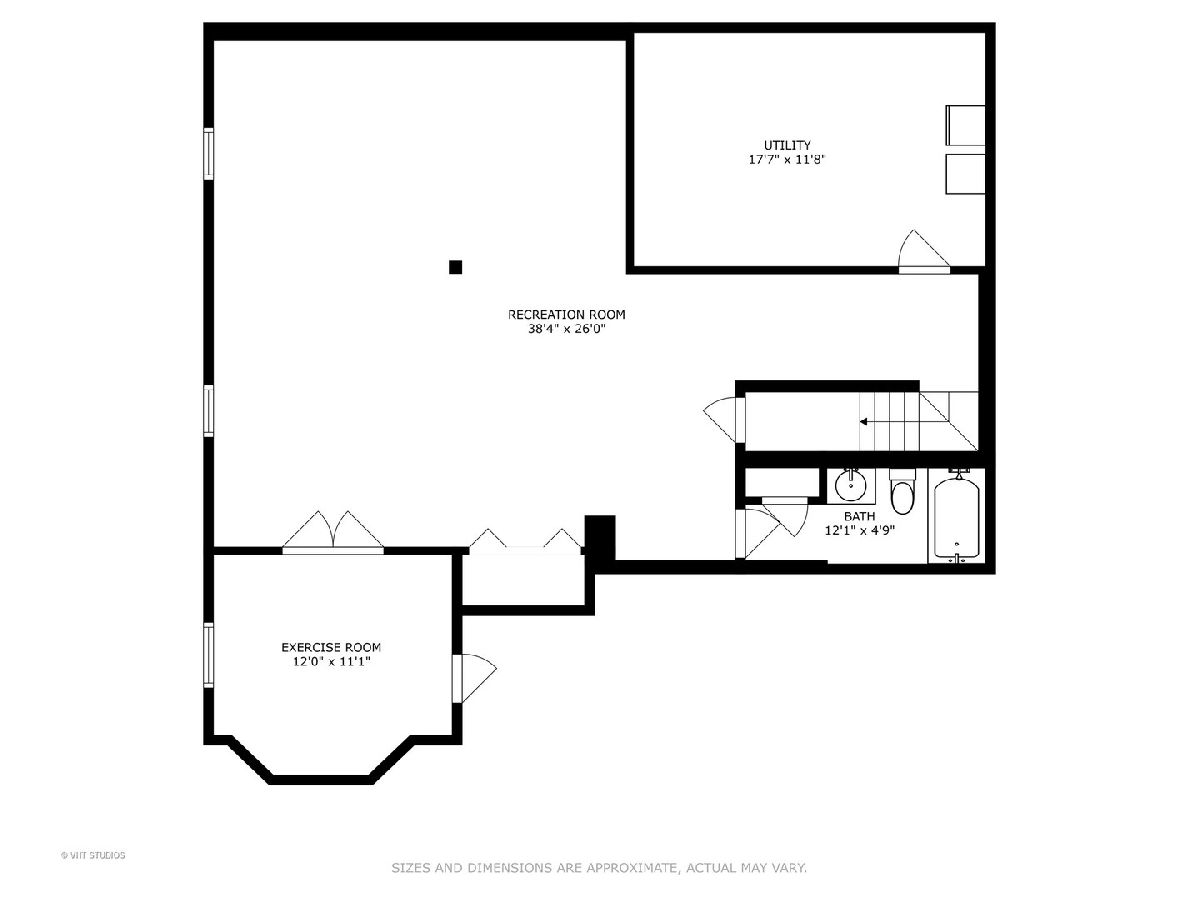
Room Specifics
Total Bedrooms: 4
Bedrooms Above Ground: 4
Bedrooms Below Ground: 0
Dimensions: —
Floor Type: —
Dimensions: —
Floor Type: —
Dimensions: —
Floor Type: —
Full Bathrooms: 5
Bathroom Amenities: —
Bathroom in Basement: 1
Rooms: —
Basement Description: —
Other Specifics
| 2 | |
| — | |
| — | |
| — | |
| — | |
| 62X100 | |
| — | |
| — | |
| — | |
| — | |
| Not in DB | |
| — | |
| — | |
| — | |
| — |
Tax History
| Year | Property Taxes |
|---|---|
| 2013 | $16,767 |
| 2025 | $16,378 |
Contact Agent
Nearby Similar Homes
Nearby Sold Comparables
Contact Agent
Listing Provided By
Berkshire Hathaway HomeServices Starck Real Estate





