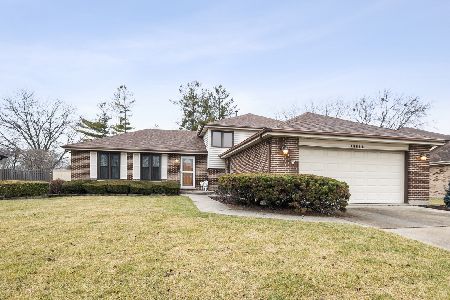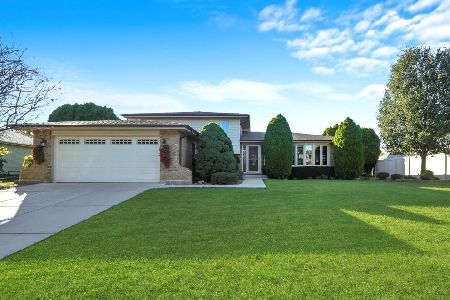15314 Stradford Lane, Orland Park, Illinois 60462
$400,000
|
Sold
|
|
| Status: | Closed |
| Sqft: | 2,120 |
| Cost/Sqft: | $189 |
| Beds: | 3 |
| Baths: | 2 |
| Year Built: | 1983 |
| Property Taxes: | $6,428 |
| Days On Market: | 1739 |
| Lot Size: | 0,26 |
Description
Absolutely stunning 3 bedroom, 2 bathroom home boasts 4 levels of finished living space and is located in the desirable Orland Square Village subdivision of Orland Park. This home has been completely rehabbed with work being completed just this year! All new paint and white base / door trim throughout give this home a light, bright, and modern feel. Updated flooring throughout every room of the house. This truly feels like a brand new home! The marvelously updated kitchen features new wood laminate flooring, new stainless steel appliances, modern stone backsplash, quartz countertops, under counter wine refrigerator, and new faucet, sink and cabinet hardware. The kitchen also includes dining space with room for a full table, additional built in shelving and countertops for easy serving, and a large bay window. The living room features brand new carpeting, beautiful french doors leading to the kitchen, a custom built closet nook by the front door, and an even larger bay window providing an abundance of natural light. The huge lower level has new gleaming vinyl flooring, a custom built bar with double granite countertops, beer fridge and brick veneer backsplash, cozy brick fireplace, and a walk-out to the backyard. The lower level bathroom has also been completely remodeled featuring a new 48" vanity with marble tops, new floor, wall and shower tiling, a smart mirror, new shower glass and fixtures. The stair treads leading to the lower level as well as to the basement have been replaced with remarkable stained oak treads! The upstairs has 3 large bedrooms all with new carpeting, window treatments, and two closets have brand new closet organizers installed. The master bedroom is spacious with a walk-in closet and a shared master bathroom that looks straight out of HGTV! The shared master bathroom was newly renovated featuring a standalone frameless glass shower with all new hardware and tiling, a new 72" double vanity with marble top, new floor and wall tiling, and a separate soaking tub with an ornate tiled archway. The basement is finished and comes complete with a brand new theatre room featuring a staggering 108" projector screen, an Epson HD projector mounted to the ceiling, and 7 surround sound speakers and a subwoofer all running to 7.1 channel dolby atmos surround sound home theatre receiver. You'll never want to watch movies any other way again! The sprawling backyard is fenced with a firepit, large patio, brand new pergola with stone backsplash, new landscaping, a 50" outdoor all seasons TV, and an enormous hot tub. This is the perfect space to entertain! The theatre equipment, hot tub, and outdoor TV all stay with the home! Brand new exterior doors (front and back patio) as well as a new slider from basement walk-out. Attached 2 car garage has new drywall and cabinetry. New washer & dryer. Home comes equipped with a whole house gas back-up generator. Conveniently located near parks, ponds and all the best shopping and dining that Orland Park has to offer! Book your showing today, you will NOT want to miss this one!
Property Specifics
| Single Family | |
| — | |
| Quad Level | |
| 1983 | |
| Partial | |
| — | |
| No | |
| 0.26 |
| Cook | |
| — | |
| 0 / Not Applicable | |
| None | |
| Lake Michigan | |
| Public Sewer | |
| 11054679 | |
| 27151070080000 |
Property History
| DATE: | EVENT: | PRICE: | SOURCE: |
|---|---|---|---|
| 22 Jun, 2018 | Sold | $273,500 | MRED MLS |
| 25 Apr, 2018 | Under contract | $279,900 | MRED MLS |
| 23 Apr, 2018 | Listed for sale | $279,900 | MRED MLS |
| 21 May, 2021 | Sold | $400,000 | MRED MLS |
| 19 Apr, 2021 | Under contract | $399,900 | MRED MLS |
| 15 Apr, 2021 | Listed for sale | $399,900 | MRED MLS |
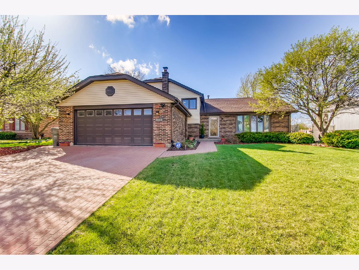
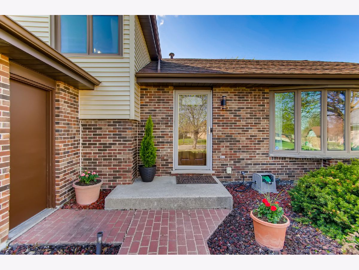
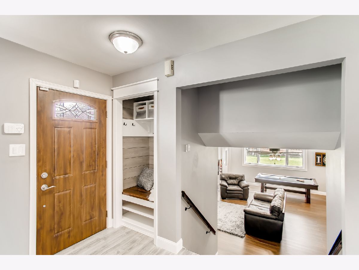
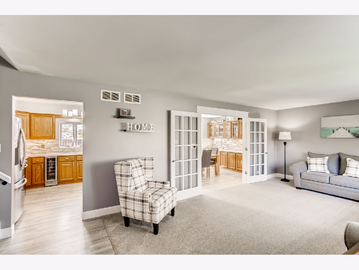
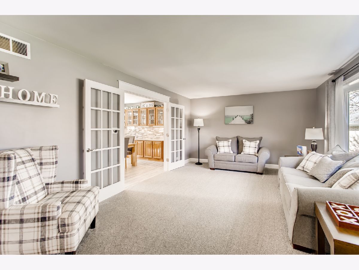
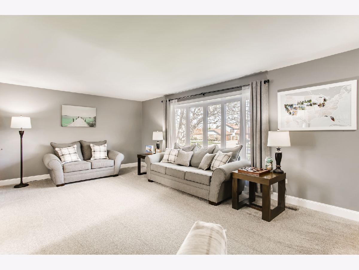
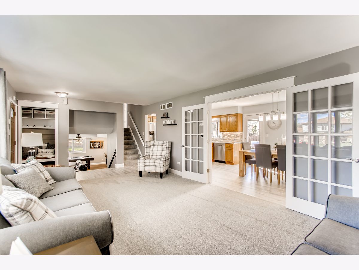
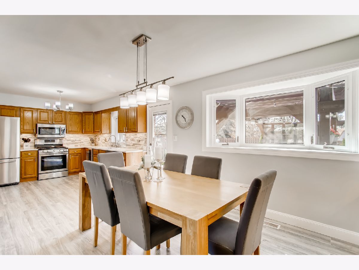
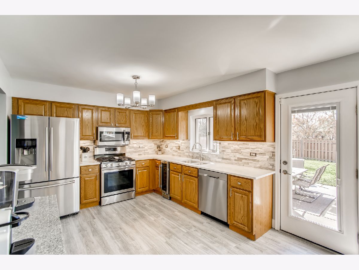
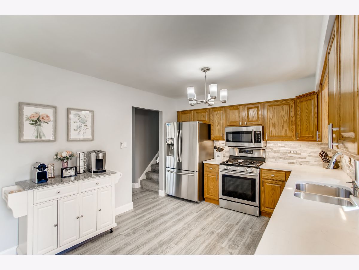
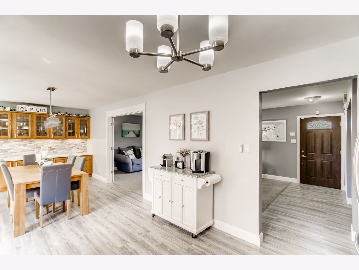
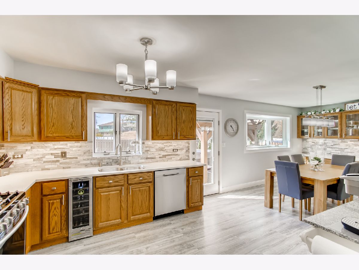
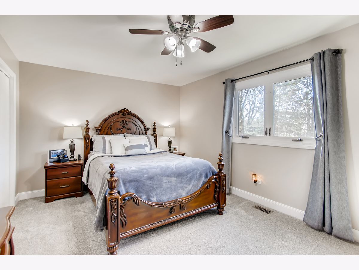
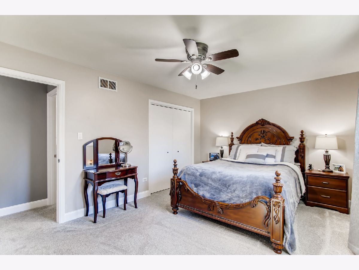
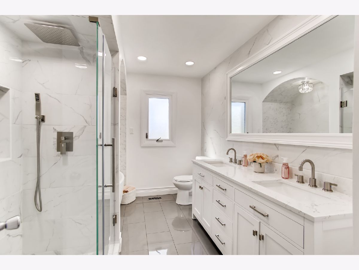
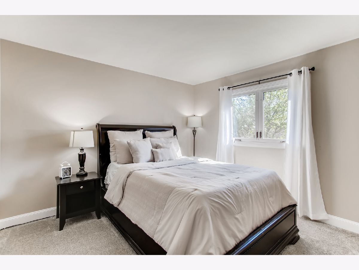
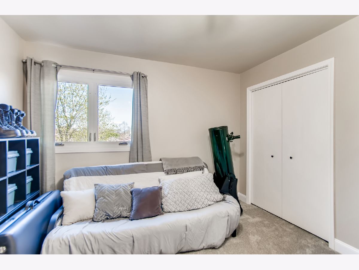
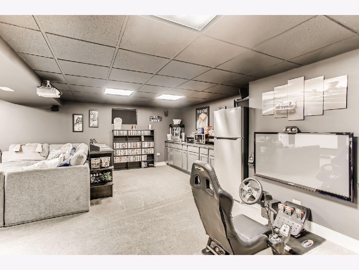
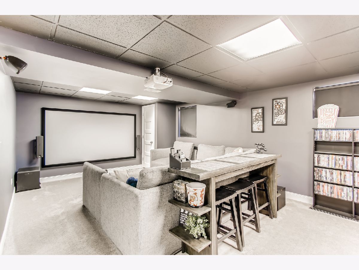
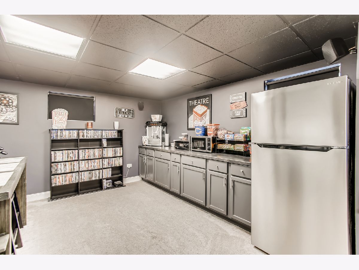
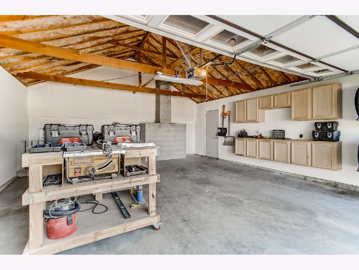
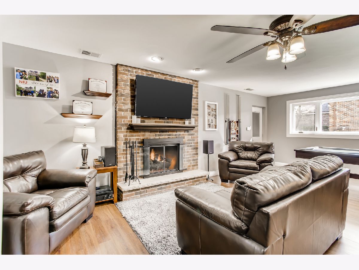
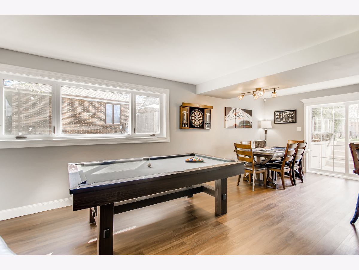
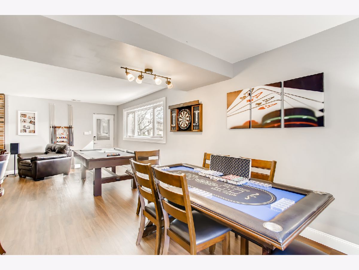
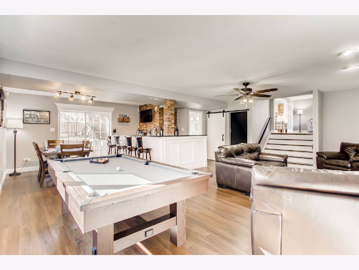
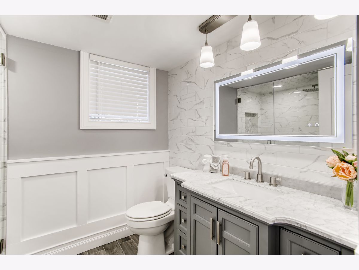
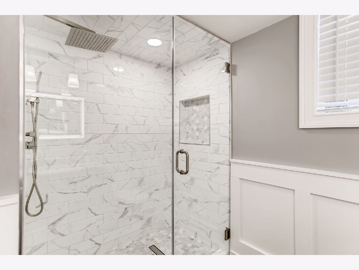
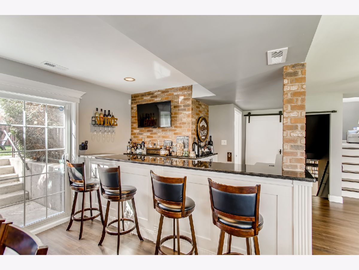
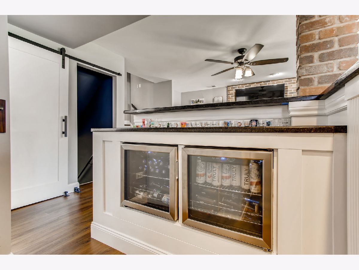
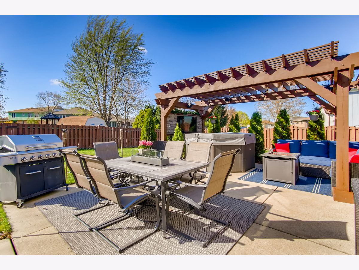
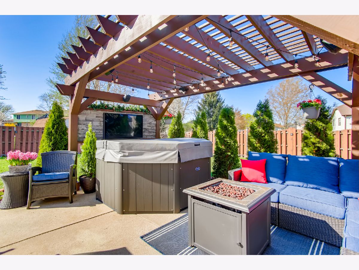
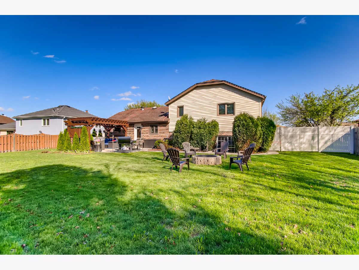
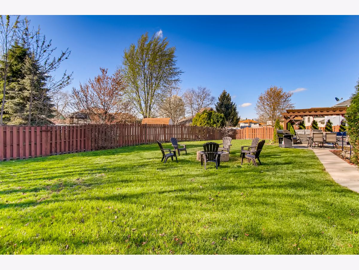
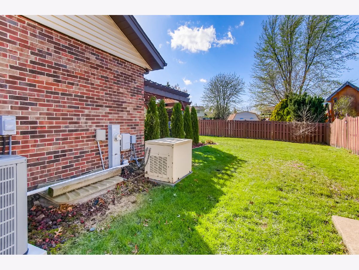
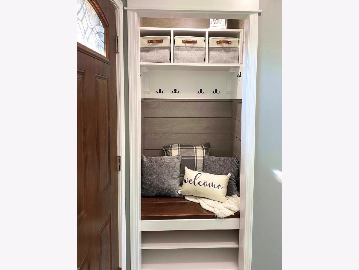
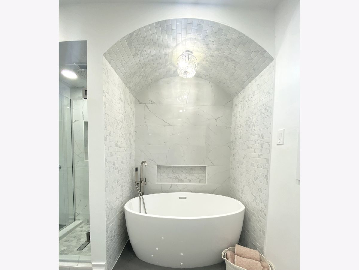
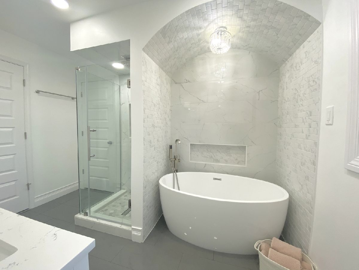
Room Specifics
Total Bedrooms: 3
Bedrooms Above Ground: 3
Bedrooms Below Ground: 0
Dimensions: —
Floor Type: Carpet
Dimensions: —
Floor Type: Carpet
Full Bathrooms: 2
Bathroom Amenities: Separate Shower,Double Sink,European Shower
Bathroom in Basement: 0
Rooms: Recreation Room
Basement Description: Finished,Sub-Basement,Storage Space
Other Specifics
| 2 | |
| Concrete Perimeter | |
| Brick | |
| Patio, Hot Tub, Storms/Screens, Fire Pit | |
| Fenced Yard,Outdoor Lighting | |
| 79X150X100X134 | |
| — | |
| Full | |
| Bar-Dry, Wood Laminate Floors, Walk-In Closet(s) | |
| Range, Microwave, Dishwasher, Refrigerator, Washer, Dryer, Stainless Steel Appliance(s), Wine Refrigerator, Gas Cooktop, Gas Oven | |
| Not in DB | |
| Park, Tennis Court(s), Lake, Curbs, Sidewalks, Street Lights, Street Paved | |
| — | |
| — | |
| Gas Log, Gas Starter |
Tax History
| Year | Property Taxes |
|---|---|
| 2018 | $4,639 |
| 2021 | $6,428 |
Contact Agent
Nearby Similar Homes
Nearby Sold Comparables
Contact Agent
Listing Provided By
HomeSmart Realty Group

