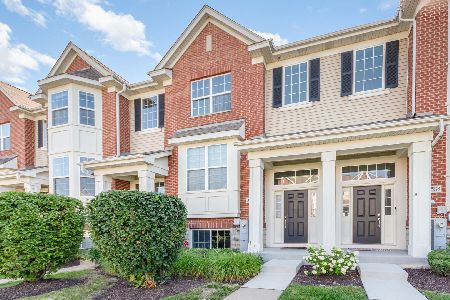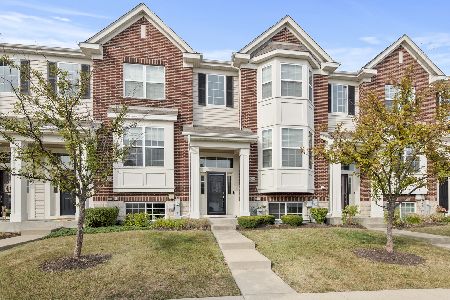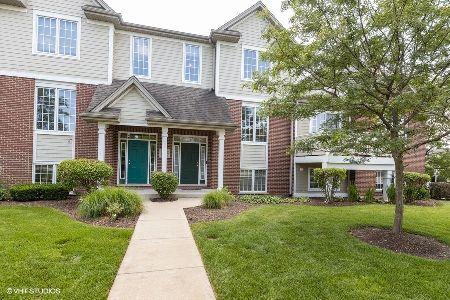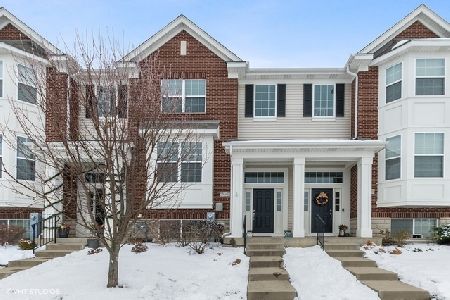15316 Sheffield Square Parkway, Orland Park, Illinois 60462
$308,000
|
Sold
|
|
| Status: | Closed |
| Sqft: | 1,881 |
| Cost/Sqft: | $165 |
| Beds: | 2 |
| Baths: | 3 |
| Year Built: | 2013 |
| Property Taxes: | $8,098 |
| Days On Market: | 2371 |
| Lot Size: | 0,00 |
Description
The original Builders "Clark Model" has the most upgrades for this 2 bedroom, 2.5 bath home in the subdivision, Fabulous Kitchen Features Upgraded 42" Cabinets, Center Island, Granite Counter Tops, Stainless Steel Appliances, Wood Flooring, 2nd-floor laundry room. Upgraded master suite with a private master bath that has both a whirlpool tun and a full tile shower, plus vanity with double sinks. Bedroom 2 with full private bath as well. Plus Loft area for office or sitting area. Finished lower family room. Stained Rails & Painted Spindles Throughout, Conveniently Located near community entrance, walking path, and Metra Station! Industry-leading 15-year Transferable Structural Warranty and Whole Home certified. This home Features Beautiful Flooring, and many Custom Features not found in any of the other homes in the area. A Must See!
Property Specifics
| Condos/Townhomes | |
| 3 | |
| — | |
| 2013 | |
| None | |
| CLARK-A | |
| No | |
| — |
| Cook | |
| Sheffield Square | |
| 187 / Monthly | |
| Exterior Maintenance,Lawn Care,Snow Removal | |
| Public | |
| Public Sewer | |
| 10467925 | |
| 27172030410000 |
Nearby Schools
| NAME: | DISTRICT: | DISTANCE: | |
|---|---|---|---|
|
Grade School
Orland Park Elementary School |
135 | — | |
|
Middle School
Orland Junior High School |
135 | Not in DB | |
|
High School
Carl Sandburg High School |
230 | Not in DB | |
|
Alternate Elementary School
High Point Elementary School |
— | Not in DB | |
Property History
| DATE: | EVENT: | PRICE: | SOURCE: |
|---|---|---|---|
| 3 Sep, 2019 | Sold | $308,000 | MRED MLS |
| 11 Aug, 2019 | Under contract | $309,900 | MRED MLS |
| 30 Jul, 2019 | Listed for sale | $309,900 | MRED MLS |
Room Specifics
Total Bedrooms: 2
Bedrooms Above Ground: 2
Bedrooms Below Ground: 0
Dimensions: —
Floor Type: Carpet
Full Bathrooms: 3
Bathroom Amenities: Separate Shower,Double Sink,Soaking Tub
Bathroom in Basement: 0
Rooms: Eating Area,Loft
Basement Description: None
Other Specifics
| 2 | |
| Concrete Perimeter | |
| Asphalt | |
| Deck | |
| Common Grounds | |
| 35X64 | |
| — | |
| Full | |
| Hardwood Floors, Second Floor Laundry | |
| Range, Microwave, Dishwasher, Stainless Steel Appliance(s) | |
| Not in DB | |
| — | |
| — | |
| — | |
| — |
Tax History
| Year | Property Taxes |
|---|---|
| 2019 | $8,098 |
Contact Agent
Nearby Similar Homes
Nearby Sold Comparables
Contact Agent
Listing Provided By
Redfin Corporation







