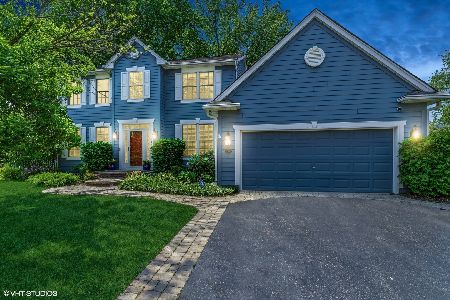1532 Buckingham Glen Circle, Glenview, Illinois 60026
$865,000
|
Sold
|
|
| Status: | Closed |
| Sqft: | 2,931 |
| Cost/Sqft: | $302 |
| Beds: | 4 |
| Baths: | 4 |
| Year Built: | 2001 |
| Property Taxes: | $13,487 |
| Days On Market: | 2358 |
| Lot Size: | 0,23 |
Description
ABSOLUTELY STUNNING! Completely updated colonial with designer finishes throughout. Gorgeous white Kitchen (Subzero drawers!) with large island with seating flowing into the Family Room with fireplace focal point, and views into the lovely patio and yard. Perfect floor plan for entertaining indoors and out. 4 Large Bedrooms up including Master Suite with spa-like Master Bath. Finished lower level with Rec Room + 5th Bedroom and full Bath- perfect in-law-suite or nanny quarters, plus storage. Mudroom off attached garage. Located home on quiet Glenview lane in awarding winning school districts. Show to your most discerning buyers... Welcome home!
Property Specifics
| Single Family | |
| — | |
| Colonial | |
| 2001 | |
| Full | |
| — | |
| No | |
| 0.23 |
| Cook | |
| — | |
| 350 / Annual | |
| Other | |
| Lake Michigan | |
| Public Sewer | |
| 10475144 | |
| 04283110050000 |
Nearby Schools
| NAME: | DISTRICT: | DISTANCE: | |
|---|---|---|---|
|
Grade School
Westbrook Elementary School |
34 | — | |
|
Middle School
Attea Middle School |
34 | Not in DB | |
|
High School
Glenbrook South High School |
225 | Not in DB | |
|
Alternate Elementary School
Glen Grove Elementary School |
— | Not in DB | |
Property History
| DATE: | EVENT: | PRICE: | SOURCE: |
|---|---|---|---|
| 26 Dec, 2019 | Sold | $865,000 | MRED MLS |
| 29 Nov, 2019 | Under contract | $885,000 | MRED MLS |
| — | Last price change | $899,000 | MRED MLS |
| 5 Aug, 2019 | Listed for sale | $899,000 | MRED MLS |
Room Specifics
Total Bedrooms: 5
Bedrooms Above Ground: 4
Bedrooms Below Ground: 1
Dimensions: —
Floor Type: Hardwood
Dimensions: —
Floor Type: Hardwood
Dimensions: —
Floor Type: Hardwood
Dimensions: —
Floor Type: —
Full Bathrooms: 4
Bathroom Amenities: Separate Shower,Double Sink,Soaking Tub
Bathroom in Basement: 1
Rooms: Eating Area,Foyer,Office,Mud Room,Bedroom 5,Recreation Room,Walk In Closet
Basement Description: Finished
Other Specifics
| 2 | |
| — | |
| — | |
| Patio, Storms/Screens | |
| — | |
| 125X132X19X40X107 | |
| — | |
| Full | |
| Bar-Wet, Hardwood Floors, First Floor Laundry, Built-in Features, Walk-In Closet(s) | |
| Double Oven, Range, Microwave, Dishwasher, High End Refrigerator, Bar Fridge, Washer, Dryer, Disposal, Wine Refrigerator, Other | |
| Not in DB | |
| Sidewalks, Street Lights, Street Paved | |
| — | |
| — | |
| Gas Log, Gas Starter |
Tax History
| Year | Property Taxes |
|---|---|
| 2019 | $13,487 |
Contact Agent
Nearby Similar Homes
Nearby Sold Comparables
Contact Agent
Listing Provided By
Compass









