1508 Buckingham Glen Circle, Glenview, Illinois 60026
$793,000
|
Sold
|
|
| Status: | Closed |
| Sqft: | 2,970 |
| Cost/Sqft: | $272 |
| Beds: | 4 |
| Baths: | 4 |
| Year Built: | 2002 |
| Property Taxes: | $11,847 |
| Days On Market: | 1542 |
| Lot Size: | 0,26 |
Description
Gorgeously updated Colonial on quiet, private street. 4 bedroom, 3.5 bath. New eat-in kitchen with views of deck and back yard. Stay warm by the fire in the family room that's open to the kitchen and makes a great space to entertain. Mudroom and laundry off the garage and kitchen makes life easier. Upstairs boasts 4 bedrooms with master spa-like bath. Impeccable finished basement with enough space to relax and play or workout. Concrete crawl space with more storage than one can imagine. Completed with full bath perfect for house guests to stay over. Sit and listen to the birds chirp on the huge deck or mosey down to the paver patio. Professionally landscaped and in full bloom. Close to the Glen to shop, dine, play at the park or just be. Come make this your home, you won't be disappointed. Additional features: crown molding, tray ceilings, Leaf Guard, in-ground whole house generator, Rhino Shield paint, Trex deck, fenced yard, Hardie Board siding.
Property Specifics
| Single Family | |
| — | |
| Colonial | |
| 2002 | |
| Full | |
| — | |
| No | |
| 0.26 |
| Cook | |
| — | |
| 385 / Annual | |
| Other | |
| Lake Michigan,Public | |
| Public Sewer | |
| 11258942 | |
| 04283110010000 |
Nearby Schools
| NAME: | DISTRICT: | DISTANCE: | |
|---|---|---|---|
|
Grade School
Westbrook Elementary School |
34 | — | |
|
High School
Glenbrook South High School |
225 | Not in DB | |
Property History
| DATE: | EVENT: | PRICE: | SOURCE: |
|---|---|---|---|
| 7 Jan, 2022 | Sold | $793,000 | MRED MLS |
| 16 Nov, 2021 | Under contract | $809,000 | MRED MLS |
| 29 Oct, 2021 | Listed for sale | $809,000 | MRED MLS |
| 26 Jul, 2023 | Sold | $875,000 | MRED MLS |
| 1 Jun, 2023 | Under contract | $849,000 | MRED MLS |
| 26 May, 2023 | Listed for sale | $849,000 | MRED MLS |
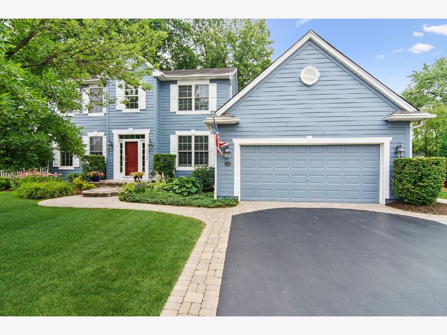
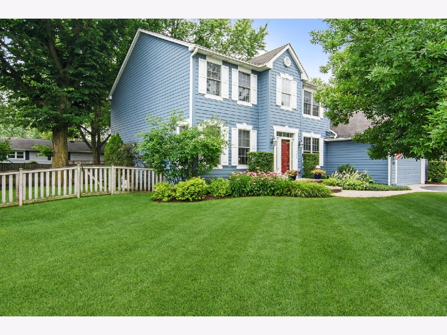
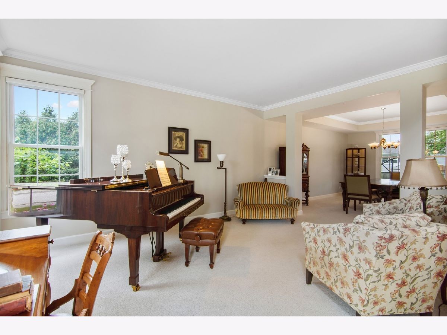
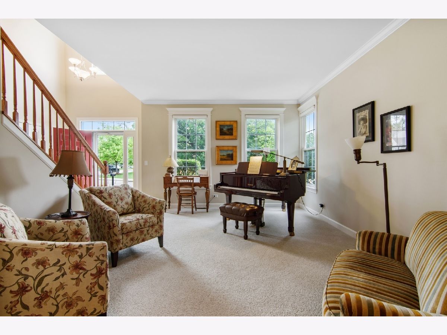
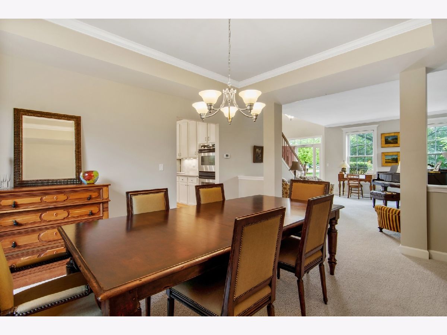
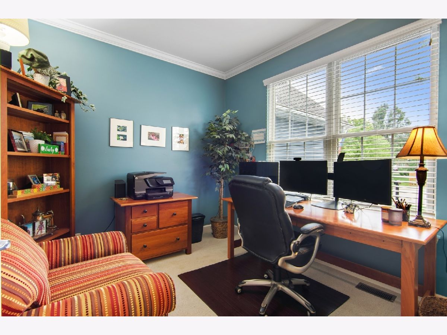
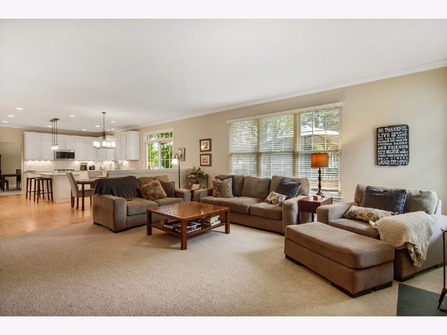
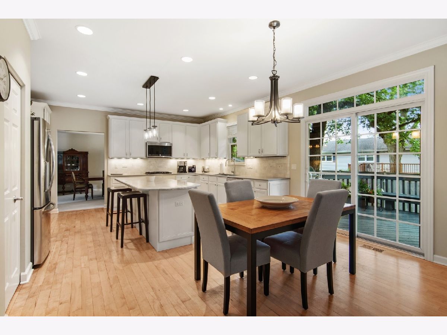
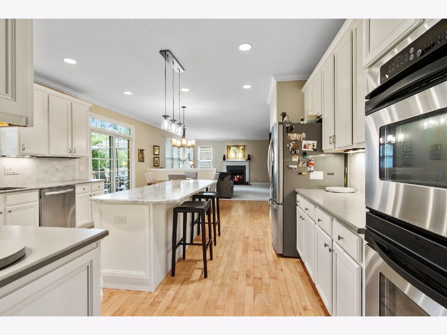
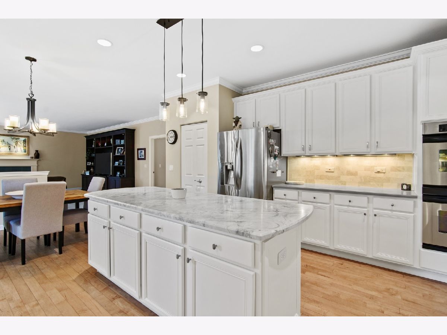
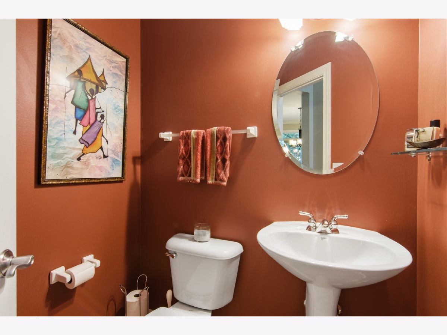
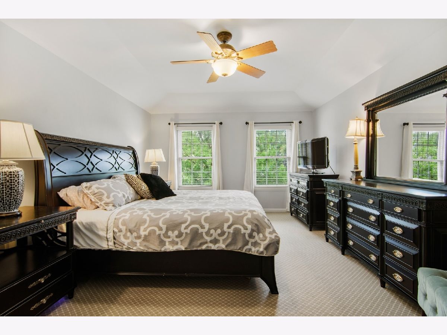
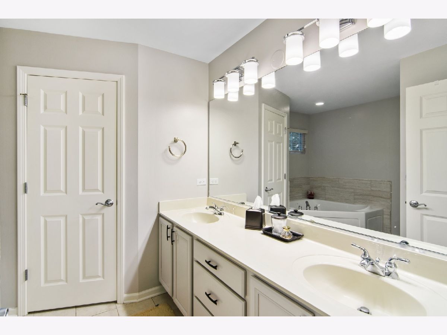
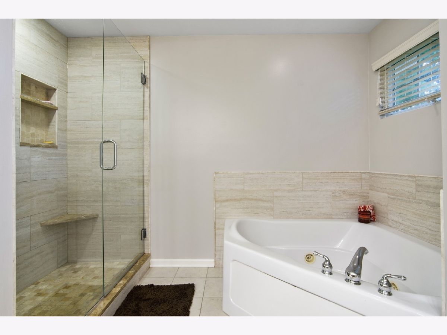
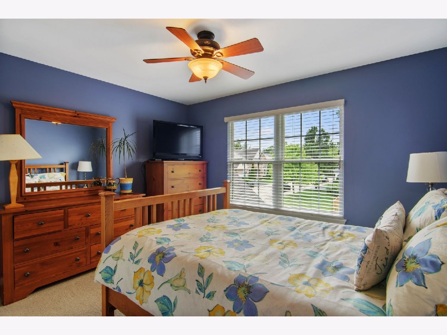
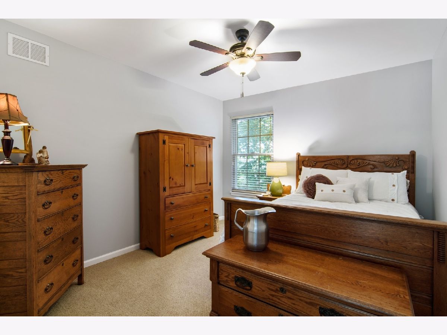
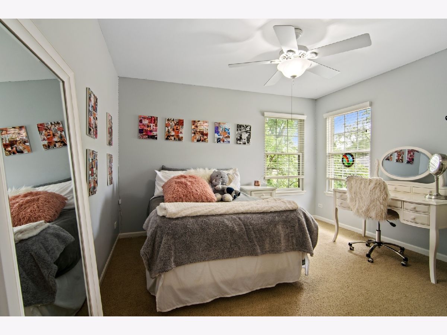
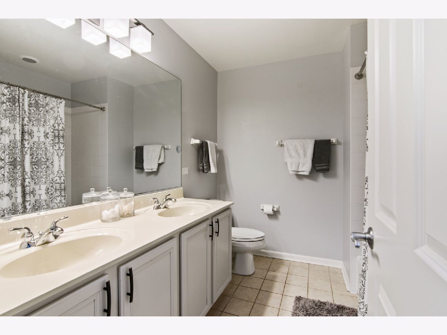
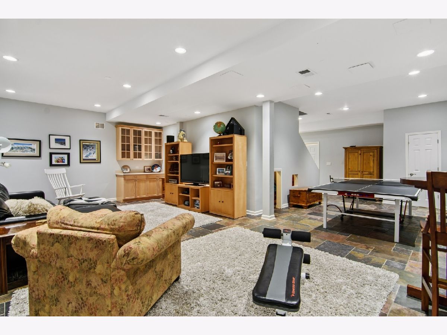
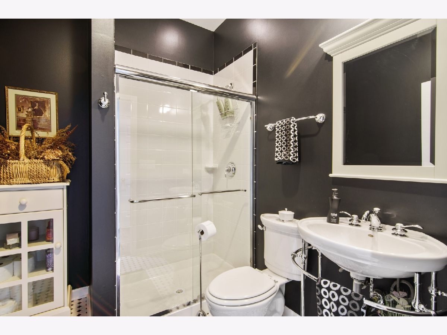
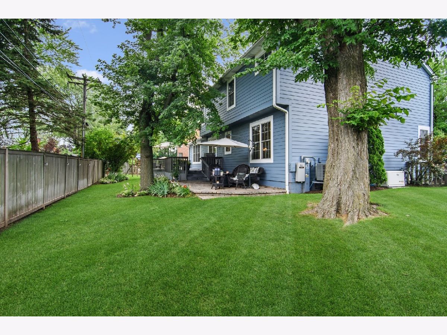
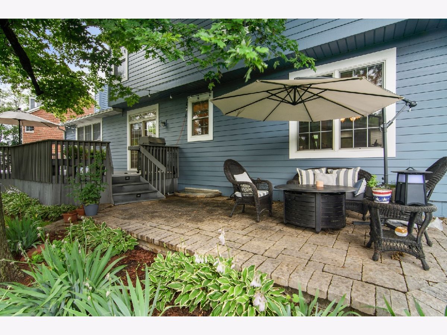
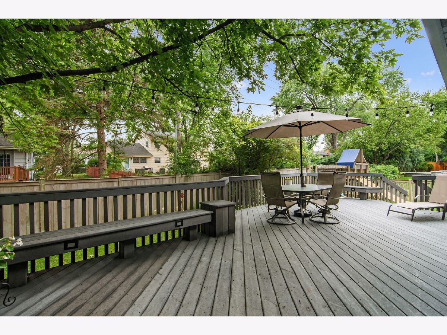
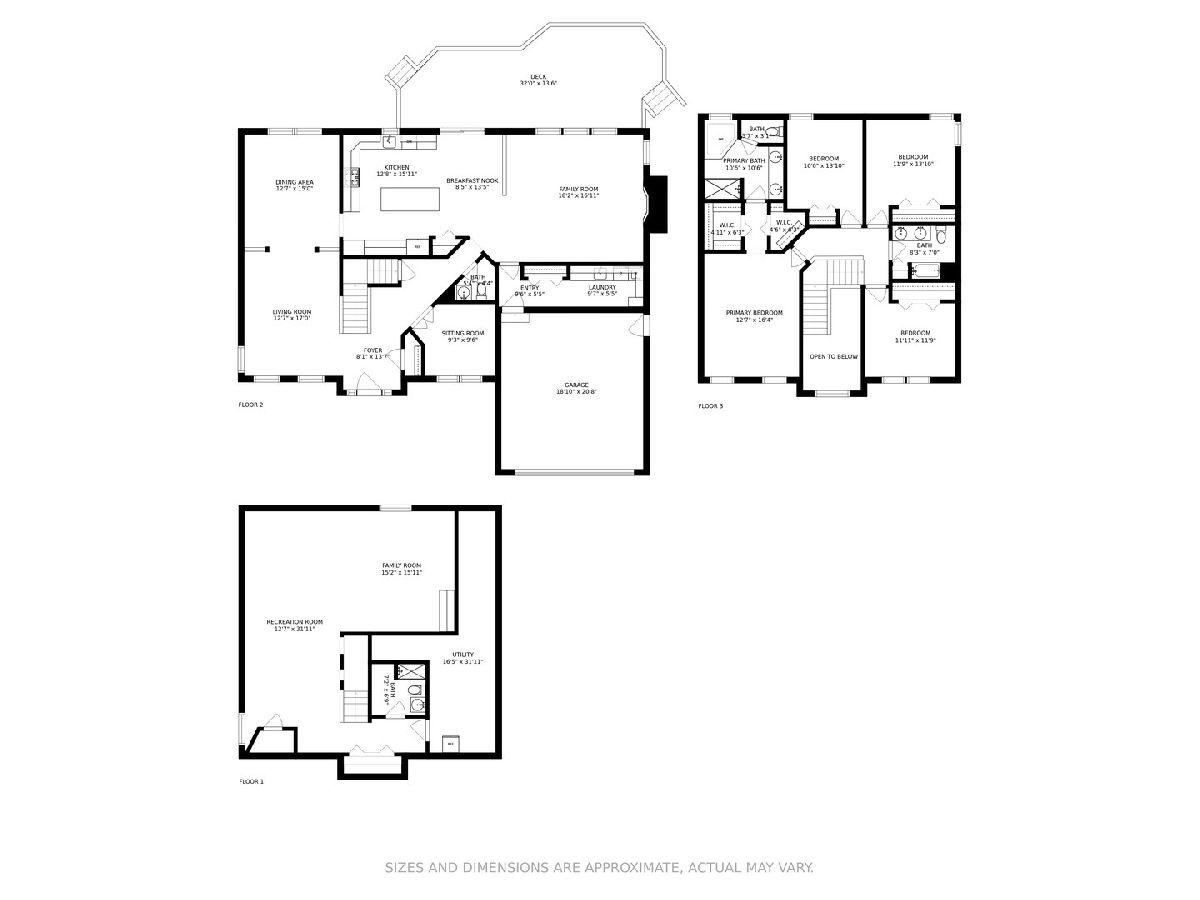
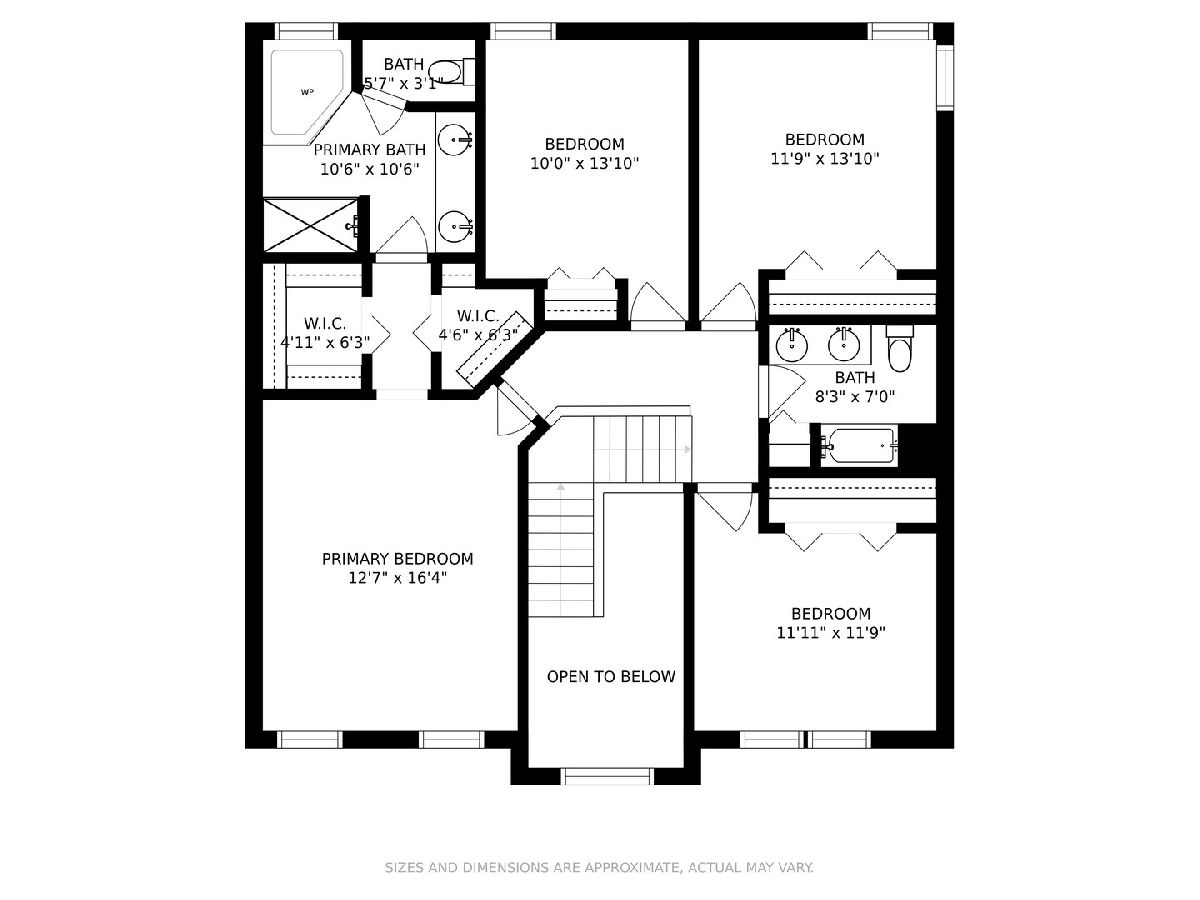
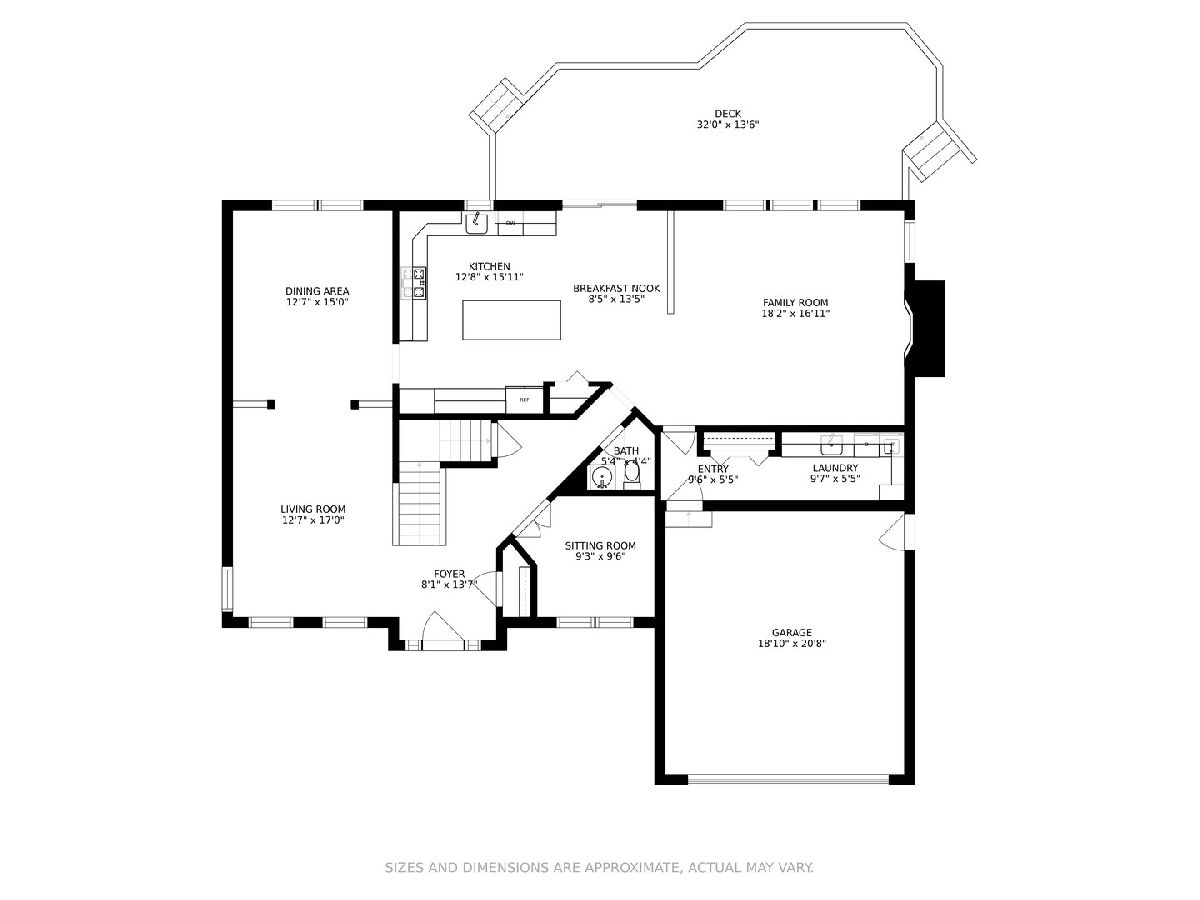
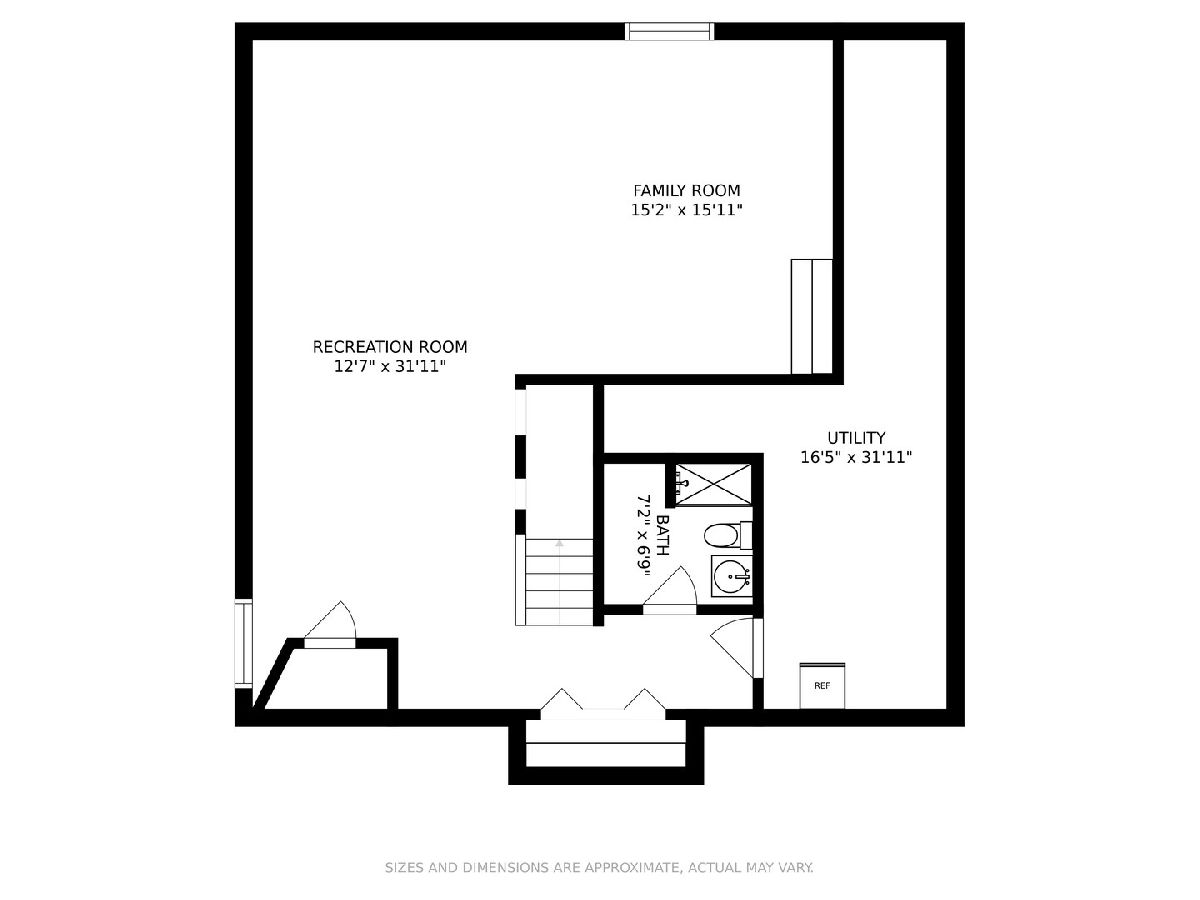
Room Specifics
Total Bedrooms: 4
Bedrooms Above Ground: 4
Bedrooms Below Ground: 0
Dimensions: —
Floor Type: Carpet
Dimensions: —
Floor Type: Carpet
Dimensions: —
Floor Type: Carpet
Full Bathrooms: 4
Bathroom Amenities: Whirlpool,Separate Shower,Double Sink
Bathroom in Basement: 1
Rooms: Eating Area,Office,Recreation Room,Foyer,Mud Room,Utility Room-Lower Level,Deck
Basement Description: Finished,Crawl
Other Specifics
| 2 | |
| Concrete Perimeter | |
| — | |
| Deck, Brick Paver Patio | |
| Corner Lot,Fenced Yard,Landscaped | |
| 100 X 114 X 106 X 89 | |
| — | |
| Full | |
| Hardwood Floors, First Floor Laundry, Walk-In Closet(s) | |
| Double Oven, Microwave, Dishwasher, High End Refrigerator, Washer, Dryer, Disposal, Stainless Steel Appliance(s) | |
| Not in DB | |
| Park, Curbs, Sidewalks, Street Lights | |
| — | |
| — | |
| Gas Log, Gas Starter |
Tax History
| Year | Property Taxes |
|---|---|
| 2022 | $11,847 |
| 2023 | $10,239 |
Contact Agent
Nearby Similar Homes
Nearby Sold Comparables
Contact Agent
Listing Provided By
Berkshire Hathaway HomeServices Chicago







