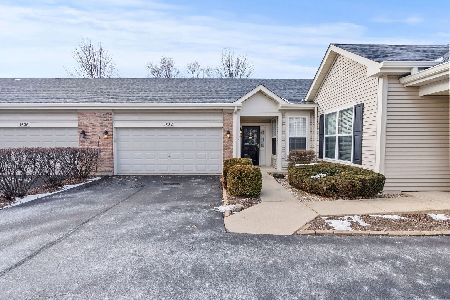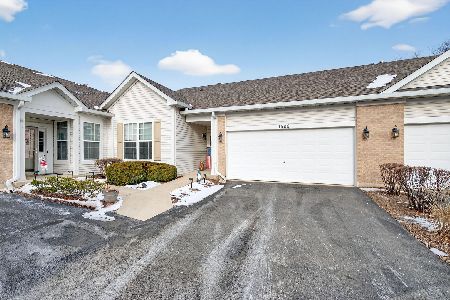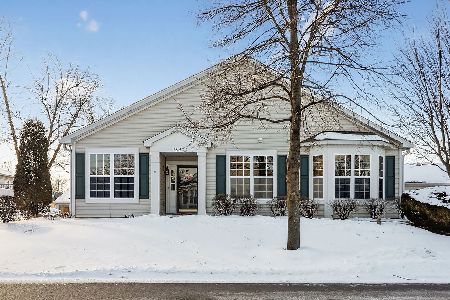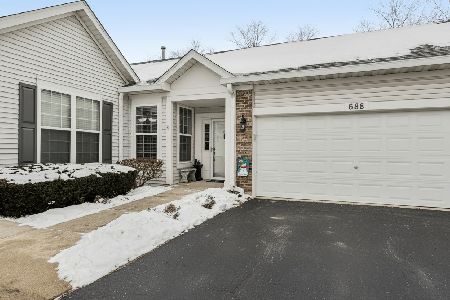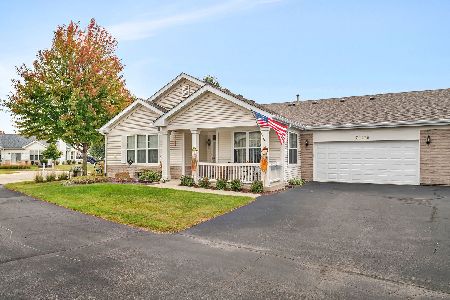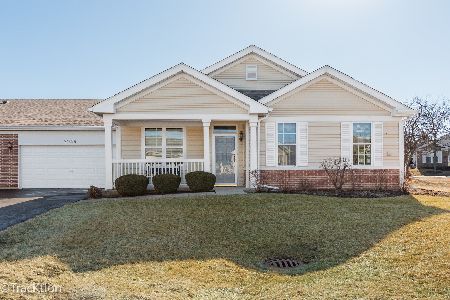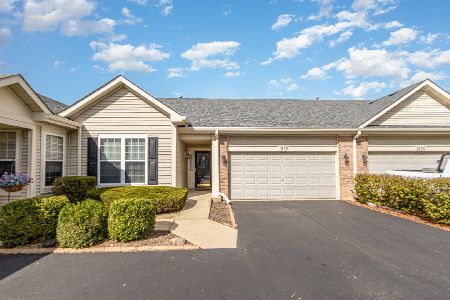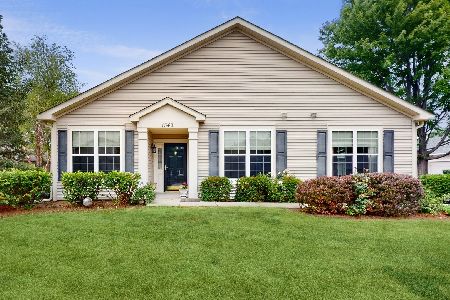1532 Cadillac Circle, Romeoville, Illinois 60446
$228,000
|
Sold
|
|
| Status: | Closed |
| Sqft: | 1,233 |
| Cost/Sqft: | $182 |
| Beds: | 2 |
| Baths: | 2 |
| Year Built: | 2003 |
| Property Taxes: | $2,793 |
| Days On Market: | 863 |
| Lot Size: | 0,00 |
Description
A tranquil, picturesque community with a vibrant, active lifestyle awaits you at Grand Haven! This gated 55+ community offers resort style activities coupled with maintenance-free living. This Grand View model features 2 bedrooms and 2 full baths with a bright, open floor plan. You'll appreciate the soft, neutral colors and beautiful wood laminate flooring. The kitchen offers good counter space and plenty of storage including a pantry closet. The adjacent eating area has a sliding glass door leading to a concrete patio for fair weather enjoyment. The open living/dining room is perfect for entertaining or just relaxing. The primary suite includes a roomy walk-in closet and full bath with double vanity. A second bedroom, full bath and laundry room round out the space. You'll have peace of mind knowing the furnace, central air and water heater were all replaced last year. The clubhouse at Grand Haven features a lovely reception area with fireplace for greeting guests or reading a book. There's a computer room, library, hair salon, ceramics/pottery room, billiard room & pub, and a grand ballroom for all kinds of events. There are clubs and activities for a diverse set of interests. The other amenities include an indoor pool and hot tub, fitness center, locker room with showers, outdoor pool, tennis courts, bocce ball courts, horseshoe pits, shuffleboard courts, grilling areas, walking trails and well stocked ponds for fishing. You'll feel like you're on vacation year round, don't miss this opportunity!
Property Specifics
| Condos/Townhomes | |
| 1 | |
| — | |
| 2003 | |
| — | |
| GRAND VIEW | |
| No | |
| — |
| Will | |
| Grand Haven | |
| 394 / Monthly | |
| — | |
| — | |
| — | |
| 11897327 | |
| 1104183130410000 |
Nearby Schools
| NAME: | DISTRICT: | DISTANCE: | |
|---|---|---|---|
|
Grade School
Richland Elementary School |
88A | — | |
|
Middle School
Richland Elementary School |
88A | Not in DB | |
|
High School
Lockport Township High School |
205 | Not in DB | |
Property History
| DATE: | EVENT: | PRICE: | SOURCE: |
|---|---|---|---|
| 13 Nov, 2023 | Sold | $228,000 | MRED MLS |
| 24 Oct, 2023 | Under contract | $225,000 | MRED MLS |
| 21 Oct, 2023 | Listed for sale | $225,000 | MRED MLS |
| 15 Dec, 2025 | Sold | $250,000 | MRED MLS |
| 6 Nov, 2025 | Under contract | $259,900 | MRED MLS |
| 2 Oct, 2025 | Listed for sale | $259,900 | MRED MLS |
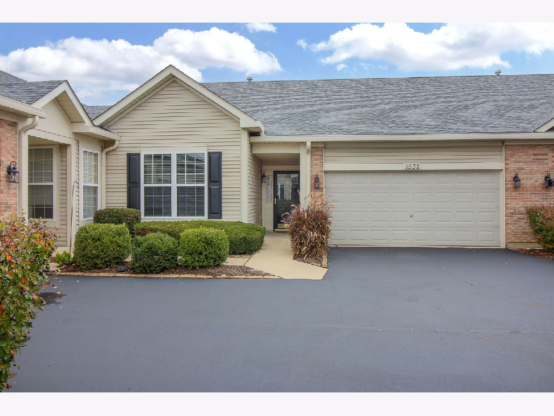
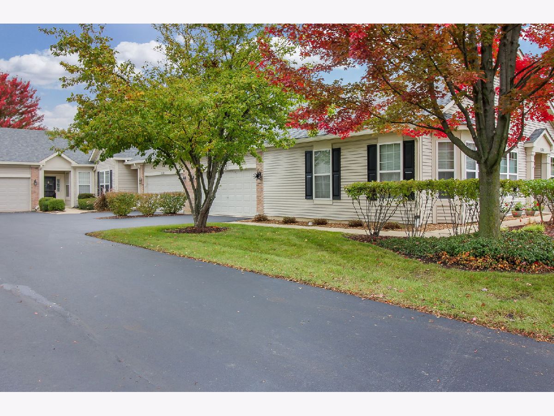
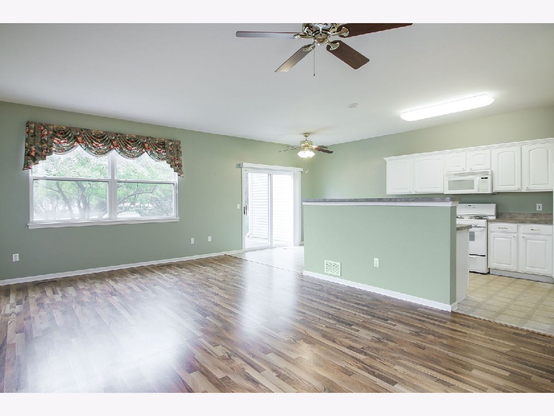
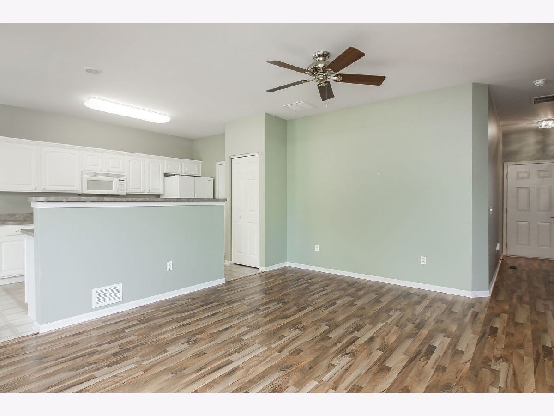
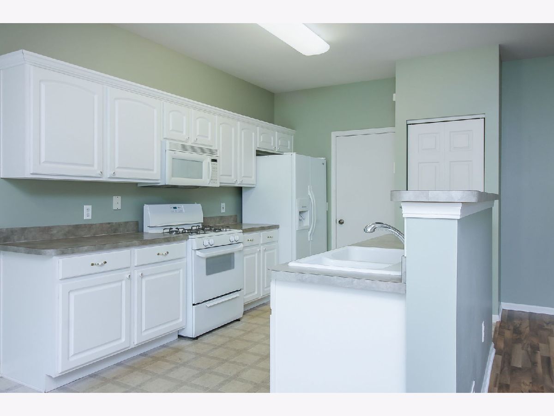
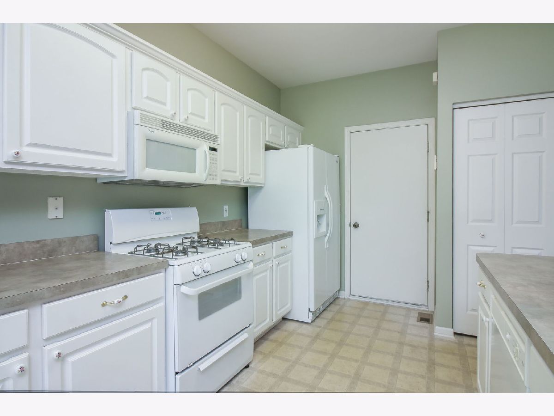
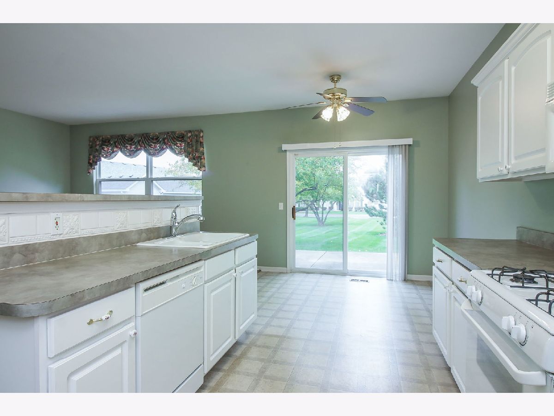
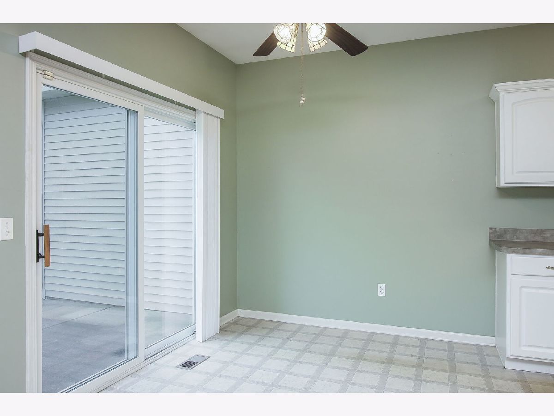
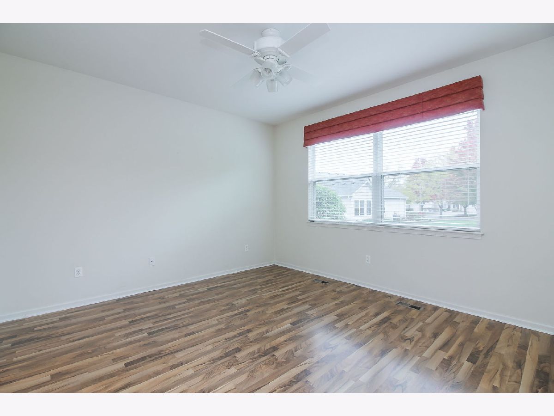
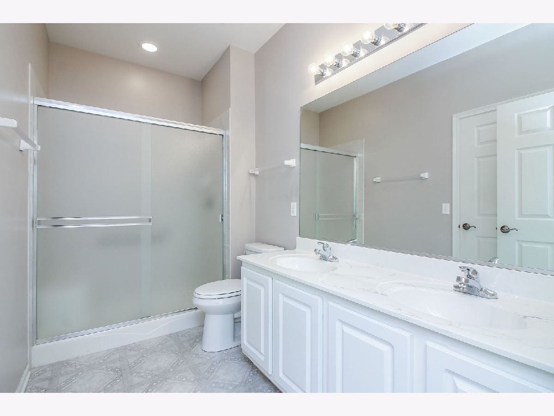
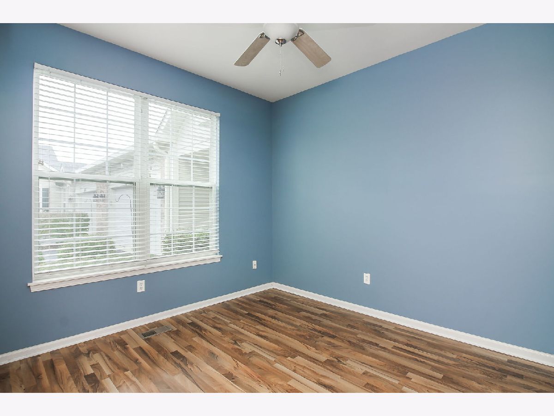
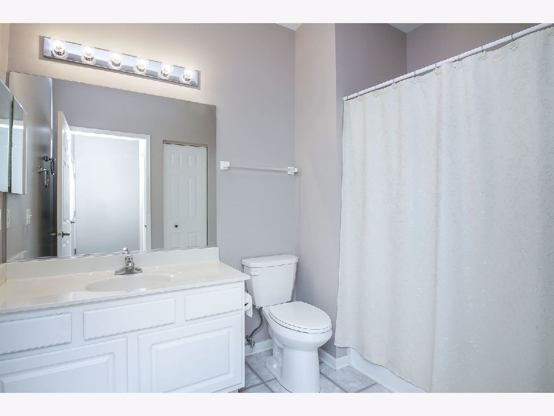
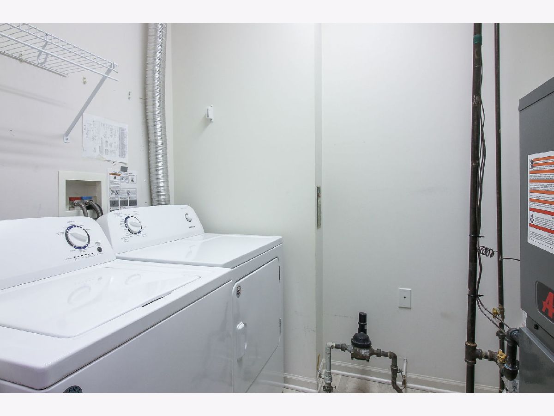
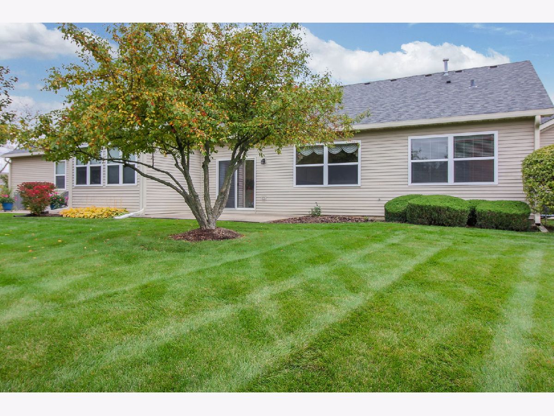
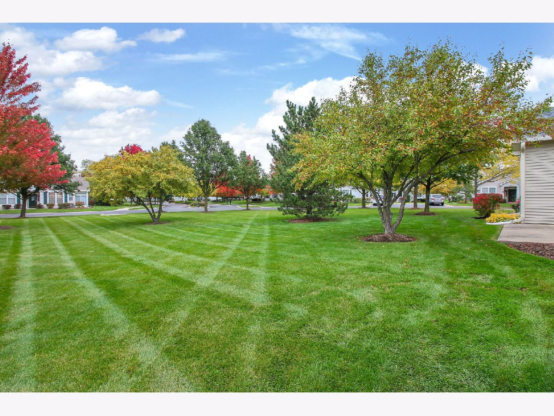
Room Specifics
Total Bedrooms: 2
Bedrooms Above Ground: 2
Bedrooms Below Ground: 0
Dimensions: —
Floor Type: —
Full Bathrooms: 2
Bathroom Amenities: Double Sink
Bathroom in Basement: 0
Rooms: —
Basement Description: None
Other Specifics
| 2 | |
| — | |
| Asphalt | |
| — | |
| — | |
| 40.15 X 57.92 X 35.83 X 27 | |
| — | |
| — | |
| — | |
| — | |
| Not in DB | |
| — | |
| — | |
| — | |
| — |
Tax History
| Year | Property Taxes |
|---|---|
| 2023 | $2,793 |
| 2025 | $6,040 |
Contact Agent
Nearby Similar Homes
Nearby Sold Comparables
Contact Agent
Listing Provided By
Wheatland Realty

