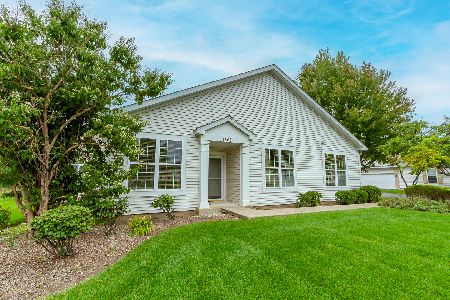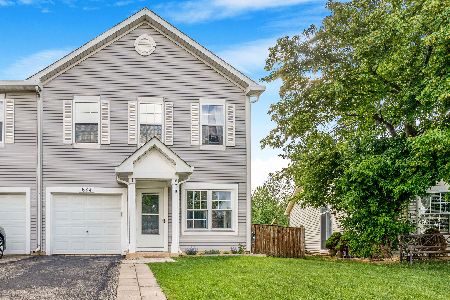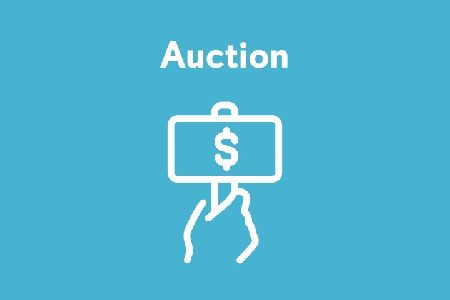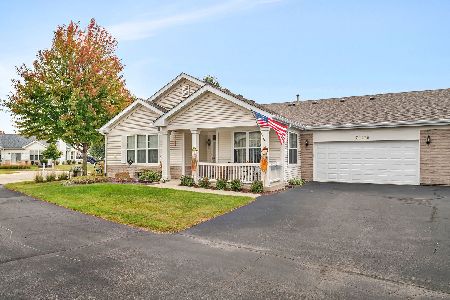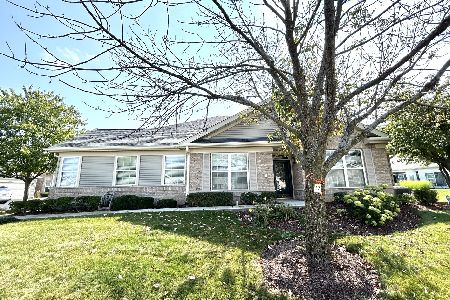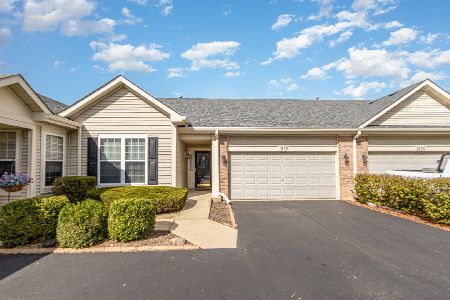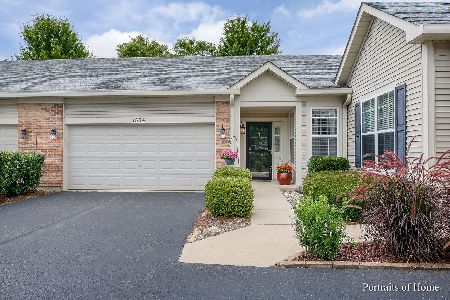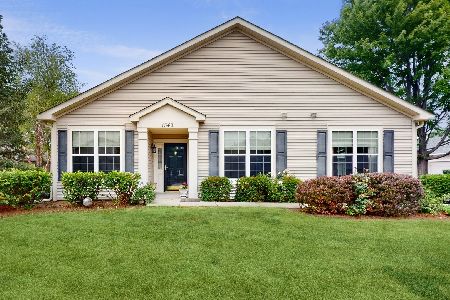1530 Cadillac Circle, Romeoville, Illinois 60446
$225,000
|
Sold
|
|
| Status: | Closed |
| Sqft: | 1,465 |
| Cost/Sqft: | $154 |
| Beds: | 2 |
| Baths: | 2 |
| Year Built: | 2003 |
| Property Taxes: | $3,851 |
| Days On Market: | 2345 |
| Lot Size: | 0,00 |
Description
Stunning, upgraded end unit town home with contemporary open floor plan & sweeping vaulted ceilings in the living room, dining room, kitchen & informal dining area. Distinctive, new wood laminate flooring in living room, dining room & master bedroom. Oak cabinet kitchen with rich granite counters, fingerprint proof stainless appliances, special pendant lighting, pantry closet & new ceramic tile flooring. Custom window treatments thru-out. Cheery four-season sun room features peaceful views of adjacent, peaceful common area green space & private, expanded patio. Master suite includes private bath with walk-in shower, dual sink vanity & deep walk-in closet with custom organizers. Ideal den/office. Laundry room includes high-end LG washer & dryer. Attached 2-car garage has pull-down staircase to access garage attic storage space. New roof 2018, new high efficiency furnace 2019! You really must see this beautiful home to appreciate its upgraded features & unique, peaceful lot setting.
Property Specifics
| Condos/Townhomes | |
| 1 | |
| — | |
| 2003 | |
| None | |
| HARBOR VIEW | |
| No | |
| — |
| Will | |
| Grand Haven | |
| 328 / Monthly | |
| Insurance,Clubhouse,Exercise Facilities,Pool,Exterior Maintenance,Lawn Care,Snow Removal | |
| Public | |
| Public Sewer | |
| 10488110 | |
| 0418313042000000 |
Property History
| DATE: | EVENT: | PRICE: | SOURCE: |
|---|---|---|---|
| 22 Jun, 2007 | Sold | $219,000 | MRED MLS |
| 13 Jun, 2007 | Under contract | $229,900 | MRED MLS |
| 22 Apr, 2007 | Listed for sale | $229,900 | MRED MLS |
| 29 Oct, 2019 | Sold | $225,000 | MRED MLS |
| 18 Sep, 2019 | Under contract | $225,000 | MRED MLS |
| — | Last price change | $230,000 | MRED MLS |
| 16 Aug, 2019 | Listed for sale | $230,000 | MRED MLS |
Room Specifics
Total Bedrooms: 2
Bedrooms Above Ground: 2
Bedrooms Below Ground: 0
Dimensions: —
Floor Type: Carpet
Full Bathrooms: 2
Bathroom Amenities: Separate Shower,Double Sink
Bathroom in Basement: 0
Rooms: Eating Area,Den,Heated Sun Room
Basement Description: Slab
Other Specifics
| 2 | |
| Concrete Perimeter | |
| Asphalt | |
| Patio, Storms/Screens, End Unit | |
| Corner Lot | |
| 40X40 | |
| — | |
| Full | |
| Vaulted/Cathedral Ceilings, Wood Laminate Floors, First Floor Bedroom, First Floor Laundry, First Floor Full Bath, Walk-In Closet(s) | |
| Range, Dishwasher, Refrigerator, Washer, Dryer, Disposal | |
| Not in DB | |
| — | |
| — | |
| Exercise Room, Park, Indoor Pool, Pool, Tennis Court(s) | |
| — |
Tax History
| Year | Property Taxes |
|---|---|
| 2007 | $4,029 |
| 2019 | $3,851 |
Contact Agent
Nearby Similar Homes
Nearby Sold Comparables
Contact Agent
Listing Provided By
john greene, Realtor


