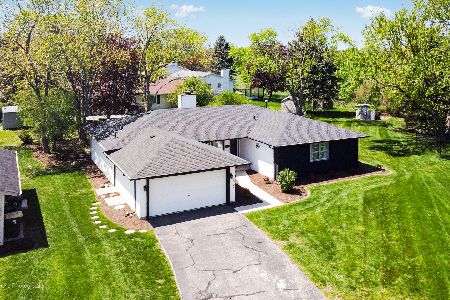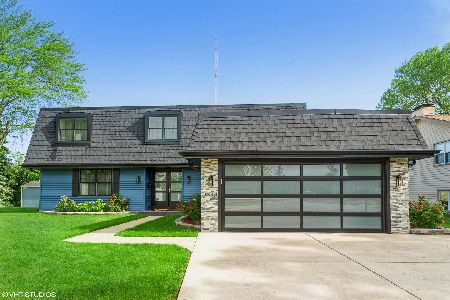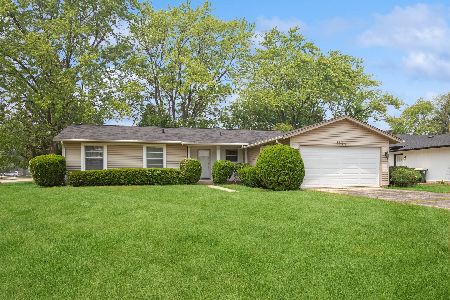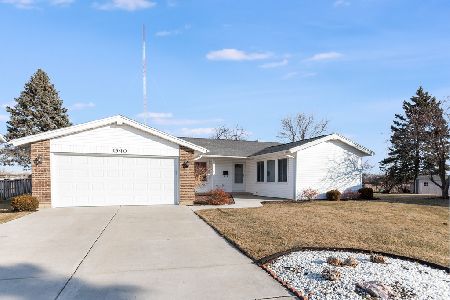1532 Collins Circle, Elk Grove Village, Illinois 60007
$326,000
|
Sold
|
|
| Status: | Closed |
| Sqft: | 1,884 |
| Cost/Sqft: | $180 |
| Beds: | 4 |
| Baths: | 2 |
| Year Built: | 1972 |
| Property Taxes: | $9,525 |
| Days On Market: | 1686 |
| Lot Size: | 0,19 |
Description
Welcome to this large well maintained Four Bedroom, Two Bath Brick Ranch located on a quiet Cul-De-Sac. Two attached Car Garage. Large & Nicely landscaped yard with Shed for extra storage. Open Family Room offers a Gas Fireplace and plenty of natural light. Kitchen has Newer Appliances and plenty of Cabinet/Pantry space. New Furnace/AC installed in 2019. New Range, Microwave, Washer, Dryer, and Hot Water Heater. Master Bedroom with a Full Bath and a huge walk-in Closet. Other Bedrooms are all generously sized. Located in highly-rated School Districts-211 (Conant HS) and 54 (Mead and Link). Great location-easy access to I-290 and close to shopping, Parks and restaurants.
Property Specifics
| Single Family | |
| — | |
| — | |
| 1972 | |
| None | |
| — | |
| No | |
| 0.19 |
| Cook | |
| — | |
| — / Not Applicable | |
| None | |
| Public | |
| Public Sewer | |
| 11119841 | |
| 07254010270000 |
Nearby Schools
| NAME: | DISTRICT: | DISTANCE: | |
|---|---|---|---|
|
Grade School
Adolph Link Elementary School |
54 | — | |
|
Middle School
Margaret Mead Junior High School |
54 | Not in DB | |
|
High School
J B Conant High School |
211 | Not in DB | |
Property History
| DATE: | EVENT: | PRICE: | SOURCE: |
|---|---|---|---|
| 13 Feb, 2017 | Under contract | $0 | MRED MLS |
| 3 Feb, 2017 | Listed for sale | $0 | MRED MLS |
| 21 Aug, 2019 | Listed for sale | $0 | MRED MLS |
| 17 Aug, 2021 | Sold | $326,000 | MRED MLS |
| 24 Jun, 2021 | Under contract | $339,000 | MRED MLS |
| — | Last price change | $349,500 | MRED MLS |
| 11 Jun, 2021 | Listed for sale | $349,500 | MRED MLS |
| 13 Jun, 2025 | Sold | $475,000 | MRED MLS |
| 19 May, 2025 | Under contract | $469,000 | MRED MLS |
| 9 May, 2025 | Listed for sale | $469,000 | MRED MLS |
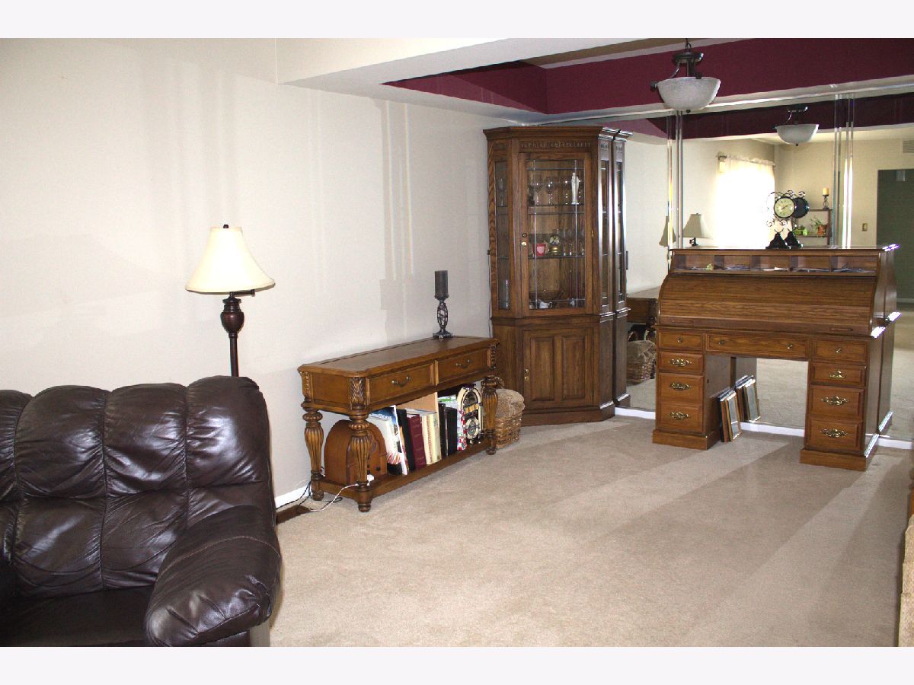







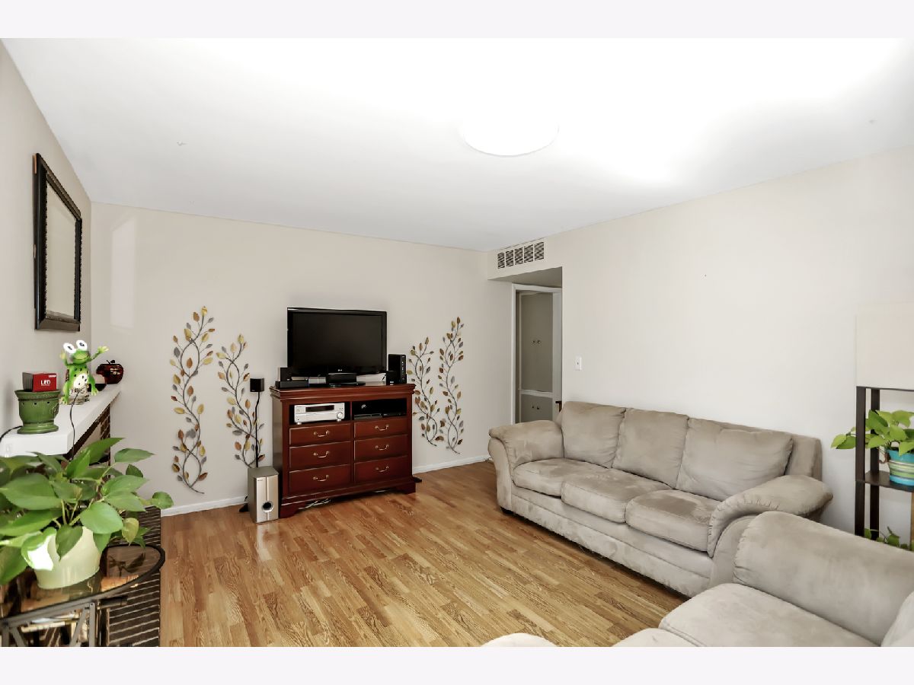







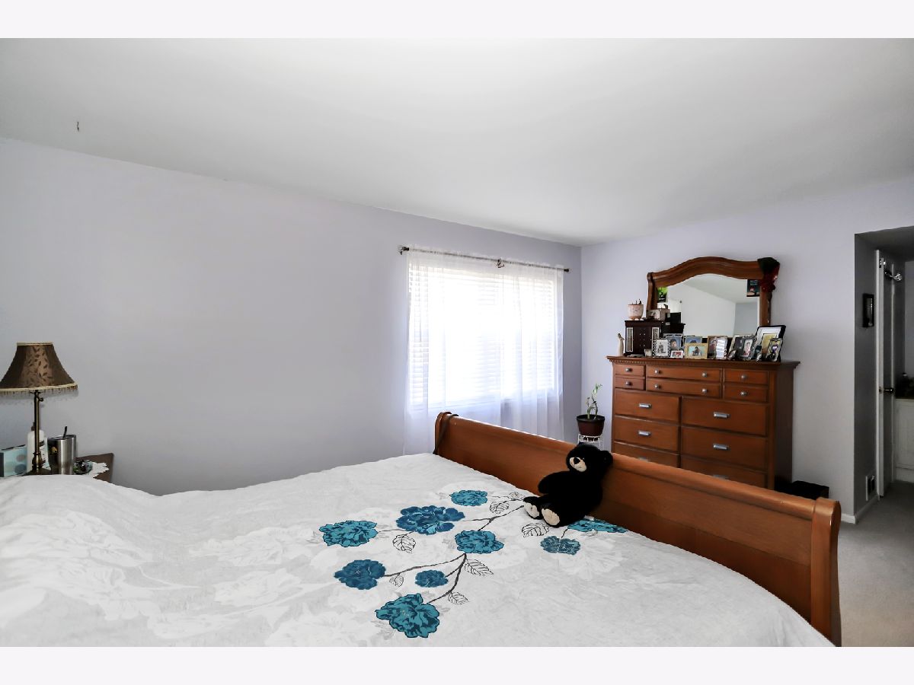


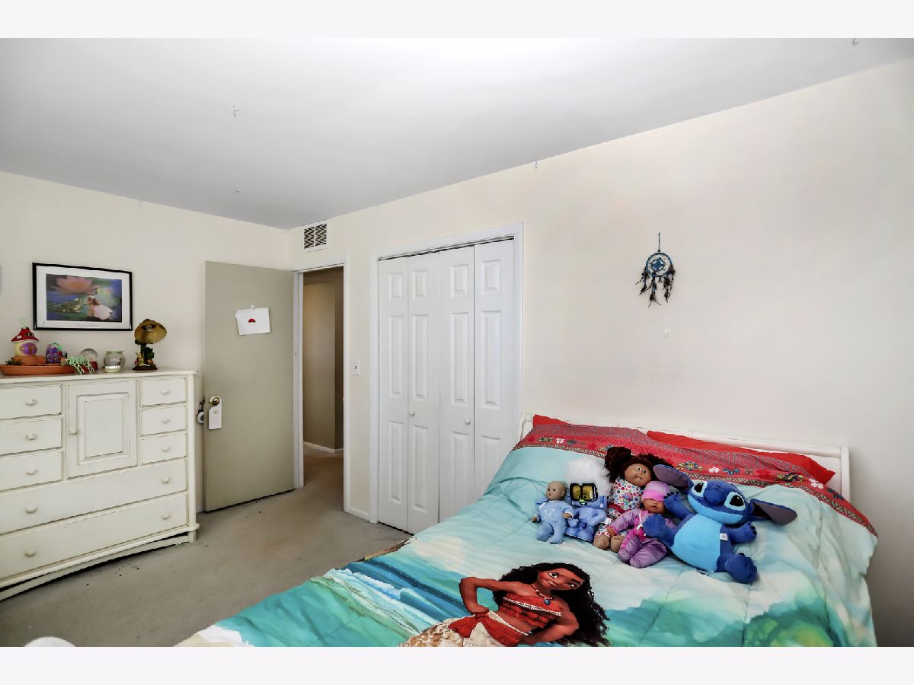

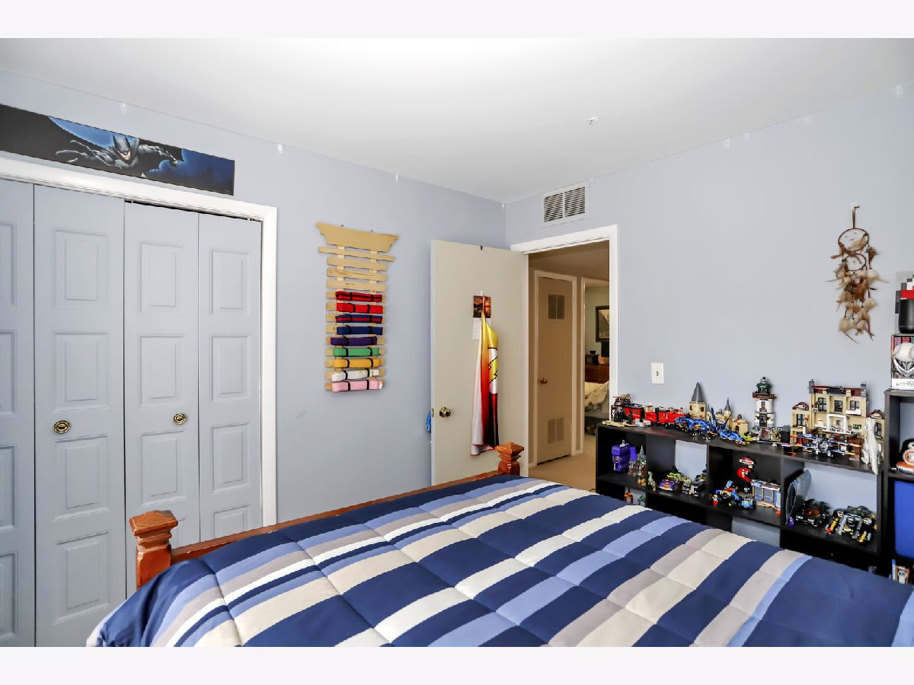





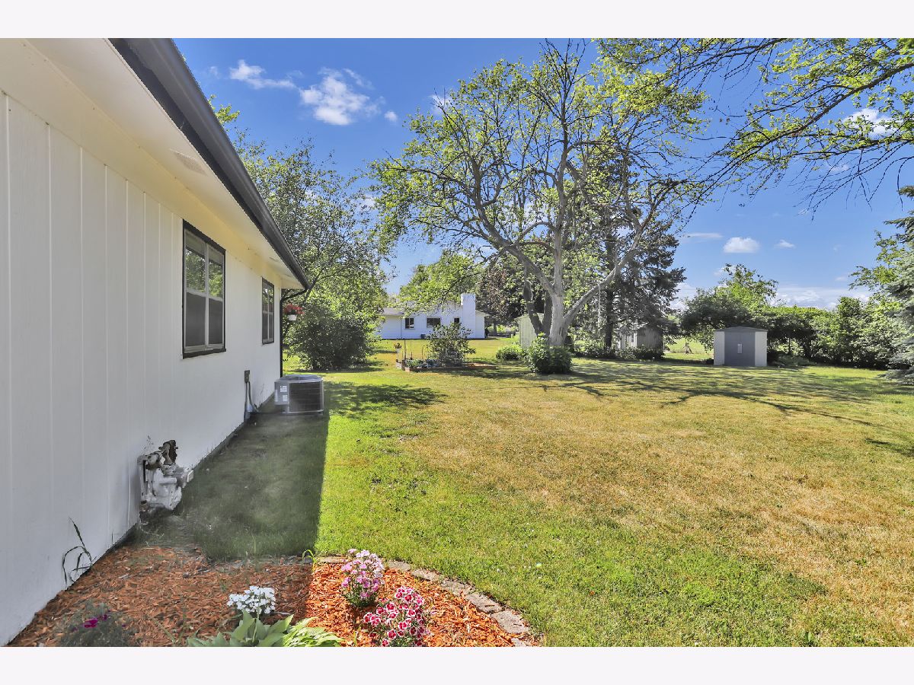

Room Specifics
Total Bedrooms: 4
Bedrooms Above Ground: 4
Bedrooms Below Ground: 0
Dimensions: —
Floor Type: Carpet
Dimensions: —
Floor Type: Carpet
Dimensions: —
Floor Type: Carpet
Full Bathrooms: 2
Bathroom Amenities: —
Bathroom in Basement: 0
Rooms: No additional rooms
Basement Description: Crawl
Other Specifics
| 2 | |
| — | |
| Concrete | |
| — | |
| Cul-De-Sac | |
| 8327 | |
| Unfinished | |
| Full | |
| First Floor Bedroom, First Floor Laundry, First Floor Full Bath | |
| Range, Microwave, Dishwasher, Refrigerator, Washer, Dryer | |
| Not in DB | |
| — | |
| — | |
| — | |
| Gas Starter |
Tax History
| Year | Property Taxes |
|---|---|
| 2021 | $9,525 |
| 2025 | $9,204 |
Contact Agent
Nearby Similar Homes
Nearby Sold Comparables
Contact Agent
Listing Provided By
Realty Executives Advance



