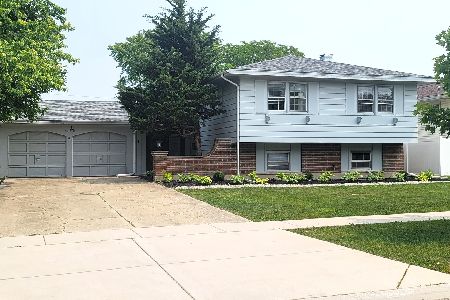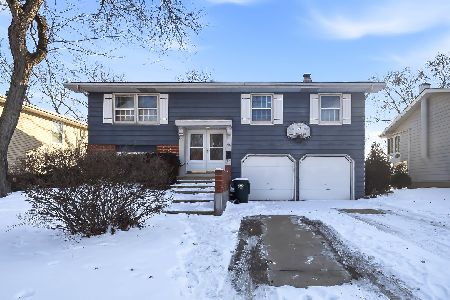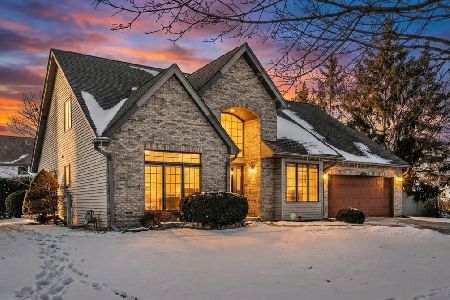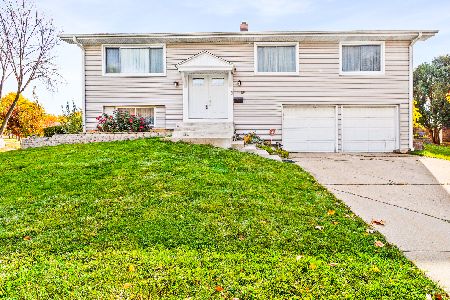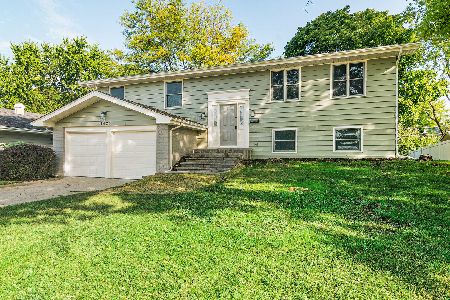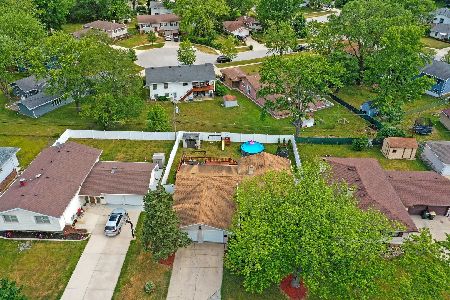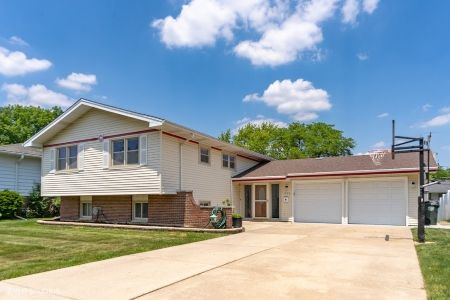1532 Glen Lake Road, Hoffman Estates, Illinois 60169
$235,000
|
Sold
|
|
| Status: | Closed |
| Sqft: | 1,842 |
| Cost/Sqft: | $130 |
| Beds: | 3 |
| Baths: | 3 |
| Year Built: | 1967 |
| Property Taxes: | $4,383 |
| Days On Market: | 2572 |
| Lot Size: | 0,27 |
Description
Move-in ready and great value! Spacious ranch home located on private culdesac * You will love the new paint and carpet throughout * Open layout * Addition on back that includes high ceiling, family room, office and full bathroom (which can be a 4th bedroom or 2nd master suite) * Master suite with double closets and sliding door to back screened porch * Kitchen has newly painted cabinets, new window, new dishwasher and range hood * Dual-zoned furnace 2018 and 2015, roof 2008, water heater 2014, new windows in office and kitchen, newer patio slider doors, and updated garage door * Screened porch overlooking spacious yard with shed * Wood burning fireplace * Good storage space * Many improvements, estate sale sold AS-IS, buyer receives a 12-month home warranty * Great location, schools, and access to major roads * Walk to elementary and high schools * Don't miss this excellent opportunity!
Property Specifics
| Single Family | |
| — | |
| Ranch | |
| 1967 | |
| None | |
| — | |
| No | |
| 0.27 |
| Cook | |
| Highlands | |
| 0 / Not Applicable | |
| None | |
| Lake Michigan | |
| Public Sewer | |
| 10252068 | |
| 07084050130000 |
Nearby Schools
| NAME: | DISTRICT: | DISTANCE: | |
|---|---|---|---|
|
Grade School
Macarthur Elementary School |
54 | — | |
|
Middle School
Eisenhower Junior High School |
54 | Not in DB | |
|
High School
Hoffman Estates High School |
211 | Not in DB | |
Property History
| DATE: | EVENT: | PRICE: | SOURCE: |
|---|---|---|---|
| 28 Feb, 2019 | Sold | $235,000 | MRED MLS |
| 20 Jan, 2019 | Under contract | $240,000 | MRED MLS |
| 18 Jan, 2019 | Listed for sale | $240,000 | MRED MLS |
Room Specifics
Total Bedrooms: 3
Bedrooms Above Ground: 3
Bedrooms Below Ground: 0
Dimensions: —
Floor Type: Carpet
Dimensions: —
Floor Type: Carpet
Full Bathrooms: 3
Bathroom Amenities: —
Bathroom in Basement: 0
Rooms: Foyer,Office,Screened Porch
Basement Description: Slab
Other Specifics
| 1 | |
| Concrete Perimeter | |
| Concrete | |
| Porch Screened | |
| Cul-De-Sac | |
| 65 X 157 X 73 X 187 | |
| — | |
| Half | |
| Vaulted/Cathedral Ceilings, Wood Laminate Floors, First Floor Bedroom, First Floor Laundry, First Floor Full Bath | |
| Range, Dishwasher, Refrigerator, Disposal, Range Hood | |
| Not in DB | |
| Sidewalks | |
| — | |
| — | |
| Wood Burning |
Tax History
| Year | Property Taxes |
|---|---|
| 2019 | $4,383 |
Contact Agent
Nearby Similar Homes
Nearby Sold Comparables
Contact Agent
Listing Provided By
Coldwell Banker Residential

