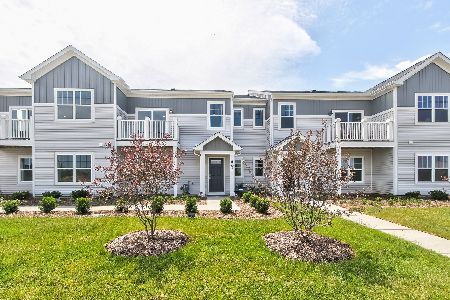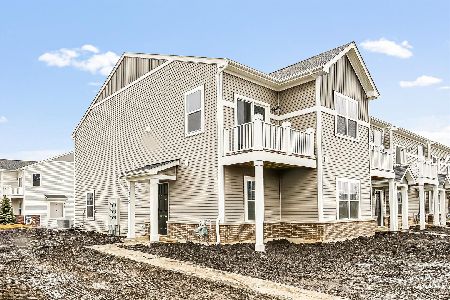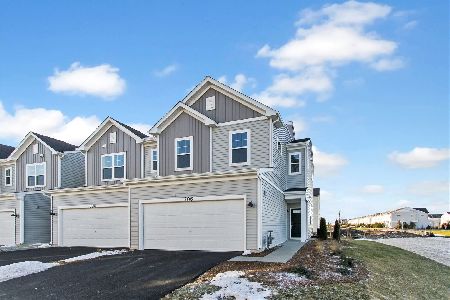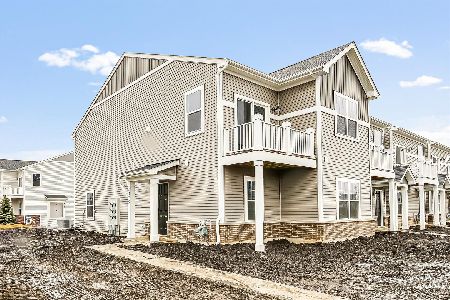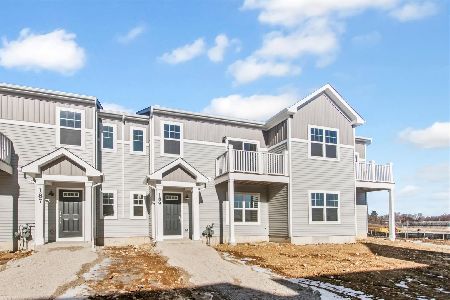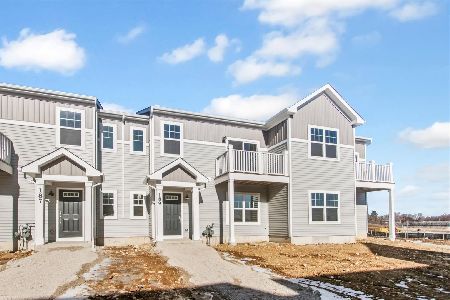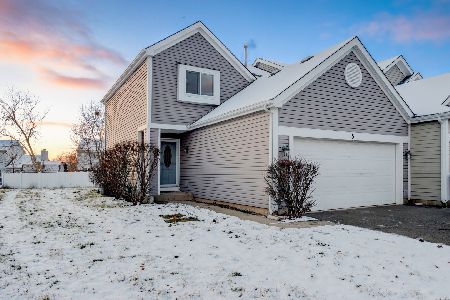1532 Pembroke Drive, South Elgin, Illinois 60177
$202,900
|
Sold
|
|
| Status: | Closed |
| Sqft: | 1,639 |
| Cost/Sqft: | $122 |
| Beds: | 2 |
| Baths: | 2 |
| Year Built: | 1993 |
| Property Taxes: | $4,041 |
| Days On Market: | 2835 |
| Lot Size: | 0,00 |
Description
Well maintained spacious duplex, no association fees in desirable Kingsport Villas. This home features vaulted ceilings in living room with hardwood floors. 2 bedrooms and possible 3rd. with addition of a den. Master bedroom has newer laminate flooring, second bedroom has new carpeting and a huge walk in closet! Makes a great playroom for kids. Ceramic tile in foyer, kitchen and bathroom. All stainless steel appliances in kitchen as well as high efficiency washer and dryer. Upstairs full bathroom has 2 sink vanity and newer laminate flooring and recently painted. Living room with built in Sony surround sound leading to a private dining room, kitchen with breakfast nook. Sliding door from the kitchen and breakfast nook open to spacious backyard. One of the biggest lots in the neighborhood with concrete patio and privacy fence. 2 car heated garage with a pull down attic entry with lots of storage space. New Siding in 2017, New Roof in 2012, Newer Hot Water Tank, Newer Furnace.
Property Specifics
| Condos/Townhomes | |
| 2 | |
| — | |
| 1993 | |
| None | |
| — | |
| No | |
| — |
| Kane | |
| Kingsport Villas | |
| 0 / Not Applicable | |
| None | |
| Public | |
| Public Sewer | |
| 09964298 | |
| 0633278032 |
Property History
| DATE: | EVENT: | PRICE: | SOURCE: |
|---|---|---|---|
| 29 May, 2008 | Sold | $193,500 | MRED MLS |
| 6 May, 2008 | Under contract | $199,900 | MRED MLS |
| 6 Mar, 2008 | Listed for sale | $199,900 | MRED MLS |
| 23 Jul, 2018 | Sold | $202,900 | MRED MLS |
| 28 May, 2018 | Under contract | $199,900 | MRED MLS |
| 27 May, 2018 | Listed for sale | $199,900 | MRED MLS |
Room Specifics
Total Bedrooms: 2
Bedrooms Above Ground: 2
Bedrooms Below Ground: 0
Dimensions: —
Floor Type: Carpet
Full Bathrooms: 2
Bathroom Amenities: Double Sink
Bathroom in Basement: 0
Rooms: Den,Eating Area,Utility Room-1st Floor
Basement Description: Slab
Other Specifics
| 2 | |
| Concrete Perimeter | |
| Asphalt | |
| Patio, Storms/Screens, End Unit | |
| Landscaped | |
| 40X116X68X113 | |
| — | |
| — | |
| Vaulted/Cathedral Ceilings, Laundry Hook-Up in Unit, Storage | |
| Range, Microwave, Dishwasher, Refrigerator, Washer, Dryer, Disposal | |
| Not in DB | |
| — | |
| — | |
| — | |
| — |
Tax History
| Year | Property Taxes |
|---|---|
| 2008 | $3,712 |
| 2018 | $4,041 |
Contact Agent
Nearby Similar Homes
Nearby Sold Comparables
Contact Agent
Listing Provided By
Royal Service Realty Elite Properties & Estates, I

