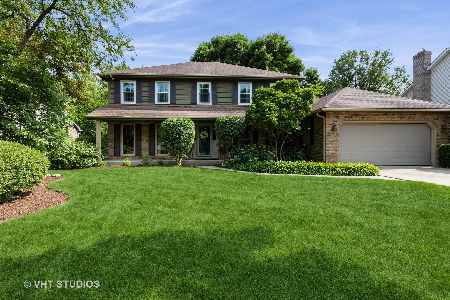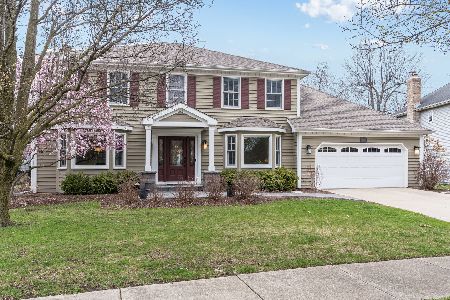1532 Sequoia Road, Naperville, Illinois 60540
$635,000
|
Sold
|
|
| Status: | Closed |
| Sqft: | 2,860 |
| Cost/Sqft: | $217 |
| Beds: | 4 |
| Baths: | 4 |
| Year Built: | 1987 |
| Property Taxes: | $11,273 |
| Days On Market: | 1051 |
| Lot Size: | 0,20 |
Description
Multiple offers received. Seller requesting highest and best by Sunday 3-19-23 at 8pm. This stunning 4 bedroom, 3 and a half bath home has been recently renovated to offer an even more comfortable and stylish living experience. This home is move in ready and is freshly painted and has new carpet throughout providing a fresh and modern feel. The main level of the home has an ideal floor plan featuring a spacious family room with a cozy fireplace and large windows that offer plenty of natural light. The kitchen is a chef's dream, with ample counter space, modern appliances, and plenty of storage. Adjacent to the kitchen is a charming dining area that's ideal for hosting dinners and entertaining guests. The laundry room is conveniently located on the main level, making it easy to tackle household chores. The main level office is the perfect space for remote work or a home-based business, offering a quiet and comfortable workspace. This home has a fantastic floor plan providing lots of space where you want it most. Upstairs, you'll find four spacious bedrooms, including a primary suite with a luxurious en-suite bathroom and a walk-in closet. The additional bedrooms are perfect for children or guests and offer plenty of natural light and ample closet space. Both the hall bath and the master bath have been renovated and include fabulous heated floors. The finished basement provides even more space for recreation, with a large family room, game area , full bath and additional storage. Outside, the property features a beautifully landscaped yard with mature trees, a spacious deck for outdoor entertaining and a newly installed flagstone patio with fire pit. Fantastic location just steps from top rated May Watts Elementary and huge neighborhood park! Downtown Naperville, top shopping and Springbrook Forest Preserve are just minutes away! Additionally the roof and HVAC are less than 10 years old, the ductwork has been insulated and sealed, there is a sprinkler system, solar powered attic fans, cement floor in crawl space and battery back up sump pump system. Overall, this home offers the perfect blend of style, comfort, and functionality, making it an ideal place to call home.
Property Specifics
| Single Family | |
| — | |
| — | |
| 1987 | |
| — | |
| — | |
| No | |
| 0.2 |
| Du Page | |
| West Wind | |
| 0 / Not Applicable | |
| — | |
| — | |
| — | |
| 11738567 | |
| 0723307005 |
Nearby Schools
| NAME: | DISTRICT: | DISTANCE: | |
|---|---|---|---|
|
Grade School
May Watts Elementary School |
204 | — | |
|
Middle School
Hill Middle School |
204 | Not in DB | |
|
High School
Metea Valley High School |
204 | Not in DB | |
Property History
| DATE: | EVENT: | PRICE: | SOURCE: |
|---|---|---|---|
| 12 Jun, 2007 | Sold | $451,900 | MRED MLS |
| 28 Apr, 2007 | Under contract | $459,900 | MRED MLS |
| 19 Mar, 2007 | Listed for sale | $459,900 | MRED MLS |
| 8 May, 2023 | Sold | $635,000 | MRED MLS |
| 24 Mar, 2023 | Under contract | $620,000 | MRED MLS |
| 16 Mar, 2023 | Listed for sale | $620,000 | MRED MLS |
| 29 Jul, 2025 | Sold | $735,000 | MRED MLS |
| 22 Jun, 2025 | Under contract | $734,900 | MRED MLS |
| 18 Jun, 2025 | Listed for sale | $734,900 | MRED MLS |
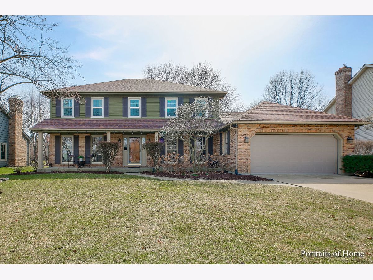
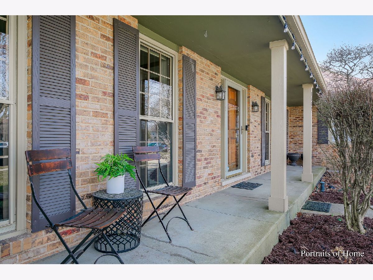
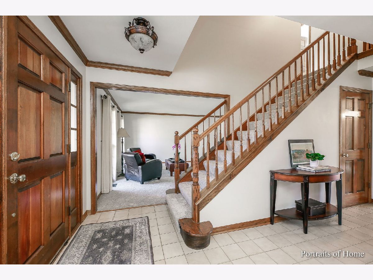
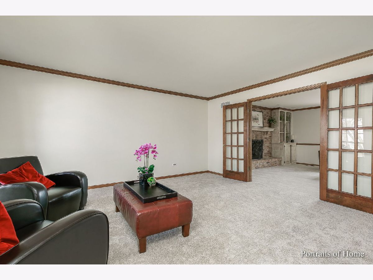
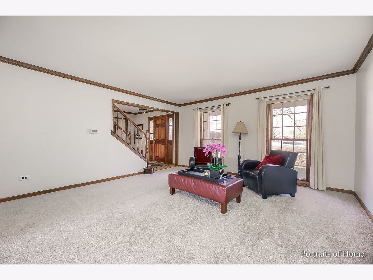
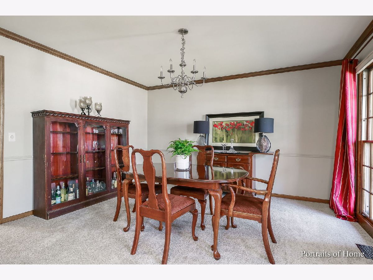
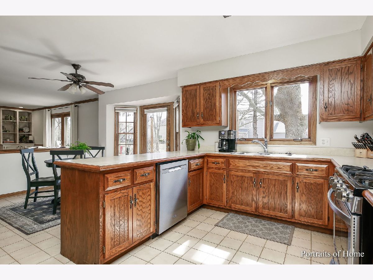
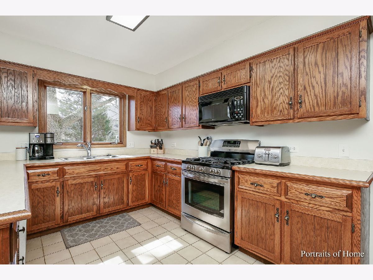
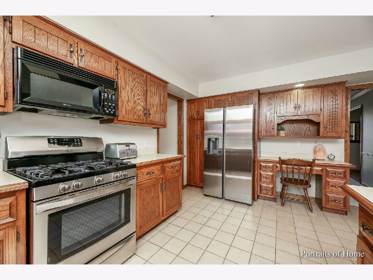
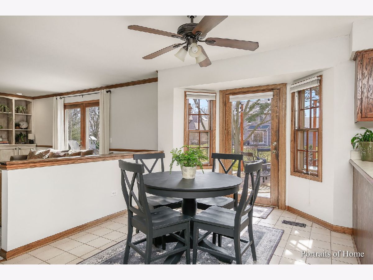
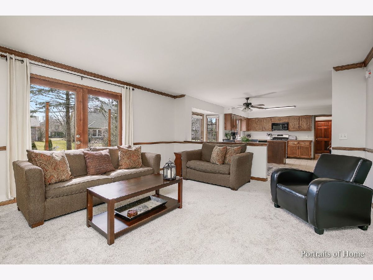
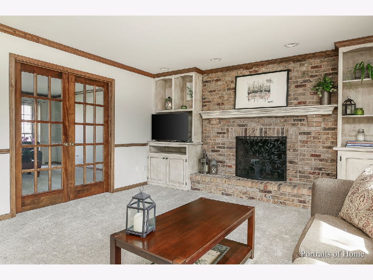
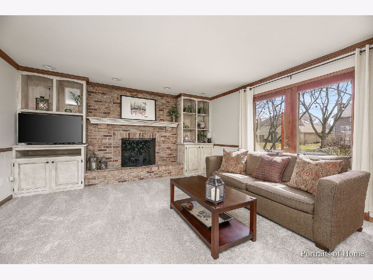
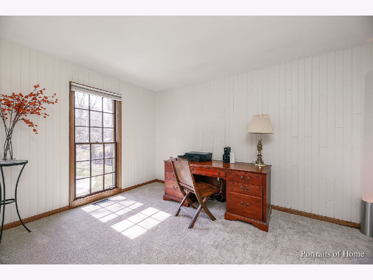
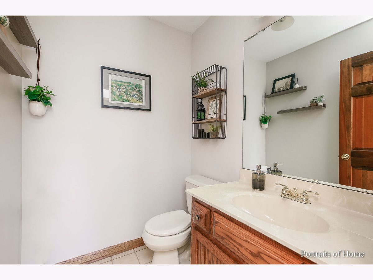
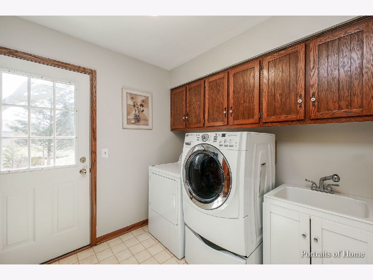
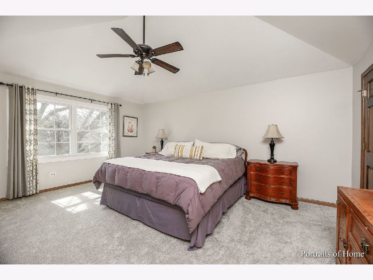
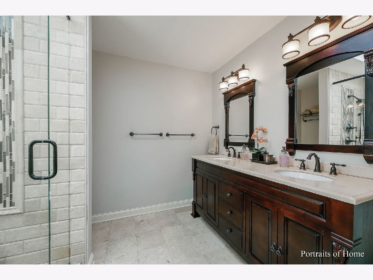
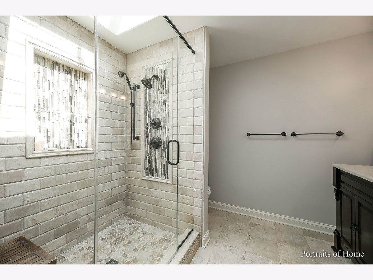
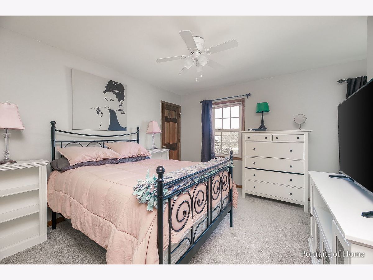
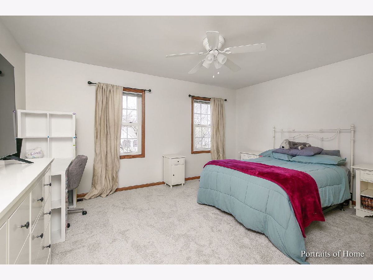
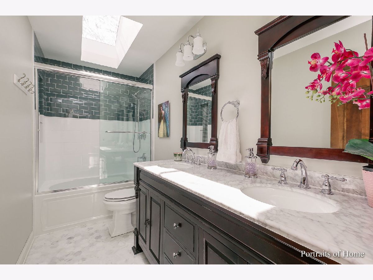
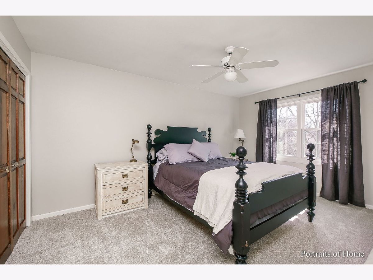
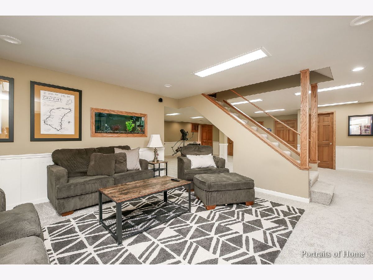
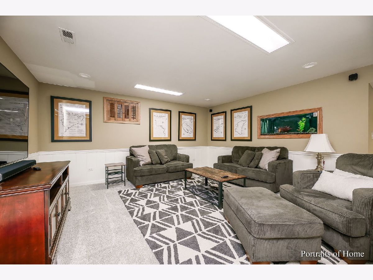
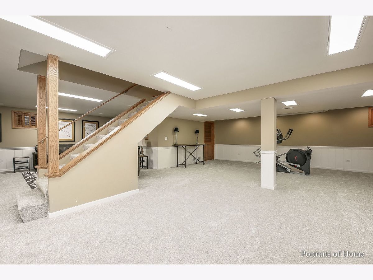
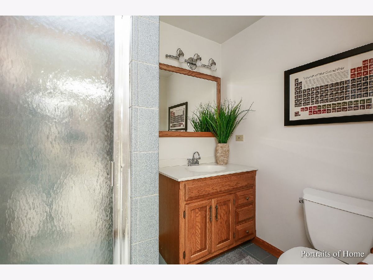
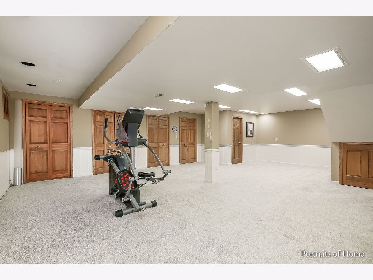
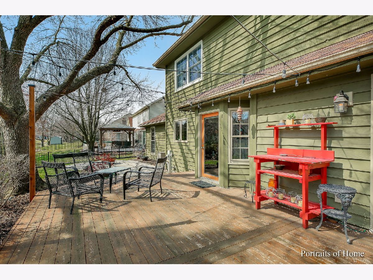
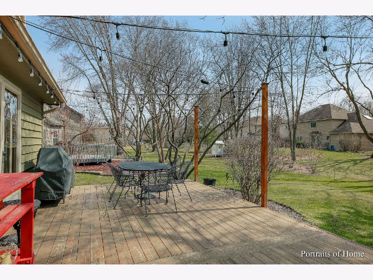
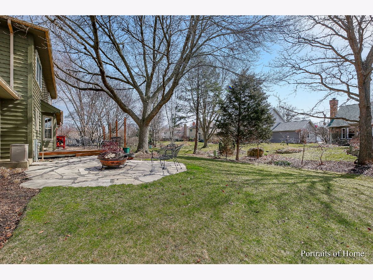
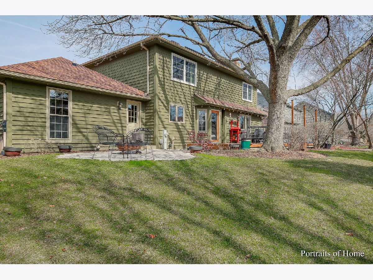
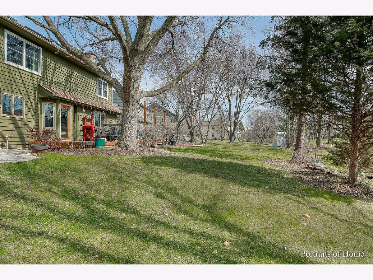

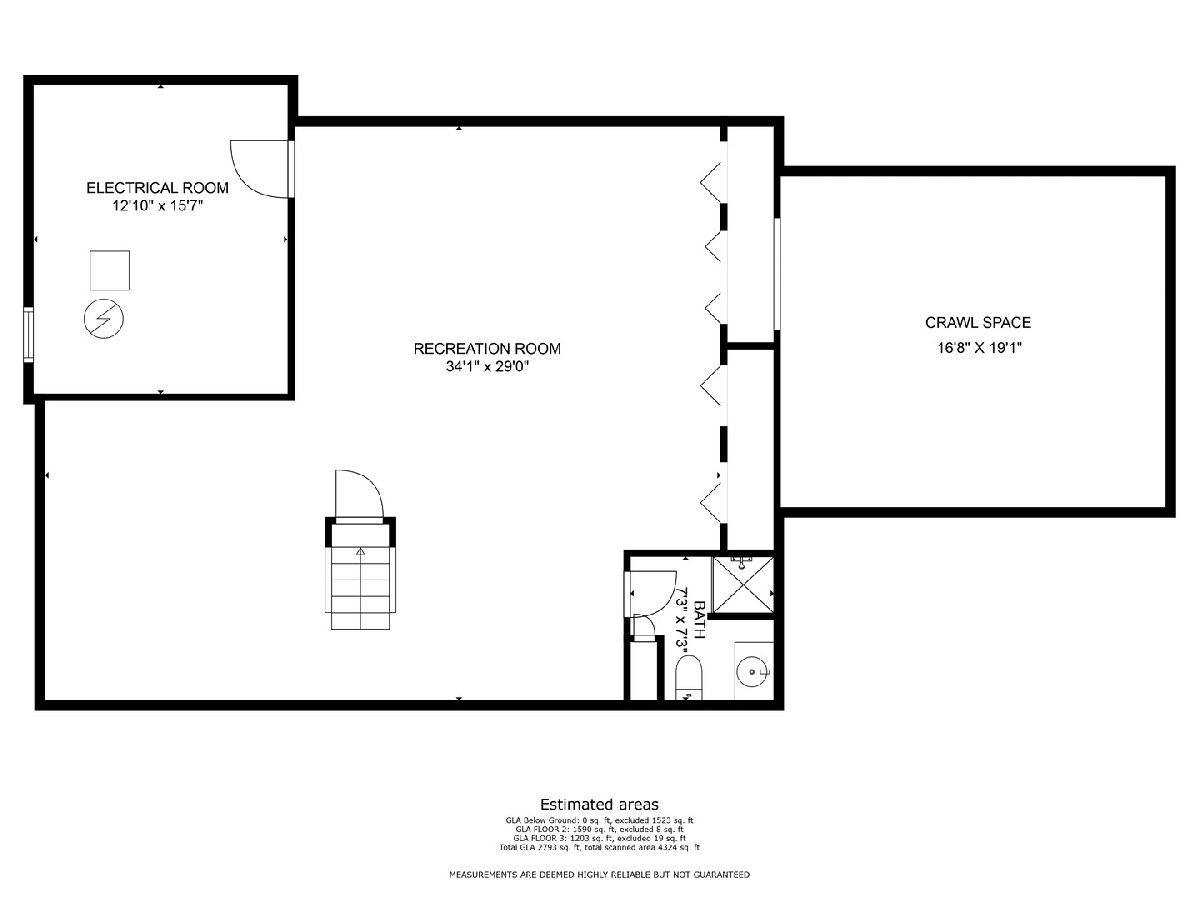

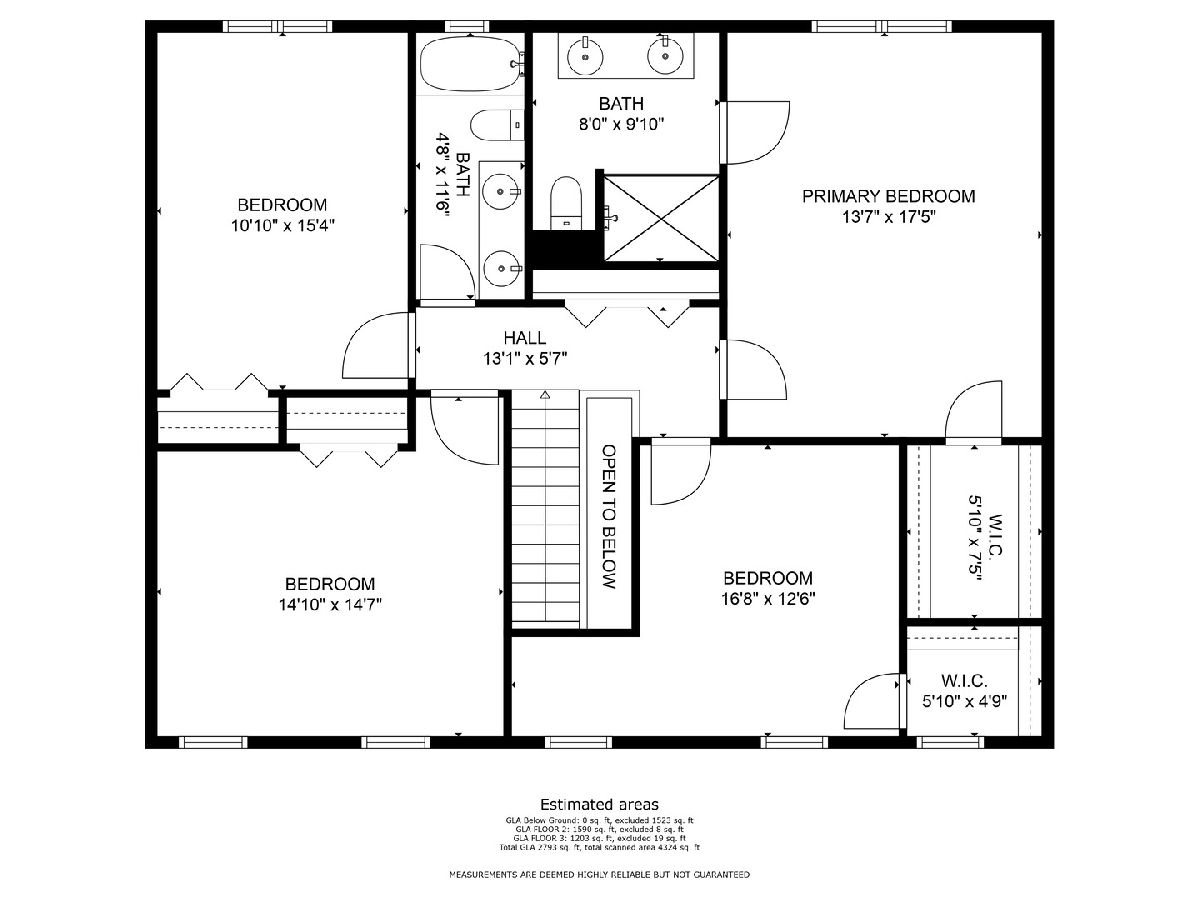
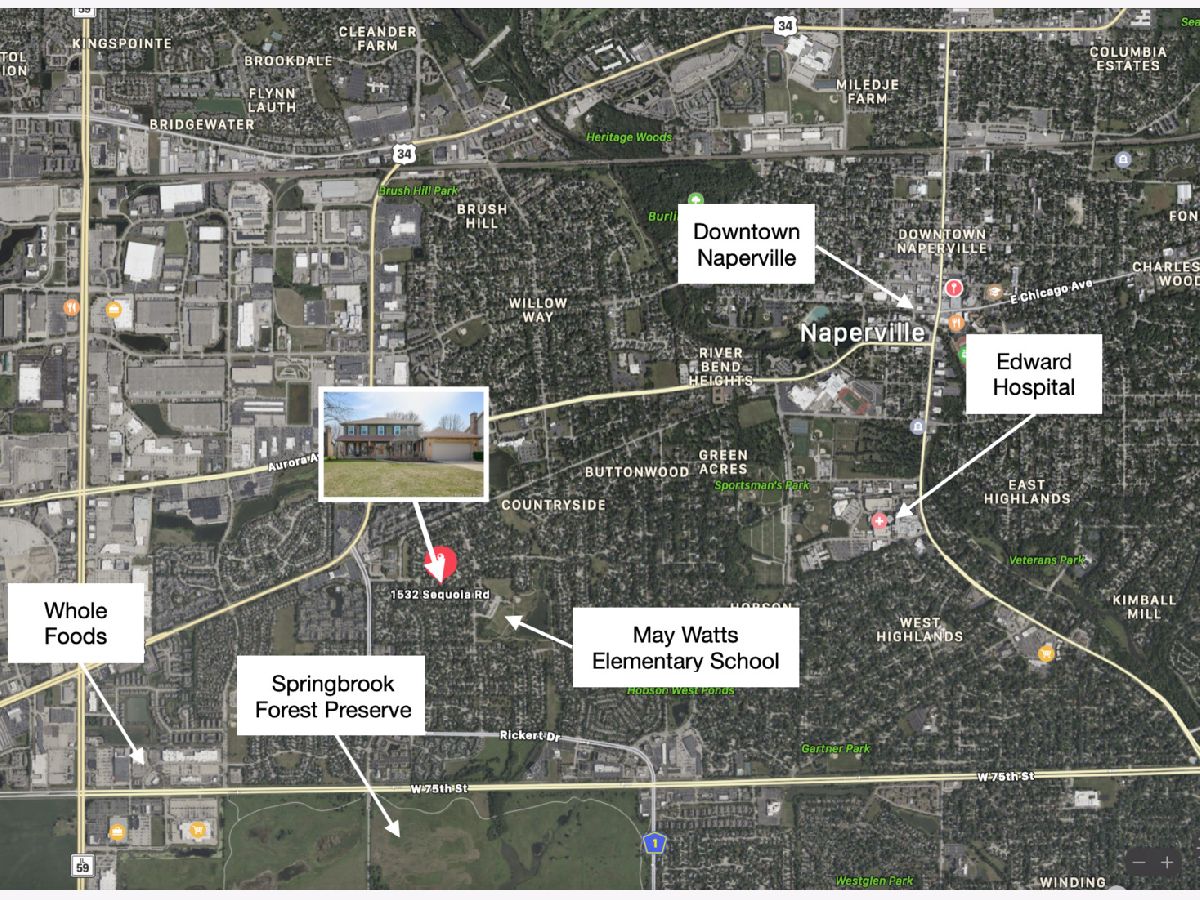
Room Specifics
Total Bedrooms: 4
Bedrooms Above Ground: 4
Bedrooms Below Ground: 0
Dimensions: —
Floor Type: —
Dimensions: —
Floor Type: —
Dimensions: —
Floor Type: —
Full Bathrooms: 4
Bathroom Amenities: —
Bathroom in Basement: 1
Rooms: —
Basement Description: Finished
Other Specifics
| 2 | |
| — | |
| Concrete | |
| — | |
| — | |
| 86X126 | |
| — | |
| — | |
| — | |
| — | |
| Not in DB | |
| — | |
| — | |
| — | |
| — |
Tax History
| Year | Property Taxes |
|---|---|
| 2007 | $7,863 |
| 2023 | $11,273 |
| 2025 | $12,113 |
Contact Agent
Nearby Similar Homes
Nearby Sold Comparables
Contact Agent
Listing Provided By
john greene, Realtor


