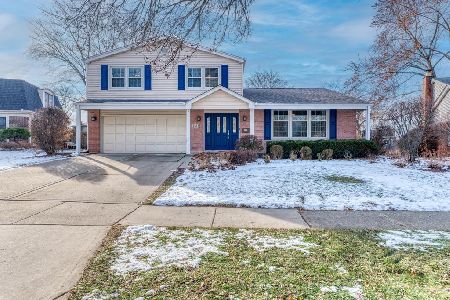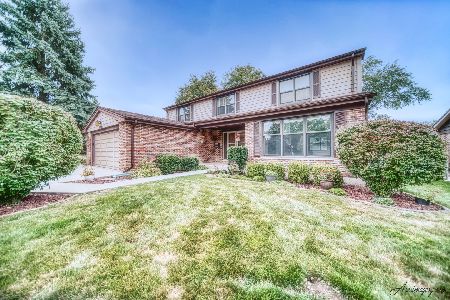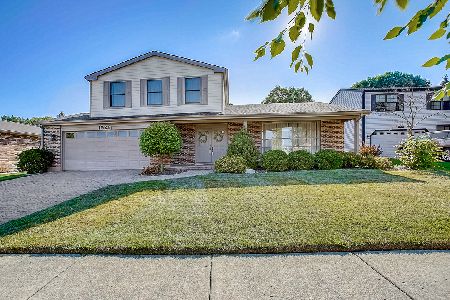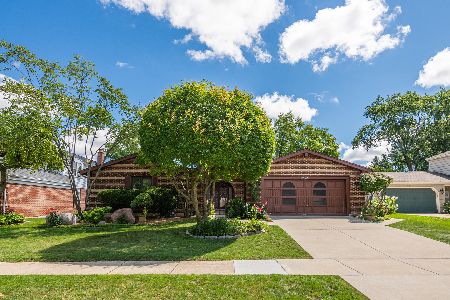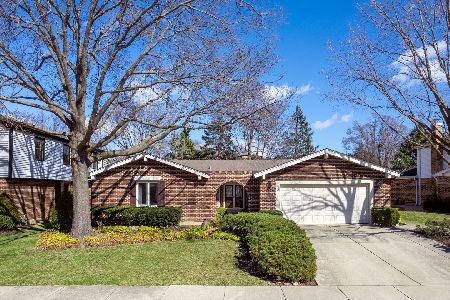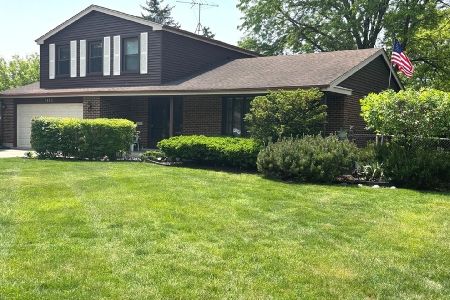1532 Surrey Lane, Arlington Heights, Illinois 60005
$465,000
|
Sold
|
|
| Status: | Closed |
| Sqft: | 2,520 |
| Cost/Sqft: | $187 |
| Beds: | 5 |
| Baths: | 3 |
| Year Built: | 1978 |
| Property Taxes: | $9,467 |
| Days On Market: | 1972 |
| Lot Size: | 0,20 |
Description
Welcome to a very unique and well maintained 2 story home in the desirable area of Arlington Heights. 5 bedrooms with 3 full bathrooms. The 5th bedroom is on the first floor (currently used as an office) with a full bathroom next to it. Open concept floor plan. Large 4 x 10 mudroom. Remodeled Kitchen w/custom Martha Stewart cabinets, Cambria countertops , Professional Stainless steel appliances including 36" stovetop,telescoping exhaust fan, double oven and 60" fridge/freezer open to eat-in bar and Dining room. 5 panel fluted glass French doors in the dining area leading to the living room. Family room isolated via barn door and pocket door, built-in solid oak library bookcase with Stunning gas/wood burning fireplace surround with glass door enclosure. Patch panel for hidden wires in the family room. 4 spacious bedrooms on the second floor w/great closet space. Master bath with shower, recently updated. Large walk-in closet in the master bedroom. Hall bath w/double sinks and bathtub. Light & bright finished basement with cedar closet and new electrical panel with 200 amp service. Gorgeous fenced backyard with a hot tub,fountain and paver stone patio with lighting in steps and knee walls and 2 14 ft shade umbrellas. Custom dream garage 22ft x 38 ft with 11 foot ceiling-fits 4 cars (lift compatible as well)-heated with separate electric panel and epoxy floor. Huge storage area in the attic above the garage accessed via dedicated folding ladder with railing.2 Stage furnace and A/C just a year old. Ultraviolet air purifier installed in 2019. Aprilaire whole house humidifier installed in 2019. Dual submersible sump pumps - 3 years old. Security system with cameras. Pella casement windows. 5 panel solid oak interior doors throughout with Baldwin hardware. Impeccably maintained home will not disappoint. Great location. Next to Heritage Park/Pool/tennis courts and downton Arlington Heights. Closed to I90 and stores.
Property Specifics
| Single Family | |
| — | |
| — | |
| 1978 | |
| Full | |
| — | |
| No | |
| 0.2 |
| Cook | |
| — | |
| — / Not Applicable | |
| None | |
| Public | |
| Public Sewer | |
| 10810767 | |
| 08093160150000 |
Nearby Schools
| NAME: | DISTRICT: | DISTANCE: | |
|---|---|---|---|
|
Grade School
Juliette Low Elementary School |
59 | — | |
|
Middle School
Holmes Junior High School |
59 | Not in DB | |
|
High School
Rolling Meadows High School |
214 | Not in DB | |
Property History
| DATE: | EVENT: | PRICE: | SOURCE: |
|---|---|---|---|
| 9 Nov, 2020 | Sold | $465,000 | MRED MLS |
| 31 Aug, 2020 | Under contract | $469,999 | MRED MLS |
| 24 Aug, 2020 | Listed for sale | $469,999 | MRED MLS |
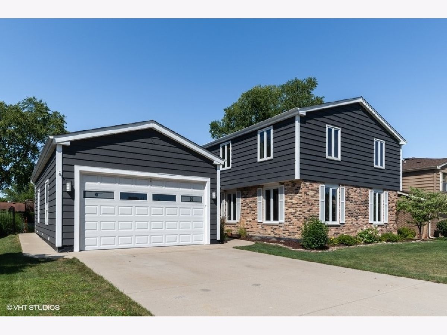
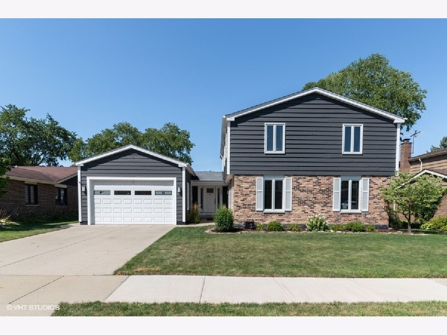
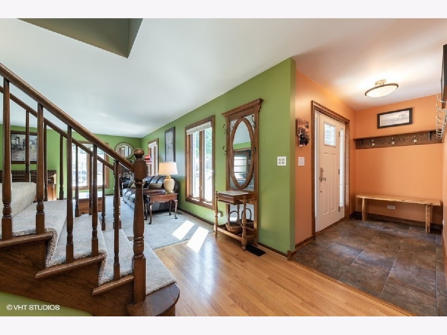
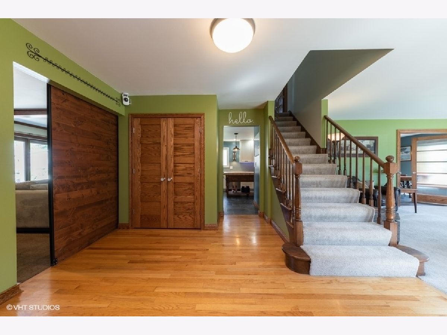
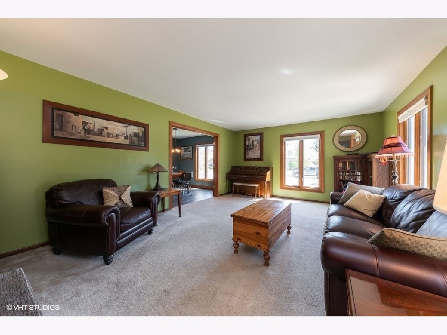
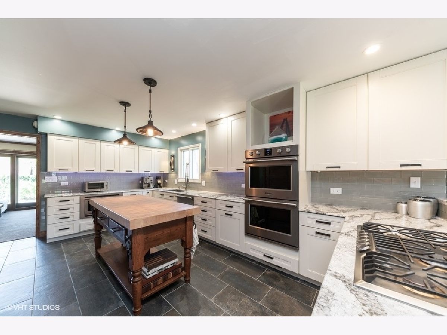
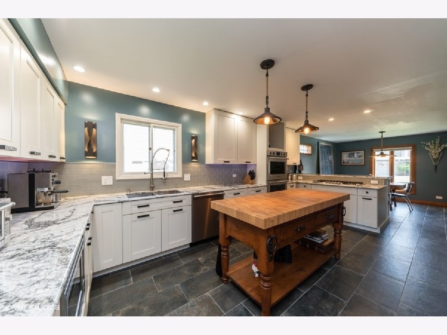
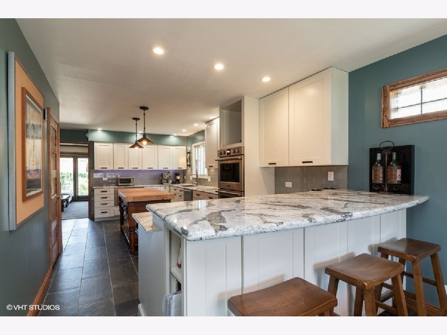
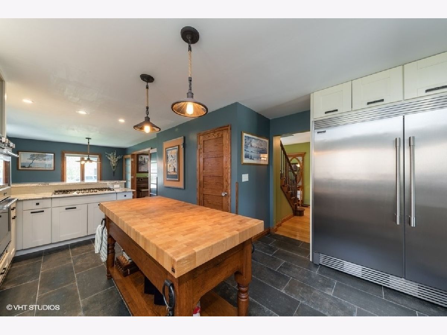
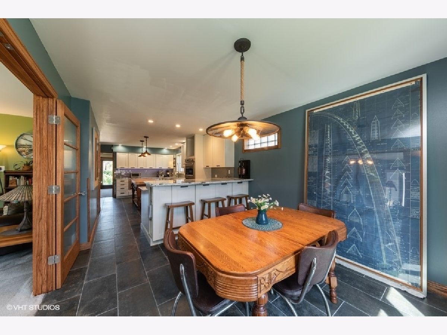
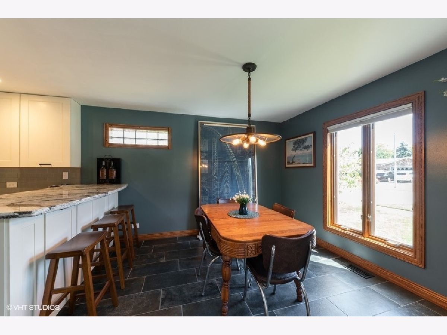
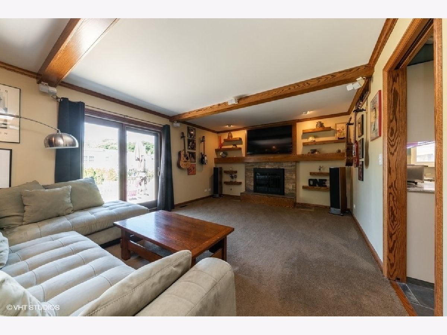
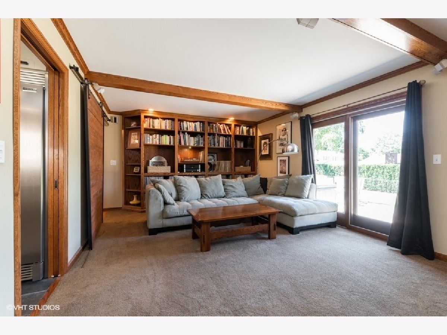
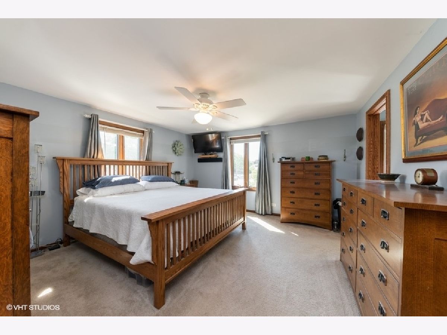
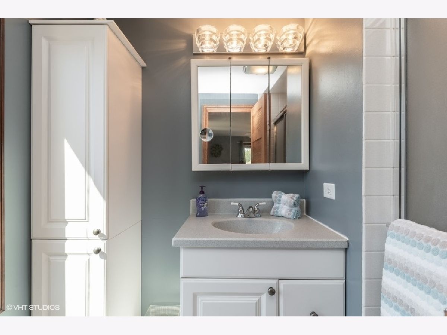
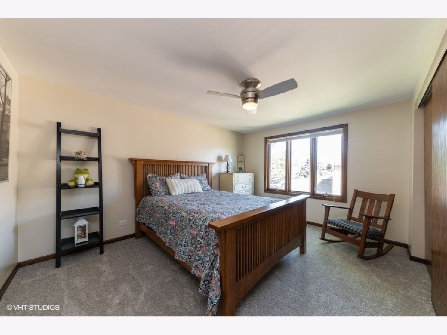
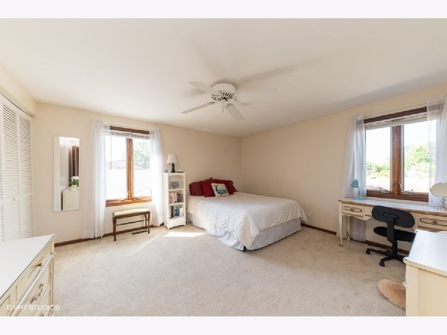
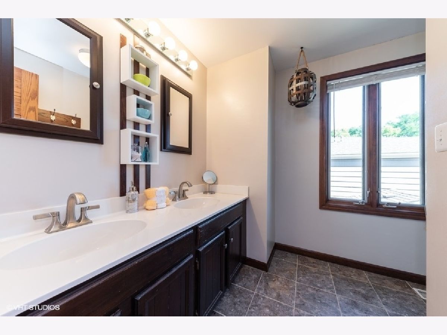
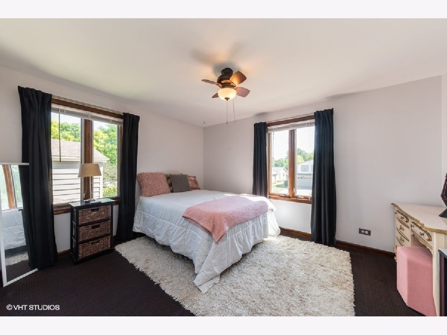
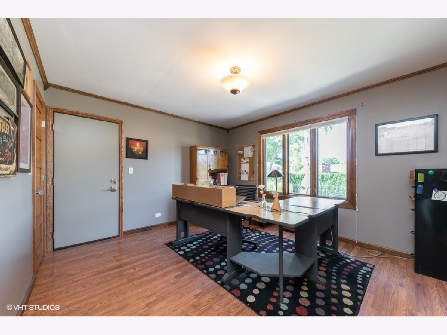
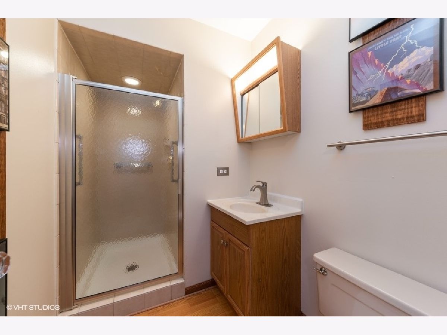
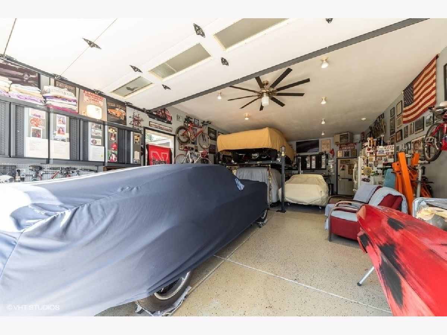
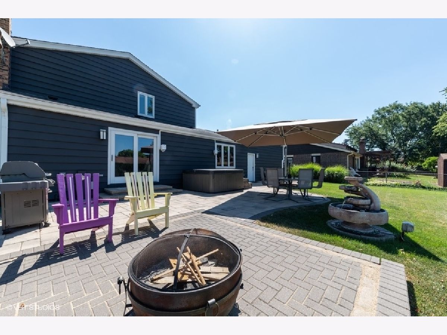
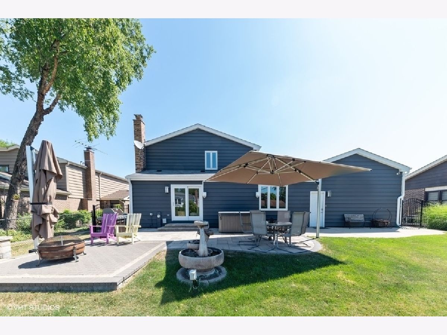
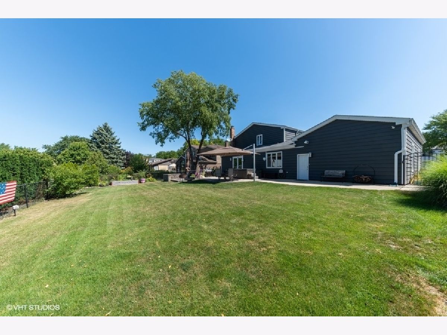
Room Specifics
Total Bedrooms: 5
Bedrooms Above Ground: 5
Bedrooms Below Ground: 0
Dimensions: —
Floor Type: Carpet
Dimensions: —
Floor Type: Carpet
Dimensions: —
Floor Type: Carpet
Dimensions: —
Floor Type: —
Full Bathrooms: 3
Bathroom Amenities: Double Sink
Bathroom in Basement: 0
Rooms: Bedroom 5,Mud Room,Walk In Closet
Basement Description: Finished
Other Specifics
| 4 | |
| — | |
| Concrete | |
| — | |
| Fenced Yard | |
| 70X125 | |
| — | |
| Full | |
| Hot Tub, Hardwood Floors, Walk-In Closet(s) | |
| Double Oven, Microwave, Dishwasher, High End Refrigerator, Disposal, Stainless Steel Appliance(s), Cooktop | |
| Not in DB | |
| Park, Pool, Tennis Court(s), Curbs, Sidewalks | |
| — | |
| — | |
| Wood Burning, Gas Log |
Tax History
| Year | Property Taxes |
|---|---|
| 2020 | $9,467 |
Contact Agent
Nearby Similar Homes
Nearby Sold Comparables
Contact Agent
Listing Provided By
Berkshire Hathaway HomeServices Starck Real Estate


