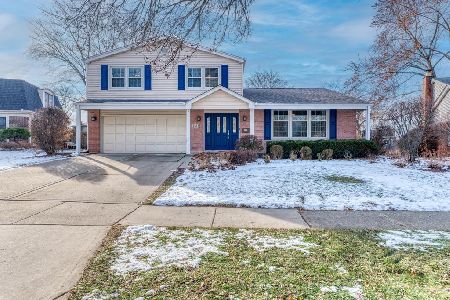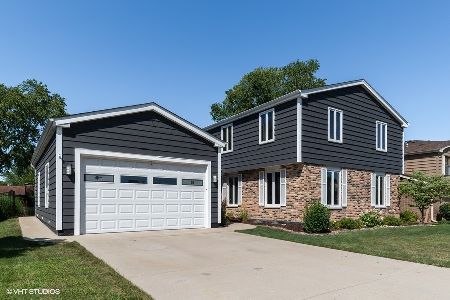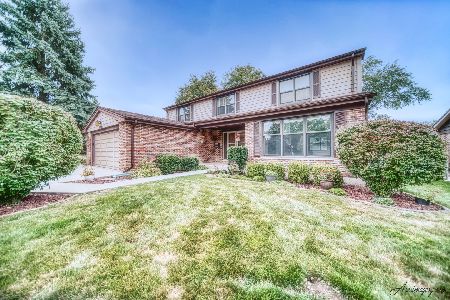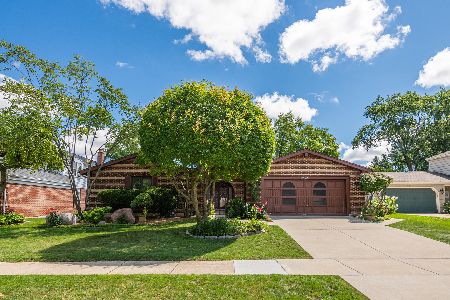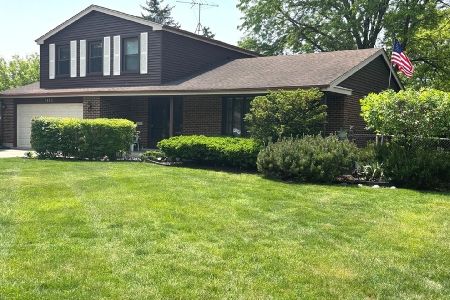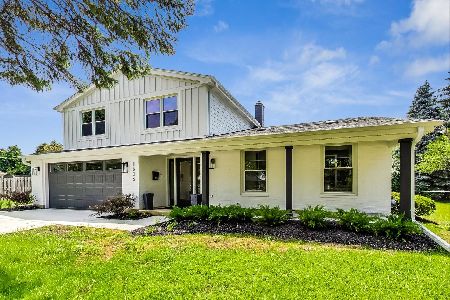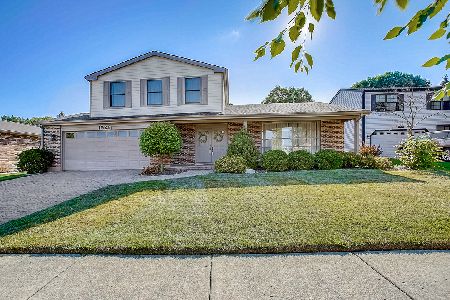1536 Surrey Lane, Arlington Heights, Illinois 60005
$475,000
|
Sold
|
|
| Status: | Closed |
| Sqft: | 2,572 |
| Cost/Sqft: | $190 |
| Beds: | 4 |
| Baths: | 3 |
| Year Built: | 1978 |
| Property Taxes: | $10,216 |
| Days On Market: | 2513 |
| Lot Size: | 0,20 |
Description
Beautiful oversized Ranch in desirable area of Arlington Heights. Open concept w/lots of light, great for entertaining. Large Foyer welcomes you into open living area. Remodeled Kitchen w/custom Maple cabinetry, lighted glass cabinets/under cabinet lights. Granite countertops, Stainless steel appliances, open to Living room & eat in area. Stunning fireplace w/sliding door to backyard & huge bay window. Large eat-in area rounds out living space. Formal Dining with glass doors can serve as a den. 4 spacious bedrooms w/great closet space. Master bath completely remodeled w/walk in shower. Large walk-in closet. Remodeled hall bath w/double sinks separate from shower area. Darling half bath off the foyer. 1st floor laundry and mud room. Light & bright finished basement w/cabinetry for bar area. White trim throughout, raised panel doors, white dual pane windows. Patio with Pregola and fenced. Impeccably maintained home will not disappoint. Enjoy Heritage Park/Pool. Too much to list
Property Specifics
| Single Family | |
| — | |
| Ranch | |
| 1978 | |
| Partial | |
| — | |
| No | |
| 0.2 |
| Cook | |
| — | |
| 0 / Not Applicable | |
| None | |
| Lake Michigan | |
| Public Sewer | |
| 10295367 | |
| 08093160160000 |
Nearby Schools
| NAME: | DISTRICT: | DISTANCE: | |
|---|---|---|---|
|
Grade School
Juliette Low Elementary School |
59 | — | |
|
Middle School
Holmes Junior High School |
59 | Not in DB | |
|
High School
Rolling Meadows High School |
214 | Not in DB | |
Property History
| DATE: | EVENT: | PRICE: | SOURCE: |
|---|---|---|---|
| 30 Apr, 2019 | Sold | $475,000 | MRED MLS |
| 6 Mar, 2019 | Under contract | $489,900 | MRED MLS |
| 2 Mar, 2019 | Listed for sale | $489,900 | MRED MLS |
Room Specifics
Total Bedrooms: 4
Bedrooms Above Ground: 4
Bedrooms Below Ground: 0
Dimensions: —
Floor Type: Hardwood
Dimensions: —
Floor Type: Hardwood
Dimensions: —
Floor Type: Hardwood
Full Bathrooms: 3
Bathroom Amenities: Separate Shower,Double Sink
Bathroom in Basement: 0
Rooms: No additional rooms
Basement Description: Finished
Other Specifics
| 2 | |
| — | |
| — | |
| Patio | |
| Fenced Yard | |
| 70X125 | |
| — | |
| Full | |
| Hardwood Floors, First Floor Bedroom, First Floor Laundry, First Floor Full Bath, Built-in Features, Walk-In Closet(s) | |
| Range, Microwave, Dishwasher, Washer, Dryer | |
| Not in DB | |
| — | |
| — | |
| — | |
| Wood Burning |
Tax History
| Year | Property Taxes |
|---|---|
| 2019 | $10,216 |
Contact Agent
Nearby Similar Homes
Nearby Sold Comparables
Contact Agent
Listing Provided By
Berkshire Hathaway HomeServices Starck Real Estate

