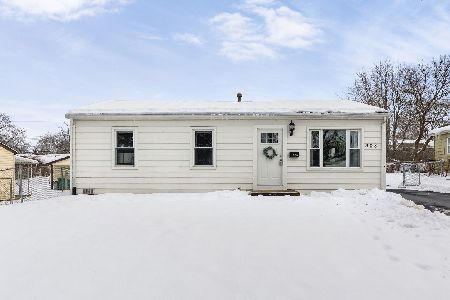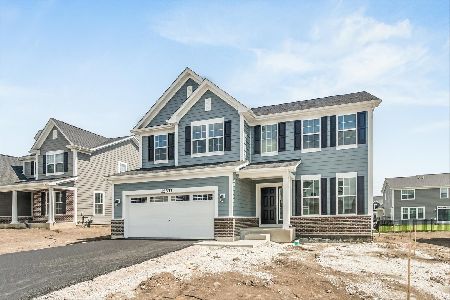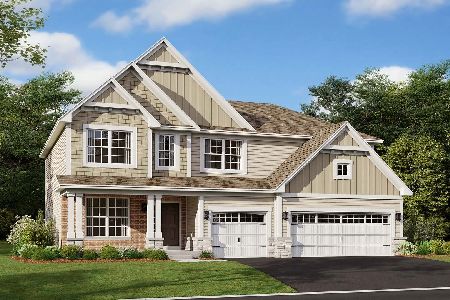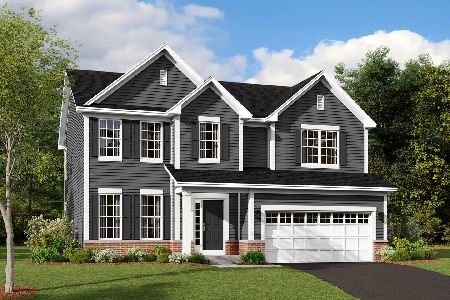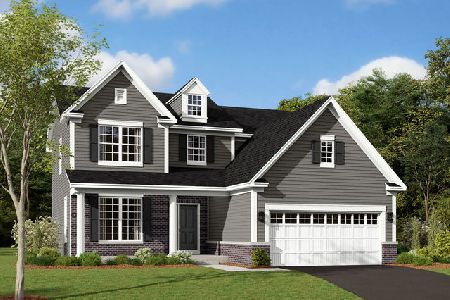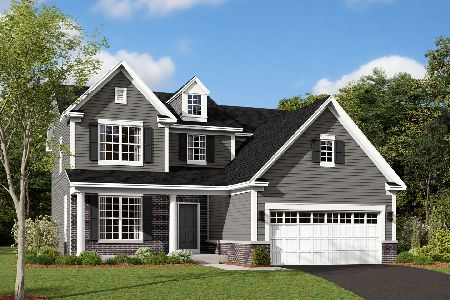15320 Farmstead Drive, Lockport, Illinois 60441
$680,540
|
Sold
|
|
| Status: | Closed |
| Sqft: | 3,097 |
| Cost/Sqft: | $213 |
| Beds: | 4 |
| Baths: | 3 |
| Year Built: | 2024 |
| Property Taxes: | $0 |
| Days On Market: | 413 |
| Lot Size: | 0,00 |
Description
***Still time to choose interior design selections*** Welcome to the Hudson, one of our most popular floorplans! With limitless ways to make it your own, it's no wonder why so many people decide to call this floorplan their home. The Hudson features 3,097 square feet and includes four bedrooms, two-and-a-half bathrooms, and a three-car garage. The first floor includes a formal dining room in the front of the home, perfect for hosting holiday dinners. The foyer extends to the main hub of the home, but there is also a pass-through from the dining room to the kitchen. The kitchen includes lots of cabinetry and a perfect breakfast area. A two-story family room also sits next to the kitchen, creating that open-concept floorplan everybody is after! Continue through the family room and there's yet another hallway with a rear vest, which is just calling for a long bar-height table and stools for a homework station! Completing this floor is a den as well as a powder room. Upstairs is a large open-to-below area. Three secondary bedrooms sit off of the open space, which surround a full hall bathroom to share. A laundry room is adjacent from the hall bathroom, allowing for easy laundry sessions! Rounding off the second floor is the owner's suite, complete with a large en-suite bathroom, and a walk-in closet. *Photos are of a similar home, not subject home* Broker must be present at clients first visit to any M/I Homes community. Lot 117
Property Specifics
| Single Family | |
| — | |
| — | |
| 2024 | |
| — | |
| HUDSON-UF | |
| No | |
| — |
| Will | |
| Silo Bend | |
| 61 / Monthly | |
| — | |
| — | |
| — | |
| 12220192 | |
| 0520400250000000 |
Nearby Schools
| NAME: | DISTRICT: | DISTANCE: | |
|---|---|---|---|
|
High School
Lockport Township High School |
205 | Not in DB | |
Property History
| DATE: | EVENT: | PRICE: | SOURCE: |
|---|---|---|---|
| 23 Jun, 2025 | Sold | $680,540 | MRED MLS |
| 15 Dec, 2024 | Under contract | $660,580 | MRED MLS |
| 3 Dec, 2024 | Listed for sale | $660,580 | MRED MLS |
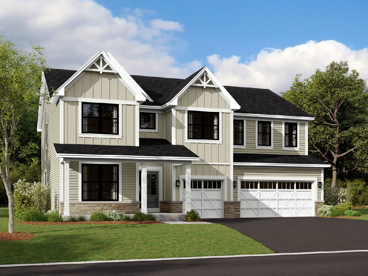
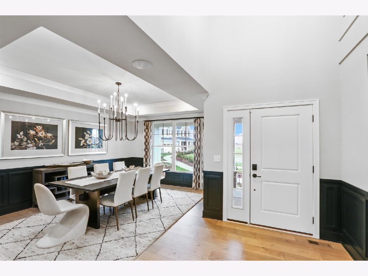
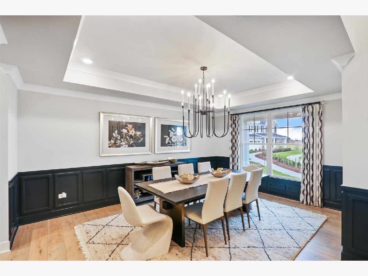
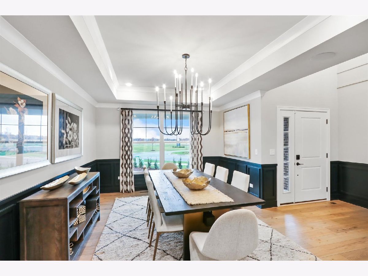
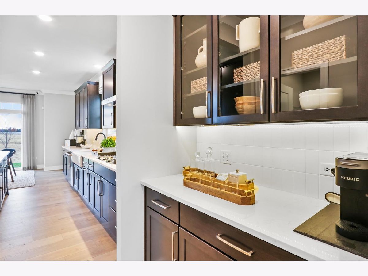
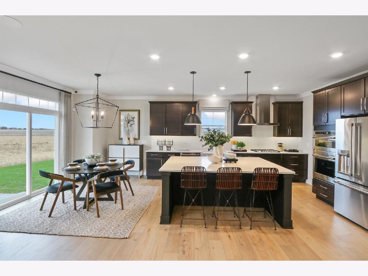
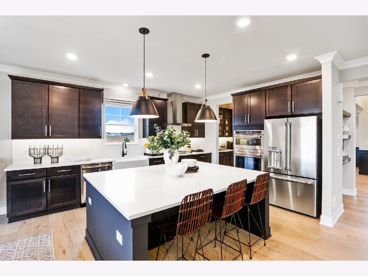
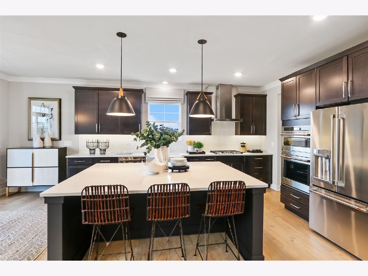
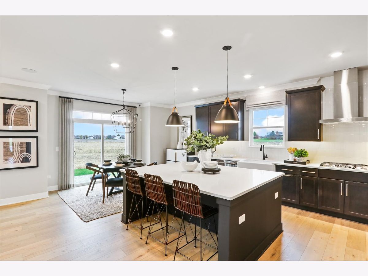
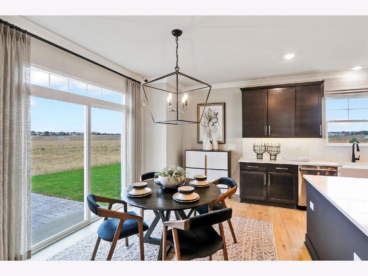
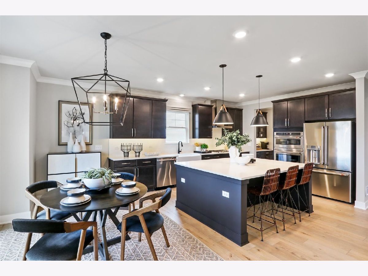
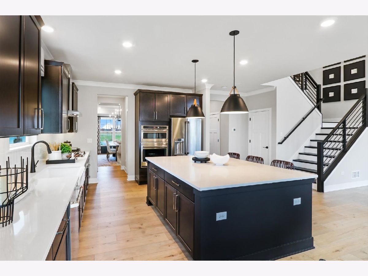
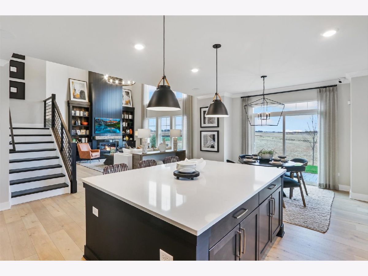
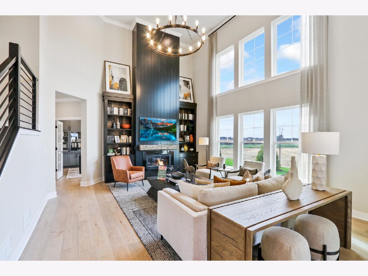
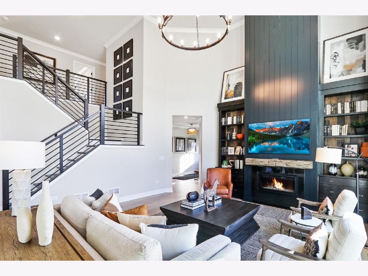
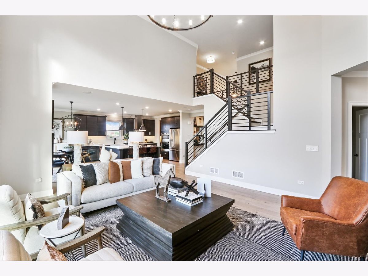
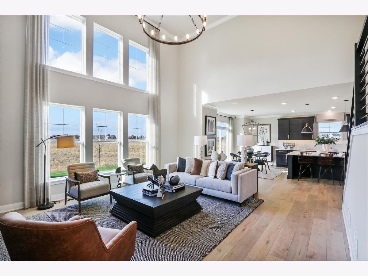
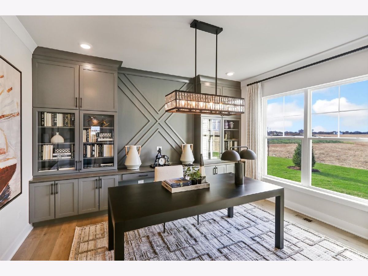
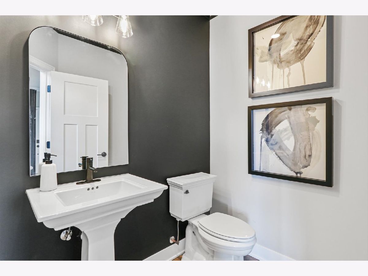
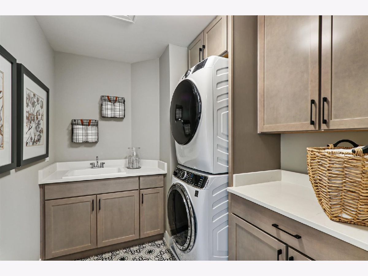
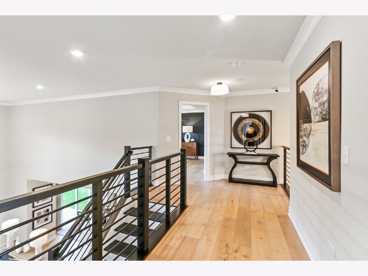
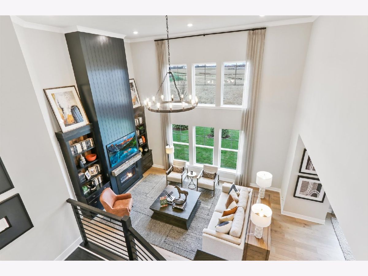
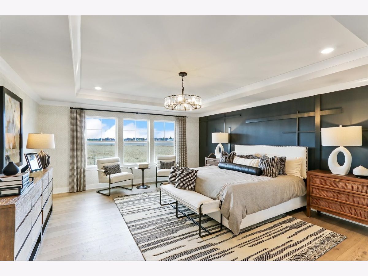
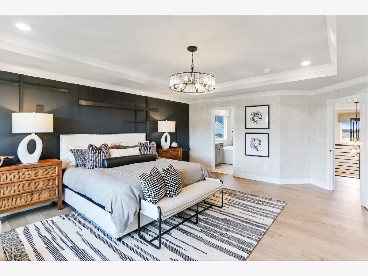
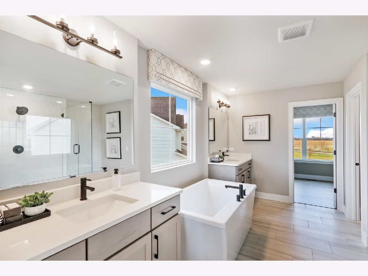
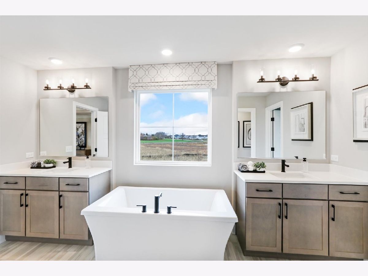
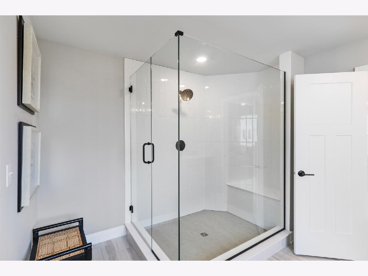
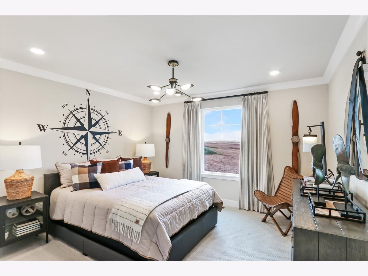
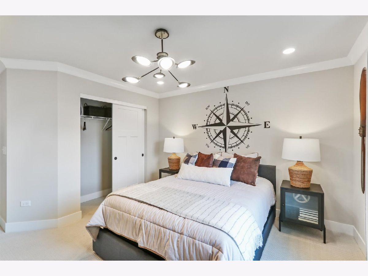
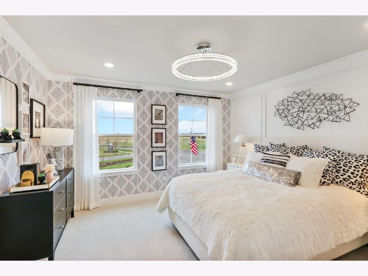
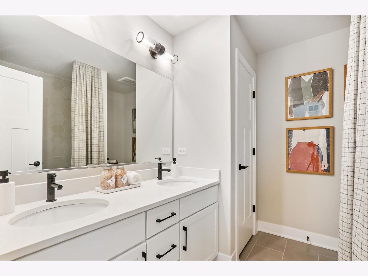
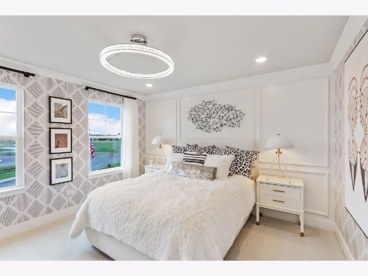
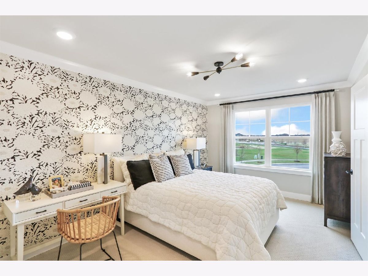
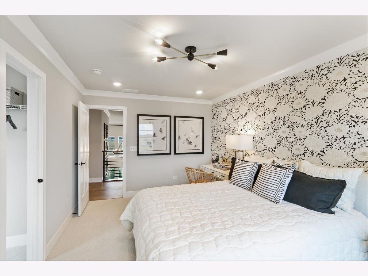
Room Specifics
Total Bedrooms: 4
Bedrooms Above Ground: 4
Bedrooms Below Ground: 0
Dimensions: —
Floor Type: —
Dimensions: —
Floor Type: —
Dimensions: —
Floor Type: —
Full Bathrooms: 3
Bathroom Amenities: Separate Shower,Double Sink,Soaking Tub
Bathroom in Basement: 0
Rooms: —
Basement Description: —
Other Specifics
| 3 | |
| — | |
| — | |
| — | |
| — | |
| 97 X 77 X 158 X 169 X 53 | |
| — | |
| — | |
| — | |
| — | |
| Not in DB | |
| — | |
| — | |
| — | |
| — |
Tax History
| Year | Property Taxes |
|---|
Contact Agent
Nearby Sold Comparables
Contact Agent
Listing Provided By
Little Realty

