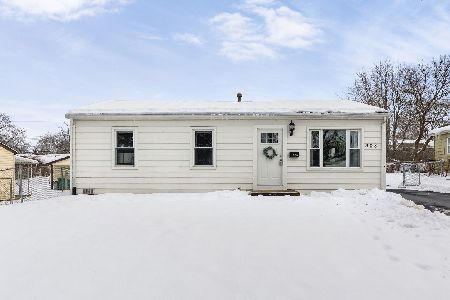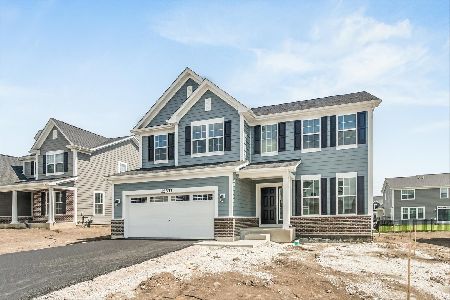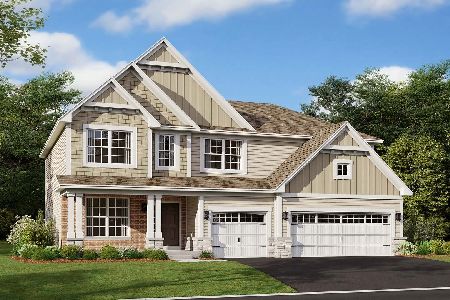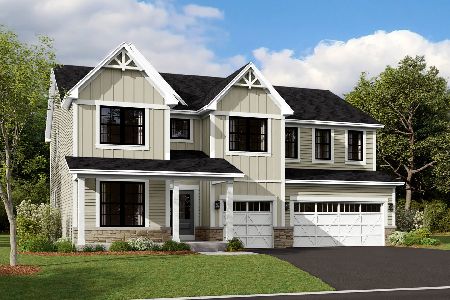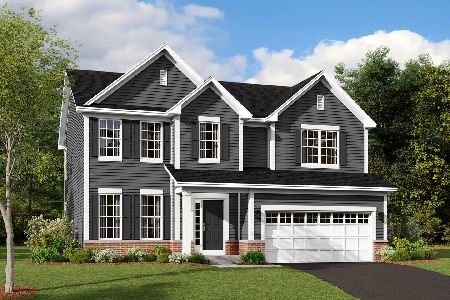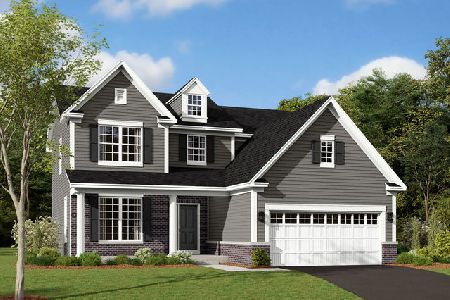15345 Farmstead Drive, Lockport, Illinois 60441
$499,990
|
Sold
|
|
| Status: | Closed |
| Sqft: | 2,278 |
| Cost/Sqft: | $233 |
| Beds: | 4 |
| Baths: | 3 |
| Year Built: | 2025 |
| Property Taxes: | $0 |
| Days On Market: | 373 |
| Lot Size: | 0,00 |
Description
The charming 2,278 square foot Baldwin floorplan features four nicely sized bedrooms, 2.5 baths, and a 2 car garage. Upon entering the home, you are greeted by a dramatic two-story foyer and a formal dining room. Down the hall is the kitchen, which overlooks the breakfast area and the family room, a "form follows function" conceptual home design. Tucked away is the powder room and laundry room that may also serve as a mudroom with an owner's entrance from the garage. Head upstairs when its time to call it a night. The three secondary bedrooms are equally spacious and are conveniently adjacent to the hall bath. Head further down to the owner's suite, a commodious room with two large windows and the owner's bath. The owner's bath includes a dual sink vanity, large tiled shower and a walk in closet. Rounding out this home is a full basement with a rough in for a future bathroom. Broker must be present at client's first visit to any M/I Homes community. *Photos and Virtual Tour are of a similar home, not subject home* Lot 132
Property Specifics
| Single Family | |
| — | |
| — | |
| 2025 | |
| — | |
| BALDWIN- CR | |
| No | |
| — |
| Will | |
| Silo Bend | |
| 63 / Monthly | |
| — | |
| — | |
| — | |
| 12269174 | |
| 0520400250000000 |
Nearby Schools
| NAME: | DISTRICT: | DISTANCE: | |
|---|---|---|---|
|
High School
Lockport Township High School |
205 | Not in DB | |
Property History
| DATE: | EVENT: | PRICE: | SOURCE: |
|---|---|---|---|
| 18 Apr, 2025 | Sold | $499,990 | MRED MLS |
| 14 Mar, 2025 | Under contract | $529,990 | MRED MLS |
| — | Last price change | $576,010 | MRED MLS |
| 11 Jan, 2025 | Listed for sale | $576,010 | MRED MLS |
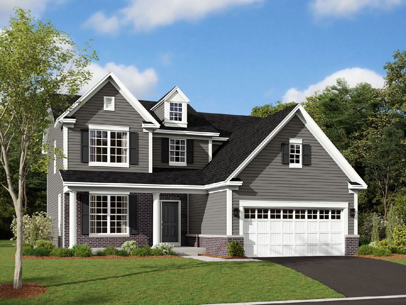
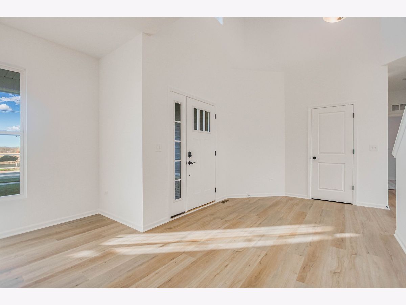
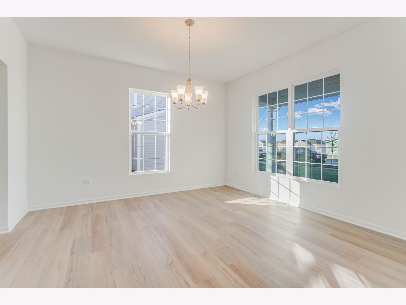
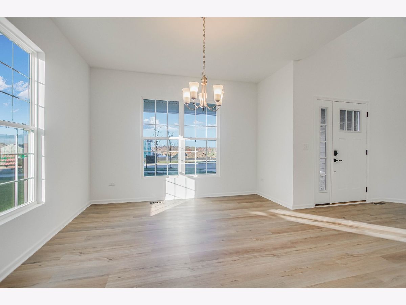
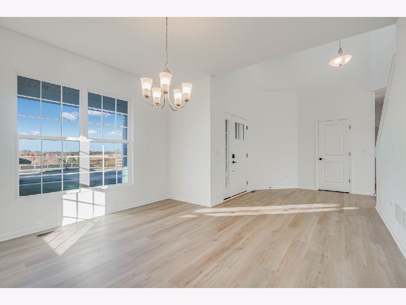
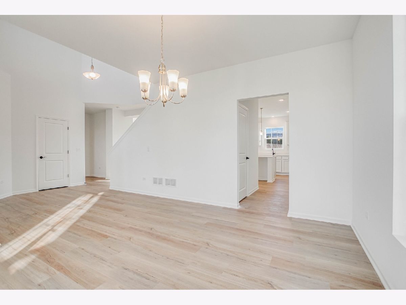
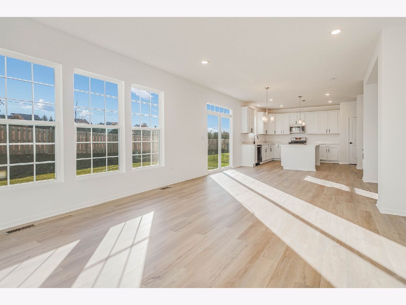
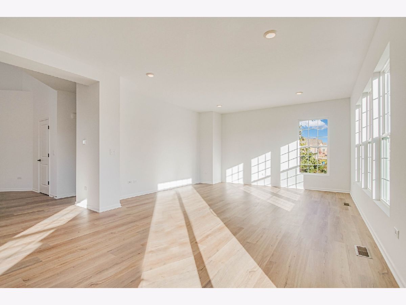
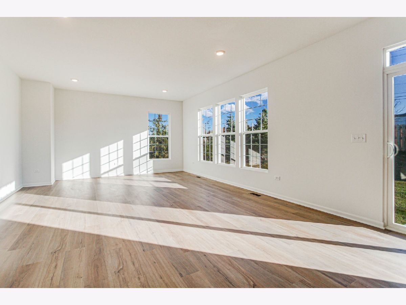
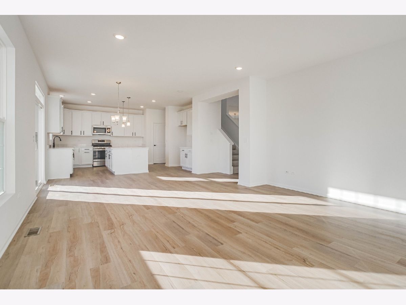
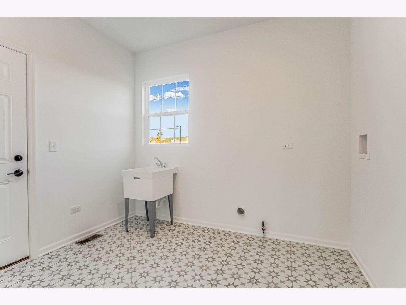
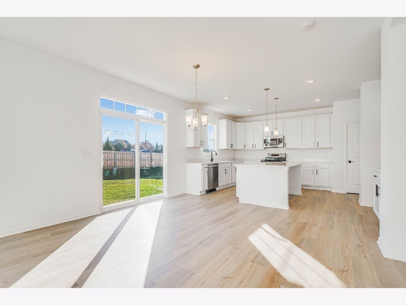
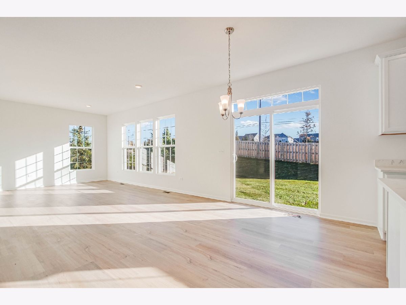
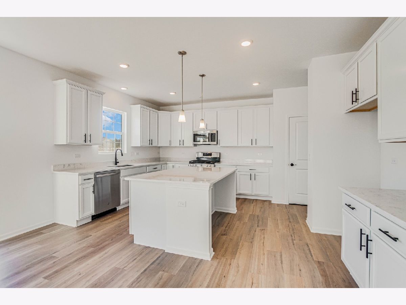
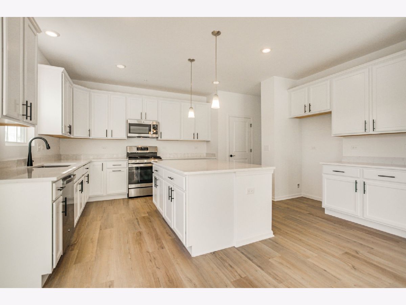
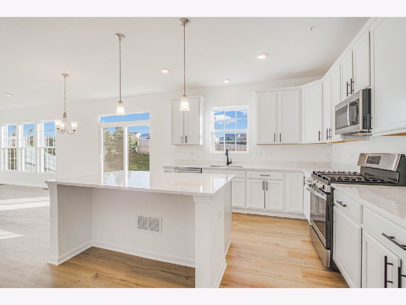
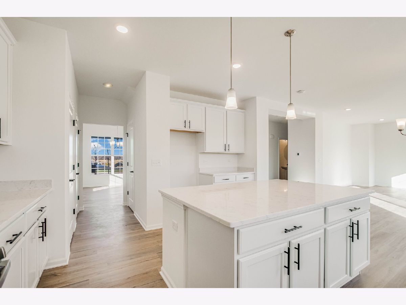
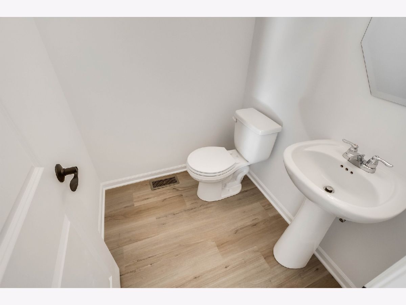
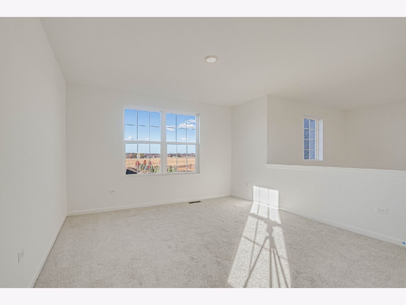
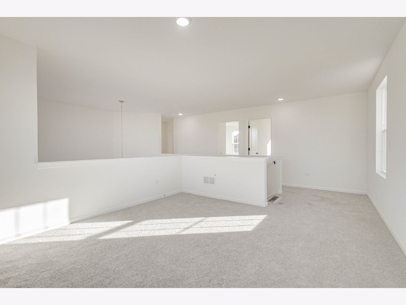
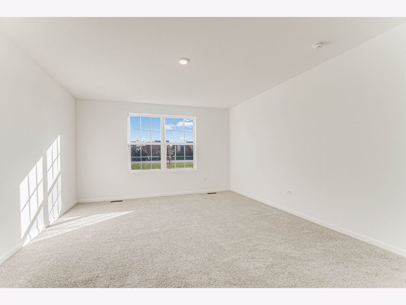
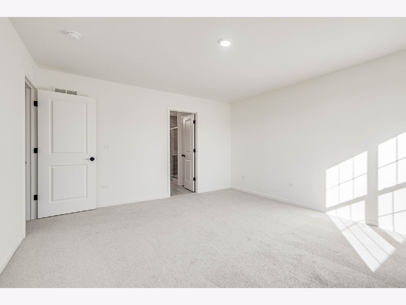
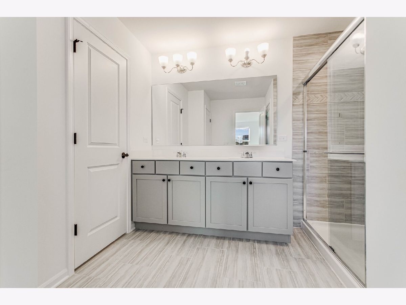
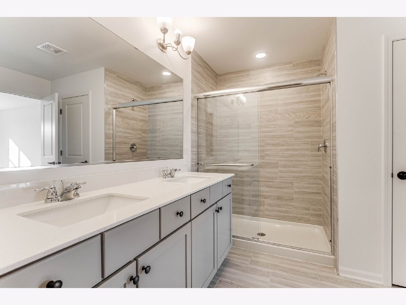
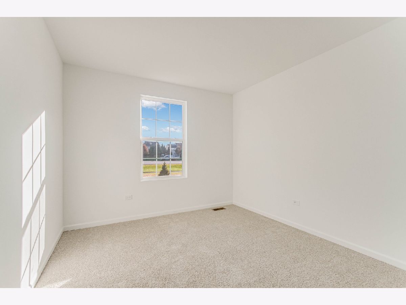
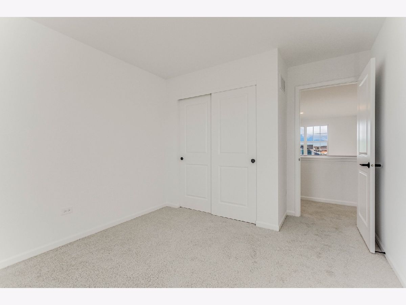
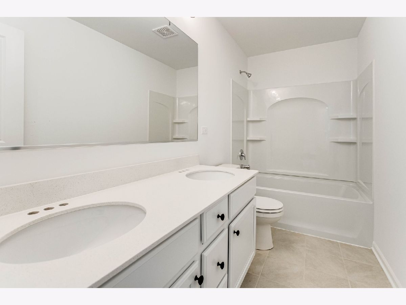
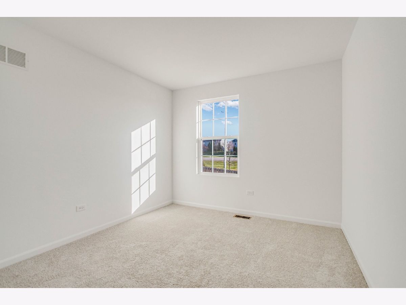
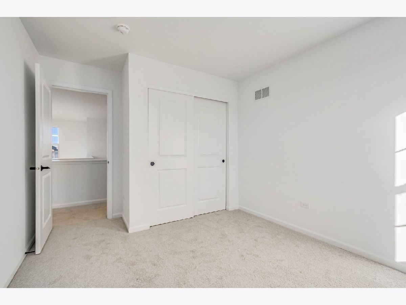
Room Specifics
Total Bedrooms: 4
Bedrooms Above Ground: 4
Bedrooms Below Ground: 0
Dimensions: —
Floor Type: —
Dimensions: —
Floor Type: —
Dimensions: —
Floor Type: —
Full Bathrooms: 3
Bathroom Amenities: Separate Shower,Double Sink,European Shower
Bathroom in Basement: 0
Rooms: —
Basement Description: —
Other Specifics
| 2 | |
| — | |
| — | |
| — | |
| — | |
| 80 X 120 | |
| — | |
| — | |
| — | |
| — | |
| Not in DB | |
| — | |
| — | |
| — | |
| — |
Tax History
| Year | Property Taxes |
|---|
Contact Agent
Nearby Sold Comparables
Contact Agent
Listing Provided By
Little Realty

