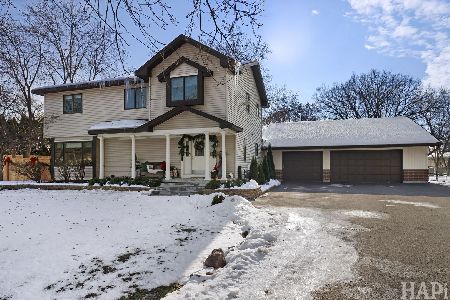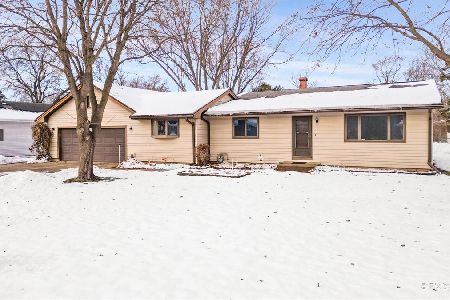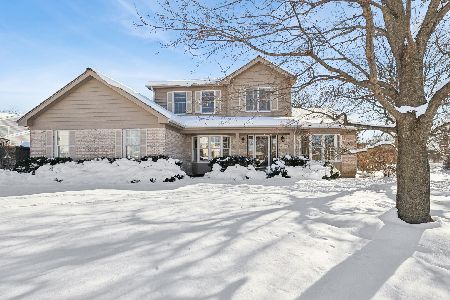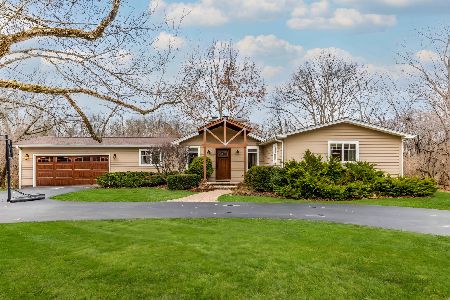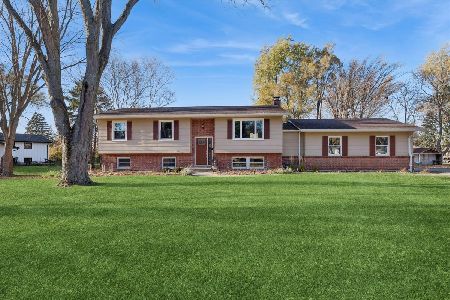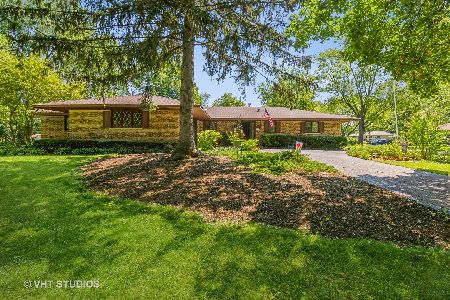15322 Fair Lane, Libertyville, Illinois 60048
$375,000
|
Sold
|
|
| Status: | Closed |
| Sqft: | 2,760 |
| Cost/Sqft: | $143 |
| Beds: | 4 |
| Baths: | 3 |
| Year Built: | 1968 |
| Property Taxes: | $8,304 |
| Days On Market: | 2575 |
| Lot Size: | 0,58 |
Description
Spacious well maintained home on over 1/2 acre in Countryside manor! Complete high end renovation of kitchen features soft close cabinetry, double ovens, 5 burner cooktop. 4 nice size bedrooms, 3 designer updated baths, solid core six panel doors. Newly refinished hardwood flooring on main level. Master Bedroom has fireplace and sitting area. Large lower level family room with wood burning fireplace and lots of built in shelves. Enjoy the privacy of the large yard on your deck/patio overlooking the garden. Split design allows room and privacy for everyone. Newer windows, appliances, oversized gutters, garage door, maintenance free soffit and facia. No deferred maintenance or disappointments here.
Property Specifics
| Single Family | |
| — | |
| — | |
| 1968 | |
| English | |
| SPLIT | |
| No | |
| 0.58 |
| Lake | |
| Countryside Manor | |
| 50 / Annual | |
| None | |
| Public | |
| Public Sewer | |
| 10159965 | |
| 11104010130000 |
Nearby Schools
| NAME: | DISTRICT: | DISTANCE: | |
|---|---|---|---|
|
Grade School
Oak Grove Elementary School |
68 | — | |
|
Middle School
Oak Grove Elementary School |
68 | Not in DB | |
|
High School
Libertyville High School |
128 | Not in DB | |
Property History
| DATE: | EVENT: | PRICE: | SOURCE: |
|---|---|---|---|
| 18 Mar, 2019 | Sold | $375,000 | MRED MLS |
| 19 Feb, 2019 | Under contract | $395,000 | MRED MLS |
| 25 Dec, 2018 | Listed for sale | $395,000 | MRED MLS |
Room Specifics
Total Bedrooms: 4
Bedrooms Above Ground: 4
Bedrooms Below Ground: 0
Dimensions: —
Floor Type: Hardwood
Dimensions: —
Floor Type: Sustainable
Dimensions: —
Floor Type: Sustainable
Full Bathrooms: 3
Bathroom Amenities: —
Bathroom in Basement: 1
Rooms: Foyer,Sitting Room,Deck
Basement Description: Finished
Other Specifics
| 2 | |
| Concrete Perimeter | |
| Asphalt | |
| Deck, Patio | |
| Corner Lot,Cul-De-Sac,Irregular Lot | |
| 135X95X218X104X60 | |
| — | |
| Full | |
| Hardwood Floors, Built-in Features | |
| Double Oven, Dishwasher, Refrigerator, Washer, Dryer, Disposal, Stainless Steel Appliance(s), Cooktop, Built-In Oven | |
| Not in DB | |
| — | |
| — | |
| — | |
| — |
Tax History
| Year | Property Taxes |
|---|---|
| 2019 | $8,304 |
Contact Agent
Nearby Similar Homes
Nearby Sold Comparables
Contact Agent
Listing Provided By
Berkshire Hathaway HomeServices KoenigRubloff

