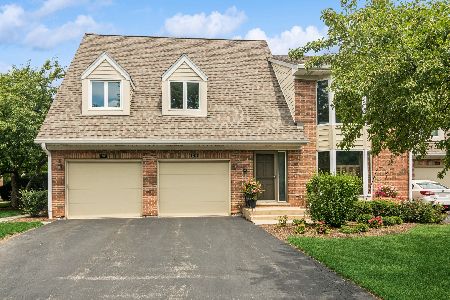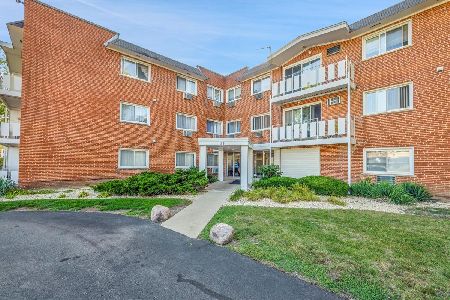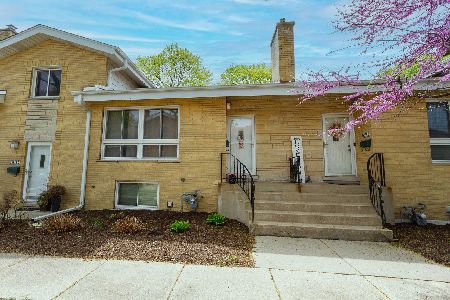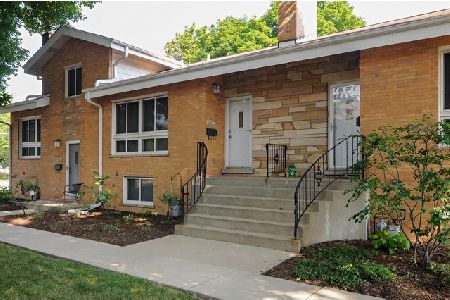1533 Arlington Heights Road, Arlington Heights, Illinois 60004
$235,000
|
Sold
|
|
| Status: | Closed |
| Sqft: | 1,172 |
| Cost/Sqft: | $201 |
| Beds: | 3 |
| Baths: | 2 |
| Year Built: | 1967 |
| Property Taxes: | $5,092 |
| Days On Market: | 1661 |
| Lot Size: | 0,00 |
Description
Here is your opportunity to spread out! This spacious townhome lives like a single-family home but has no maintenance - 3 bedrooms, 2 baths, a basement & 2 assigned parking spaces! Some of the most recent updates include a new furnace, hot water heater, neutral paint and beautiful hardwood flooring. The large family room has vaulted ceilings, beautiful hardwood floors & a wall of windows. The kitchen has newer appliances, quartz countertops, breakfast bar and large eating area with sliders leading to your own deck for outside enjoyment. The primary bedroom has its own bathroom. 2 additional generous sized bedrooms both with vaulted ceilings. Close to highly rated schools, parks, train station, and the vibrant downtown Arlington Heights full of shopping and restaurants!
Property Specifics
| Condos/Townhomes | |
| 3 | |
| — | |
| 1967 | |
| Partial | |
| — | |
| No | |
| — |
| Cook | |
| 12 Oaks At North Arlington | |
| 185 / Monthly | |
| Insurance,Exterior Maintenance,Lawn Care,Scavenger,Snow Removal | |
| Public | |
| Public Sewer | |
| 11098737 | |
| 03201110310000 |
Nearby Schools
| NAME: | DISTRICT: | DISTANCE: | |
|---|---|---|---|
|
Grade School
Olive-mary Stitt School |
25 | — | |
|
Middle School
Thomas Middle School |
25 | Not in DB | |
|
High School
John Hersey High School |
214 | Not in DB | |
Property History
| DATE: | EVENT: | PRICE: | SOURCE: |
|---|---|---|---|
| 22 Feb, 2019 | Sold | $205,000 | MRED MLS |
| 5 Jan, 2019 | Under contract | $217,000 | MRED MLS |
| — | Last price change | $219,900 | MRED MLS |
| 1 Sep, 2018 | Listed for sale | $234,900 | MRED MLS |
| 1 Jul, 2021 | Sold | $235,000 | MRED MLS |
| 26 May, 2021 | Under contract | $235,000 | MRED MLS |
| 24 May, 2021 | Listed for sale | $235,000 | MRED MLS |
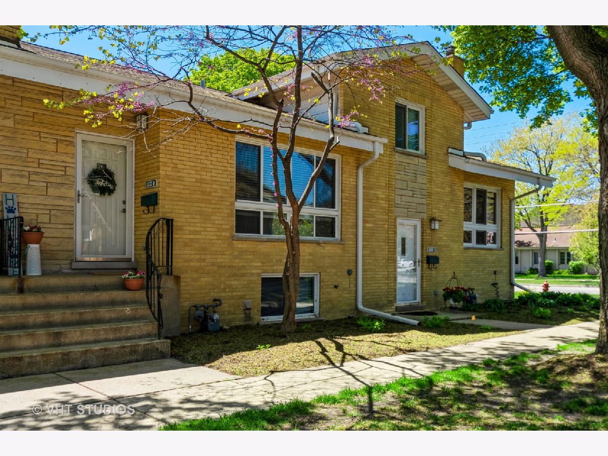
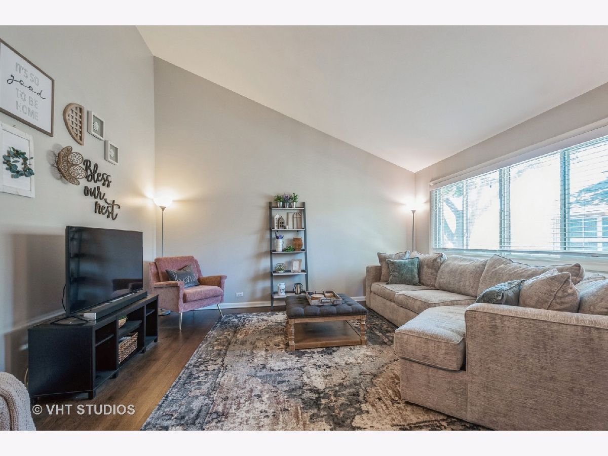
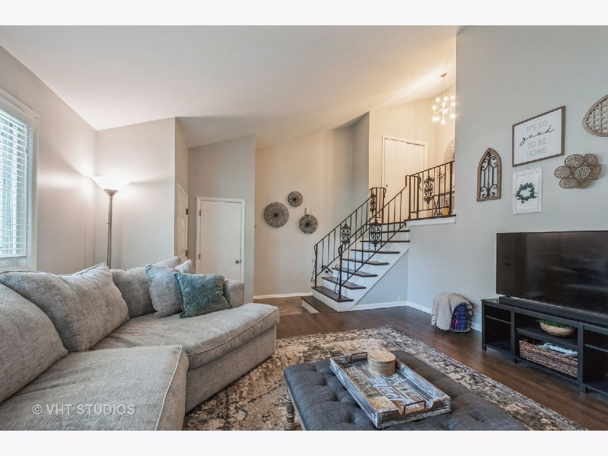
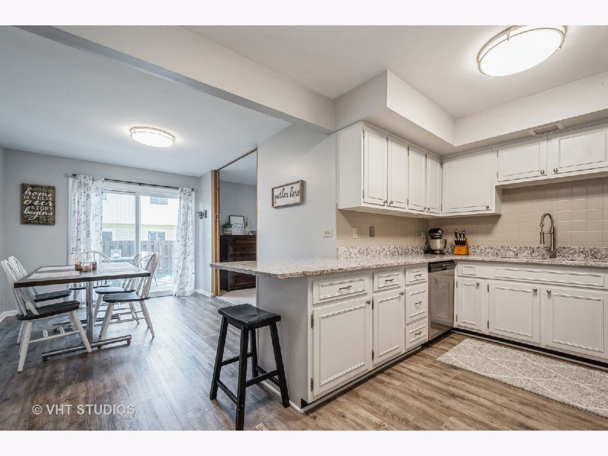
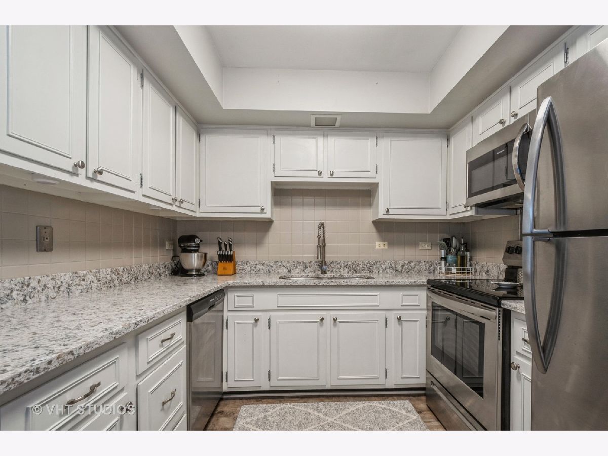
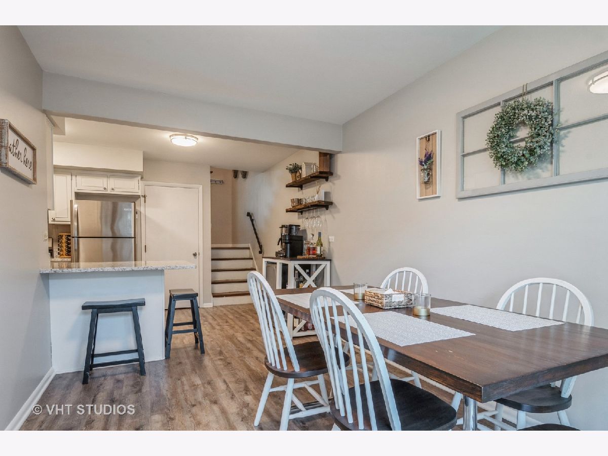
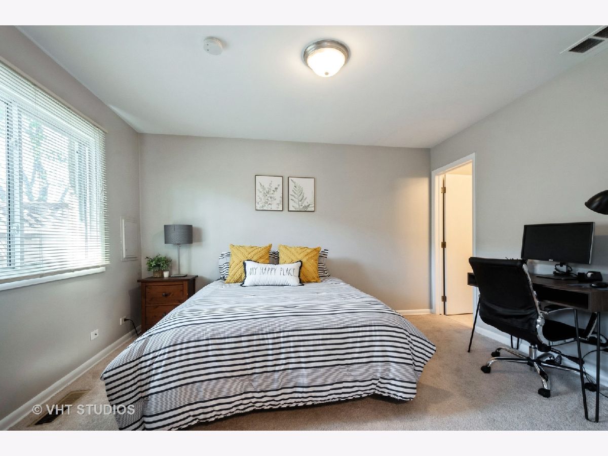
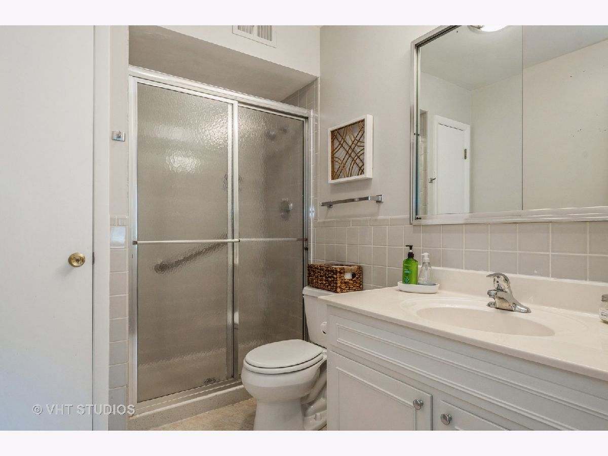
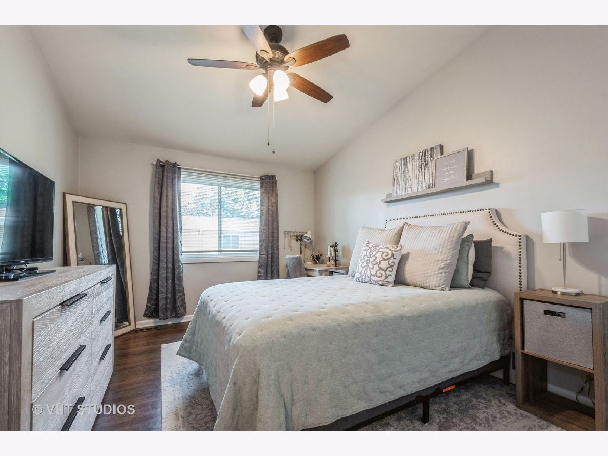
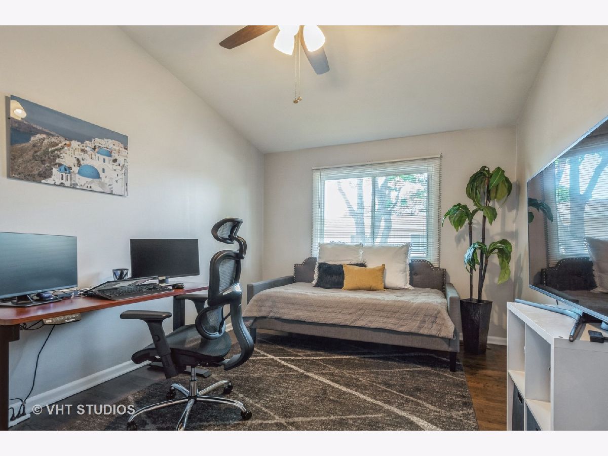
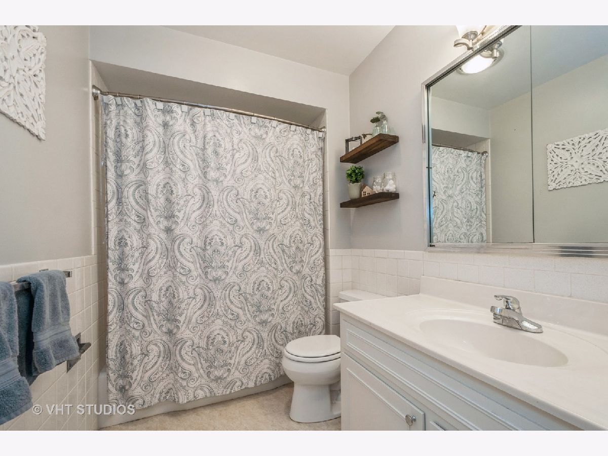
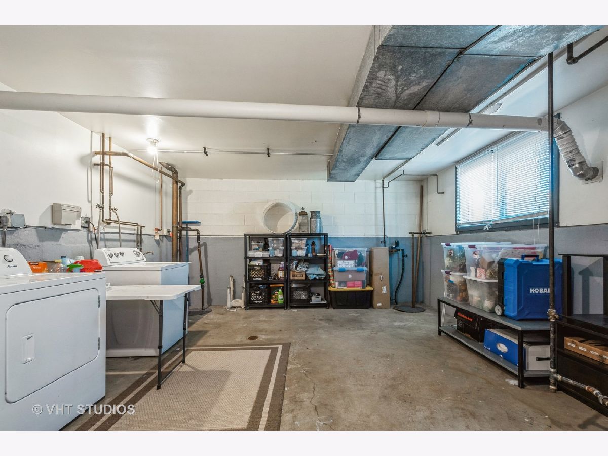
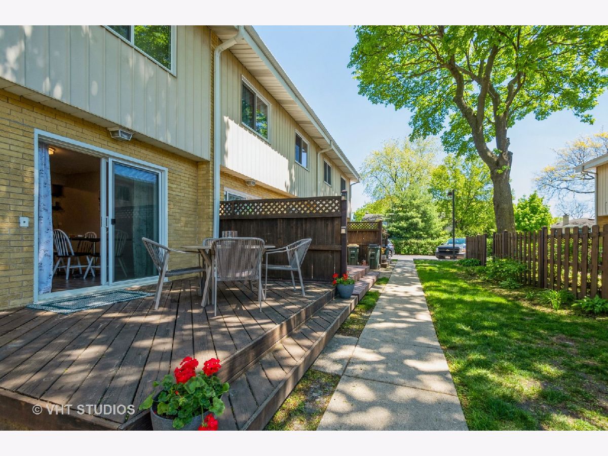
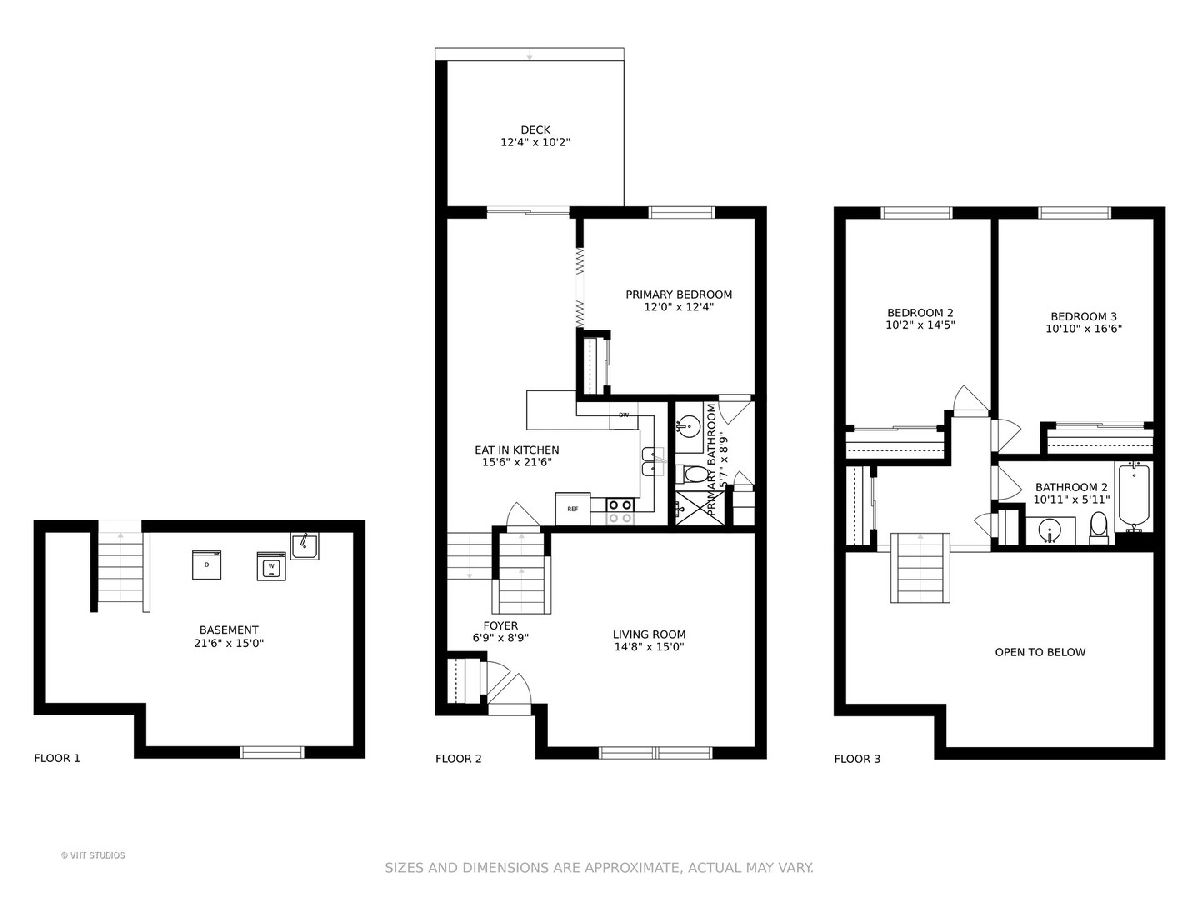
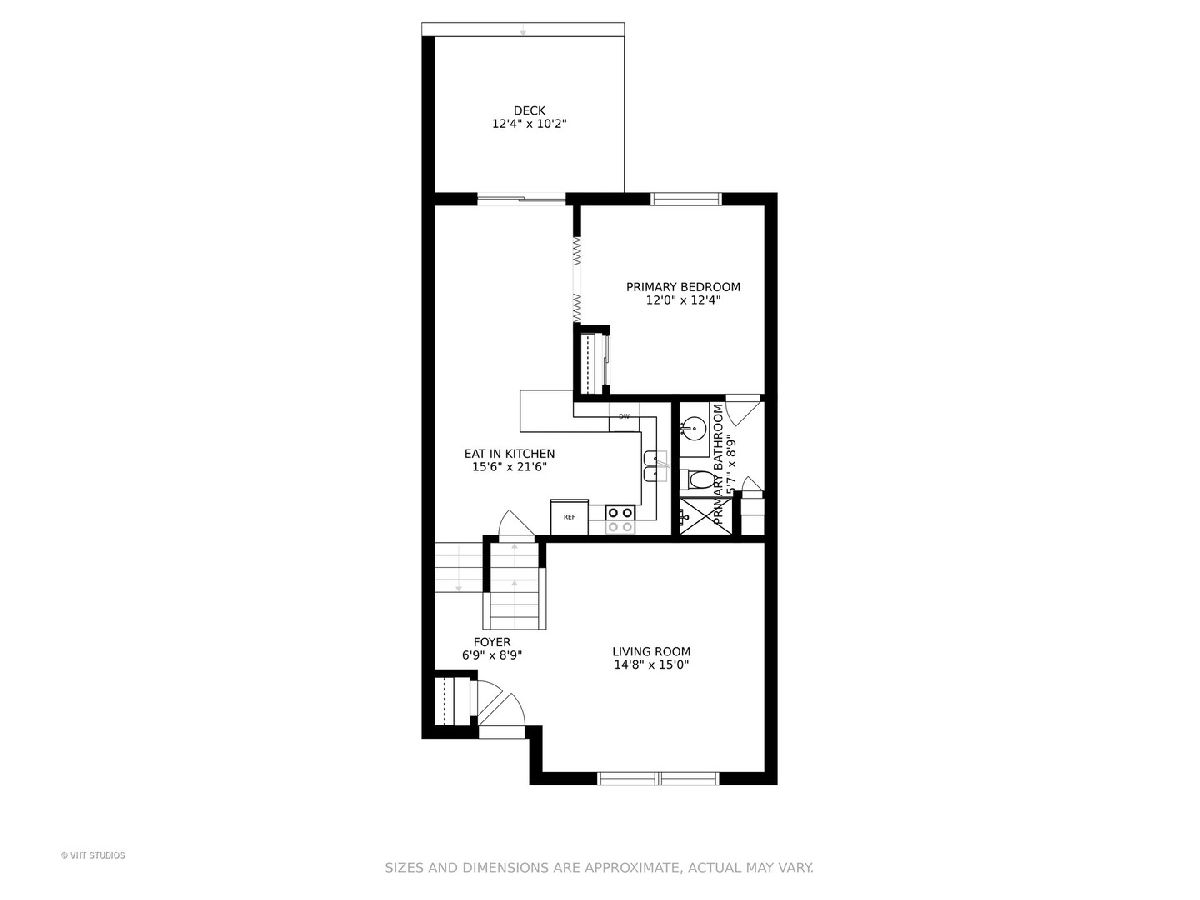
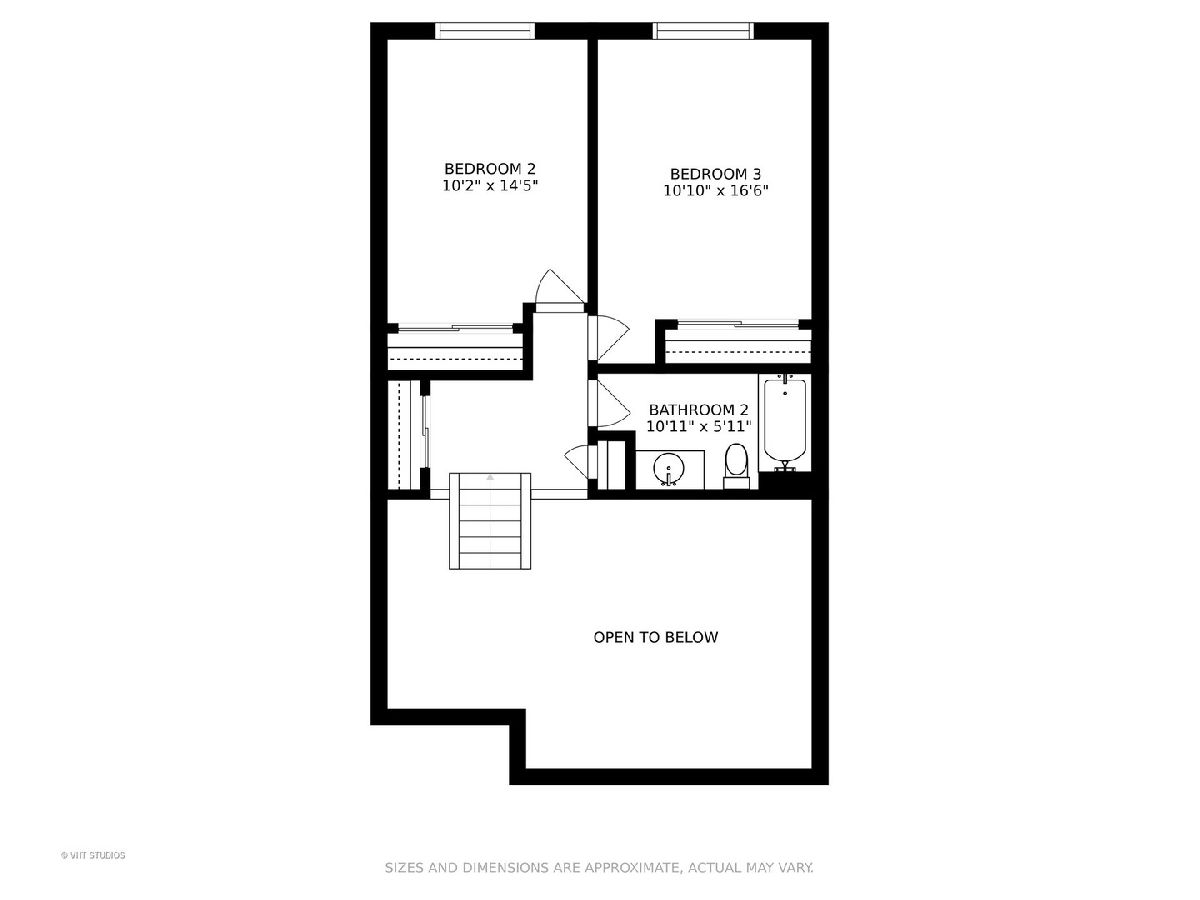
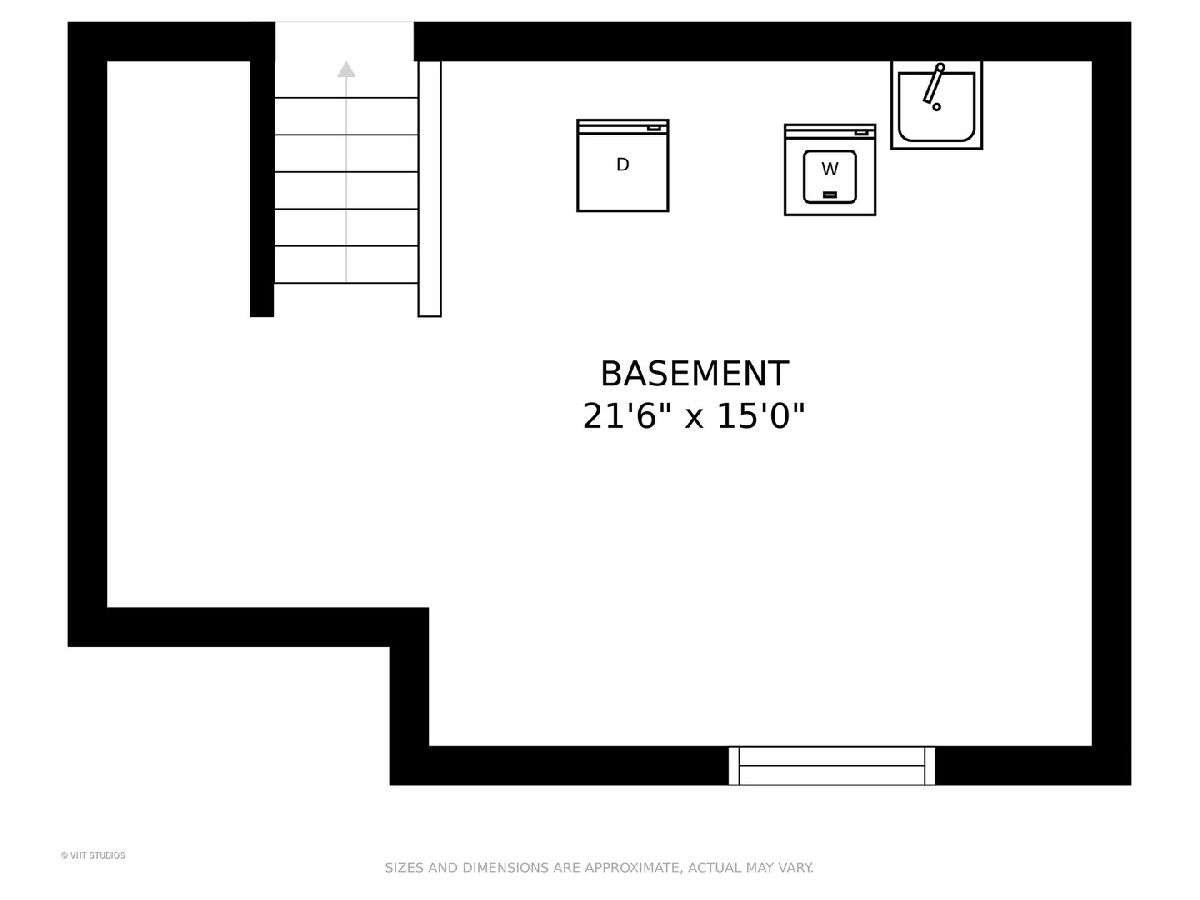
Room Specifics
Total Bedrooms: 3
Bedrooms Above Ground: 3
Bedrooms Below Ground: 0
Dimensions: —
Floor Type: Hardwood
Dimensions: —
Floor Type: Hardwood
Full Bathrooms: 2
Bathroom Amenities: Separate Shower,Garden Tub
Bathroom in Basement: 0
Rooms: Foyer
Basement Description: Unfinished
Other Specifics
| — | |
| Concrete Perimeter | |
| Asphalt | |
| Deck | |
| — | |
| 23 X 59 | |
| — | |
| Full | |
| Vaulted/Cathedral Ceilings, Hardwood Floors, Laundry Hook-Up in Unit, Storage, Open Floorplan | |
| Range, Microwave, Dishwasher, Refrigerator, Washer, Dryer, Stainless Steel Appliance(s) | |
| Not in DB | |
| — | |
| — | |
| — | |
| — |
Tax History
| Year | Property Taxes |
|---|---|
| 2019 | $4,604 |
| 2021 | $5,092 |
Contact Agent
Nearby Similar Homes
Nearby Sold Comparables
Contact Agent
Listing Provided By
@properties

