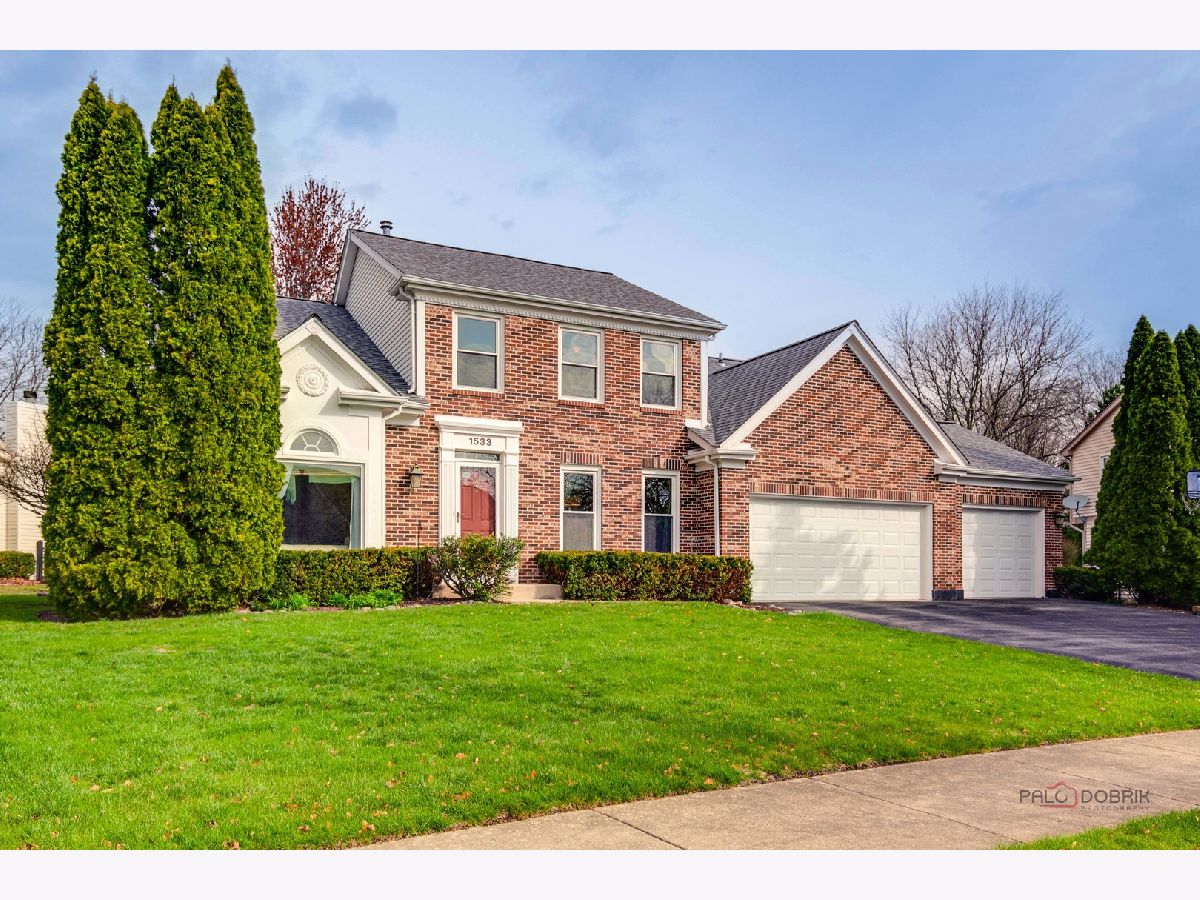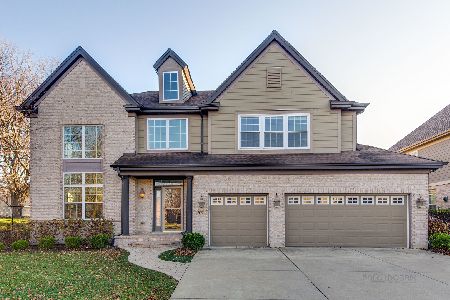1533 Madison Court, Buffalo Grove, Illinois 60089
$725,000
|
Sold
|
|
| Status: | Closed |
| Sqft: | 2,279 |
| Cost/Sqft: | $302 |
| Beds: | 4 |
| Baths: | 4 |
| Year Built: | 1988 |
| Property Taxes: | $17,355 |
| Days On Market: | 276 |
| Lot Size: | 0,32 |
Description
Multiple offers - Highest & Best by 7PM Saturday 4/26/25. Welcome to this beautifully maintained 4-bedroom, 3.1-bath, 3-car garage home located in the desirable Old Farm Village subdivision, within the award-winning Adlai E. Stevenson High School District No. 125-ranked the #1 Best School District in America for 2025. School bus stop is located across the street! Perfectly situated on a spacious corner lot in a quiet cul-de-sac, this home offers a bright and open layout with hardwood floors throughout the first floor. The sun-drenched living room features vaulted ceilings, while the cozy family room boasts a fireplace and access to the backyard. A private office with French doors also offers exterior access, ideal for remote work or guests. The kitchen is equipped with stainless steel appliances, abundant cabinetry, and a sunny eating area. The laundry room is currently used as a mudroom, but can easily be converted back. Upstairs, the expansive primary suite includes ample closet space and a spa-like ensuite with a double sink vanity, whirlpool tub, heated floors, and full body spray shower. Three additional generously sized bedrooms and a full bath complete the second level. The finished basement adds even more living space with a large rec room and an additional office or bedroom featuring a private ensuite bath. The fenced backyard is perfect for entertaining with a brick paver patio, outdoor fireplace, and a huge open yard. Conveniently located near parks, shopping, restaurants, and more-this home truly has it all! Owner updated: Zoeller ejector pump (2024), CertainTeed Landmark roof and skylight (2022), Bradford White water heater (2022), driveway (2021), Zoeller sump pump (2019), fully renovated guest bathroom (2015), radon mitigation system (2015), patio doors (2015), and kitchen remodeled (2014). 1st floor Hardwood floor, 2nd floor carpet and basement vinyl (2014). K-3 elementary: Earl Pritchett
Property Specifics
| Single Family | |
| — | |
| — | |
| 1988 | |
| — | |
| — | |
| No | |
| 0.32 |
| Lake | |
| Old Farm Village | |
| 0 / Not Applicable | |
| — | |
| — | |
| — | |
| 12345651 | |
| 15282060430000 |
Nearby Schools
| NAME: | DISTRICT: | DISTANCE: | |
|---|---|---|---|
|
Grade School
Earl Pritchett School |
102 | — | |
|
Middle School
Aptakisic Junior High School |
102 | Not in DB | |
|
High School
Adlai E Stevenson High School |
125 | Not in DB | |
Property History
| DATE: | EVENT: | PRICE: | SOURCE: |
|---|---|---|---|
| 5 Jun, 2014 | Sold | $435,000 | MRED MLS |
| 8 Apr, 2014 | Under contract | $455,000 | MRED MLS |
| — | Last price change | $465,000 | MRED MLS |
| 15 Jan, 2014 | Listed for sale | $465,000 | MRED MLS |
| 28 May, 2025 | Sold | $725,000 | MRED MLS |
| 27 Apr, 2025 | Under contract | $689,000 | MRED MLS |
| 23 Apr, 2025 | Listed for sale | $689,000 | MRED MLS |





































Room Specifics
Total Bedrooms: 4
Bedrooms Above Ground: 4
Bedrooms Below Ground: 0
Dimensions: —
Floor Type: —
Dimensions: —
Floor Type: —
Dimensions: —
Floor Type: —
Full Bathrooms: 4
Bathroom Amenities: Whirlpool,Separate Shower,Double Sink,Full Body Spray Shower
Bathroom in Basement: 1
Rooms: —
Basement Description: —
Other Specifics
| 3 | |
| — | |
| — | |
| — | |
| — | |
| 87X75X173X9X154 | |
| — | |
| — | |
| — | |
| — | |
| Not in DB | |
| — | |
| — | |
| — | |
| — |
Tax History
| Year | Property Taxes |
|---|---|
| 2014 | $12,528 |
| 2025 | $17,355 |
Contact Agent
Nearby Sold Comparables
Contact Agent
Listing Provided By
RE/MAX Top Performers





