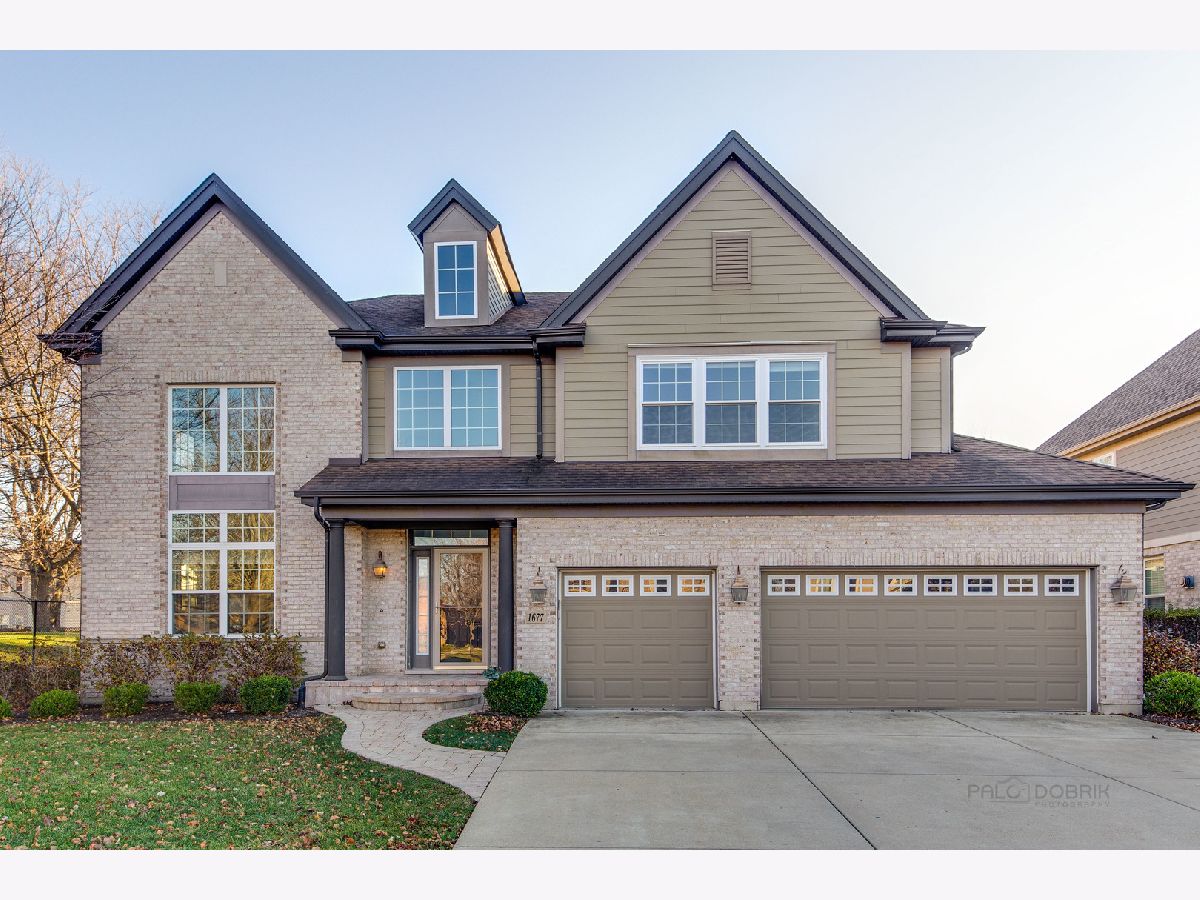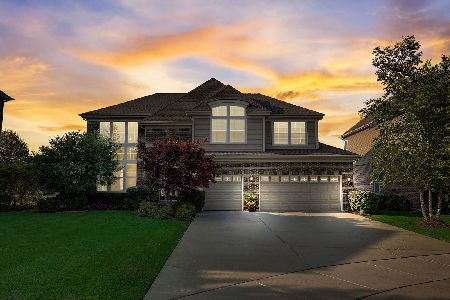1677 Joseph Court, Buffalo Grove, Illinois 60089
$692,500
|
Sold
|
|
| Status: | Closed |
| Sqft: | 3,800 |
| Cost/Sqft: | $191 |
| Beds: | 5 |
| Baths: | 5 |
| Year Built: | 2010 |
| Property Taxes: | $21,163 |
| Days On Market: | 1897 |
| Lot Size: | 0,23 |
Description
Welcome Home For The Holidays! Rarely and Sought After Custom Home is Awaiting You in Popular Whispering Lake Estates of Buffalo Grove! You will Feel Right At Home with 5 Bedrooms 4.1 Bathrooms Along with a First Floor Bedroom/Office/Playroom-Just Use This Room as You See Fit! Dramatic 2 Story Foyer Welcomes You With Gleaming Hardwood that Grace The Entire First Floor! Walls Of Windows in the Living and Dining Room Perfect For All Your Family Entertaining! Amazing Gourmet Kitchen That Has 2 Dishwashers, An Over Abundance Of counter and Cabinet Space, Fully Appointed With Quartz Countertops, Designer Island and Stainless Steel Appliances! Huge Open Concept With Family Room and Office/Bedroom! Luxury Custom Door Takes You to Brick Paver Patio and Lush Landscaped Yard For All Your Family Gatherings! Make Your Way to Second Floor With Brand New Carpet! 2 Generous Sized Bedrooms And 3rd En Suite Bedroom! Incredible Master Suite With Seating Area, 2 Huge Walk in Closets, 2 Linen Closets and Spa Bath! The Finished Basement Will Amaze You With Every Turn! Chic Tile Floors, Tons of Recessed Lighting, Huge Open Rec Space and French Doors to A Generous Room That Can Be Workout Space Or Home Theatre! Full Luxury Bath with Steam Shower Too! Fresh Paint On All Levels! Huge Laundry Room! Custom Fixtures! 3 Car Garage Too! Easy Living In Your New Home! Top Rated Elementary and Stevenson High School! Close to Train, Eateries and Best Shopping! It Just Doesn't Get Better Than This! Welcome Home!
Property Specifics
| Single Family | |
| — | |
| Colonial | |
| 2010 | |
| Full | |
| — | |
| No | |
| 0.23 |
| Lake | |
| Whispering Lake Estates | |
| — / Not Applicable | |
| None | |
| Lake Michigan | |
| Public Sewer | |
| 10933438 | |
| 15282060830000 |
Nearby Schools
| NAME: | DISTRICT: | DISTANCE: | |
|---|---|---|---|
|
Grade School
Earl Pritchett School |
102 | — | |
|
Middle School
Aptakisic Junior High School |
102 | Not in DB | |
|
High School
Adlai E Stevenson High School |
125 | Not in DB | |
Property History
| DATE: | EVENT: | PRICE: | SOURCE: |
|---|---|---|---|
| 18 Feb, 2021 | Sold | $692,500 | MRED MLS |
| 15 Dec, 2020 | Under contract | $724,000 | MRED MLS |
| — | Last price change | $739,000 | MRED MLS |
| 13 Nov, 2020 | Listed for sale | $759,000 | MRED MLS |

Room Specifics
Total Bedrooms: 5
Bedrooms Above Ground: 5
Bedrooms Below Ground: 0
Dimensions: —
Floor Type: Carpet
Dimensions: —
Floor Type: Carpet
Dimensions: —
Floor Type: Carpet
Dimensions: —
Floor Type: —
Full Bathrooms: 5
Bathroom Amenities: Separate Shower,Steam Shower,Double Sink,Soaking Tub
Bathroom in Basement: 1
Rooms: Foyer,Office,Sitting Room,Recreation Room,Exercise Room,Bedroom 5
Basement Description: Finished
Other Specifics
| 3 | |
| Concrete Perimeter | |
| Concrete | |
| Brick Paver Patio | |
| Cul-De-Sac | |
| 96 X 153 X 86 X 127 | |
| — | |
| Full | |
| Vaulted/Cathedral Ceilings, Sauna/Steam Room, Hardwood Floors, First Floor Laundry, Ceiling - 9 Foot, Ceilings - 9 Foot, Open Floorplan, Some Carpeting, Some Window Treatmnt, Dining Combo | |
| Double Oven, Range, Microwave, Dishwasher, Refrigerator, Washer, Dryer, Stainless Steel Appliance(s) | |
| Not in DB | |
| Sidewalks, Street Paved | |
| — | |
| — | |
| — |
Tax History
| Year | Property Taxes |
|---|---|
| 2021 | $21,163 |
Contact Agent
Nearby Sold Comparables
Contact Agent
Listing Provided By
RE/MAX Suburban






