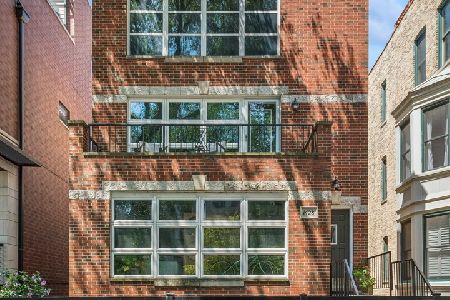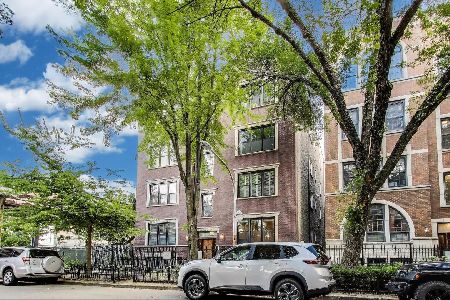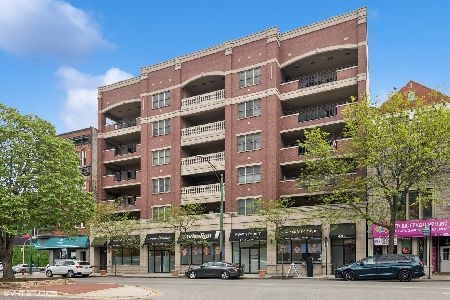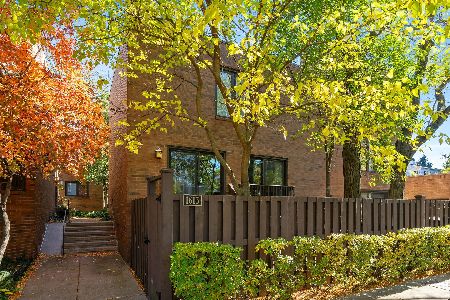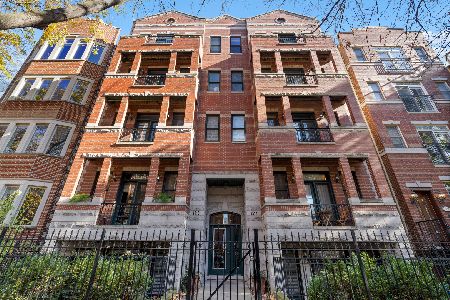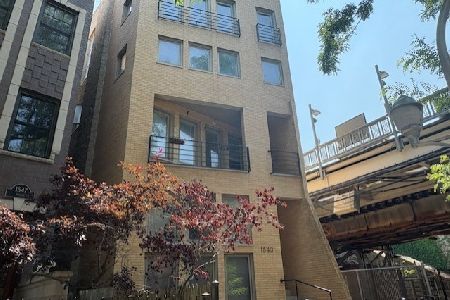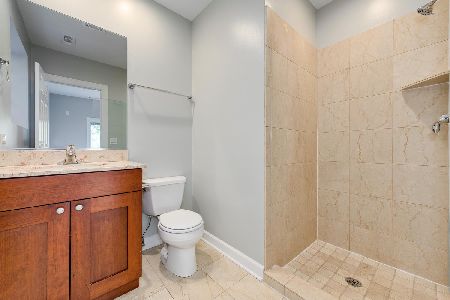1533 Mohawk Street, Near North Side, Chicago, Illinois 60610
$800,000
|
Sold
|
|
| Status: | Closed |
| Sqft: | 2,715 |
| Cost/Sqft: | $302 |
| Beds: | 3 |
| Baths: | 3 |
| Year Built: | 2003 |
| Property Taxes: | $16,521 |
| Days On Market: | 1305 |
| Lot Size: | 0,00 |
Description
Impressive Duplex-up condo drenched with natural light located in the heart of Old Town. Spacious floor plan with over 2700 sqft of living space, 3Bed/3Bath, dramatic ceiling height, & 2 terraces with amazing views of Chicago's skyline. Chef's kitchen features granite countertops, stainless steel appliances, and expansive island with room for seating. Off the kitchen, relax in your large living room with massive windows and separate formal dining room, perfect for entertaining guests. Main floor also includes an ensuite bedroom with a private terrace, & 2nd bedroom with an adjacent bath. 2 staircases lead to the 2nd floor with family room overlooking the main level. Retreat to your huge primary suite also opening to an INCREDIBLE terrace. Primary bath includes double sinks & steam shower. This duplex is complete with great attention to details, hardwood floors throughout, laundry area with side by side washer/dryer, storage & indoor garage parking. Great location close to transportation, Lake Michigan, Lincoln Park Zoo, top restaurants, nightlife & more! Take a 3D Tour, CLICK on the 3D BUTTON & Walk Around. Watch a Custom Drone Video Tour, Click on Video Button!
Property Specifics
| Condos/Townhomes | |
| 4 | |
| — | |
| 2003 | |
| — | |
| — | |
| No | |
| — |
| Cook | |
| Old Town Village West | |
| 295 / Monthly | |
| — | |
| — | |
| — | |
| 11406738 | |
| 17041090491003 |
Nearby Schools
| NAME: | DISTRICT: | DISTANCE: | |
|---|---|---|---|
|
Grade School
Manierre Elementary School |
299 | — | |
|
High School
Lincoln Park High School |
299 | Not in DB | |
Property History
| DATE: | EVENT: | PRICE: | SOURCE: |
|---|---|---|---|
| 25 Jul, 2019 | Sold | $766,000 | MRED MLS |
| 10 Jun, 2019 | Under contract | $785,000 | MRED MLS |
| 17 May, 2019 | Listed for sale | $785,000 | MRED MLS |
| 18 Jul, 2022 | Sold | $800,000 | MRED MLS |
| 20 May, 2022 | Under contract | $819,999 | MRED MLS |
| 17 May, 2022 | Listed for sale | $819,999 | MRED MLS |
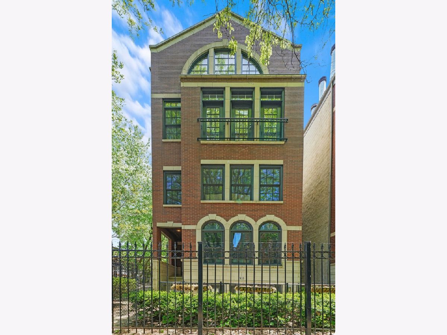
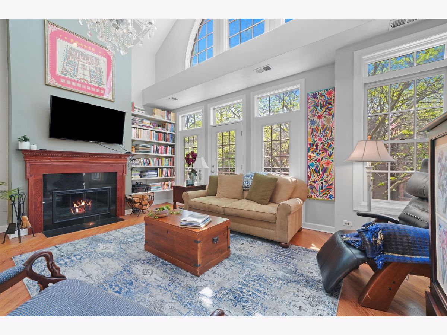
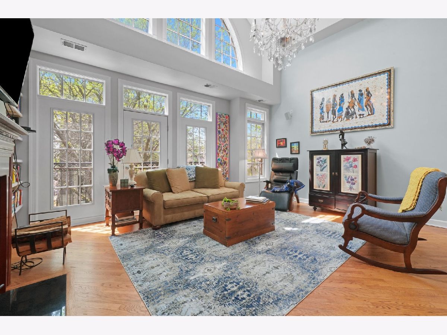
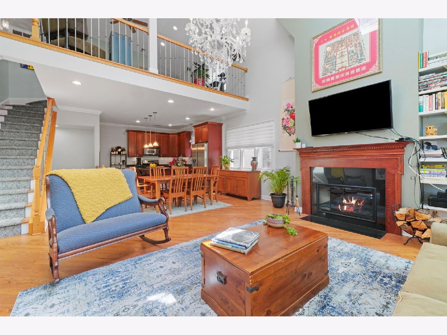
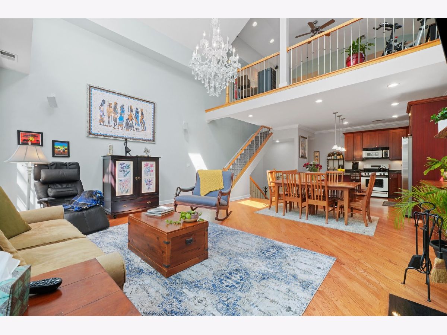
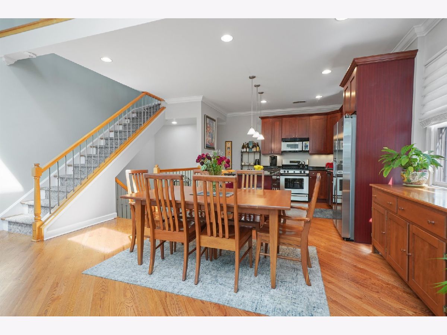
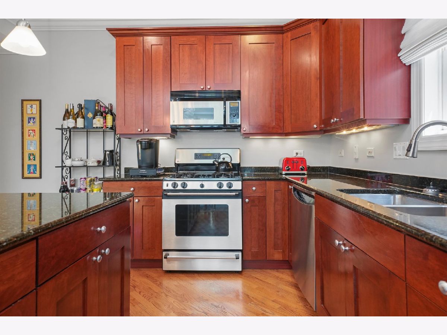
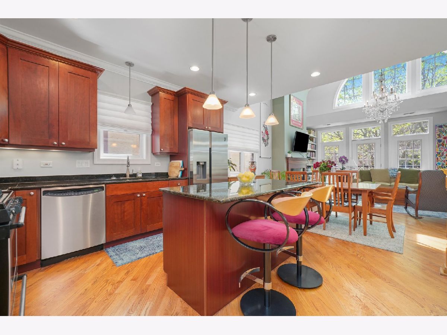
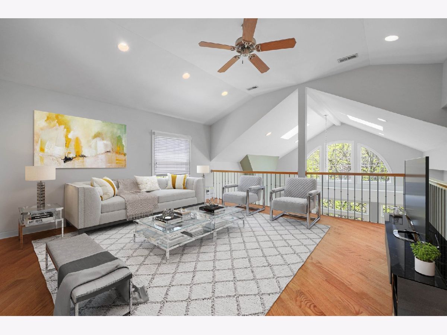
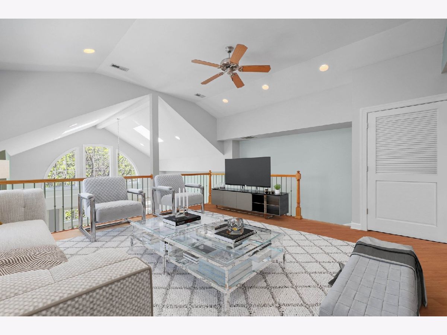
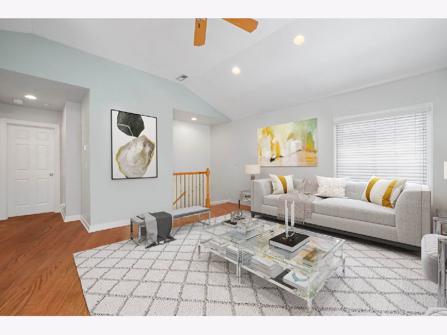
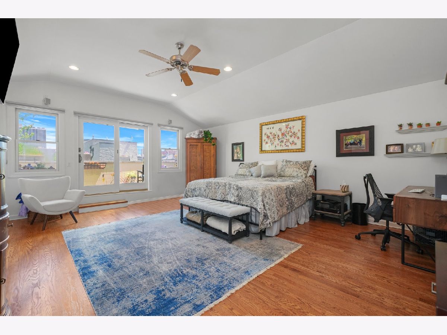
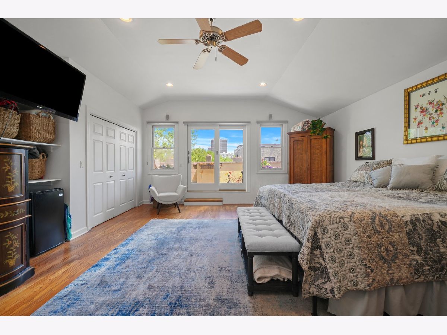
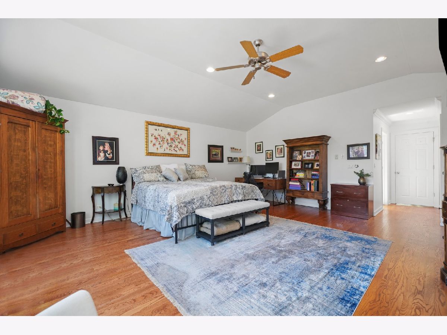
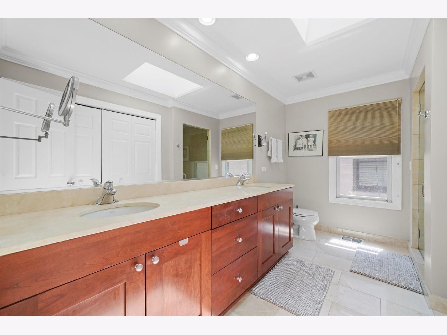
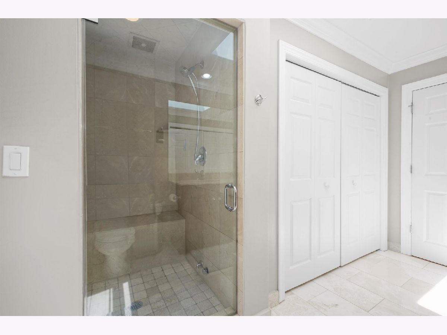
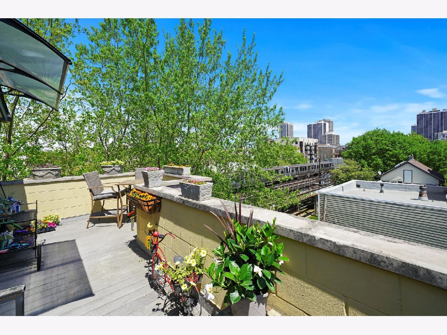
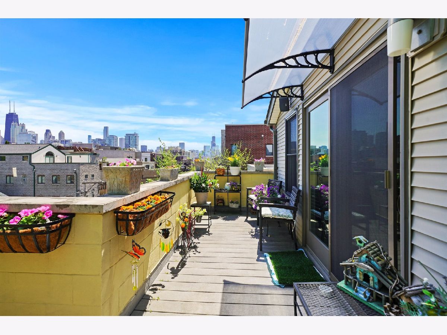
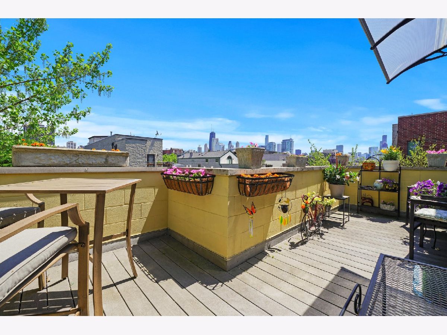
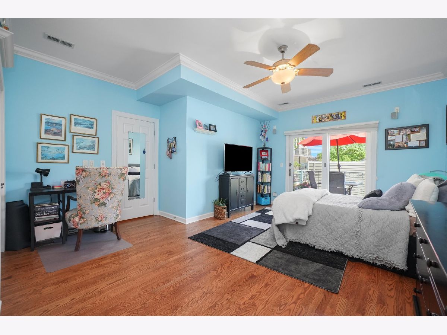
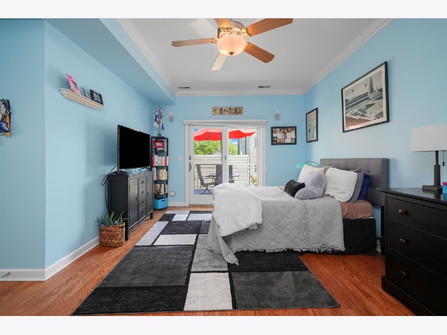
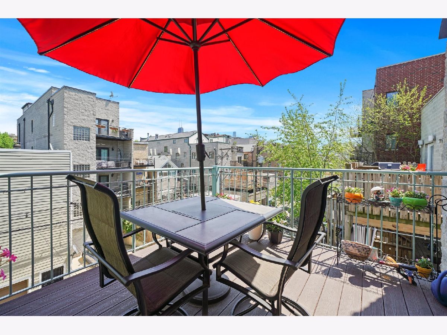
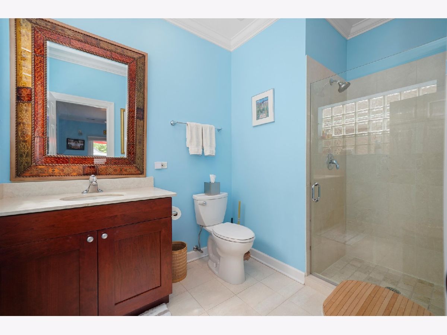
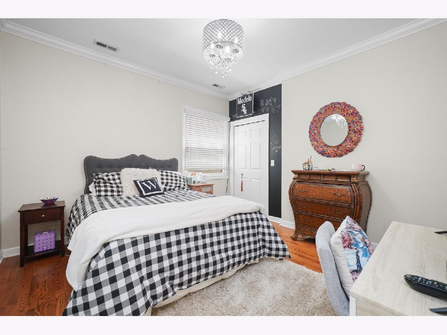
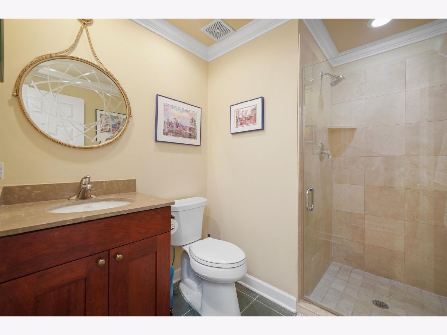
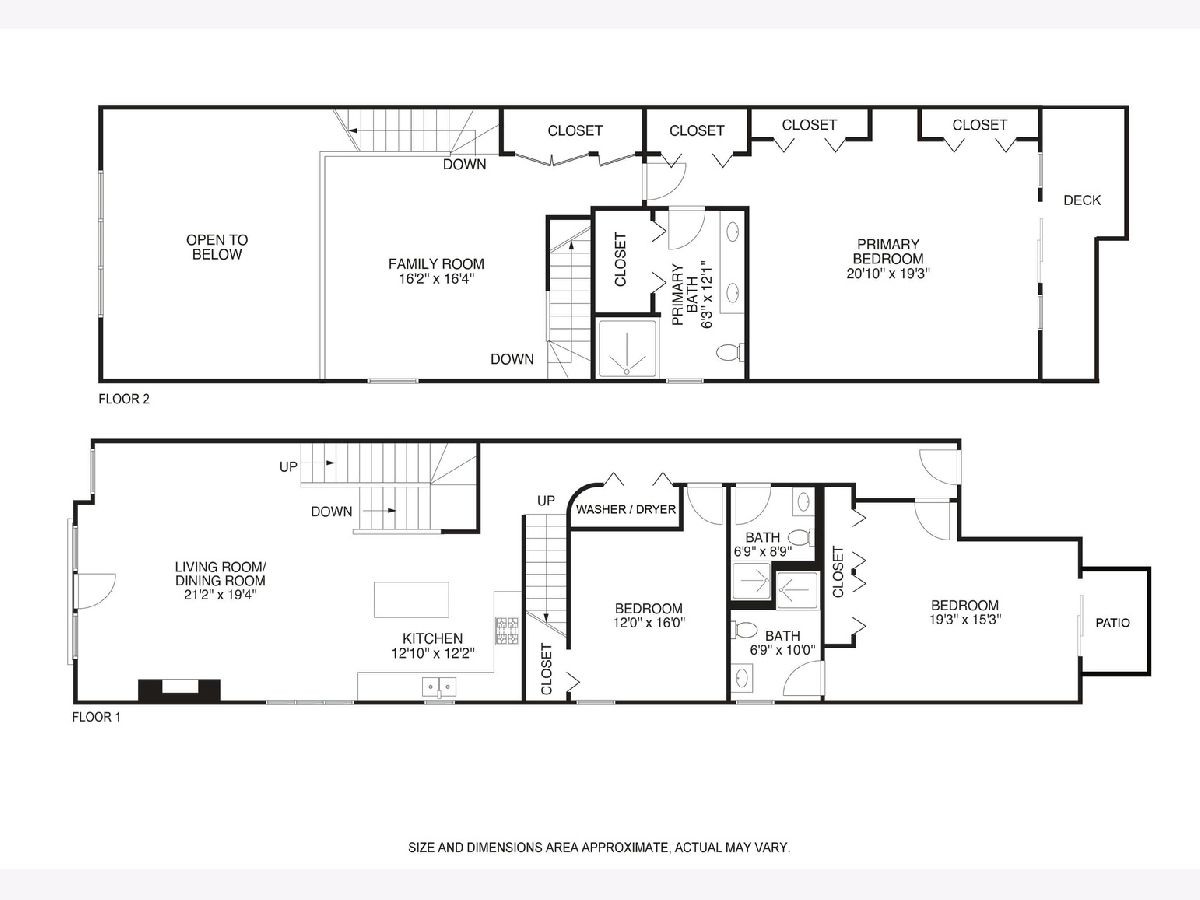
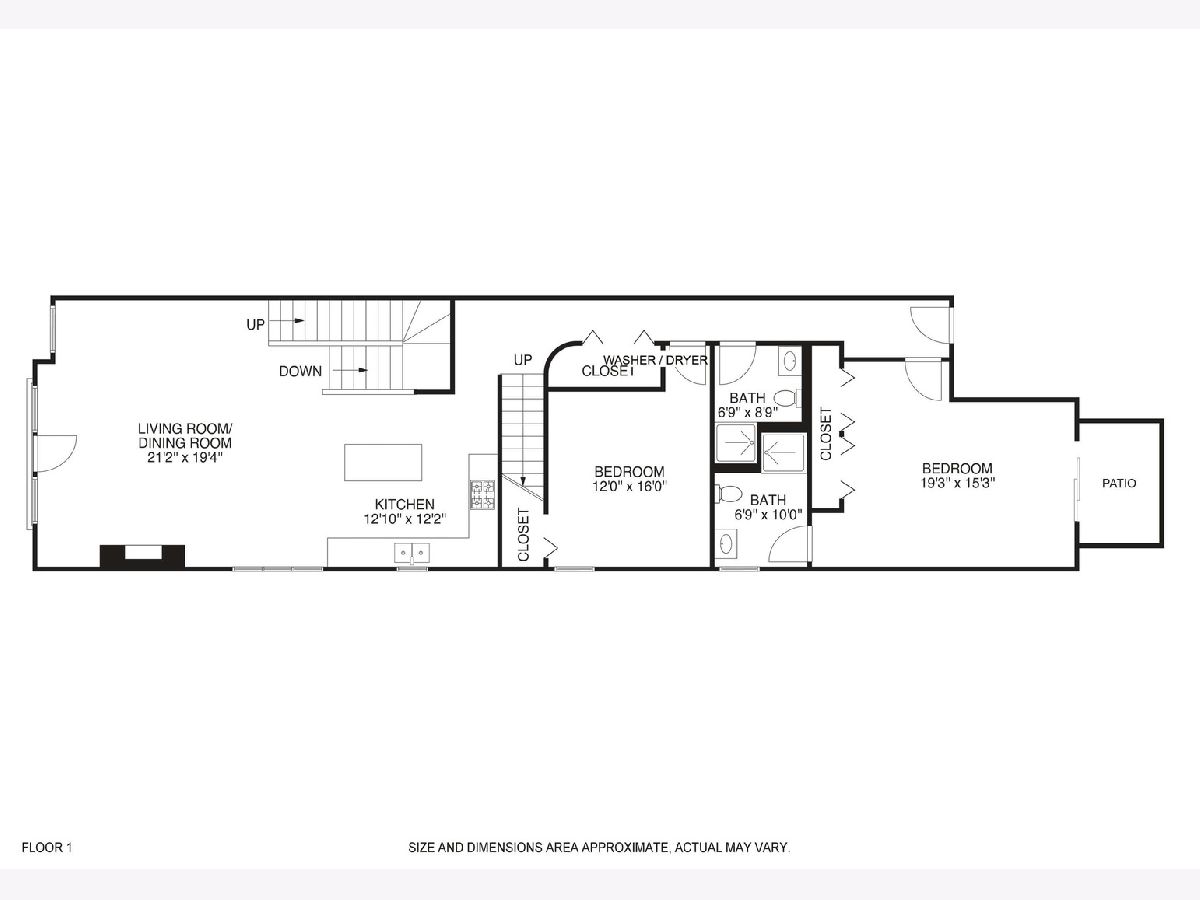
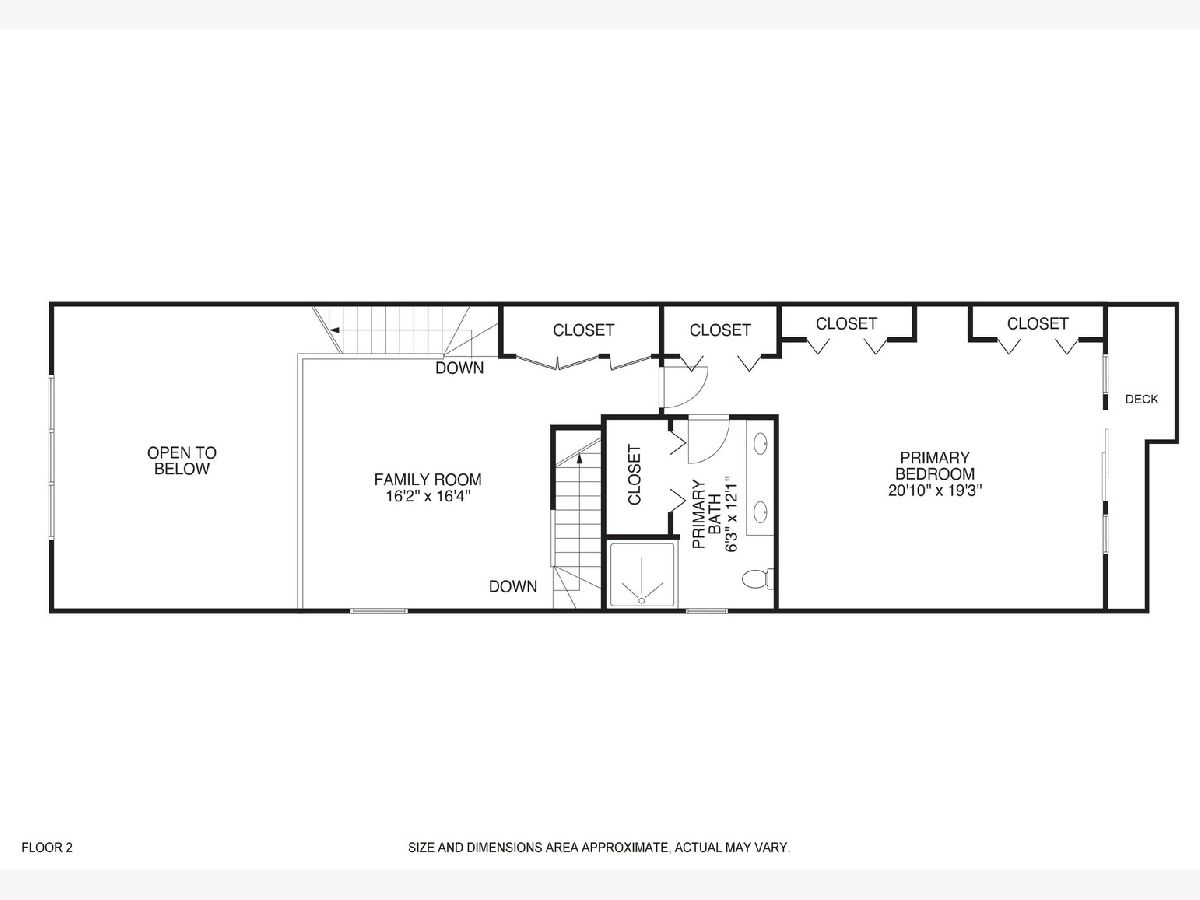
Room Specifics
Total Bedrooms: 3
Bedrooms Above Ground: 3
Bedrooms Below Ground: 0
Dimensions: —
Floor Type: —
Dimensions: —
Floor Type: —
Full Bathrooms: 3
Bathroom Amenities: Steam Shower
Bathroom in Basement: 0
Rooms: —
Basement Description: None
Other Specifics
| 1 | |
| — | |
| — | |
| — | |
| — | |
| COMMON | |
| — | |
| — | |
| — | |
| — | |
| Not in DB | |
| — | |
| — | |
| — | |
| — |
Tax History
| Year | Property Taxes |
|---|---|
| 2019 | $13,028 |
| 2022 | $16,521 |
Contact Agent
Nearby Similar Homes
Nearby Sold Comparables
Contact Agent
Listing Provided By
Americorp, Ltd

