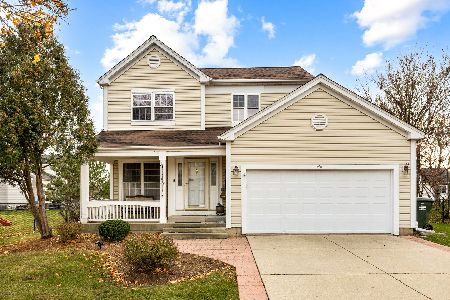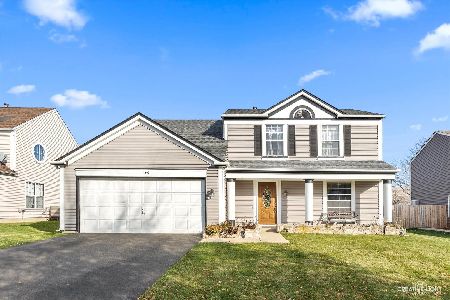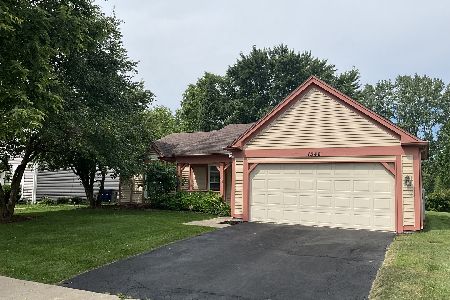1533 Saint Andrews Circle, Elgin, Illinois 60123
$192,500
|
Sold
|
|
| Status: | Closed |
| Sqft: | 1,650 |
| Cost/Sqft: | $117 |
| Beds: | 3 |
| Baths: | 3 |
| Year Built: | 1992 |
| Property Taxes: | $5,552 |
| Days On Market: | 3680 |
| Lot Size: | 0,18 |
Description
Here it is - BEST Value in College Green and LOW real estate taxes! NEW: Furnace, A/C, Deck, Exterior/Interior Paint, Hot Water Heater, Washer, Newer Laminate Flooring, Vinyl Siding and Roof. Just move in and enjoy your trouble free home on a premium lot near Elgin Community College for under $200,000! Qualifies for FHA, VA and Conventional financing. Former Builders Model offers 3 bedrooms upstairs with Master Bathroom in Master Bedroom. Another full bath and a half bath in the lower level walkout basement. Fireplace includes gas logs. All appliances stay and are in great condition. Clean two car garage. Beautiful NEW deck with seating accessed from walkout basement. Nice yard with new sod perfect for entertaining your family and friends. Vaulted ceiling in Living Room, Dining and Kitchen areas. Open layout. Very clean non-smoking and pet free home ready for it's newest loving owner. Quick close is OK. Not a distressed sale.
Property Specifics
| Single Family | |
| — | |
| — | |
| 1992 | |
| Full,Walkout | |
| HARRISON | |
| No | |
| 0.18 |
| Kane | |
| College Green | |
| 0 / Not Applicable | |
| None | |
| Public | |
| Public Sewer | |
| 09072857 | |
| 0627127002 |
Nearby Schools
| NAME: | DISTRICT: | DISTANCE: | |
|---|---|---|---|
|
Grade School
Otter Creek Elementary School |
46 | — | |
|
Middle School
Abbott Middle School |
46 | Not in DB | |
|
High School
South Elgin High School |
46 | Not in DB | |
Property History
| DATE: | EVENT: | PRICE: | SOURCE: |
|---|---|---|---|
| 26 Feb, 2016 | Sold | $192,500 | MRED MLS |
| 18 Jan, 2016 | Under contract | $192,500 | MRED MLS |
| — | Last price change | $195,000 | MRED MLS |
| 26 Oct, 2015 | Listed for sale | $195,000 | MRED MLS |
Room Specifics
Total Bedrooms: 3
Bedrooms Above Ground: 3
Bedrooms Below Ground: 0
Dimensions: —
Floor Type: Carpet
Dimensions: —
Floor Type: Carpet
Full Bathrooms: 3
Bathroom Amenities: —
Bathroom in Basement: 1
Rooms: No additional rooms
Basement Description: Finished,Crawl,Exterior Access
Other Specifics
| 2 | |
| — | |
| Asphalt | |
| Deck, Storms/Screens | |
| Landscaped | |
| 66 X 142 | |
| Full,Unfinished | |
| Full | |
| Vaulted/Cathedral Ceilings, Skylight(s), Wood Laminate Floors | |
| Range, Microwave, Dishwasher, Refrigerator, Washer, Dryer, Disposal | |
| Not in DB | |
| Sidewalks, Street Lights, Street Paved | |
| — | |
| — | |
| Attached Fireplace Doors/Screen, Gas Log, Gas Starter |
Tax History
| Year | Property Taxes |
|---|---|
| 2016 | $5,552 |
Contact Agent
Nearby Similar Homes
Nearby Sold Comparables
Contact Agent
Listing Provided By
Schulenburg Realty, Inc







