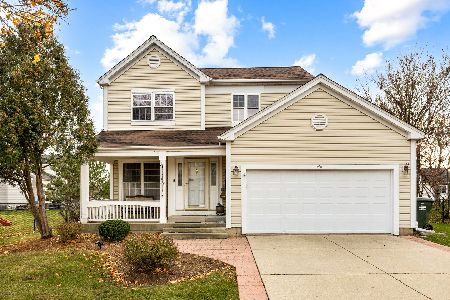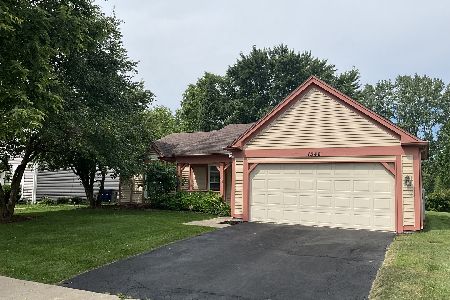1541 St Andrews Circle, Elgin, Illinois 60123
$307,000
|
Sold
|
|
| Status: | Closed |
| Sqft: | 1,776 |
| Cost/Sqft: | $177 |
| Beds: | 4 |
| Baths: | 3 |
| Year Built: | 1990 |
| Property Taxes: | $5,775 |
| Days On Market: | 1103 |
| Lot Size: | 0,00 |
Description
Hurry! Great opportunity at an affordable price! Excellent location close to shopping and quick access to Business 20! Covered front porch perfect for summer nights! Large sun filled living room with tons of natural light! Updated eat-in kitchen with custom white cabinetry, granite countertops, stainless steel appliances and separate eating area with sliding glass door to the custom deck with bench seating! Separate formal dining room! Cozy family room with built-in wall unit! Convenient 2nd floor laundry! Spacious master bedroom with walk-in closet and direct access to the full bath with double vanity sink and new flooring! Gracious size secondary bedrooms! Remodeled hall bath with new flooring and vanity! Fresh paint! New carpet! Neutral and clean throughout! Shows well! Bring offer!
Property Specifics
| Single Family | |
| — | |
| — | |
| 1990 | |
| — | |
| DOVEWOOD | |
| No | |
| 0 |
| Kane | |
| — | |
| 0 / Not Applicable | |
| — | |
| — | |
| — | |
| 11673783 | |
| 0627127004 |
Property History
| DATE: | EVENT: | PRICE: | SOURCE: |
|---|---|---|---|
| 6 Jan, 2023 | Sold | $307,000 | MRED MLS |
| 22 Nov, 2022 | Under contract | $314,900 | MRED MLS |
| 15 Nov, 2022 | Listed for sale | $314,900 | MRED MLS |
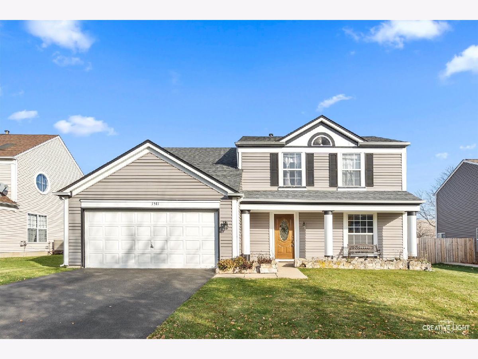
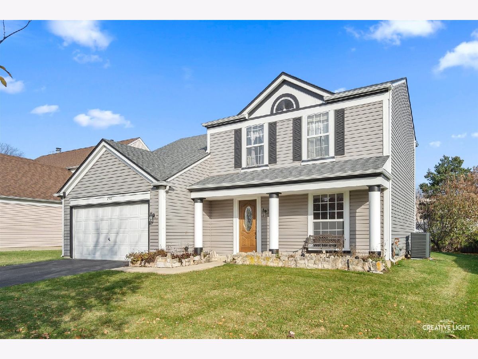
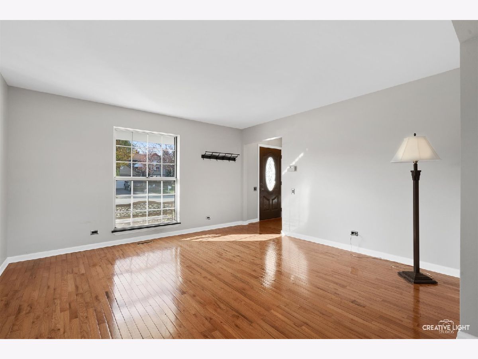
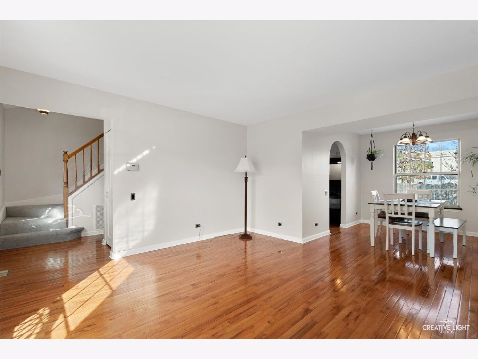
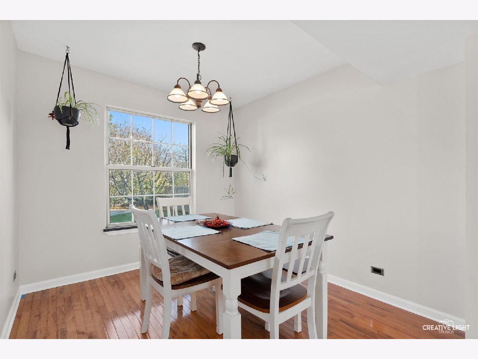
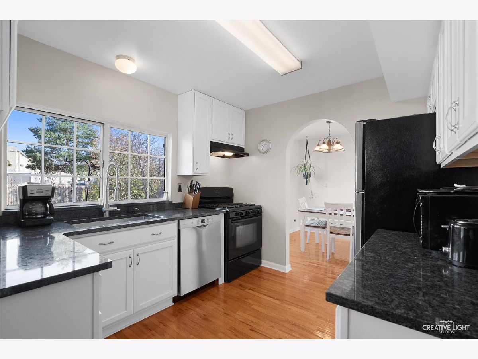
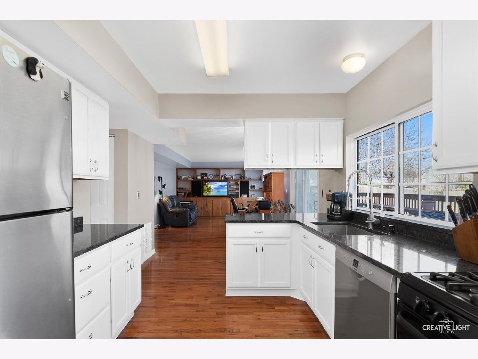
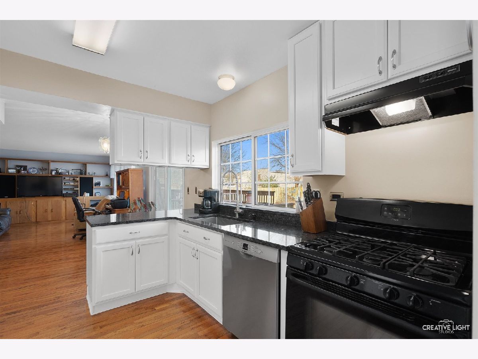
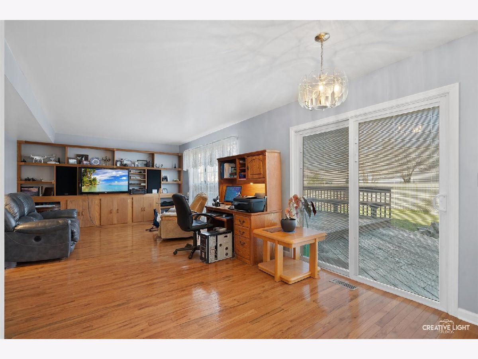
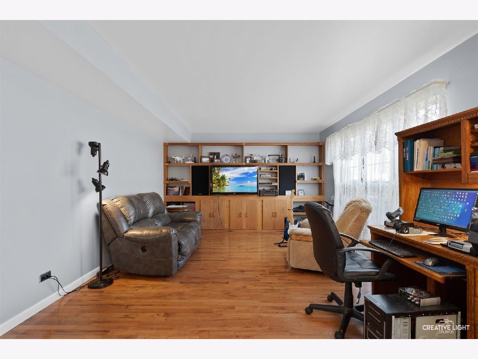
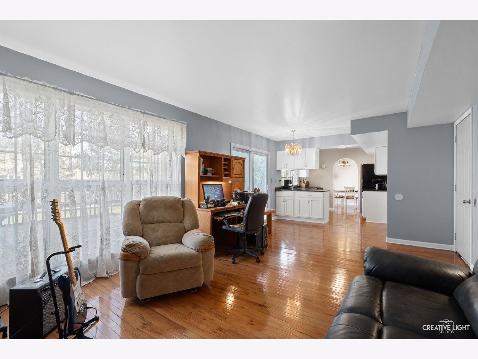
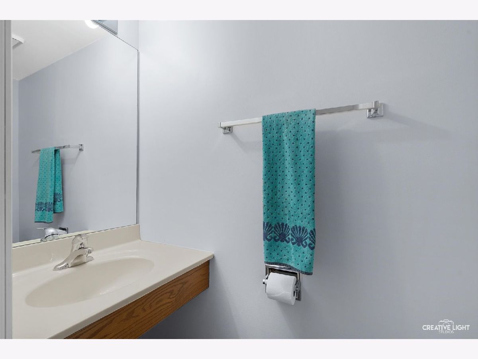
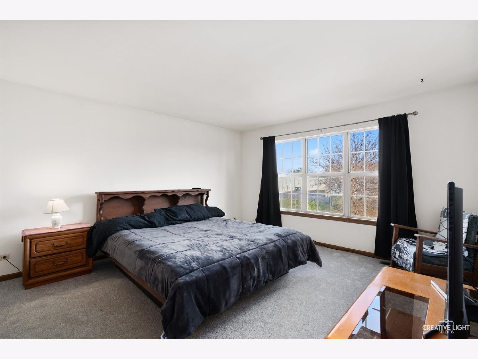
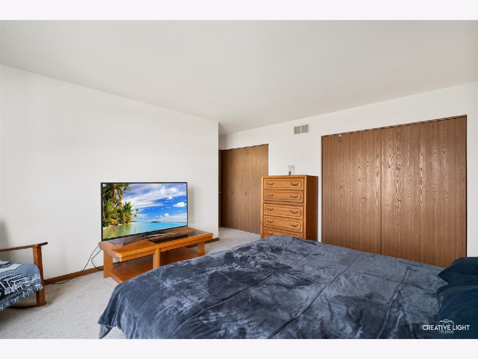
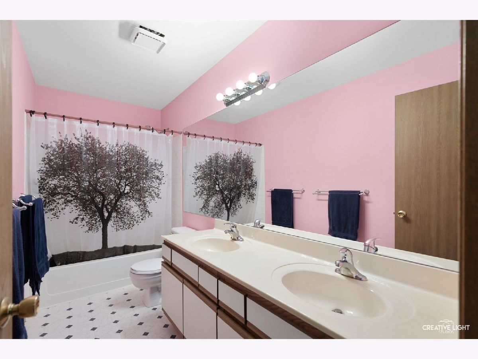
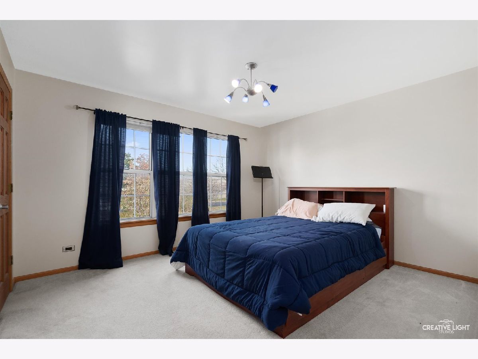
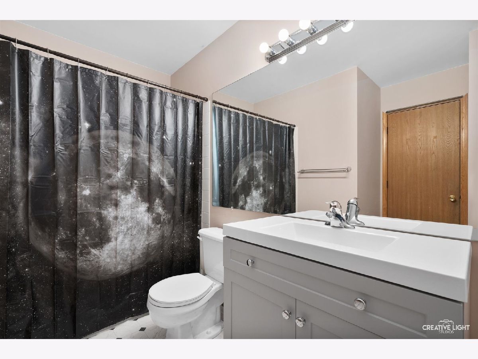
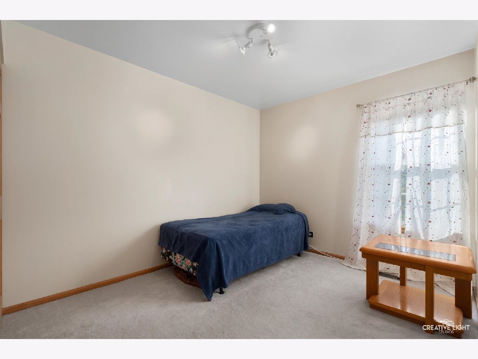
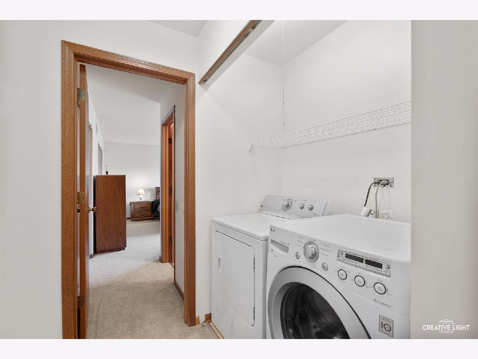
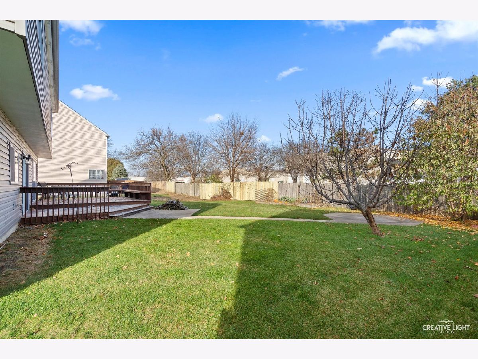
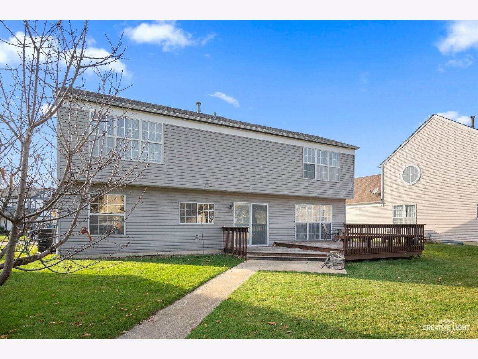
Room Specifics
Total Bedrooms: 4
Bedrooms Above Ground: 4
Bedrooms Below Ground: 0
Dimensions: —
Floor Type: —
Dimensions: —
Floor Type: —
Dimensions: —
Floor Type: —
Full Bathrooms: 3
Bathroom Amenities: Double Sink
Bathroom in Basement: 0
Rooms: —
Basement Description: Slab
Other Specifics
| 2 | |
| — | |
| Asphalt | |
| — | |
| — | |
| 75X110 | |
| Unfinished | |
| — | |
| — | |
| — | |
| Not in DB | |
| — | |
| — | |
| — | |
| — |
Tax History
| Year | Property Taxes |
|---|---|
| 2023 | $5,775 |
Contact Agent
Nearby Similar Homes
Nearby Sold Comparables
Contact Agent
Listing Provided By
RE/MAX Horizon


